木目調の浴室・バスルーム (中間色木目調キャビネット、白いキャビネット、セラミックタイル) の写真
絞り込み:
資材コスト
並び替え:今日の人気順
写真 1〜20 枚目(全 439 枚)
1/5

Photo : BCDF Studio
パリにある高級な中くらいな北欧スタイルのおしゃれなバスルーム (浴槽なし) (フラットパネル扉のキャビネット、白いキャビネット、オープン型シャワー、壁掛け式トイレ、オレンジのタイル、セラミックタイル、白い壁、セメントタイルの床、ベッセル式洗面器、人工大理石カウンター、マルチカラーの床、開き戸のシャワー、白い洗面カウンター、洗面台1つ、フローティング洗面台) の写真
パリにある高級な中くらいな北欧スタイルのおしゃれなバスルーム (浴槽なし) (フラットパネル扉のキャビネット、白いキャビネット、オープン型シャワー、壁掛け式トイレ、オレンジのタイル、セラミックタイル、白い壁、セメントタイルの床、ベッセル式洗面器、人工大理石カウンター、マルチカラーの床、開き戸のシャワー、白い洗面カウンター、洗面台1つ、フローティング洗面台) の写真

Pasadena, CA - Complete Bathroom Addition to an Existing House
For this Master Bathroom Addition to an Existing Home, we first framed out the home extension, and established a water line for Bathroom. Following the framing process, we then installed the drywall, insulation, windows and rough plumbing and rough electrical.
After the room had been established, we then installed all of the tile; shower enclosure, backsplash and flooring.
Upon the finishing of the tile installation, we then installed all of the sliding barn door, all fixtures, vanity, toilet, lighting and all other needed requirements per the Bathroom Addition.

Baño de 2 piezas y plato de ducha, ubicado en la planta baja del ático al lado del comedor - salón lo que lo hace muy cómodo para los invitados.
バルセロナにあるお手頃価格の中くらいなコンテンポラリースタイルのおしゃれなバスルーム (浴槽なし) (白いキャビネット、アルコーブ型シャワー、分離型トイレ、ベージュのタイル、セラミックタイル、ベージュの壁、セラミックタイルの床、一体型シンク、ソープストーンの洗面台、グレーの床、引戸のシャワー、白い洗面カウンター、洗面台1つ、造り付け洗面台、フラットパネル扉のキャビネット) の写真
バルセロナにあるお手頃価格の中くらいなコンテンポラリースタイルのおしゃれなバスルーム (浴槽なし) (白いキャビネット、アルコーブ型シャワー、分離型トイレ、ベージュのタイル、セラミックタイル、ベージュの壁、セラミックタイルの床、一体型シンク、ソープストーンの洗面台、グレーの床、引戸のシャワー、白い洗面カウンター、洗面台1つ、造り付け洗面台、フラットパネル扉のキャビネット) の写真

This project is a whole home remodel that is being completed in 2 phases. The first phase included this bathroom remodel. The whole home will maintain the Mid Century styling. The cabinets are stained in Alder Wood. The countertop is Ceasarstone in Pure White. The shower features Kohler Purist Fixtures in Vibrant Modern Brushed Gold finish. The flooring is Large Hexagon Tile from Dal Tile. The decorative tile is Wayfair “Illica” ceramic. The lighting is Mid-Century pendent lights. The vanity is custom made with traditional mid-century tapered legs. The next phase of the project will be added once it is completed.
Read the article here: https://www.houzz.com/ideabooks/82478496

Chip Mabie
ダラスにある中くらいなトラディショナルスタイルのおしゃれなマスターバスルーム (レイズドパネル扉のキャビネット、中間色木目調キャビネット、コーナー設置型シャワー、ベージュのタイル、茶色いタイル、セラミックタイル、ベージュの壁、セラミックタイルの床、オーバーカウンターシンク、ラミネートカウンター、ベージュの床、開き戸のシャワー) の写真
ダラスにある中くらいなトラディショナルスタイルのおしゃれなマスターバスルーム (レイズドパネル扉のキャビネット、中間色木目調キャビネット、コーナー設置型シャワー、ベージュのタイル、茶色いタイル、セラミックタイル、ベージュの壁、セラミックタイルの床、オーバーカウンターシンク、ラミネートカウンター、ベージュの床、開き戸のシャワー) の写真
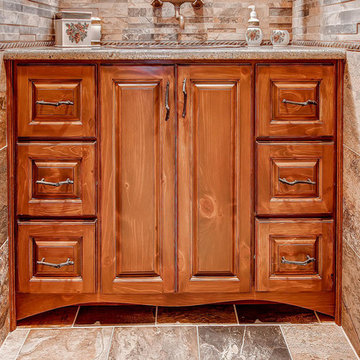
Custom raised panel vanity in Knotty Pine by Vern & Burl complete with Granite top and Bronze basin, pulls and Sigma faucet.
TJ, Virtuance
デンバーにあるラグジュアリーな広いラスティックスタイルのおしゃれなマスターバスルーム (オーバーカウンターシンク、レイズドパネル扉のキャビネット、中間色木目調キャビネット、御影石の洗面台、ダブルシャワー、分離型トイレ、ベージュのタイル、セラミックタイル、茶色い壁、セラミックタイルの床) の写真
デンバーにあるラグジュアリーな広いラスティックスタイルのおしゃれなマスターバスルーム (オーバーカウンターシンク、レイズドパネル扉のキャビネット、中間色木目調キャビネット、御影石の洗面台、ダブルシャワー、分離型トイレ、ベージュのタイル、セラミックタイル、茶色い壁、セラミックタイルの床) の写真
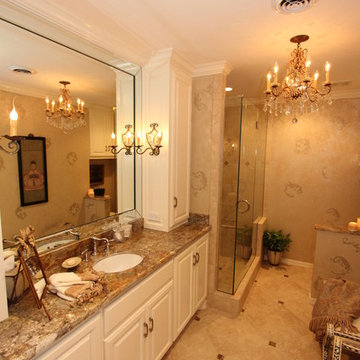
Another elegant bathroom remodel by Sanders Design Build featuring eye-catching lighting from a center chandelier and candle sconces mounted to the vanity mirror. White cabinetry and granite countertops define the space and accent the tile flooring that matches the shower surround.

Free standing Wetstyle bathtub against a custom millwork dividing wall. The fireplace is located adjacent to the bath area near the custom pedestal bed.
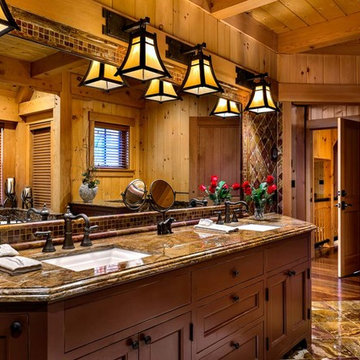
This three-story vacation home for a family of ski enthusiasts features 5 bedrooms and a six-bed bunk room, 5 1/2 bathrooms, kitchen, dining room, great room, 2 wet bars, great room, exercise room, basement game room, office, mud room, ski work room, decks, stone patio with sunken hot tub, garage, and elevator.
The home sits into an extremely steep, half-acre lot that shares a property line with a ski resort and allows for ski-in, ski-out access to the mountain’s 61 trails. This unique location and challenging terrain informed the home’s siting, footprint, program, design, interior design, finishes, and custom made furniture.
Credit: Samyn-D'Elia Architects
Project designed by Franconia interior designer Randy Trainor. She also serves the New Hampshire Ski Country, Lake Regions and Coast, including Lincoln, North Conway, and Bartlett.
For more about Randy Trainor, click here: https://crtinteriors.com/
To learn more about this project, click here: https://crtinteriors.com/ski-country-chic/
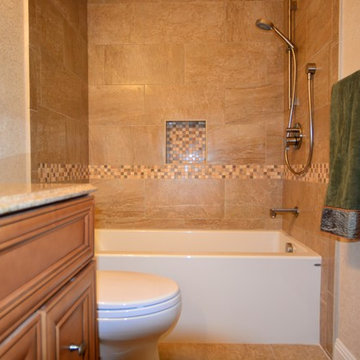
The cozy hall bath transformed into a warm and inviting space for these homeowners.
サンフランシスコにあるお手頃価格の小さなコンテンポラリースタイルのおしゃれな子供用バスルーム (落し込みパネル扉のキャビネット、中間色木目調キャビネット、御影石の洗面台、アルコーブ型浴槽、ベージュのタイル、セラミックタイル) の写真
サンフランシスコにあるお手頃価格の小さなコンテンポラリースタイルのおしゃれな子供用バスルーム (落し込みパネル扉のキャビネット、中間色木目調キャビネット、御影石の洗面台、アルコーブ型浴槽、ベージュのタイル、セラミックタイル) の写真

サンディエゴにあるラグジュアリーな巨大なミッドセンチュリースタイルのおしゃれなマスターバスルーム (フラットパネル扉のキャビネット、中間色木目調キャビネット、置き型浴槽、洗い場付きシャワー、一体型トイレ 、白いタイル、セラミックタイル、白い壁、テラゾーの床、アンダーカウンター洗面器、クオーツストーンの洗面台、ベージュの床、開き戸のシャワー、白い洗面カウンター、シャワーベンチ、洗面台1つ、フローティング洗面台) の写真

Accessibility in a curbless shower, with a glass shower door that hinges both ways, a seat bench and grab bar.
Photo: Mark Pinkerton vi360
サンフランシスコにある高級な中くらいなトランジショナルスタイルのおしゃれなマスターバスルーム (シェーカースタイル扉のキャビネット、中間色木目調キャビネット、バリアフリー、壁掛け式トイレ、グレーのタイル、セラミックタイル、グレーの壁、セラミックタイルの床、御影石の洗面台、グレーの床、開き戸のシャワー、黒い洗面カウンター、横長型シンク、シャワーベンチ) の写真
サンフランシスコにある高級な中くらいなトランジショナルスタイルのおしゃれなマスターバスルーム (シェーカースタイル扉のキャビネット、中間色木目調キャビネット、バリアフリー、壁掛け式トイレ、グレーのタイル、セラミックタイル、グレーの壁、セラミックタイルの床、御影石の洗面台、グレーの床、開き戸のシャワー、黒い洗面カウンター、横長型シンク、シャワーベンチ) の写真

This new home, built for a family of 5 on a hillside in Marlboro, VT features a slab-on-grade with frost walls, a thick double stud wall with integrated service cavity, and truss roof with lots of cellulose. It incorporates an innovative compact heating, cooling, and ventilation unit and had the lowest blower door number this team had ever done. Locally sawn hemlock siding, some handmade tiles (the owners are both ceramicists), and a Vermont-made door give the home local shine.
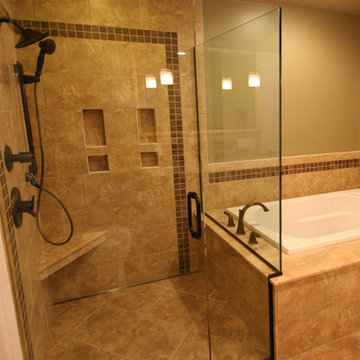
A special feature of this bathroom is that the shower does not have a curb. We created a curbless shower stall that allows ADA-compatibility and full access.

A warm nature inspired main bathroom
シアトルにある高級な小さな北欧スタイルのおしゃれなマスターバスルーム (家具調キャビネット、中間色木目調キャビネット、洗い場付きシャワー、ビデ、マルチカラーのタイル、セラミックタイル、白い壁、磁器タイルの床、アンダーカウンター洗面器、クオーツストーンの洗面台、黒い床、開き戸のシャワー、白い洗面カウンター、洗面台1つ、独立型洗面台) の写真
シアトルにある高級な小さな北欧スタイルのおしゃれなマスターバスルーム (家具調キャビネット、中間色木目調キャビネット、洗い場付きシャワー、ビデ、マルチカラーのタイル、セラミックタイル、白い壁、磁器タイルの床、アンダーカウンター洗面器、クオーツストーンの洗面台、黒い床、開き戸のシャワー、白い洗面カウンター、洗面台1つ、独立型洗面台) の写真
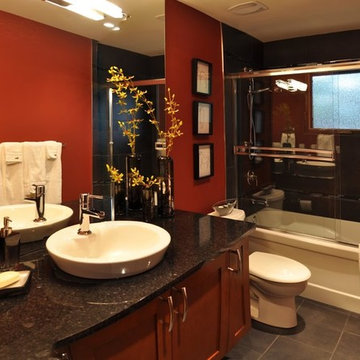
Main floor bathroom renovation by Corefront Homes & Renovations in SW Calgary.
カルガリーにあるお手頃価格の中くらいなアジアンスタイルのおしゃれなバスルーム (浴槽なし) (ベッセル式洗面器、落し込みパネル扉のキャビネット、中間色木目調キャビネット、御影石の洗面台、黒いタイル、セラミックタイル、赤い壁、セラミックタイルの床、アルコーブ型浴槽、シャワー付き浴槽 、引戸のシャワー) の写真
カルガリーにあるお手頃価格の中くらいなアジアンスタイルのおしゃれなバスルーム (浴槽なし) (ベッセル式洗面器、落し込みパネル扉のキャビネット、中間色木目調キャビネット、御影石の洗面台、黒いタイル、セラミックタイル、赤い壁、セラミックタイルの床、アルコーブ型浴槽、シャワー付き浴槽 、引戸のシャワー) の写真
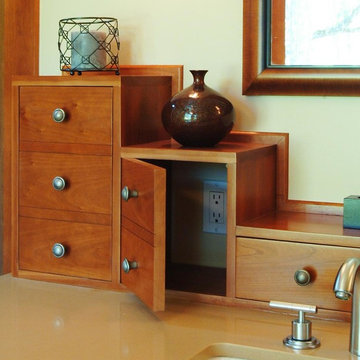
サクラメントにあるお手頃価格の中くらいなコンテンポラリースタイルのおしゃれなマスターバスルーム (フラットパネル扉のキャビネット、中間色木目調キャビネット、置き型浴槽、コーナー設置型シャワー、分離型トイレ、ベージュのタイル、セラミックタイル、ベージュの壁、セラミックタイルの床、アンダーカウンター洗面器、クオーツストーンの洗面台、茶色い床、開き戸のシャワー) の写真
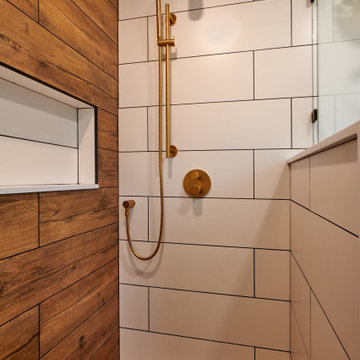
A warm nature inspired main bathroom. Wood like tiles with gold shower fixtures
シアトルにある高級な小さな北欧スタイルのおしゃれなマスターバスルーム (家具調キャビネット、中間色木目調キャビネット、洗い場付きシャワー、ビデ、マルチカラーのタイル、セラミックタイル、白い壁、磁器タイルの床、アンダーカウンター洗面器、クオーツストーンの洗面台、黒い床、開き戸のシャワー、白い洗面カウンター、洗面台1つ、独立型洗面台) の写真
シアトルにある高級な小さな北欧スタイルのおしゃれなマスターバスルーム (家具調キャビネット、中間色木目調キャビネット、洗い場付きシャワー、ビデ、マルチカラーのタイル、セラミックタイル、白い壁、磁器タイルの床、アンダーカウンター洗面器、クオーツストーンの洗面台、黒い床、開き戸のシャワー、白い洗面カウンター、洗面台1つ、独立型洗面台) の写真
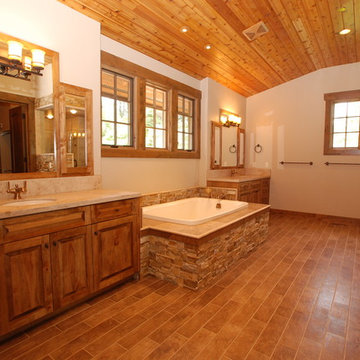
This warm-toned bathroom of natural materials both high and low, invite one to luxuriate a while. Dual vanities, a separate throne room, a soaking tub, and a large fully stone-and-glass-enclosed shower with multiple shower heads offers one all the creature comforts in the middle of nature. This Gozzer Ranch home was built by general contractor, Matt Fisher under Ginno Construction. Matt is now building luxury custom homes as owner and president of Shelter Associates.
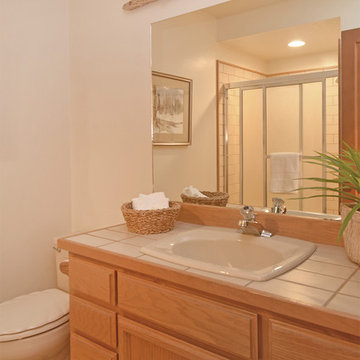
Pattie O'Loughlin Marmon ~ Dwelling In Possibility, Inc.
シアトルにある小さなコンテンポラリースタイルのおしゃれな浴室 (オーバーカウンターシンク、落し込みパネル扉のキャビネット、中間色木目調キャビネット、タイルの洗面台、アルコーブ型シャワー、白いタイル、セラミックタイル、ベージュの壁、クッションフロア) の写真
シアトルにある小さなコンテンポラリースタイルのおしゃれな浴室 (オーバーカウンターシンク、落し込みパネル扉のキャビネット、中間色木目調キャビネット、タイルの洗面台、アルコーブ型シャワー、白いタイル、セラミックタイル、ベージュの壁、クッションフロア) の写真
木目調の浴室・バスルーム (中間色木目調キャビネット、白いキャビネット、セラミックタイル) の写真
1