小さな木目調のバスルーム (浴槽なし)・バスルーム (中間色木目調キャビネット、白いキャビネット) の写真
絞り込み:
資材コスト
並び替え:今日の人気順
写真 1〜20 枚目(全 89 枚)
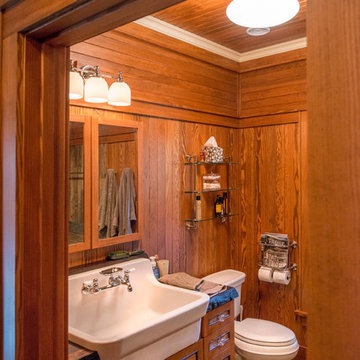
ニューヨークにある小さなラスティックスタイルのおしゃれなバスルーム (浴槽なし) (落し込みパネル扉のキャビネット、中間色木目調キャビネット、濃色無垢フローリング、オーバーカウンターシンク、木製洗面台、茶色い床) の写真
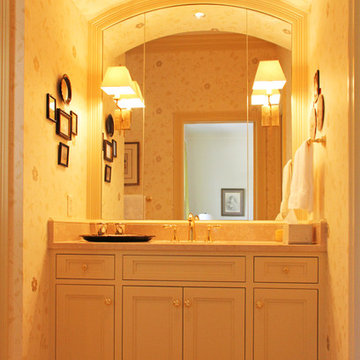
Mark McClure, AIA
他の地域にある小さな地中海スタイルのおしゃれなバスルーム (浴槽なし) (落し込みパネル扉のキャビネット、白いキャビネット、ベージュの壁、セラミックタイルの床、アンダーカウンター洗面器、ベージュの床) の写真
他の地域にある小さな地中海スタイルのおしゃれなバスルーム (浴槽なし) (落し込みパネル扉のキャビネット、白いキャビネット、ベージュの壁、セラミックタイルの床、アンダーカウンター洗面器、ベージュの床) の写真

A wooden cabinet for a powder bathroom with a minimalist wall mirror.
シアトルにある小さなコンテンポラリースタイルのおしゃれなバスルーム (浴槽なし) (フラットパネル扉のキャビネット、中間色木目調キャビネット、一体型トイレ 、白いタイル、白い壁、セラミックタイルの床、大理石の洗面台、茶色い床、白い洗面カウンター、トイレ室、洗面台1つ、フローティング洗面台、格子天井、白い天井、アンダーカウンター洗面器) の写真
シアトルにある小さなコンテンポラリースタイルのおしゃれなバスルーム (浴槽なし) (フラットパネル扉のキャビネット、中間色木目調キャビネット、一体型トイレ 、白いタイル、白い壁、セラミックタイルの床、大理石の洗面台、茶色い床、白い洗面カウンター、トイレ室、洗面台1つ、フローティング洗面台、格子天井、白い天井、アンダーカウンター洗面器) の写真

This traditional kitchen & bath remodel features custom raised panel cabinetry in a painted finish & antique glazed finish, coordinating quartz countertops, spacious island, & high end stainless steel appliances. Oil rubbed bronze fixtures/hardware, and lighting design that features recessed lighting and under cabinet LED lighting complete this kitchen. The bathrooms feature porcelain tile shower design, and frameless glass shower enclosure, as well as custom cabinet design.

The real show-stopper in this half-bath is the smooth and stunning hexagonal tile to hardwood floor transition. This ultra-modern look allows the open concept half bath to blend seamlessly into the master suite while providing a fun, bold contrast. Tile is from Nemo Tile’s Gramercy collection. The overall effect is truly eye-catching!
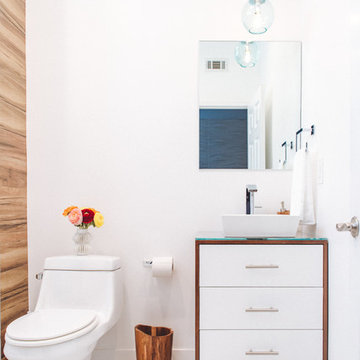
オレンジカウンティにある小さなコンテンポラリースタイルのおしゃれなバスルーム (浴槽なし) (白い壁、ベッセル式洗面器、ガラスの洗面台、白い床、中間色木目調キャビネット、アルコーブ型浴槽、シャワー付き浴槽 、一体型トイレ 、セラミックタイルの床、引戸のシャワー、フラットパネル扉のキャビネット) の写真
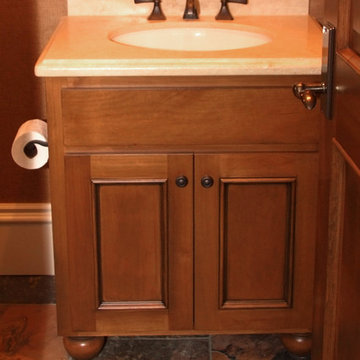
Custom bathroom vanity.
ポートランドにある小さなトラディショナルスタイルのおしゃれなバスルーム (浴槽なし) (落し込みパネル扉のキャビネット、中間色木目調キャビネット、茶色い壁、磁器タイルの床、アンダーカウンター洗面器、マルチカラーの床、ベージュのカウンター、洗面台1つ、造り付け洗面台) の写真
ポートランドにある小さなトラディショナルスタイルのおしゃれなバスルーム (浴槽なし) (落し込みパネル扉のキャビネット、中間色木目調キャビネット、茶色い壁、磁器タイルの床、アンダーカウンター洗面器、マルチカラーの床、ベージュのカウンター、洗面台1つ、造り付け洗面台) の写真

A guest bath lavatory area by Doug Walter , Architect. Custom alder cabinetry holds a copper vessel sink. Twin sconces provide generous lighting, and are supplemented by downlights on dimmers as well. Slate floors carry through the rustic Colorado theme. Construction by Cadre Construction, cabinets fabricated by Genesis Innovations. Photography by Emily Minton Redfield

This couple's long-term water leak left their downstairs guest bathroom in disarray. It had gotten so bad that the toilet would actually rock due to the sub-floor deterioration. After the remodel, this small but mighty bathroom leaves a memorable impression on its guests, primarily because of its efficient footprint and bold use of color.
This project became necessary after a long- term water leak left the floor tile broken and the subfloor deteriorating.
Once underway, we set out to determine what other problems we could help solve in this guest bathroom. We explored several different floorplans for this space, but we ultimately decided that the general location of the fixtures worked well for these homeowners.
One of the primary concerns was to determine how we could include as much vanity storage as possible. Their old vanity included a shallow section next to the toilet, but it only had two shallow top drawers, making the bulk of the storage awkward and hard to access.
Although they liked the size of their old shower stall, the plastic insert was corroding. They also didn't have anywhere to place their shower products, and there was no place to hang a towel. We opted for a tiled shower and included a shampoo niche for their bath products. We also included a horizontal shower door handle, which doubles as a towel bar.
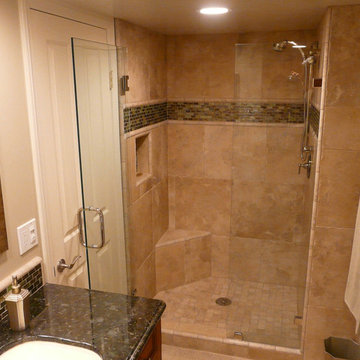
サンディエゴにある高級な小さなトランジショナルスタイルのおしゃれなバスルーム (浴槽なし) (落し込みパネル扉のキャビネット、中間色木目調キャビネット、アルコーブ型シャワー、一体型トイレ 、ベージュのタイル、磁器タイル、ベージュの壁、磁器タイルの床、アンダーカウンター洗面器、御影石の洗面台) の写真
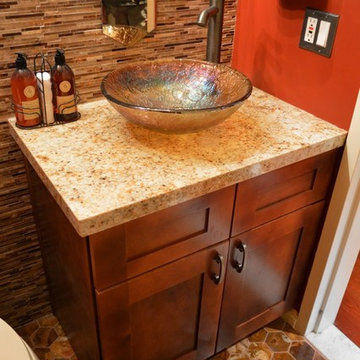
Helen Taylor
サンディエゴにある小さなトランジショナルスタイルのおしゃれなバスルーム (浴槽なし) (ベッセル式洗面器、シェーカースタイル扉のキャビネット、中間色木目調キャビネット、御影石の洗面台、分離型トイレ、赤い壁、モザイクタイル、茶色いタイル) の写真
サンディエゴにある小さなトランジショナルスタイルのおしゃれなバスルーム (浴槽なし) (ベッセル式洗面器、シェーカースタイル扉のキャビネット、中間色木目調キャビネット、御影石の洗面台、分離型トイレ、赤い壁、モザイクタイル、茶色いタイル) の写真
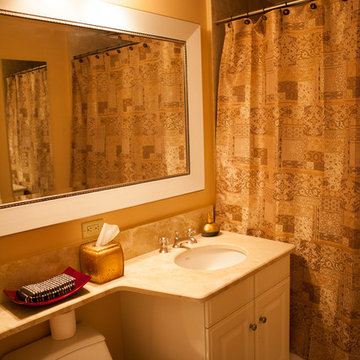
ボストンにある低価格の小さなモダンスタイルのおしゃれなバスルーム (浴槽なし) (レイズドパネル扉のキャビネット、白いキャビネット、アルコーブ型浴槽、シャワー付き浴槽 、セラミックタイル、ベージュの壁、セラミックタイルの床、アンダーカウンター洗面器) の写真
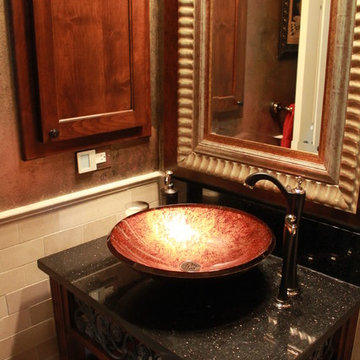
Hallway bathroom with vessel sink
アトランタにある小さなトランジショナルスタイルのおしゃれなバスルーム (浴槽なし) (ベッセル式洗面器、オープンシェルフ、中間色木目調キャビネット、御影石の洗面台、一体型トイレ 、白いタイル、石タイル、茶色い壁、磁器タイルの床) の写真
アトランタにある小さなトランジショナルスタイルのおしゃれなバスルーム (浴槽なし) (ベッセル式洗面器、オープンシェルフ、中間色木目調キャビネット、御影石の洗面台、一体型トイレ 、白いタイル、石タイル、茶色い壁、磁器タイルの床) の写真
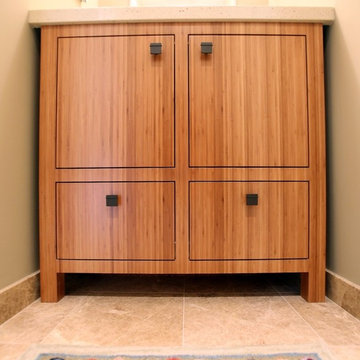
サンフランシスコにある小さなモダンスタイルのおしゃれなバスルーム (浴槽なし) (中間色木目調キャビネット、クオーツストーンの洗面台、ベージュの壁、アンダーカウンター洗面器) の写真

Photography by Brad Knipstein
サンフランシスコにある小さなカントリー風のおしゃれなバスルーム (浴槽なし) (フラットパネル扉のキャビネット、中間色木目調キャビネット、アルコーブ型シャワー、白いタイル、セラミックタイル、白い壁、玉石タイル、アンダーカウンター洗面器、珪岩の洗面台、グレーの床、開き戸のシャワー、白い洗面カウンター、洗面台1つ、フローティング洗面台) の写真
サンフランシスコにある小さなカントリー風のおしゃれなバスルーム (浴槽なし) (フラットパネル扉のキャビネット、中間色木目調キャビネット、アルコーブ型シャワー、白いタイル、セラミックタイル、白い壁、玉石タイル、アンダーカウンター洗面器、珪岩の洗面台、グレーの床、開き戸のシャワー、白い洗面カウンター、洗面台1つ、フローティング洗面台) の写真

Continuous header at tops of doors and windows frames 6 x 6 Dal matte "Arctic White" tile. Console top is "Jerusalem Gold" limestone, and matches floor tiles. Under-mount sink is Obrien with a California Faucet. Color above header is BM "Dorset Gold."
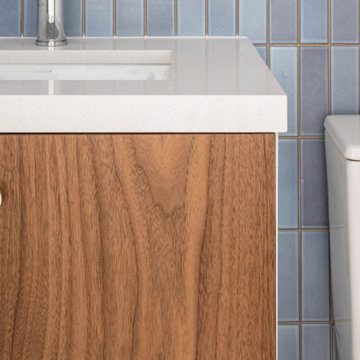
デンバーにある小さなコンテンポラリースタイルのおしゃれなバスルーム (浴槽なし) (フラットパネル扉のキャビネット、中間色木目調キャビネット、青いタイル、セラミックタイル、クオーツストーンの洗面台、白い洗面カウンター、洗面台1つ、フローティング洗面台) の写真

他の地域にあるお手頃価格の小さなトラディショナルスタイルのおしゃれなバスルーム (浴槽なし) (シェーカースタイル扉のキャビネット、中間色木目調キャビネット、オープン型シャワー、分離型トイレ、グレーのタイル、石タイル、オレンジの壁、スレートの床、アンダーカウンター洗面器、御影石の洗面台) の写真

Randy Colwell
他の地域にあるラグジュアリーな小さなラスティックスタイルのおしゃれなバスルーム (浴槽なし) (ベッセル式洗面器、中間色木目調キャビネット、御影石の洗面台、ベージュの壁、分離型トイレ、セラミックタイルの床、オープンシェルフ) の写真
他の地域にあるラグジュアリーな小さなラスティックスタイルのおしゃれなバスルーム (浴槽なし) (ベッセル式洗面器、中間色木目調キャビネット、御影石の洗面台、ベージュの壁、分離型トイレ、セラミックタイルの床、オープンシェルフ) の写真
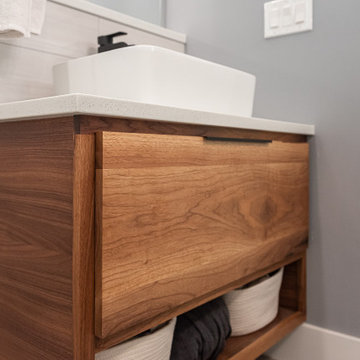
デンバーにある小さなトランジショナルスタイルのおしゃれなバスルーム (浴槽なし) (フラットパネル扉のキャビネット、中間色木目調キャビネット、アルコーブ型浴槽、コーナー設置型シャワー、一体型トイレ 、グレーのタイル、磁器タイル、グレーの壁、磁器タイルの床、ベッセル式洗面器、クオーツストーンの洗面台、グレーの床、開き戸のシャワー、白い洗面カウンター、ニッチ、洗面台1つ、フローティング洗面台) の写真
小さな木目調のバスルーム (浴槽なし)・バスルーム (中間色木目調キャビネット、白いキャビネット) の写真
1