木目調の浴室・バスルーム (中間色木目調キャビネット、白いキャビネット、オープン型シャワー、洗い場付きシャワー) の写真
絞り込み:
資材コスト
並び替え:今日の人気順
写真 1〜20 枚目(全 265 枚)

A new ensuite created in what was the old box bedroom
ロンドンにある高級な小さなコンテンポラリースタイルのおしゃれなマスターバスルーム (白いキャビネット、オープン型シャワー、黄色いタイル、セラミックタイル、ペデスタルシンク、黒い床、オープンシャワー、洗面台1つ) の写真
ロンドンにある高級な小さなコンテンポラリースタイルのおしゃれなマスターバスルーム (白いキャビネット、オープン型シャワー、黄色いタイル、セラミックタイル、ペデスタルシンク、黒い床、オープンシャワー、洗面台1つ) の写真

オレンジカウンティにある広い地中海スタイルのおしゃれなマスターバスルーム (中間色木目調キャビネット、オープン型シャワー、ベージュのタイル、ベージュの壁、アンダーカウンター洗面器、ベージュの床、オープンシャワー、置き型浴槽、石タイル、フラットパネル扉のキャビネット) の写真

Washington DC Asian-Inspired Master Bath Design by #MeghanBrowne4JenniferGilmer.
An Asian-inspired bath with warm teak countertops, dividing wall and soaking tub by Zen Bathworks. Sonoma Forge Waterbridge faucets lend an industrial chic and rustic country aesthetic. A Stone Forest Roma vessel sink rests atop the teak counter.
Photography by Bob Narod. http://www.gilmerkitchens.com/

With no windows or natural light, we used a combination of artificial light, open space, and white walls to brighten this master bath remodel. Over the white, we layered a sophisticated palette of finishes that embrace color, pattern, and texture: 1) long hex accent tile in “lemongrass” gold from Walker Zanger (mounted vertically for a new take on mid-century aesthetics); 2) large format slate gray floor tile to ground the room; 3) textured 2X10 glossy white shower field tile (can’t resist touching it); 4) rich walnut wraps with heavy graining to define task areas; and 5) dirty blue accessories to provide contrast and interest.
Photographer: Markert Photo, Inc.

ボルチモアにあるコンテンポラリースタイルのおしゃれな浴室 (中間色木目調キャビネット、置き型浴槽、洗い場付きシャワー、白いタイル、サブウェイタイル、大理石の床、珪岩の洗面台、開き戸のシャワー、白い洗面カウンター、洗面台2つ、独立型洗面台) の写真

Floor tile: HG Stones 'Bianco Sivec' marble 12x24
Vanity: custom walnut
Plumbing fixtures: Waterworks "Flyte" in polished nickel
ニューヨークにある中くらいなコンテンポラリースタイルのおしゃれなマスターバスルーム (フラットパネル扉のキャビネット、中間色木目調キャビネット、アンダーマウント型浴槽、洗い場付きシャワー、白いタイル、大理石タイル、白い壁、大理石の床、横長型シンク、大理石の洗面台、白い床、開き戸のシャワー、白い洗面カウンター) の写真
ニューヨークにある中くらいなコンテンポラリースタイルのおしゃれなマスターバスルーム (フラットパネル扉のキャビネット、中間色木目調キャビネット、アンダーマウント型浴槽、洗い場付きシャワー、白いタイル、大理石タイル、白い壁、大理石の床、横長型シンク、大理石の洗面台、白い床、開き戸のシャワー、白い洗面カウンター) の写真

ハワイにあるラグジュアリーな巨大なモダンスタイルのおしゃれなマスターバスルーム (フラットパネル扉のキャビネット、中間色木目調キャビネット、置き型浴槽、オープン型シャワー、ベージュのタイル、セラミックタイル、ベージュの壁、ライムストーンの床、一体型シンク、大理石の洗面台、ベージュの床、オープンシャワー) の写真

general contractor: Regis McQuaide, Master Remodelers... designer: Junko Higashibeppu, Master Remodelers... photography: George Mendell
他の地域にある高級な中くらいな地中海スタイルのおしゃれなマスターバスルーム (ベッセル式洗面器、中間色木目調キャビネット、ドロップイン型浴槽、ベージュのタイル、御影石の洗面台、石スラブタイル、オープン型シャワー、一体型トイレ 、緑の壁、セラミックタイルの床、落し込みパネル扉のキャビネット) の写真
他の地域にある高級な中くらいな地中海スタイルのおしゃれなマスターバスルーム (ベッセル式洗面器、中間色木目調キャビネット、ドロップイン型浴槽、ベージュのタイル、御影石の洗面台、石スラブタイル、オープン型シャワー、一体型トイレ 、緑の壁、セラミックタイルの床、落し込みパネル扉のキャビネット) の写真

The Master bath features the same Heart Wood Maple cabinetry which is a theme throughout the house but is different in door style to give the room its own individual look and coordinates throughout the home. His and her full height vanities and a free standing makeup table are accommodated in this area central area of the master bath. The surround for the whirlpool tub features the same wood craftsmanship and is surrounded by slab travertine. Large windows allow for the country view and lots of light year round. The walk-in shower is located behind the tub and has an impressive 6 body sprays, shower rose and adjustable shower head, dressed in tumbled and standard natural stone tiles. Photo by Roger Turk
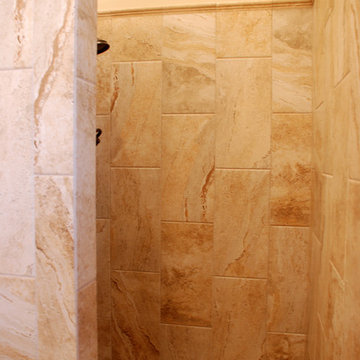
デンバーにあるお手頃価格の広いトランジショナルスタイルのおしゃれなマスターバスルーム (フラットパネル扉のキャビネット、中間色木目調キャビネット、オープン型シャワー、一体型トイレ 、ベージュの壁、セラミックタイルの床、アンダーカウンター洗面器、御影石の洗面台、ベージュの床、ベージュのカウンター、洗面台2つ、造り付け洗面台) の写真
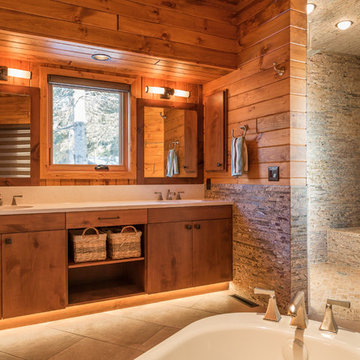
ミネアポリスにある広いラスティックスタイルのおしゃれなマスターバスルーム (フラットパネル扉のキャビネット、中間色木目調キャビネット、置き型浴槽、オープン型シャワー、マルチカラーのタイル、茶色い壁、一体型シンク、ラミネートカウンター、ボーダータイル、磁器タイルの床、茶色い床、オープンシャワー) の写真
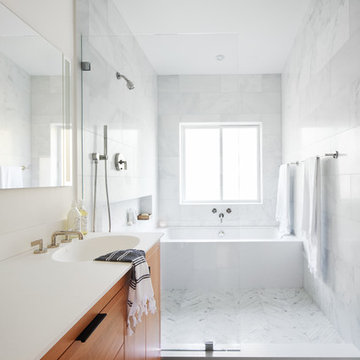
A modern yet welcoming master bathroom with . Photographed by Thomas Kuoh Photography.
サンフランシスコにある高級な中くらいなモダンスタイルのおしゃれなマスターバスルーム (中間色木目調キャビネット、アンダーマウント型浴槽、オープン型シャワー、一体型トイレ 、白いタイル、石タイル、白い壁、大理石の床、一体型シンク、クオーツストーンの洗面台、白い床、オープンシャワー、白い洗面カウンター、フラットパネル扉のキャビネット) の写真
サンフランシスコにある高級な中くらいなモダンスタイルのおしゃれなマスターバスルーム (中間色木目調キャビネット、アンダーマウント型浴槽、オープン型シャワー、一体型トイレ 、白いタイル、石タイル、白い壁、大理石の床、一体型シンク、クオーツストーンの洗面台、白い床、オープンシャワー、白い洗面カウンター、フラットパネル扉のキャビネット) の写真

A small contemporary bathroom room which has been renovated to include a wet room shower tray, bath, wall hung basin unit, back to wall toilet, towel rail and cupboard storage.
We also included some little pockets within the shower area for the customer to put their shampoos without encrouching on them within the shower.
Also to maximise the space we installed a pocket door, so no waisted space within the flat at all, in or out of the bathroom.
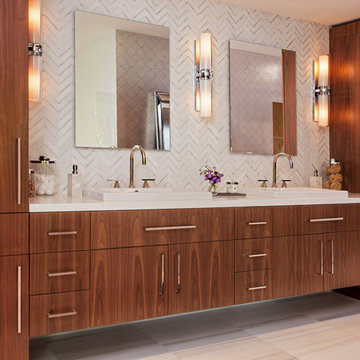
Francisco Aguila Photography
マイアミにあるラグジュアリーな広いコンテンポラリースタイルのおしゃれなマスターバスルーム (ベッセル式洗面器、フラットパネル扉のキャビネット、中間色木目調キャビネット、人工大理石カウンター、置き型浴槽、オープン型シャワー、グレーの壁、大理石の床) の写真
マイアミにあるラグジュアリーな広いコンテンポラリースタイルのおしゃれなマスターバスルーム (ベッセル式洗面器、フラットパネル扉のキャビネット、中間色木目調キャビネット、人工大理石カウンター、置き型浴槽、オープン型シャワー、グレーの壁、大理石の床) の写真

A front on view of the master bathroom cabinet work. From here you can see the local symmetry of the vanities with semi-floating white quartz shelves for decor and towels on the right. At the toe kick of the cabinets is a heat register to take the edge off of cold feet on chilly mornings. Hardly visible below the custom-built casework housing the medicine cabinets are outlets for bathroom appliances. Hiding these elements helps maintain a modern and clean aesthetic.
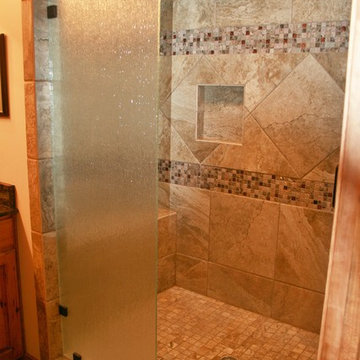
Lisa M. Willard
ニューオリンズにある中くらいなラスティックスタイルのおしゃれなマスターバスルーム (レイズドパネル扉のキャビネット、中間色木目調キャビネット、オープン型シャワー、一体型トイレ 、茶色いタイル、磁器タイル、白い壁、磁器タイルの床、アンダーカウンター洗面器、御影石の洗面台) の写真
ニューオリンズにある中くらいなラスティックスタイルのおしゃれなマスターバスルーム (レイズドパネル扉のキャビネット、中間色木目調キャビネット、オープン型シャワー、一体型トイレ 、茶色いタイル、磁器タイル、白い壁、磁器タイルの床、アンダーカウンター洗面器、御影石の洗面台) の写真
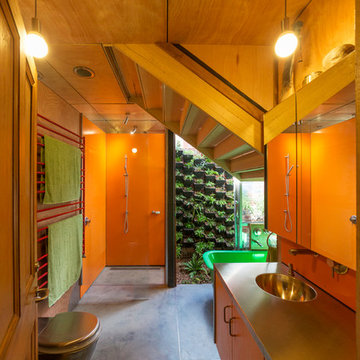
Photography by John Gollings
メルボルンにあるインダストリアルスタイルのおしゃれな浴室 (一体型シンク、フラットパネル扉のキャビネット、中間色木目調キャビネット、置き型浴槽、オープン型シャワー、オレンジのタイル、オレンジの壁、オープンシャワー) の写真
メルボルンにあるインダストリアルスタイルのおしゃれな浴室 (一体型シンク、フラットパネル扉のキャビネット、中間色木目調キャビネット、置き型浴槽、オープン型シャワー、オレンジのタイル、オレンジの壁、オープンシャワー) の写真

ハンプシャーにあるカントリー風のおしゃれな浴室 (白いキャビネット、猫足バスタブ、オープン型シャワー、ベージュの壁、ベージュの床、洗面台1つ、フローティング洗面台、表し梁、フラットパネル扉のキャビネット) の写真

This Vichy shower adjacent to the spa is located in the basement. Earth tones were used to give the space a natural and relaxing ambience.
This room is right next to the gym.

This Columbia, Missouri home’s master bathroom was a full gut remodel. Dimensions In Wood’s expert team handled everything including plumbing, electrical, tile work, cabinets, and more!
Electric, Heated Tile Floor
Starting at the bottom, this beautiful bathroom sports electrical radiant, in-floor heating beneath the wood styled non-slip tile. With the style of a hardwood and none of the drawbacks, this tile will always be warm, look beautiful, and be completely waterproof. The tile was also carried up onto the walls of the walk in shower.
Full Tile Low Profile Shower with all the comforts
A low profile Cloud Onyx shower base is very low maintenance and incredibly durable compared to plastic inserts. Running the full length of the wall is an Onyx shelf shower niche for shampoo bottles, soap and more. Inside a new shower system was installed including a shower head, hand sprayer, water controls, an in-shower safety grab bar for accessibility and a fold-down wooden bench seat.
Make-Up Cabinet
On your left upon entering this renovated bathroom a Make-Up Cabinet with seating makes getting ready easy. A full height mirror has light fixtures installed seamlessly for the best lighting possible. Finally, outlets were installed in the cabinets to hide away small appliances.
Every Master Bath needs a Dual Sink Vanity
The dual sink Onyx countertop vanity leaves plenty of space for two to get ready. The durable smooth finish is very easy to clean and will stand up to daily use without complaint. Two new faucets in black match the black hardware adorning Bridgewood factory cabinets.
Robern medicine cabinets were installed in both walls, providing additional mirrors and storage.
Contact Us Today to discuss Translating Your Master Bathroom Vision into a Reality.
木目調の浴室・バスルーム (中間色木目調キャビネット、白いキャビネット、オープン型シャワー、洗い場付きシャワー) の写真
1