浴室・バスルーム (中間色木目調キャビネット、オレンジのキャビネット、モザイクタイル) の写真
絞り込み:
資材コスト
並び替え:今日の人気順
写真 1〜20 枚目(全 2,708 枚)
1/4

Leave the concrete jungle behind as you step into the serene colors of nature brought together in this couples shower spa. Luxurious Gold fixtures play against deep green picket fence tile and cool marble veining to calm, inspire and refresh your senses at the end of the day.

ニューヨークにある高級な広い北欧スタイルのおしゃれなマスターバスルーム (シェーカースタイル扉のキャビネット、中間色木目調キャビネット、置き型浴槽、洗い場付きシャワー、一体型トイレ 、白いタイル、モザイクタイル、白い壁、モザイクタイル、ベッセル式洗面器、珪岩の洗面台、マルチカラーの床、オープンシャワー、グレーの洗面カウンター、洗面台2つ、フローティング洗面台) の写真
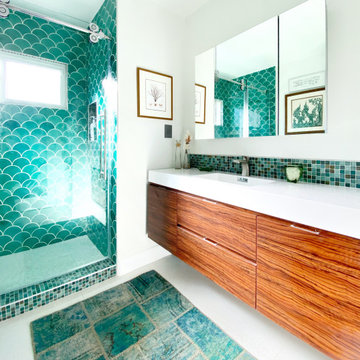
サンディエゴにある高級な中くらいなコンテンポラリースタイルのおしゃれなバスルーム (浴槽なし) (フラットパネル扉のキャビネット、中間色木目調キャビネット、白い床、アルコーブ型シャワー、緑のタイル、マルチカラーのタイル、モザイクタイル、一体型シンク、引戸のシャワー、白い洗面カウンター、洗面台1つ、フローティング洗面台) の写真
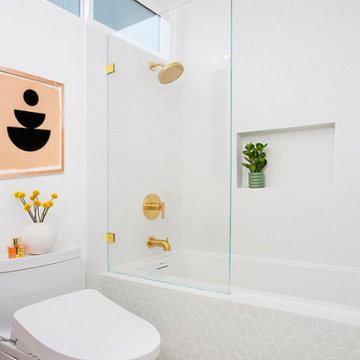
ロサンゼルスにある高級な中くらいな北欧スタイルのおしゃれな浴室 (フラットパネル扉のキャビネット、中間色木目調キャビネット、アルコーブ型浴槽、シャワー付き浴槽 、ビデ、モザイクタイル、白い壁、セラミックタイルの床、横長型シンク、マルチカラーの床、オープンシャワー) の写真

Photography: Regan Wood Photography
ニューヨークにあるラグジュアリーな中くらいなコンテンポラリースタイルのおしゃれなバスルーム (浴槽なし) (フラットパネル扉のキャビネット、中間色木目調キャビネット、黒いタイル、モザイクタイル、スレートの床、ベッセル式洗面器、黒い床、オープンシャワー、黒い洗面カウンター、アルコーブ型シャワー、タイルの洗面台、黒い壁) の写真
ニューヨークにあるラグジュアリーな中くらいなコンテンポラリースタイルのおしゃれなバスルーム (浴槽なし) (フラットパネル扉のキャビネット、中間色木目調キャビネット、黒いタイル、モザイクタイル、スレートの床、ベッセル式洗面器、黒い床、オープンシャワー、黒い洗面カウンター、アルコーブ型シャワー、タイルの洗面台、黒い壁) の写真
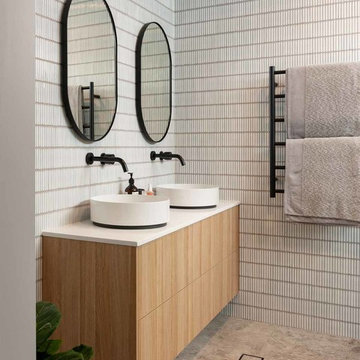
シドニーにあるお手頃価格の中くらいなコンテンポラリースタイルのおしゃれなマスターバスルーム (中間色木目調キャビネット、グレーのタイル、モザイクタイル、グレーの壁、磁器タイルの床、ベッセル式洗面器、クオーツストーンの洗面台、グレーの床、白い洗面カウンター、フラットパネル扉のキャビネット) の写真
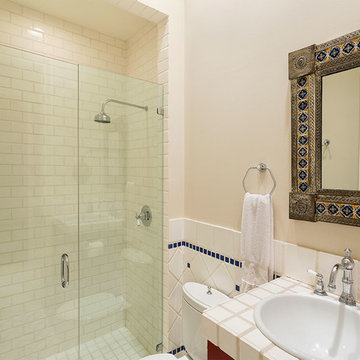
Guest Bathroom
マイアミにあるラグジュアリーな中くらいなトラディショナルスタイルのおしゃれなマスターバスルーム (レイズドパネル扉のキャビネット、中間色木目調キャビネット、一体型トイレ 、ベージュの壁、ベージュの床、開き戸のシャワー、マルチカラーの洗面カウンター、アルコーブ型シャワー、白いタイル、モザイクタイル、磁器タイルの床、オーバーカウンターシンク、タイルの洗面台) の写真
マイアミにあるラグジュアリーな中くらいなトラディショナルスタイルのおしゃれなマスターバスルーム (レイズドパネル扉のキャビネット、中間色木目調キャビネット、一体型トイレ 、ベージュの壁、ベージュの床、開き戸のシャワー、マルチカラーの洗面カウンター、アルコーブ型シャワー、白いタイル、モザイクタイル、磁器タイルの床、オーバーカウンターシンク、タイルの洗面台) の写真

サンフランシスコにあるお手頃価格の小さなビーチスタイルのおしゃれなバスルーム (浴槽なし) (シェーカースタイル扉のキャビネット、アルコーブ型浴槽、シャワー付き浴槽 、分離型トイレ、青いタイル、セラミックタイルの床、アンダーカウンター洗面器、クオーツストーンの洗面台、青い床、開き戸のシャワー、中間色木目調キャビネット、モザイクタイル、白い壁) の写真

Photography by Jason Denton
シドニーにある高級な中くらいなコンテンポラリースタイルのおしゃれなマスターバスルーム (ベッセル式洗面器、中間色木目調キャビネット、モザイクタイル、一体型トイレ 、グレーのタイル、白い壁、セラミックタイルの床、木製洗面台、フラットパネル扉のキャビネット、アルコーブ型シャワー、オープンシャワー、ブラウンの洗面カウンター) の写真
シドニーにある高級な中くらいなコンテンポラリースタイルのおしゃれなマスターバスルーム (ベッセル式洗面器、中間色木目調キャビネット、モザイクタイル、一体型トイレ 、グレーのタイル、白い壁、セラミックタイルの床、木製洗面台、フラットパネル扉のキャビネット、アルコーブ型シャワー、オープンシャワー、ブラウンの洗面カウンター) の写真
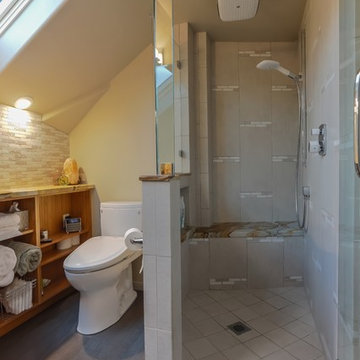
Haven™ master bathroom uses compact space for maximum value; allowing for a luxury double shower using Hansgrohe fixtures. Mosaic tile access is marble with porcelain deco feature.
Marcello Rostagni Photography
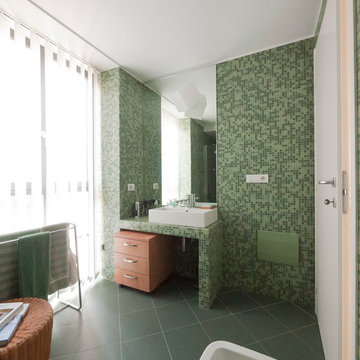
Liadesign
ミラノにある高級な小さなモダンスタイルのおしゃれなマスターバスルーム (コンソール型シンク、タイルの洗面台、アルコーブ型シャワー、緑のタイル、モザイクタイル、緑の壁、セラミックタイルの床、中間色木目調キャビネット) の写真
ミラノにある高級な小さなモダンスタイルのおしゃれなマスターバスルーム (コンソール型シンク、タイルの洗面台、アルコーブ型シャワー、緑のタイル、モザイクタイル、緑の壁、セラミックタイルの床、中間色木目調キャビネット) の写真
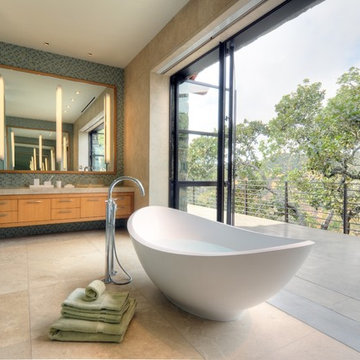
This custom home was thoughtfully designed for a young, active family in the heart of wine country. Designed to address the clients’ desire for indoor / outdoor living, the home embraces its surroundings and is sited to take full advantage of the panoramic views and outdoor entertaining spaces. The interior space of the three bedroom, 2.5 bath home is divided into three distinct zones: a public living area; a two bedroom suite; and a separate master suite, which includes an art studio. Casually relaxed, yet startlingly original, the structure gains impact through the sometimes surprising choice of materials, which include field stone, integral concrete floors, glass walls, Honduras mahogany veneers and a copper clad central fireplace. This house showcases the best of modern design while becoming an integral part of its spectacular setting.

© Paul Bardagjy Photography
オースティンにあるラグジュアリーな小さなコンテンポラリースタイルのおしゃれな浴室 (モザイクタイル、オープン型シャワー、アンダーカウンター洗面器、グレーの壁、中間色木目調キャビネット、人工大理石カウンター、モザイクタイル、グレーのタイル、オープンシャワー、一体型トイレ 、グレーの床、フラットパネル扉のキャビネット、ブラウンの洗面カウンター、アクセントウォール) の写真
オースティンにあるラグジュアリーな小さなコンテンポラリースタイルのおしゃれな浴室 (モザイクタイル、オープン型シャワー、アンダーカウンター洗面器、グレーの壁、中間色木目調キャビネット、人工大理石カウンター、モザイクタイル、グレーのタイル、オープンシャワー、一体型トイレ 、グレーの床、フラットパネル扉のキャビネット、ブラウンの洗面カウンター、アクセントウォール) の写真

New bathroom with freestanding bath, large window and timber privacy screen
ジーロングにあるラグジュアリーな広いインダストリアルスタイルのおしゃれなマスターバスルーム (フラットパネル扉のキャビネット、中間色木目調キャビネット、置き型浴槽、緑のタイル、モザイクタイル、ベッセル式洗面器、人工大理石カウンター、グレーの洗面カウンター、洗面台2つ、フローティング洗面台) の写真
ジーロングにあるラグジュアリーな広いインダストリアルスタイルのおしゃれなマスターバスルーム (フラットパネル扉のキャビネット、中間色木目調キャビネット、置き型浴槽、緑のタイル、モザイクタイル、ベッセル式洗面器、人工大理石カウンター、グレーの洗面カウンター、洗面台2つ、フローティング洗面台) の写真
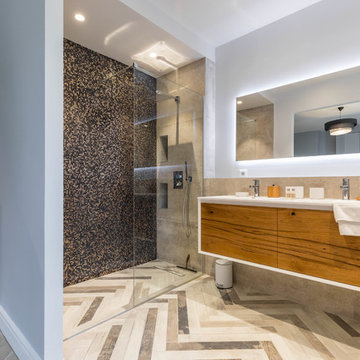
Franck Minieri © 2019
ニースにあるコンテンポラリースタイルのおしゃれなバスルーム (浴槽なし) (フラットパネル扉のキャビネット、中間色木目調キャビネット、バリアフリー、モザイクタイル、白い壁、ベージュの床、オープンシャワー、白い洗面カウンター) の写真
ニースにあるコンテンポラリースタイルのおしゃれなバスルーム (浴槽なし) (フラットパネル扉のキャビネット、中間色木目調キャビネット、バリアフリー、モザイクタイル、白い壁、ベージュの床、オープンシャワー、白い洗面カウンター) の写真

Haris Kenjar
シアトルにあるラグジュアリーなミッドセンチュリースタイルのおしゃれな浴室 (フラットパネル扉のキャビネット、中間色木目調キャビネット、アルコーブ型シャワー、グレーのタイル、モザイクタイル、白い壁、アンダーカウンター洗面器、茶色い床、シャワーカーテン、グレーの洗面カウンター) の写真
シアトルにあるラグジュアリーなミッドセンチュリースタイルのおしゃれな浴室 (フラットパネル扉のキャビネット、中間色木目調キャビネット、アルコーブ型シャワー、グレーのタイル、モザイクタイル、白い壁、アンダーカウンター洗面器、茶色い床、シャワーカーテン、グレーの洗面カウンター) の写真
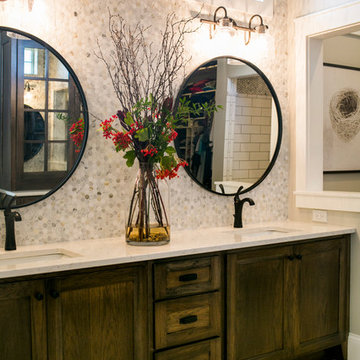
A marble hexagon tile is used on the vanity wall from the countertop all the way to the crown molding. Windows were placed up high to balance the need for privacy and natural light. The ceiling height is 10'. Custom hickory cabinets offer plenty of storage.
photo by: Beth Skogen
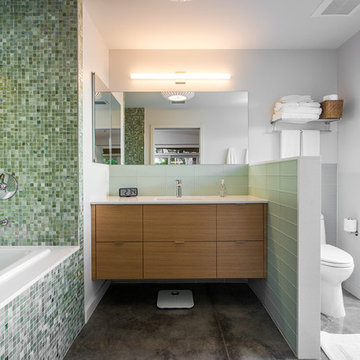
SRQ Magazine's Home of the Year 2015 Platinum Award for Best Bathroom, Best Kitchen, and Best Overall Renovation
Photo: Raif Fluker
タンパにあるミッドセンチュリースタイルのおしゃれな浴室 (フラットパネル扉のキャビネット、緑のタイル、モザイクタイル、ドロップイン型浴槽、オープン型シャワー、一体型シンク、白い壁、コンクリートの床、中間色木目調キャビネット) の写真
タンパにあるミッドセンチュリースタイルのおしゃれな浴室 (フラットパネル扉のキャビネット、緑のタイル、モザイクタイル、ドロップイン型浴槽、オープン型シャワー、一体型シンク、白い壁、コンクリートの床、中間色木目調キャビネット) の写真

Im großzügigen Duschbereich ist farbiges Glasmosaik verlegt. Die feine Duschabtrennung aus Glas öffnet den Bereich zum Bad. Eine Duschgarnitur mit Kopf- und Handbrause sowie die integrierte Sitzbank in der Dusche unterstreichen den Wellness-Charakter.
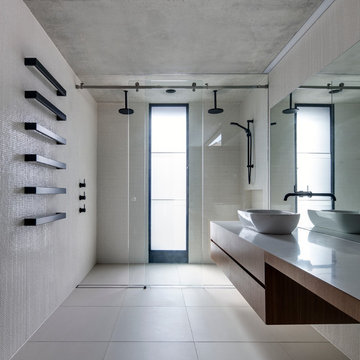
Murray Fredericks
シドニーにある中くらいなモダンスタイルのおしゃれな浴室 (ベッセル式洗面器、ダブルシャワー、フラットパネル扉のキャビネット、中間色木目調キャビネット、ベージュのタイル、モザイクタイル、ベージュの壁、トラバーチンの床) の写真
シドニーにある中くらいなモダンスタイルのおしゃれな浴室 (ベッセル式洗面器、ダブルシャワー、フラットパネル扉のキャビネット、中間色木目調キャビネット、ベージュのタイル、モザイクタイル、ベージュの壁、トラバーチンの床) の写真
浴室・バスルーム (中間色木目調キャビネット、オレンジのキャビネット、モザイクタイル) の写真
1