浴室・バスルーム (中間色木目調キャビネット、オレンジのキャビネット、ライムストーンの床、クッションフロア) の写真
絞り込み:
資材コスト
並び替え:今日の人気順
写真 1〜20 枚目(全 2,639 枚)
1/5

Japanese Tea House featuring Japanese Soaking tub and combined shower and tub bathing area. Design by Trilogy Partners Photos Roger Wade featured in Architectural Digest May 2010

シドニーにある巨大なトランジショナルスタイルのおしゃれなマスターバスルーム (置き型浴槽、オープン型シャワー、石タイル、ライムストーンの床、洗面台2つ、造り付け洗面台、フラットパネル扉のキャビネット、中間色木目調キャビネット、ベージュのタイル、一体型シンク、ベージュの床、白い洗面カウンター) の写真

Warm earth tones and high-end granite are key to these bathroom designs of ours. For added detail and personalization we integrated custom mirrors and a stained glass window.
Project designed by Susie Hersker’s Scottsdale interior design firm Design Directives. Design Directives is active in Phoenix, Paradise Valley, Cave Creek, Carefree, Sedona, and beyond.
For more about Design Directives, click here: https://susanherskerasid.com/
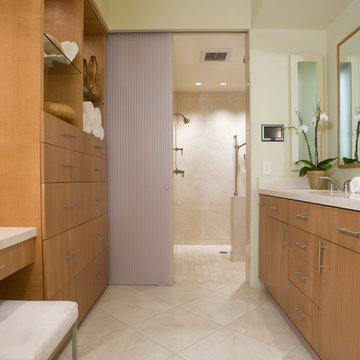
サンディエゴにある中くらいなコンテンポラリースタイルのおしゃれなマスターバスルーム (アンダーカウンター洗面器、フラットパネル扉のキャビネット、アルコーブ型シャワー、ベージュのタイル、中間色木目調キャビネット、ベージュの壁、ライムストーンの床、珪岩の洗面台、ベージュのカウンター) の写真
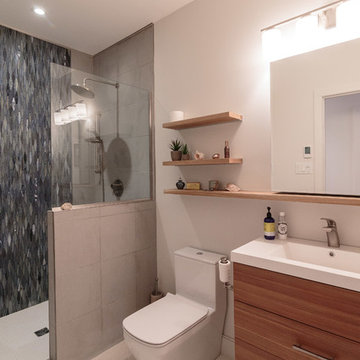
モントリオールにある高級な中くらいなモダンスタイルのおしゃれなバスルーム (浴槽なし) (フラットパネル扉のキャビネット、中間色木目調キャビネット、一体型トイレ 、白い壁、一体型シンク、白い床、オープンシャワー、アルコーブ型シャワー、青いタイル、マルチカラーのタイル、白いタイル、モザイクタイル、クッションフロア) の写真

シドニーにある巨大なカントリー風のおしゃれなマスターバスルーム (置き型浴槽、オープン型シャワー、石タイル、ライムストーンの床、洗面台2つ、造り付け洗面台、ベージュのタイル、ベージュの壁、大理石の洗面台、オープンシャワー、中間色木目調キャビネット、ベージュの床、マルチカラーの洗面カウンター、落し込みパネル扉のキャビネット) の写真
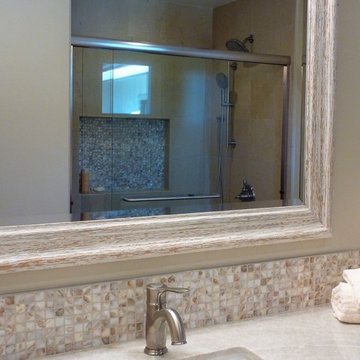
It's amazing how much larger a bathroom can feel when it's brand new! This master bathroom had a functional layout, but was in need of an update! The homeowners wanted something fresh, light, and timeless. The flooring and shower walls are limestone tile, the vanity is stained maple cabinetry with soft close doors and drawers, which pair perfectly with the quartzite countertop, and the shell mosaic backsplash. The plumbing fixtures are brushed nickel, as is the cabinet hardware, and the mirror picks up both the warmth of the tile, and the silver of the fixtures. The same shell mosaic pops in the recessed niche in the shower.

In the primary bath, all of the original features had been removed, except for the low sloped MCM ceiling that was prominently interrupted by a rectangular AC soffit that was added on later. We relocated the AC ducting to vent through the floor instead, and once again revealed the bath’s iconic low sloped triangular ceiling. Then, we began re-creating the new MCM space from the floor up. We widened the original primary bath by 2’ to accommodate an enclosed toilet room, at the request of the homeowners. This was quite a feat, as it required structural engineering to relocate one vertical steel column that interfered with the new toilet room layout. The new 14’ tall steel column, which supported part of the steel roof trusses, had to be extended through the home’s bathroom floor and into a cave underground secured by a concrete pier. Oh, did I mention that this home has a cave under part of it? Haha—when I say that this home was a challenge to remodel, I do mean it was a CHALLENGE.
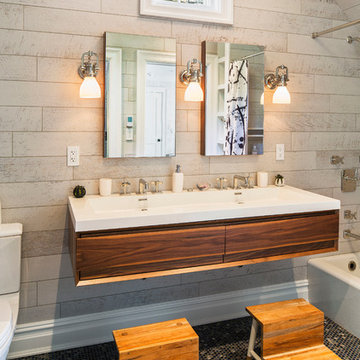
Jon Wallen
ニューヨークにあるラグジュアリーな中くらいなトランジショナルスタイルのおしゃれなマスターバスルーム (フラットパネル扉のキャビネット、中間色木目調キャビネット、アルコーブ型浴槽、シャワー付き浴槽 、一体型トイレ 、ベージュのタイル、磁器タイル、クッションフロア、横長型シンク) の写真
ニューヨークにあるラグジュアリーな中くらいなトランジショナルスタイルのおしゃれなマスターバスルーム (フラットパネル扉のキャビネット、中間色木目調キャビネット、アルコーブ型浴槽、シャワー付き浴槽 、一体型トイレ 、ベージュのタイル、磁器タイル、クッションフロア、横長型シンク) の写真
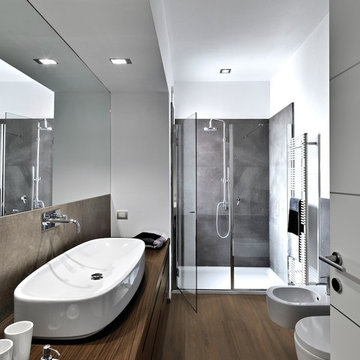
Arley Wholesale
フィラデルフィアにある高級な中くらいなモダンスタイルのおしゃれなマスターバスルーム (フラットパネル扉のキャビネット、中間色木目調キャビネット、アルコーブ型シャワー、ビデ、白い壁、クッションフロア、横長型シンク、木製洗面台) の写真
フィラデルフィアにある高級な中くらいなモダンスタイルのおしゃれなマスターバスルーム (フラットパネル扉のキャビネット、中間色木目調キャビネット、アルコーブ型シャワー、ビデ、白い壁、クッションフロア、横長型シンク、木製洗面台) の写真
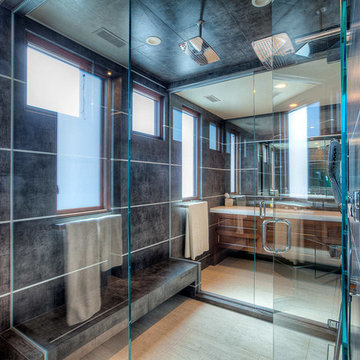
This secondary Master Bath features Moca Cream limestone throughout the floor space with a dark, textural porcelain wrapping all of the walls. Metal strips break up the porcelain and create linear movement throughout the space. The African mahogany floating vanities are topped with Bianco Rhino Savana marble, which adds a soft lightness to the space.
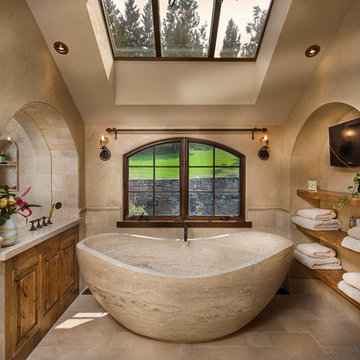
他の地域にある高級な広い地中海スタイルのおしゃれなマスターバスルーム (レイズドパネル扉のキャビネット、中間色木目調キャビネット、ベージュのタイル、石タイル、置き型浴槽、ベージュの壁、ライムストーンの床、ベージュの床) の写真
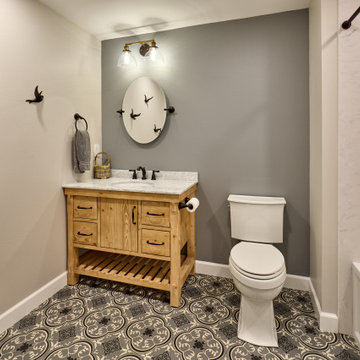
Hall bathroom with single vanity, gray accents, black and gray vinyl flooring and Venetian bronze hardware.
他の地域にある中くらいなカントリー風のおしゃれなマスターバスルーム (フラットパネル扉のキャビネット、中間色木目調キャビネット、シャワー付き浴槽 、一体型トイレ 、グレーの壁、クッションフロア、グレーの床、シャワーカーテン、白い洗面カウンター、洗面台1つ、独立型洗面台) の写真
他の地域にある中くらいなカントリー風のおしゃれなマスターバスルーム (フラットパネル扉のキャビネット、中間色木目調キャビネット、シャワー付き浴槽 、一体型トイレ 、グレーの壁、クッションフロア、グレーの床、シャワーカーテン、白い洗面カウンター、洗面台1つ、独立型洗面台) の写真
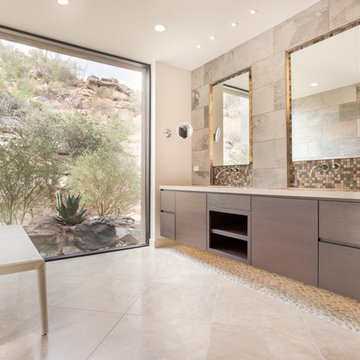
Spacious master bath designed to take advantage of the outdoor views.
Photo by Robinette Architects, Inc.
フェニックスにあるラグジュアリーな広いコンテンポラリースタイルのおしゃれなマスターバスルーム (フラットパネル扉のキャビネット、中間色木目調キャビネット、オープン型シャワー、ベージュのタイル、石タイル、ベージュの壁、ライムストーンの床、アンダーカウンター洗面器、クオーツストーンの洗面台) の写真
フェニックスにあるラグジュアリーな広いコンテンポラリースタイルのおしゃれなマスターバスルーム (フラットパネル扉のキャビネット、中間色木目調キャビネット、オープン型シャワー、ベージュのタイル、石タイル、ベージュの壁、ライムストーンの床、アンダーカウンター洗面器、クオーツストーンの洗面台) の写真
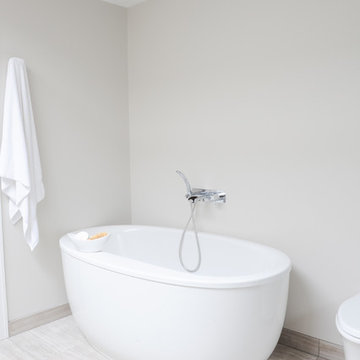
We created a modern and contemporary master ensuite using a varieties of natural stone in neutral colors and contrasting dark greys. Tracey Ayton Photography
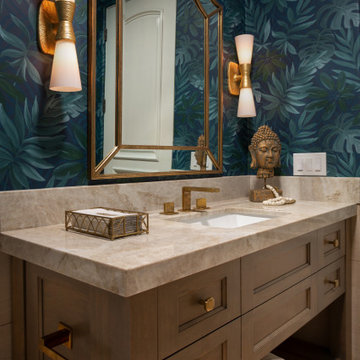
Powder bath with bold leaf wallpaper and quartzite counter top.
オレンジカウンティにある高級な小さなおしゃれなバスルーム (浴槽なし) (家具調キャビネット、中間色木目調キャビネット、ライムストーンの床、アンダーカウンター洗面器、珪岩の洗面台、マルチカラーの洗面カウンター、トイレ室、洗面台1つ、造り付け洗面台、壁紙) の写真
オレンジカウンティにある高級な小さなおしゃれなバスルーム (浴槽なし) (家具調キャビネット、中間色木目調キャビネット、ライムストーンの床、アンダーカウンター洗面器、珪岩の洗面台、マルチカラーの洗面カウンター、トイレ室、洗面台1つ、造り付け洗面台、壁紙) の写真
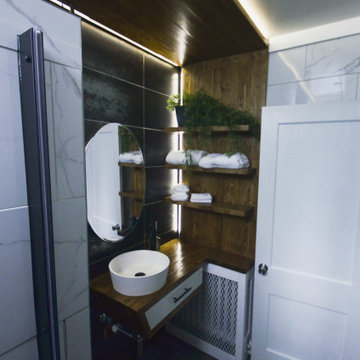
Design by: Marcus Lehman
Craftsmen: Marcus Lehman
Photos by : Marcus Lehman
Most of the furnished products were purchased from Lowe's and Ebay - Others were custom fabricated.
To name a few:
Wood tone is Special Walnut by Minwax on Pine; Dreamline Shower door; Vigo Industries Faucet; Kraus Sink; Smartcore Luxury Vinyl; Pendant light custom; Delta shower valve; Ebay (chinese) shower head.
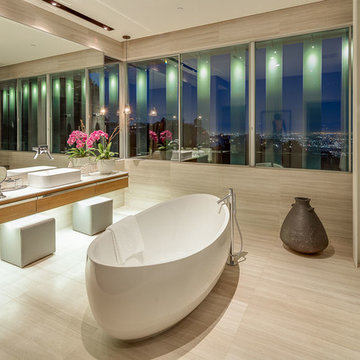
Mark Singer
ロサンゼルスにあるラグジュアリーな広いモダンスタイルのおしゃれなマスターバスルーム (フラットパネル扉のキャビネット、中間色木目調キャビネット、置き型浴槽、洗い場付きシャワー、ベージュの壁、クッションフロア、ベッセル式洗面器、クオーツストーンの洗面台) の写真
ロサンゼルスにあるラグジュアリーな広いモダンスタイルのおしゃれなマスターバスルーム (フラットパネル扉のキャビネット、中間色木目調キャビネット、置き型浴槽、洗い場付きシャワー、ベージュの壁、クッションフロア、ベッセル式洗面器、クオーツストーンの洗面台) の写真
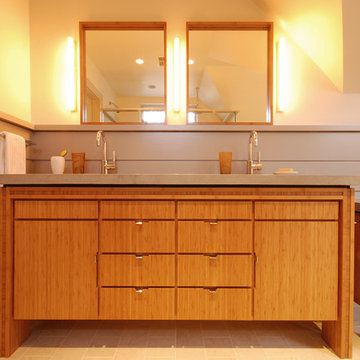
Tab+Slot Plywood Suite
Carlisle, MA
fabrication: Platt Buidlers
design team:
Tim Hess, Design Director
Tricia Upton, Selections Manager
Rob Colbert, Senior Drafter
Justin Mello, Drafter
all for Platt Builders
photographs: Tim Hess
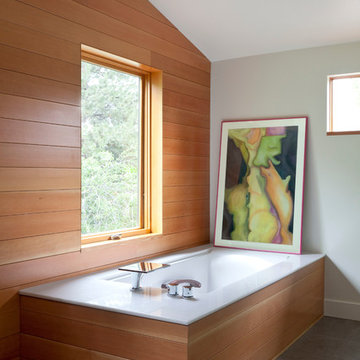
デンバーにある広いモダンスタイルのおしゃれなマスターバスルーム (フラットパネル扉のキャビネット、中間色木目調キャビネット、ドロップイン型浴槽、アルコーブ型シャワー、ライムストーンの床、アンダーカウンター洗面器、大理石の洗面台、茶色い壁) の写真
浴室・バスルーム (中間色木目調キャビネット、オレンジのキャビネット、ライムストーンの床、クッションフロア) の写真
1