浴室・バスルーム (中間色木目調キャビネット、オレンジのキャビネット、オープンシェルフ) の写真
絞り込み:
資材コスト
並び替え:今日の人気順
写真 1〜20 枚目(全 1,774 枚)
1/4

Réfection totale de cette salle d'eau, style atelier, vintage réchauffé par des éléments en bois.
Photo : Léandre Cheron
パリにあるお手頃価格の小さなコンテンポラリースタイルのおしゃれなバスルーム (浴槽なし) (バリアフリー、壁掛け式トイレ、サブウェイタイル、白い壁、セメントタイルの床、木製洗面台、黒い床、オープンシェルフ、中間色木目調キャビネット、白いタイル、ベッセル式洗面器、オープンシャワー、ベージュのカウンター) の写真
パリにあるお手頃価格の小さなコンテンポラリースタイルのおしゃれなバスルーム (浴槽なし) (バリアフリー、壁掛け式トイレ、サブウェイタイル、白い壁、セメントタイルの床、木製洗面台、黒い床、オープンシェルフ、中間色木目調キャビネット、白いタイル、ベッセル式洗面器、オープンシャワー、ベージュのカウンター) の写真
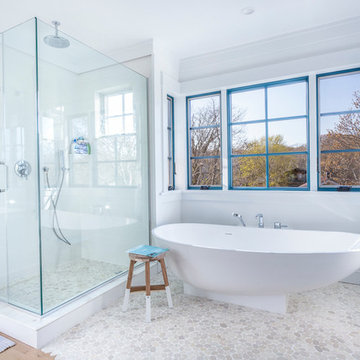
ニューヨークにあるビーチスタイルのおしゃれなマスターバスルーム (置き型浴槽、コーナー設置型シャワー、石タイル、白い壁、オープンシェルフ、中間色木目調キャビネット、グレーのタイル、白いタイル、無垢フローリング、アンダーカウンター洗面器、クオーツストーンの洗面台、開き戸のシャワー) の写真
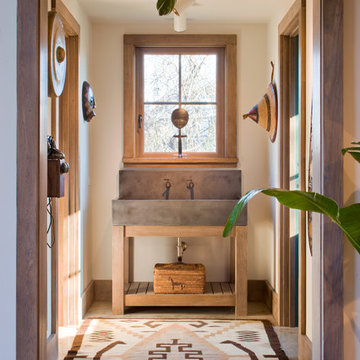
Photo Credit: Warren Jagger
ボストンにある高級な中くらいなサンタフェスタイルのおしゃれなマスターバスルーム (白い壁、濃色無垢フローリング、中間色木目調キャビネット、横長型シンク、オープンシェルフ) の写真
ボストンにある高級な中くらいなサンタフェスタイルのおしゃれなマスターバスルーム (白い壁、濃色無垢フローリング、中間色木目調キャビネット、横長型シンク、オープンシェルフ) の写真

シカゴにある高級な中くらいなコンテンポラリースタイルのおしゃれなマスターバスルーム (オープンシェルフ、黒いタイル、磁器タイル、白い壁、磁器タイルの床、開き戸のシャワー、ベージュのカウンター、シャワーベンチ、洗面台1つ、フローティング洗面台、三角天井、クオーツストーンの洗面台、中間色木目調キャビネット、バリアフリー、一体型トイレ 、アンダーカウンター洗面器、グレーの床) の写真

他の地域にある中くらいなコンテンポラリースタイルのおしゃれなバスルーム (浴槽なし) (オープンシェルフ、中間色木目調キャビネット、アルコーブ型シャワー、グレーのタイル、磁器タイル、磁器タイルの床、ベッセル式洗面器、木製洗面台、グレーの床、ブラウンの洗面カウンター、ニッチ、洗面台2つ、フローティング洗面台) の写真
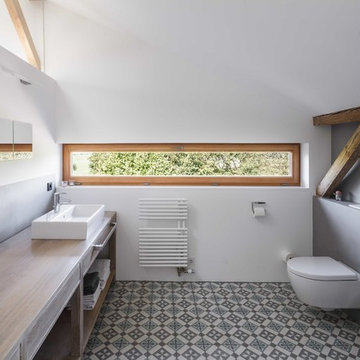
Manuel Oka
ミュンヘンにあるカントリー風のおしゃれな浴室 (オープンシェルフ、中間色木目調キャビネット、壁掛け式トイレ、グレーのタイル、白い壁、セメントタイルの床、ベッセル式洗面器、木製洗面台、マルチカラーの床、ブラウンの洗面カウンター) の写真
ミュンヘンにあるカントリー風のおしゃれな浴室 (オープンシェルフ、中間色木目調キャビネット、壁掛け式トイレ、グレーのタイル、白い壁、セメントタイルの床、ベッセル式洗面器、木製洗面台、マルチカラーの床、ブラウンの洗面カウンター) の写真
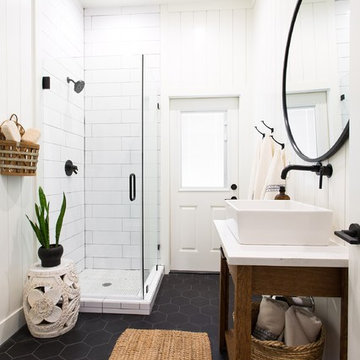
Farmhouse Bathroom, Black Hex Tile Bathroom, White Subway Tile
サクラメントにあるトランジショナルスタイルのおしゃれな浴室 (中間色木目調キャビネット、コーナー設置型シャワー、白いタイル、白い壁、ベッセル式洗面器、黒い床、開き戸のシャワー、白い洗面カウンター、オープンシェルフ) の写真
サクラメントにあるトランジショナルスタイルのおしゃれな浴室 (中間色木目調キャビネット、コーナー設置型シャワー、白いタイル、白い壁、ベッセル式洗面器、黒い床、開き戸のシャワー、白い洗面カウンター、オープンシェルフ) の写真

This stylish update for a family bathroom in a Vermont country house involved a complete reconfiguration of the layout to allow for a built-in linen closet, a 42" wide soaking tub/shower and a double vanity. The reclaimed pine vanity and iron hardware play off the patterned tile floor and ship lap walls for a contemporary eclectic mix.
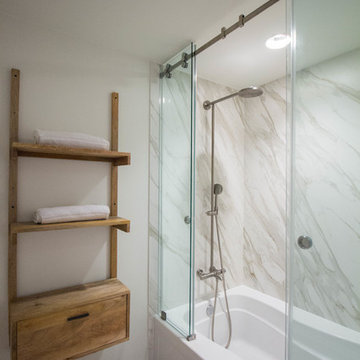
Shower installed with Neolith in Calacatta Gold
Photographer: Vicky Nguyen
オースティンにあるお手頃価格の中くらいなモダンスタイルのおしゃれなマスターバスルーム (オープンシェルフ、中間色木目調キャビネット、アルコーブ型浴槽、シャワー付き浴槽 、白いタイル、石スラブタイル、白い壁、ラミネートの床、茶色い床、引戸のシャワー) の写真
オースティンにあるお手頃価格の中くらいなモダンスタイルのおしゃれなマスターバスルーム (オープンシェルフ、中間色木目調キャビネット、アルコーブ型浴槽、シャワー付き浴槽 、白いタイル、石スラブタイル、白い壁、ラミネートの床、茶色い床、引戸のシャワー) の写真
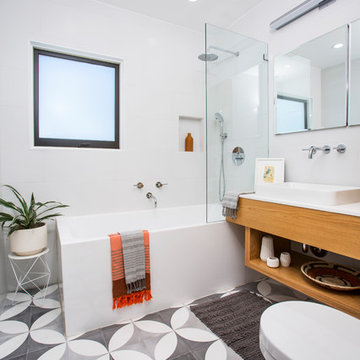
ロサンゼルスにある中くらいなコンテンポラリースタイルのおしゃれなバスルーム (浴槽なし) (オープンシェルフ、中間色木目調キャビネット、コーナー型浴槽、シャワー付き浴槽 、白い壁、ベッセル式洗面器、グレーの床、一体型トイレ 、セメントタイルの床、クオーツストーンの洗面台、オープンシャワー) の写真
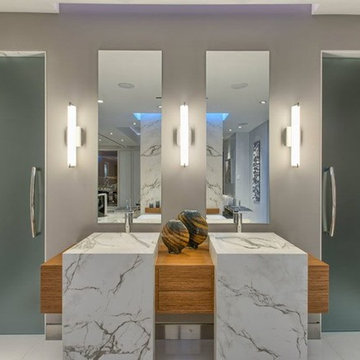
ロサンゼルスにある広いコンテンポラリースタイルのおしゃれなマスターバスルーム (オープンシェルフ、中間色木目調キャビネット、置き型浴槽、洗い場付きシャワー、分離型トイレ、白いタイル、石スラブタイル、グレーの壁、玉石タイル、一体型シンク、大理石の洗面台、マルチカラーの床、開き戸のシャワー) の写真
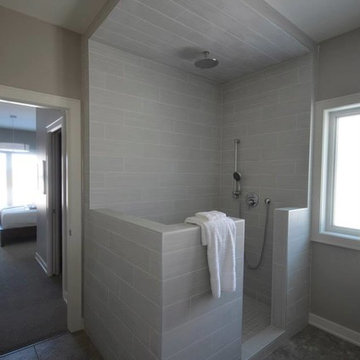
サンディエゴにあるお手頃価格の中くらいなコンテンポラリースタイルのおしゃれなマスターバスルーム (オープン型シャワー、グレーのタイル、磁器タイル、グレーの壁、セラミックタイルの床、オープンシェルフ、中間色木目調キャビネット、木製洗面台、グレーの床、オープンシャワー) の写真

Lincoln Road is our renovation and extension of a Victorian house in East Finchley, North London. It was driven by the will and enthusiasm of the owners, Ed and Elena, who's desire for a stylish and contemporary family home kept the project focused on achieving their goals.

オマハにある高級な広いインダストリアルスタイルのおしゃれなマスターバスルーム (オープンシェルフ、中間色木目調キャビネット、オープン型シャワー、一体型トイレ 、白いタイル、サブウェイタイル、グレーの壁、モザイクタイル、アンダーカウンター洗面器、大理石の洗面台、シャワーカーテン) の写真

サンディエゴにある高級な広いインダストリアルスタイルのおしゃれなマスターバスルーム (置き型浴槽、ダブルシャワー、グレーのタイル、グレーの壁、コンクリートの床、ベッセル式洗面器、木製洗面台、オープンシェルフ、中間色木目調キャビネット、壁掛け式トイレ、ブラウンの洗面カウンター) の写真
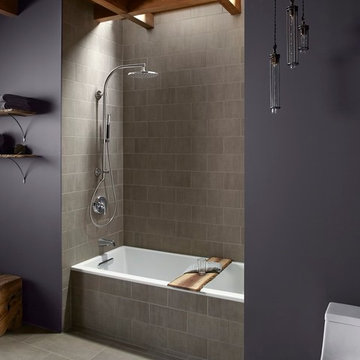
フィラデルフィアにあるお手頃価格の中くらいなコンテンポラリースタイルのおしゃれなマスターバスルーム (オープンシェルフ、中間色木目調キャビネット、アルコーブ型シャワー、一体型トイレ 、グレーの壁、磁器タイルの床) の写真
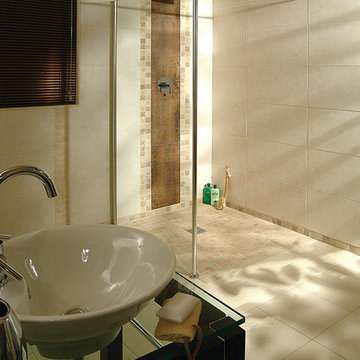
This roll in shower combines style and function seamlessly. This wet room design uses a "base former" which is set directly on the joists to make a one level room without having to modify a homes framing - very cool design. The glass enclosure keeps the water contained - but the larger opening makes the space wheelchair friendly.
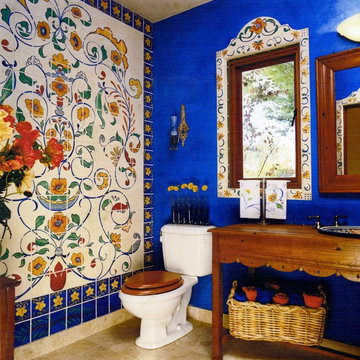
A faux tile mural wall surrounded by a rich blue glaze. Created for the Marin Decorators Showcase 2005.
サンフランシスコにあるエクレクティックスタイルのおしゃれな浴室 (オーバーカウンターシンク、オープンシェルフ、中間色木目調キャビネット、マルチカラーのタイル) の写真
サンフランシスコにあるエクレクティックスタイルのおしゃれな浴室 (オーバーカウンターシンク、オープンシェルフ、中間色木目調キャビネット、マルチカラーのタイル) の写真

Photography by Eduard Hueber / archphoto
North and south exposures in this 3000 square foot loft in Tribeca allowed us to line the south facing wall with two guest bedrooms and a 900 sf master suite. The trapezoid shaped plan creates an exaggerated perspective as one looks through the main living space space to the kitchen. The ceilings and columns are stripped to bring the industrial space back to its most elemental state. The blackened steel canopy and blackened steel doors were designed to complement the raw wood and wrought iron columns of the stripped space. Salvaged materials such as reclaimed barn wood for the counters and reclaimed marble slabs in the master bathroom were used to enhance the industrial feel of the space.

Photo; Cesar Rubio
サンフランシスコにある中くらいなコンテンポラリースタイルのおしゃれなバスルーム (浴槽なし) (アンダーカウンター洗面器、石タイル、ベージュの壁、セラミックタイルの床、オープンシェルフ、中間色木目調キャビネット、分離型トイレ、グレーのタイル、ベージュの床) の写真
サンフランシスコにある中くらいなコンテンポラリースタイルのおしゃれなバスルーム (浴槽なし) (アンダーカウンター洗面器、石タイル、ベージュの壁、セラミックタイルの床、オープンシェルフ、中間色木目調キャビネット、分離型トイレ、グレーのタイル、ベージュの床) の写真
浴室・バスルーム (中間色木目調キャビネット、オレンジのキャビネット、オープンシェルフ) の写真
1