中くらいな浴室・バスルーム (淡色木目調キャビネット、コンクリートの床) の写真
絞り込み:
資材コスト
並び替え:今日の人気順
写真 141〜160 枚目(全 425 枚)
1/4
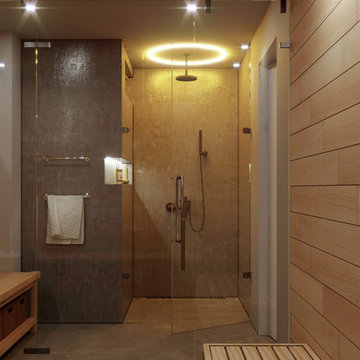
tallbox
ロンドンにある高級な中くらいな北欧スタイルのおしゃれなサウナ (淡色木目調キャビネット、バリアフリー、グレーのタイル、セラミックタイル、グレーの壁、コンクリートの床、コンクリートの洗面台) の写真
ロンドンにある高級な中くらいな北欧スタイルのおしゃれなサウナ (淡色木目調キャビネット、バリアフリー、グレーのタイル、セラミックタイル、グレーの壁、コンクリートの床、コンクリートの洗面台) の写真
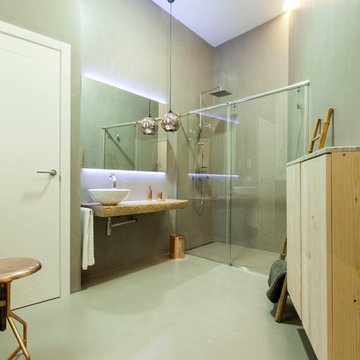
Lupe Clemente Fotografia
マドリードにある高級な中くらいなコンテンポラリースタイルのおしゃれなバスルーム (浴槽なし) (フラットパネル扉のキャビネット、淡色木目調キャビネット、アルコーブ型シャワー、グレーの壁、コンクリートの床、ベッセル式洗面器、大理石の洗面台) の写真
マドリードにある高級な中くらいなコンテンポラリースタイルのおしゃれなバスルーム (浴槽なし) (フラットパネル扉のキャビネット、淡色木目調キャビネット、アルコーブ型シャワー、グレーの壁、コンクリートの床、ベッセル式洗面器、大理石の洗面台) の写真
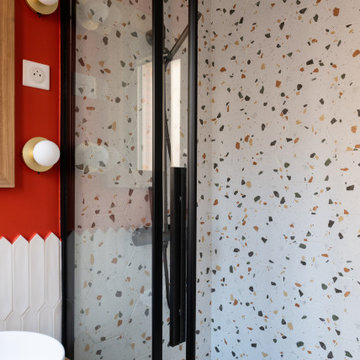
Pour cette rénovation partielle, l’intention était d’insuffler un élan de modernité aux espaces cuisine et salle d’eau.
Tout d’abord, ouvrir visuellement la cuisine sur l’espace de vie fut une prérogative du projet, tout en optimisant au maximum les rangements. La séparation des volumes s’est vue réalisée par deux verrières en serrurerie sur mesure, tandis que les agencements fonctionnels se parent de teintes douces, entre blanc et vert de gris.
La salle d’eau, quant à elle, arbore des tonalités franches, constituant ainsi un espace de caractère. Les formes graphiques se mêlent au contraste du orange et d’une robinetterie canon de fusil, tout en panache !
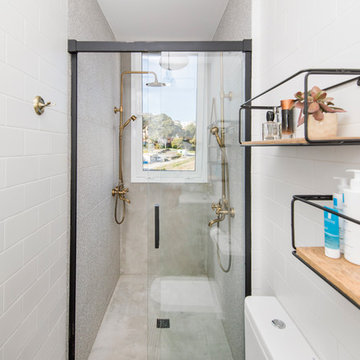
Maria Pujol
バルセロナにあるお手頃価格の中くらいな北欧スタイルのおしゃれなマスターバスルーム (オープンシェルフ、淡色木目調キャビネット、ダブルシャワー、一体型トイレ 、白いタイル、セラミックタイル、白い壁、コンクリートの床、壁付け型シンク、木製洗面台、グレーの床、引戸のシャワー) の写真
バルセロナにあるお手頃価格の中くらいな北欧スタイルのおしゃれなマスターバスルーム (オープンシェルフ、淡色木目調キャビネット、ダブルシャワー、一体型トイレ 、白いタイル、セラミックタイル、白い壁、コンクリートの床、壁付け型シンク、木製洗面台、グレーの床、引戸のシャワー) の写真
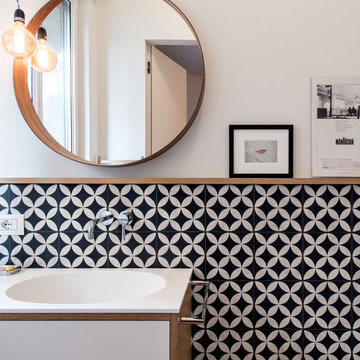
Bagno padronale: rivestimento basso in cementine, mobile lavabo disegnato su misura artigianalmente in legno di rovere, laccato bianco e top e lavabo in corian bianco.
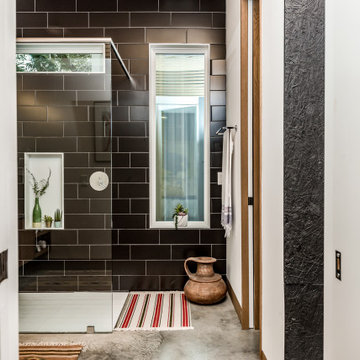
2020 New Construction - Designed + Built + Curated by Steven Allen Designs, LLC - 3 of 5 of the Nouveau Bungalow Series. Inspired by New Mexico Artist Georgia O' Keefe. Featuring Sunset Colors + Vintage Decor + Houston Art + Concrete Countertops + Custom White Oak and White Cabinets + Handcrafted Tile + Frameless Glass + Polished Concrete Floors + Floating Concrete Shelves + 48" Concrete Pivot Door + Recessed White Oak Base Boards + Concrete Plater Walls + Recessed Joist Ceilings + Drop Oak Dining Ceiling + Designer Fixtures and Decor.
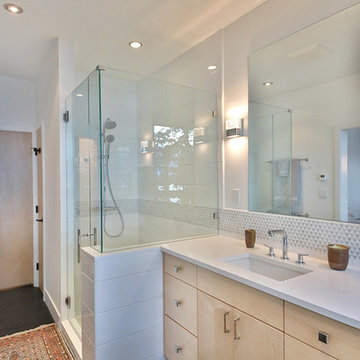
シアトルにある中くらいなモダンスタイルのおしゃれなバスルーム (浴槽なし) (フラットパネル扉のキャビネット、淡色木目調キャビネット、オープン型シャワー、白い壁、コンクリートの床、アンダーカウンター洗面器、クオーツストーンの洗面台、黒い床、開き戸のシャワー、白い洗面カウンター) の写真
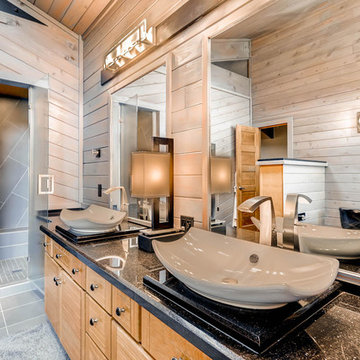
デンバーにあるお手頃価格の中くらいなラスティックスタイルのおしゃれなマスターバスルーム (フラットパネル扉のキャビネット、淡色木目調キャビネット、コーナー設置型シャワー、一体型トイレ 、黒いタイル、セメントタイル、茶色い壁、コンクリートの床、ベッセル式洗面器、珪岩の洗面台) の写真
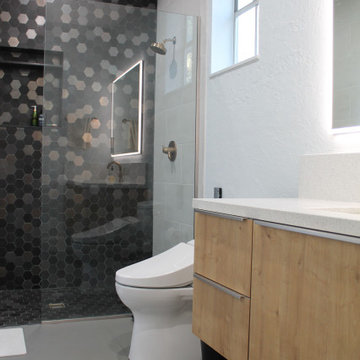
ヒューストンにある高級な中くらいなミッドセンチュリースタイルのおしゃれなマスターバスルーム (フラットパネル扉のキャビネット、淡色木目調キャビネット、バリアフリー、ビデ、グレーのタイル、磁器タイル、グレーの壁、コンクリートの床、アンダーカウンター洗面器、クオーツストーンの洗面台、グレーの床、オープンシャワー、白い洗面カウンター、ニッチ、洗面台1つ、フローティング洗面台) の写真
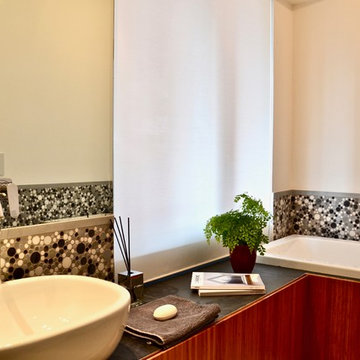
ローマにある高級な中くらいなコンテンポラリースタイルのおしゃれなマスターバスルーム (フラットパネル扉のキャビネット、淡色木目調キャビネット、ドロップイン型浴槽、分離型トイレ、モノトーンのタイル、セラミックタイル、白い壁、コンクリートの床、ベッセル式洗面器、珪岩の洗面台、白い床) の写真
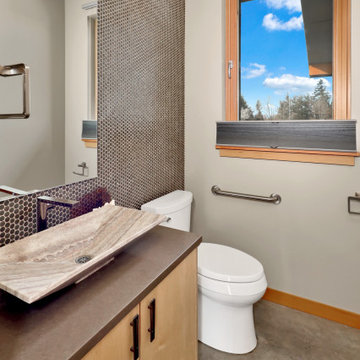
The Twin Peaks Passive House + ADU was designed and built to remain resilient in the face of natural disasters. Fortunately, the same great building strategies and design that provide resilience also provide a home that is incredibly comfortable and healthy while also visually stunning.
This home’s journey began with a desire to design and build a house that meets the rigorous standards of Passive House. Before beginning the design/ construction process, the homeowners had already spent countless hours researching ways to minimize their global climate change footprint. As with any Passive House, a large portion of this research was focused on building envelope design and construction. The wall assembly is combination of six inch Structurally Insulated Panels (SIPs) and 2x6 stick frame construction filled with blown in insulation. The roof assembly is a combination of twelve inch SIPs and 2x12 stick frame construction filled with batt insulation. The pairing of SIPs and traditional stick framing allowed for easy air sealing details and a continuous thermal break between the panels and the wall framing.
Beyond the building envelope, a number of other high performance strategies were used in constructing this home and ADU such as: battery storage of solar energy, ground source heat pump technology, Heat Recovery Ventilation, LED lighting, and heat pump water heating technology.
In addition to the time and energy spent on reaching Passivhaus Standards, thoughtful design and carefully chosen interior finishes coalesce at the Twin Peaks Passive House + ADU into stunning interiors with modern farmhouse appeal. The result is a graceful combination of innovation, durability, and aesthetics that will last for a century to come.
Despite the requirements of adhering to some of the most rigorous environmental standards in construction today, the homeowners chose to certify both their main home and their ADU to Passive House Standards. From a meticulously designed building envelope that tested at 0.62 ACH50, to the extensive solar array/ battery bank combination that allows designated circuits to function, uninterrupted for at least 48 hours, the Twin Peaks Passive House has a long list of high performance features that contributed to the completion of this arduous certification process. The ADU was also designed and built with these high standards in mind. Both homes have the same wall and roof assembly ,an HRV, and a Passive House Certified window and doors package. While the main home includes a ground source heat pump that warms both the radiant floors and domestic hot water tank, the more compact ADU is heated with a mini-split ductless heat pump. The end result is a home and ADU built to last, both of which are a testament to owners’ commitment to lessen their impact on the environment.
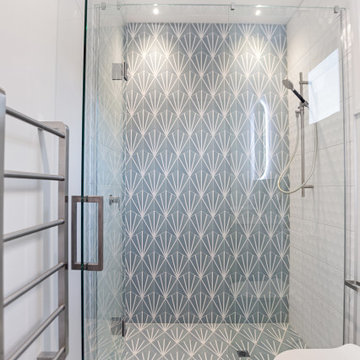
Beautiful, light and spacious. There is so much to love about this space
ハミルトンにあるラグジュアリーな中くらいなモダンスタイルのおしゃれな子供用バスルーム (淡色木目調キャビネット、置き型浴槽、一体型トイレ 、白いタイル、セラミックタイル、コンクリートの床、白い洗面カウンター、洗面台2つ、フローティング洗面台) の写真
ハミルトンにあるラグジュアリーな中くらいなモダンスタイルのおしゃれな子供用バスルーム (淡色木目調キャビネット、置き型浴槽、一体型トイレ 、白いタイル、セラミックタイル、コンクリートの床、白い洗面カウンター、洗面台2つ、フローティング洗面台) の写真
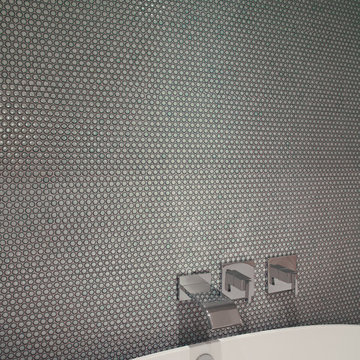
ロサンゼルスにあるお手頃価格の中くらいなミッドセンチュリースタイルのおしゃれなマスターバスルーム (アンダーカウンター洗面器、フラットパネル扉のキャビネット、淡色木目調キャビネット、クオーツストーンの洗面台、置き型浴槽、オープン型シャワー、一体型トイレ 、青いタイル、セラミックタイル、白い壁、コンクリートの床) の写真
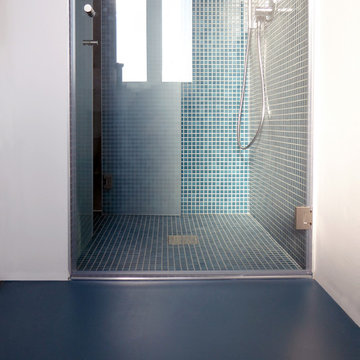
vista del bagno con pavimento in resina di colore simile a quello del mosaico di Appiani della doccia
ミラノにある高級な中くらいなコンテンポラリースタイルのおしゃれなバスルーム (浴槽なし) (フラットパネル扉のキャビネット、淡色木目調キャビネット、バリアフリー、壁掛け式トイレ、緑のタイル、磁器タイル、白い壁、コンクリートの床、ベッセル式洗面器、クオーツストーンの洗面台、ベージュの床、開き戸のシャワー) の写真
ミラノにある高級な中くらいなコンテンポラリースタイルのおしゃれなバスルーム (浴槽なし) (フラットパネル扉のキャビネット、淡色木目調キャビネット、バリアフリー、壁掛け式トイレ、緑のタイル、磁器タイル、白い壁、コンクリートの床、ベッセル式洗面器、クオーツストーンの洗面台、ベージュの床、開き戸のシャワー) の写真
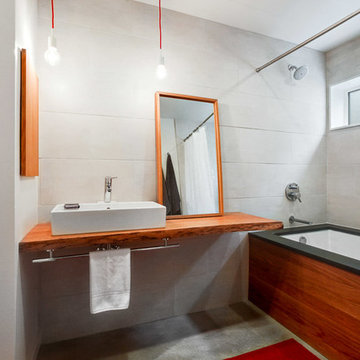
シアトルにあるお手頃価格の中くらいなトラディショナルスタイルのおしゃれなバスルーム (浴槽なし) (オープンシェルフ、淡色木目調キャビネット、アンダーマウント型浴槽、シャワー付き浴槽 、一体型トイレ 、グレーのタイル、磁器タイル、白い壁、コンクリートの床、ベッセル式洗面器、木製洗面台) の写真
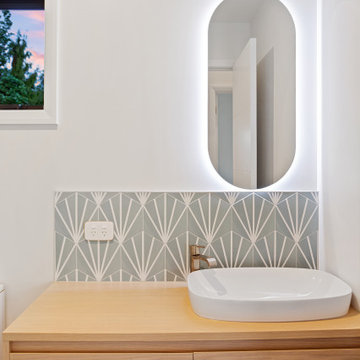
Beautiful, light and spacious. There is so much to love about this space
ハミルトンにあるラグジュアリーな中くらいなモダンスタイルのおしゃれな子供用バスルーム (淡色木目調キャビネット、置き型浴槽、一体型トイレ 、白いタイル、セラミックタイル、コンクリートの床、白い洗面カウンター、洗面台2つ、フローティング洗面台) の写真
ハミルトンにあるラグジュアリーな中くらいなモダンスタイルのおしゃれな子供用バスルーム (淡色木目調キャビネット、置き型浴槽、一体型トイレ 、白いタイル、セラミックタイル、コンクリートの床、白い洗面カウンター、洗面台2つ、フローティング洗面台) の写真
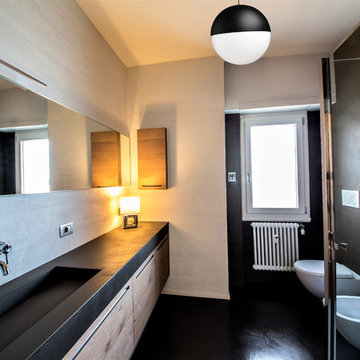
Fotografo: Matteo Marchionni
ローマにある中くらいなコンテンポラリースタイルのおしゃれなバスルーム (浴槽なし) (淡色木目調キャビネット、バリアフリー、壁掛け式トイレ、グレーのタイル、コンクリートの床、一体型シンク、人工大理石カウンター、黒い床、黒い洗面カウンター) の写真
ローマにある中くらいなコンテンポラリースタイルのおしゃれなバスルーム (浴槽なし) (淡色木目調キャビネット、バリアフリー、壁掛け式トイレ、グレーのタイル、コンクリートの床、一体型シンク、人工大理石カウンター、黒い床、黒い洗面カウンター) の写真
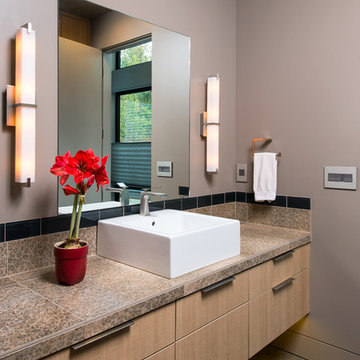
Steve Tague
他の地域にあるラグジュアリーな中くらいなコンテンポラリースタイルのおしゃれなマスターバスルーム (ベッセル式洗面器、フラットパネル扉のキャビネット、淡色木目調キャビネット、御影石の洗面台、グレーの壁、コンクリートの床、コーナー設置型シャワー、一体型トイレ ) の写真
他の地域にあるラグジュアリーな中くらいなコンテンポラリースタイルのおしゃれなマスターバスルーム (ベッセル式洗面器、フラットパネル扉のキャビネット、淡色木目調キャビネット、御影石の洗面台、グレーの壁、コンクリートの床、コーナー設置型シャワー、一体型トイレ ) の写真
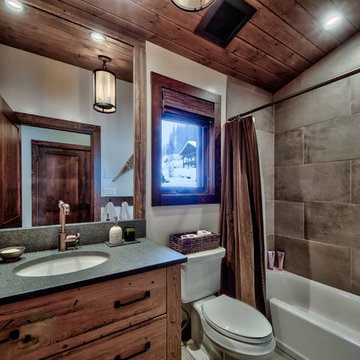
Dom Koric
バンクーバーにある中くらいなラスティックスタイルのおしゃれなバスルーム (浴槽なし) (フラットパネル扉のキャビネット、淡色木目調キャビネット、シャワー付き浴槽 、一体型トイレ 、茶色いタイル、磁器タイル、ベージュの壁、コンクリートの床、オーバーカウンターシンク、コンクリートの洗面台) の写真
バンクーバーにある中くらいなラスティックスタイルのおしゃれなバスルーム (浴槽なし) (フラットパネル扉のキャビネット、淡色木目調キャビネット、シャワー付き浴槽 、一体型トイレ 、茶色いタイル、磁器タイル、ベージュの壁、コンクリートの床、オーバーカウンターシンク、コンクリートの洗面台) の写真
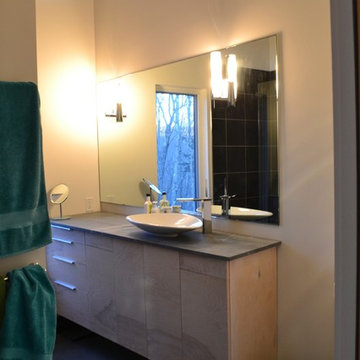
PF-Photography
ボストンにある高級な中くらいなコンテンポラリースタイルのおしゃれなマスターバスルーム (フラットパネル扉のキャビネット、淡色木目調キャビネット、アルコーブ型浴槽、シャワー付き浴槽 、一体型トイレ 、黒いタイル、ベージュの壁、コンクリートの床、ベッセル式洗面器、珪岩の洗面台、グレーの床) の写真
ボストンにある高級な中くらいなコンテンポラリースタイルのおしゃれなマスターバスルーム (フラットパネル扉のキャビネット、淡色木目調キャビネット、アルコーブ型浴槽、シャワー付き浴槽 、一体型トイレ 、黒いタイル、ベージュの壁、コンクリートの床、ベッセル式洗面器、珪岩の洗面台、グレーの床) の写真
中くらいな浴室・バスルーム (淡色木目調キャビネット、コンクリートの床) の写真
8