浴室・バスルーム (淡色木目調キャビネット、表し梁) の写真
絞り込み:
資材コスト
並び替え:今日の人気順
写真 101〜120 枚目(全 243 枚)
1/3
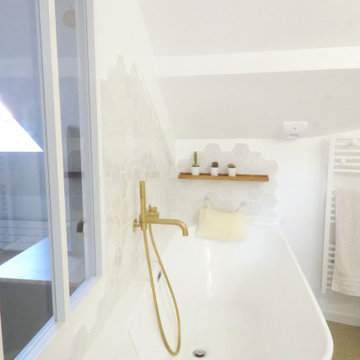
Ce projet de SDB sous combles devait contenir une baignoire, un WC et un sèche serviettes, un lavabo avec un grand miroir et surtout une ambiance moderne et lumineuse.
Voici donc cette nouvelle salle de bain semi ouverte en suite parentale sur une chambre mansardée dans une maison des années 30.
Elle bénéficie d'une ouverture en second jour dans la cage d'escalier attenante et d'une verrière atelier côté chambre.
La surface est d'environ 4m² mais tout rentre, y compris les rangements et la déco!
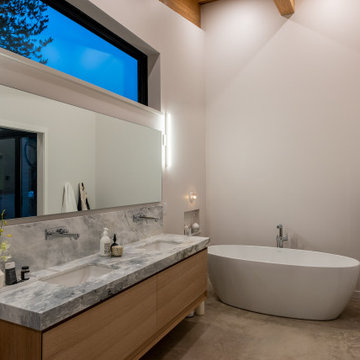
Mountain contemporary family home offers fabulous views of BOTH Whistler & Blackcomb Mountains & lovely Southwest exposure that provides for all day sunshine that can be enjoyed by both the interior & exterior living spaces. Open concept main living space comprised of the living room, dining room and kitchen areas
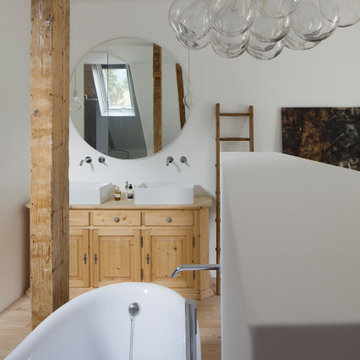
zona bagno a pianta libera con mobile bagno di recupero e scala come porta asciugamano
ミラノにあるラグジュアリーな巨大なコンテンポラリースタイルのおしゃれなマスターバスルーム (家具調キャビネット、淡色木目調キャビネット、猫足バスタブ、淡色無垢フローリング、ベッセル式洗面器、木製洗面台、洗面台2つ、表し梁) の写真
ミラノにあるラグジュアリーな巨大なコンテンポラリースタイルのおしゃれなマスターバスルーム (家具調キャビネット、淡色木目調キャビネット、猫足バスタブ、淡色無垢フローリング、ベッセル式洗面器、木製洗面台、洗面台2つ、表し梁) の写真
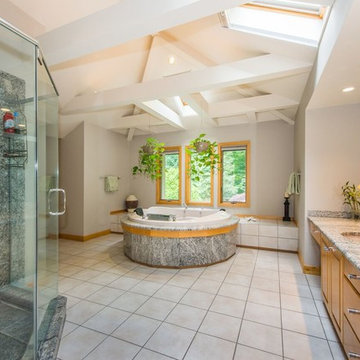
At Fein Construction we build each custom home with top notch craftsmanship and attention to detail. Check out our portfolio of this custom built house in Kinnelon, NJ to formulate your own home design ideas.
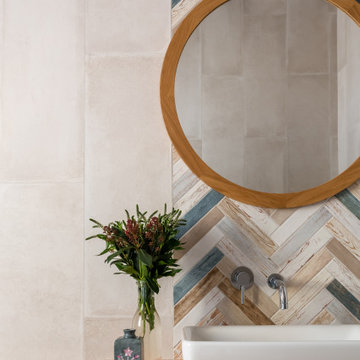
Зона раковины в хозяйской ванной комнате. Задача была выполнить ванную комнату с акцентом на отдых, для ощущения спа салона, поэтому была выбрана тумба из тикового дерева, это к тому же и очень практично. В цвет тумбы выбрано деревянное большое круглое зеркало. Плитка выложена ёлочкой, напоминает старую доску. Над зеркалом бра со стеклянным плафоном
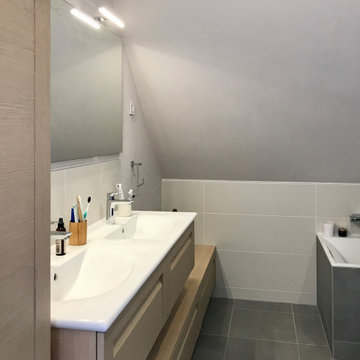
ストラスブールにある高級な中くらいなコンテンポラリースタイルのおしゃれなマスターバスルーム (淡色木目調キャビネット、オープン型シャワー、ベージュのタイル、ベージュの壁、コンソール型シンク、グレーの床、白い洗面カウンター、洗面台2つ、フローティング洗面台、表し梁) の写真
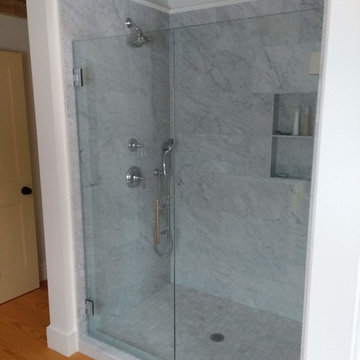
Master bath features marble tile, large double vanity, separate toilet space, and freestanding tub.
ボストンにある広いカントリー風のおしゃれなマスターバスルーム (淡色木目調キャビネット、置き型浴槽、アルコーブ型シャワー、分離型トイレ、白いタイル、大理石タイル、白い壁、無垢フローリング、アンダーカウンター洗面器、御影石の洗面台、白い床、開き戸のシャワー、グレーの洗面カウンター、ニッチ、洗面台2つ、造り付け洗面台、表し梁) の写真
ボストンにある広いカントリー風のおしゃれなマスターバスルーム (淡色木目調キャビネット、置き型浴槽、アルコーブ型シャワー、分離型トイレ、白いタイル、大理石タイル、白い壁、無垢フローリング、アンダーカウンター洗面器、御影石の洗面台、白い床、開き戸のシャワー、グレーの洗面カウンター、ニッチ、洗面台2つ、造り付け洗面台、表し梁) の写真
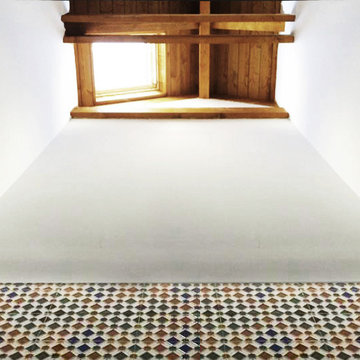
Para iluminar y ventilar el baño, se abre un hueco vertical hasta la cubierta, coincidiendo con el espacio de la bañera, que aporta una interesante luz cenital y gran sensación de amplitud cuando te duchas o bañas.
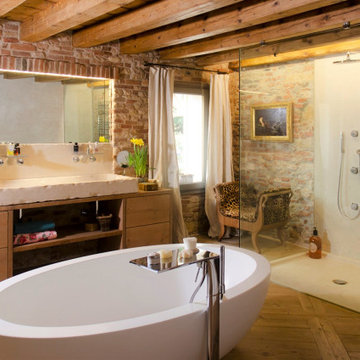
ヴェネツィアにあるエクレクティックスタイルのおしゃれなマスターバスルーム (フラットパネル扉のキャビネット、淡色木目調キャビネット、置き型浴槽、バリアフリー、無垢フローリング、ベッセル式洗面器、木製洗面台、開き戸のシャワー、洗面台1つ、独立型洗面台、表し梁、レンガ壁) の写真
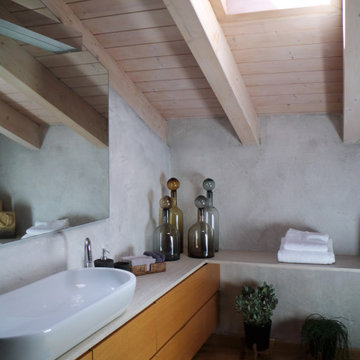
Il grande specchio che sovrasta il lavabo crea l'illusione di un ambiente più ampio, illuminato da luce naturale. Le pareti sono in cemento. Come negli altri spazi tecnici o di servizio dell'abitazione, le tinte sono fredde e arredi e oggetti sono bianchi o neri.
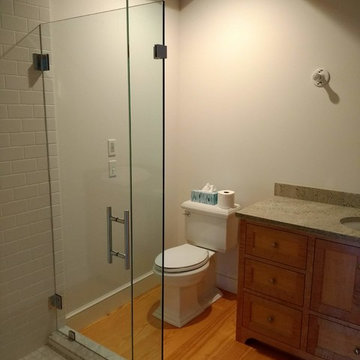
One of three custom guest baths.
ボストンにある中くらいなカントリー風のおしゃれな浴室 (淡色木目調キャビネット、コーナー設置型シャワー、分離型トイレ、白いタイル、サブウェイタイル、白い壁、無垢フローリング、アンダーカウンター洗面器、御影石の洗面台、白い床、開き戸のシャワー、グレーの洗面カウンター、ニッチ、洗面台1つ、造り付け洗面台、表し梁) の写真
ボストンにある中くらいなカントリー風のおしゃれな浴室 (淡色木目調キャビネット、コーナー設置型シャワー、分離型トイレ、白いタイル、サブウェイタイル、白い壁、無垢フローリング、アンダーカウンター洗面器、御影石の洗面台、白い床、開き戸のシャワー、グレーの洗面カウンター、ニッチ、洗面台1つ、造り付け洗面台、表し梁) の写真
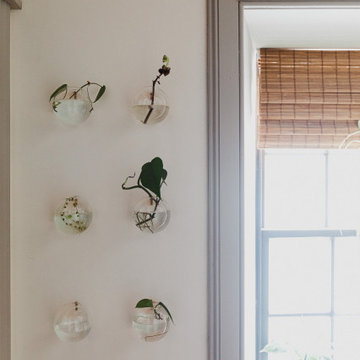
オタワにある小さなトランジショナルスタイルのおしゃれなマスターバスルーム (インセット扉のキャビネット、淡色木目調キャビネット、アルコーブ型シャワー、一体型トイレ 、青いタイル、白い壁、無垢フローリング、アンダーカウンター洗面器、クオーツストーンの洗面台、ベージュの床、引戸のシャワー、白い洗面カウンター、洗面台1つ、造り付け洗面台、表し梁) の写真
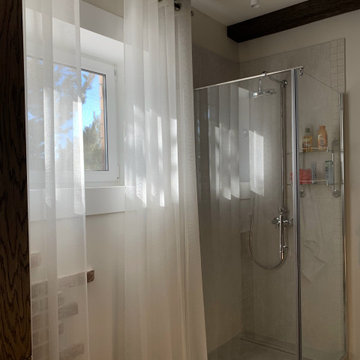
エカテリンブルクにあるお手頃価格の中くらいなトランジショナルスタイルのおしゃれな浴室 (淡色木目調キャビネット、コーナー設置型シャワー、グレーのタイル、石タイル、ベージュの壁、磁器タイルの床、人工大理石カウンター、ベージュの床、開き戸のシャワー、グレーの洗面カウンター、洗面台1つ、独立型洗面台、表し梁、レンガ壁) の写真
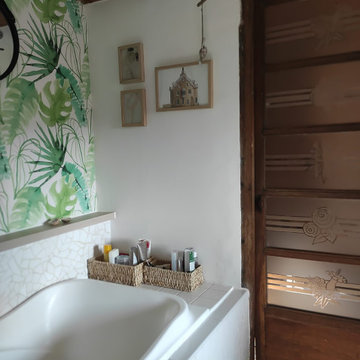
ランスにあるお手頃価格の中くらいなカントリー風のおしゃれなマスターバスルーム (淡色木目調キャビネット、アンダーマウント型浴槽、シャワー付き浴槽 、壁掛け式トイレ、白いタイル、モザイクタイル、白い壁、淡色無垢フローリング、横長型シンク、木製洗面台、ベージュの床、オープンシャワー、白い洗面カウンター、洗面台1つ、造り付け洗面台、表し梁、壁紙) の写真
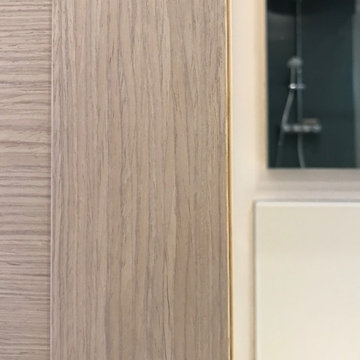
Détail, mobilier en chêne clair
ストラスブールにある高級な中くらいなコンテンポラリースタイルのおしゃれなマスターバスルーム (淡色木目調キャビネット、オープン型シャワー、ベージュのタイル、ベージュの壁、コンソール型シンク、グレーの床、白い洗面カウンター、洗面台2つ、フローティング洗面台、表し梁) の写真
ストラスブールにある高級な中くらいなコンテンポラリースタイルのおしゃれなマスターバスルーム (淡色木目調キャビネット、オープン型シャワー、ベージュのタイル、ベージュの壁、コンソール型シンク、グレーの床、白い洗面カウンター、洗面台2つ、フローティング洗面台、表し梁) の写真
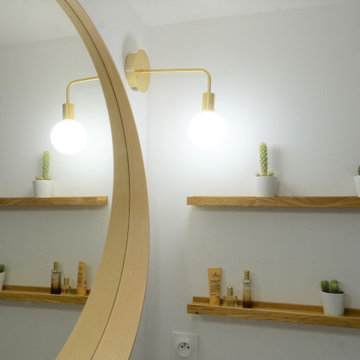
Ce projet de SDB sous combles devait contenir une baignoire, un WC et un sèche serviettes, un lavabo avec un grand miroir et surtout une ambiance moderne et lumineuse.
Voici donc cette nouvelle salle de bain semi ouverte en suite parentale sur une chambre mansardée dans une maison des années 30.
Elle bénéficie d'une ouverture en second jour dans la cage d'escalier attenante et d'une verrière atelier côté chambre.
La surface est d'environ 4m² mais tout rentre, y compris les rangements et la déco!
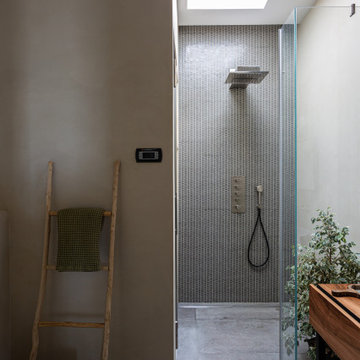
ボローニャにある中くらいなコンテンポラリースタイルのおしゃれな浴室 (インセット扉のキャビネット、淡色木目調キャビネット、オープン型シャワー、分離型トイレ、ベージュのタイル、モザイクタイル、ベージュの壁、磁器タイルの床、横長型シンク、木製洗面台、ベージュの床、オープンシャワー、洗面台1つ、フローティング洗面台、表し梁、パネル壁) の写真
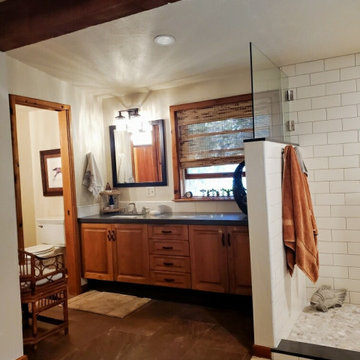
Update of master bathroom, with a good mix of old and new in this country home.
他の地域にある高級な広いトラディショナルスタイルのおしゃれなマスターバスルーム (レイズドパネル扉のキャビネット、淡色木目調キャビネット、置き型浴槽、オープン型シャワー、分離型トイレ、ベージュのタイル、セラミックタイル、ベージュの壁、磁器タイルの床、アンダーカウンター洗面器、クオーツストーンの洗面台、赤い床、オープンシャワー、グレーの洗面カウンター、ニッチ、洗面台2つ、造り付け洗面台、表し梁) の写真
他の地域にある高級な広いトラディショナルスタイルのおしゃれなマスターバスルーム (レイズドパネル扉のキャビネット、淡色木目調キャビネット、置き型浴槽、オープン型シャワー、分離型トイレ、ベージュのタイル、セラミックタイル、ベージュの壁、磁器タイルの床、アンダーカウンター洗面器、クオーツストーンの洗面台、赤い床、オープンシャワー、グレーの洗面カウンター、ニッチ、洗面台2つ、造り付け洗面台、表し梁) の写真
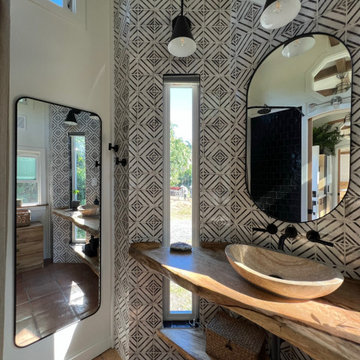
This Paradise Model ATU is extra tall and grand! As you would in you have a couch for lounging, a 6 drawer dresser for clothing, and a seating area and closet that mirrors the kitchen. Quartz countertops waterfall over the side of the cabinets encasing them in stone. The custom kitchen cabinetry is sealed in a clear coat keeping the wood tone light. Black hardware accents with contrast to the light wood. A main-floor bedroom- no crawling in and out of bed. The wallpaper was an owner request; what do you think of their choice?
The bathroom has natural edge Hawaiian mango wood slabs spanning the length of the bump-out: the vanity countertop and the shelf beneath. The entire bump-out-side wall is tiled floor to ceiling with a diamond print pattern. The shower follows the high contrast trend with one white wall and one black wall in matching square pearl finish. The warmth of the terra cotta floor adds earthy warmth that gives life to the wood. 3 wall lights hang down illuminating the vanity, though durning the day, you likely wont need it with the natural light shining in from two perfect angled long windows.
This Paradise model was way customized. The biggest alterations were to remove the loft altogether and have one consistent roofline throughout. We were able to make the kitchen windows a bit taller because there was no loft we had to stay below over the kitchen. This ATU was perfect for an extra tall person. After editing out a loft, we had these big interior walls to work with and although we always have the high-up octagon windows on the interior walls to keep thing light and the flow coming through, we took it a step (or should I say foot) further and made the french pocket doors extra tall. This also made the shower wall tile and shower head extra tall. We added another ceiling fan above the kitchen and when all of those awning windows are opened up, all the hot air goes right up and out.
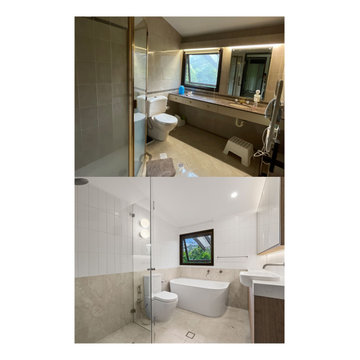
シドニーにあるお手頃価格の中くらいなアジアンスタイルのおしゃれなバスルーム (浴槽なし) (家具調キャビネット、淡色木目調キャビネット、ドロップイン型浴槽、オープン型シャワー、壁掛け式トイレ、マルチカラーのタイル、セラミックタイル、白い壁、セラミックタイルの床、アンダーカウンター洗面器、クオーツストーンの洗面台、ベージュの床、オープンシャワー、白い洗面カウンター、洗面台2つ、造り付け洗面台、表し梁、レンガ壁) の写真
浴室・バスルーム (淡色木目調キャビネット、表し梁) の写真
6