浴室・バスルーム (淡色木目調キャビネット、表し梁、セラミックタイルの床) の写真
絞り込み:
資材コスト
並び替え:今日の人気順
写真 1〜20 枚目(全 32 枚)
1/4

What started as a kitchen and two-bathroom remodel evolved into a full home renovation plus conversion of the downstairs unfinished basement into a permitted first story addition, complete with family room, guest suite, mudroom, and a new front entrance. We married the midcentury modern architecture with vintage, eclectic details and thoughtful materials.

サンフランシスコにあるコンテンポラリースタイルのおしゃれな浴室 (フラットパネル扉のキャビネット、淡色木目調キャビネット、置き型浴槽、洗い場付きシャワー、壁掛け式トイレ、グレーのタイル、セラミックタイル、白い壁、セラミックタイルの床、クオーツストーンの洗面台、グレーの床、白い洗面カウンター、洗面台1つ、表し梁) の写真
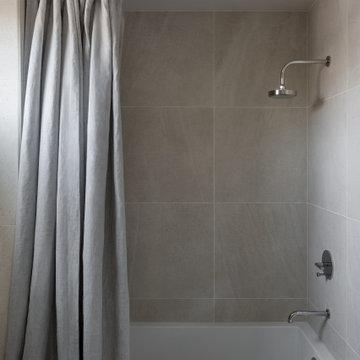
ロサンゼルスにある高級な小さなビーチスタイルのおしゃれな子供用バスルーム (フラットパネル扉のキャビネット、淡色木目調キャビネット、セメントタイル、ベージュの壁、セラミックタイルの床、クオーツストーンの洗面台、ベージュの床、洗面台1つ、フローティング洗面台、表し梁、シャワー付き浴槽 、ベージュのタイル、シャワーカーテン、アルコーブ型浴槽) の写真
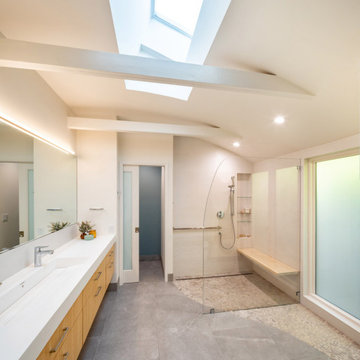
Soft curves - curved ceiling, curved shower enclosure and a free-form shape in the tile pattern
サンフランシスコにある高級な広いコンテンポラリースタイルのおしゃれなマスターバスルーム (フラットパネル扉のキャビネット、淡色木目調キャビネット、バリアフリー、壁掛け式トイレ、白いタイル、セラミックタイル、青い壁、セラミックタイルの床、横長型シンク、人工大理石カウンター、グレーの床、オープンシャワー、白い洗面カウンター、シャワーベンチ、洗面台2つ、フローティング洗面台、表し梁) の写真
サンフランシスコにある高級な広いコンテンポラリースタイルのおしゃれなマスターバスルーム (フラットパネル扉のキャビネット、淡色木目調キャビネット、バリアフリー、壁掛け式トイレ、白いタイル、セラミックタイル、青い壁、セラミックタイルの床、横長型シンク、人工大理石カウンター、グレーの床、オープンシャワー、白い洗面カウンター、シャワーベンチ、洗面台2つ、フローティング洗面台、表し梁) の写真
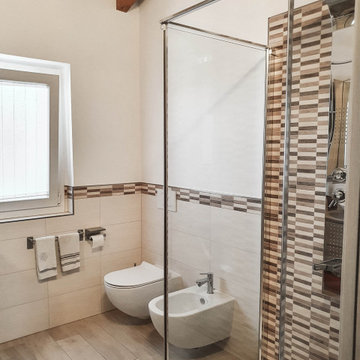
Bagno padronale completo di tutti i sanitari e box doccia in cristallo
ミラノにある高級な中くらいなコンテンポラリースタイルのおしゃれなマスターバスルーム (フラットパネル扉のキャビネット、淡色木目調キャビネット、バリアフリー、壁掛け式トイレ、ベージュのタイル、セラミックタイル、白い壁、セラミックタイルの床、ベッセル式洗面器、木製洗面台、ベージュの床、開き戸のシャワー、ベージュのカウンター、洗面台1つ、フローティング洗面台、表し梁) の写真
ミラノにある高級な中くらいなコンテンポラリースタイルのおしゃれなマスターバスルーム (フラットパネル扉のキャビネット、淡色木目調キャビネット、バリアフリー、壁掛け式トイレ、ベージュのタイル、セラミックタイル、白い壁、セラミックタイルの床、ベッセル式洗面器、木製洗面台、ベージュの床、開き戸のシャワー、ベージュのカウンター、洗面台1つ、フローティング洗面台、表し梁) の写真
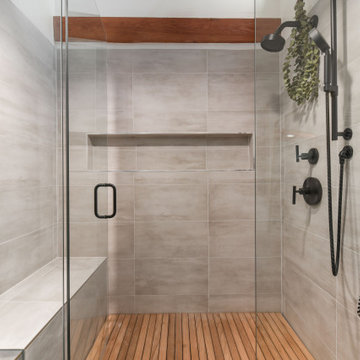
シカゴにあるお手頃価格の中くらいなコンテンポラリースタイルのおしゃれなマスターバスルーム (開き戸のシャワー、セラミックタイルの床、ニッチ、造り付け洗面台、表し梁、フラットパネル扉のキャビネット、淡色木目調キャビネット、クオーツストーンの洗面台、洗面台2つ、白いタイル、全タイプの壁タイル、白い洗面カウンター、アルコーブ型シャワー、一体型トイレ ) の写真

Les sanitaires ont été remplacés, ils étaient noirs auparavant (baignoire, lavabo, meuble et WC). Les peintures ont été refaites (blanc à la place de jaune).
seul le carrelage n'a pas été changé pour des questions de budget, mais avec le blanc dominant, l'ensemble est nettement plus "propre" qu'avant.

The master bath has a serene spa like feel with carrera marble counters, floor to ceiling grey marble tiles and walk in wet room with soaking tub. The natural wood ceiling and heated floors warm the room. The custom whit oak vanity reflects the simple modern decor throughout the house. Wall mounted living brass fixtures are the perfect icing on the cake.
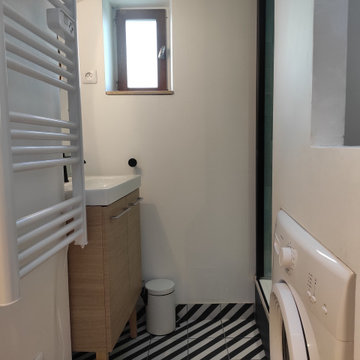
リヨンにある低価格の小さなエクレクティックスタイルのおしゃれなバスルーム (浴槽なし) (インセット扉のキャビネット、淡色木目調キャビネット、分離型トイレ、青いタイル、テラコッタタイル、白い壁、セラミックタイルの床、オーバーカウンターシンク、人工大理石カウンター、黒い床、開き戸のシャワー、白い洗面カウンター、ニッチ、洗面台1つ、独立型洗面台、表し梁) の写真
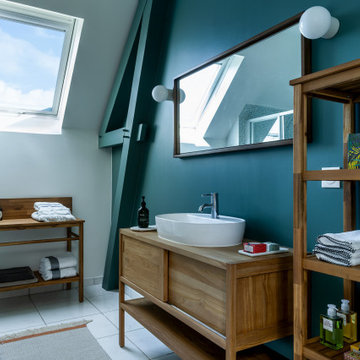
Miroir et meuble vasque parker de Tikamoon.
パリにあるお手頃価格の中くらいなコンテンポラリースタイルのおしゃれなバスルーム (浴槽なし) (フラットパネル扉のキャビネット、淡色木目調キャビネット、アルコーブ型シャワー、マルチカラーのタイル、モザイクタイル、青い壁、セラミックタイルの床、ベッセル式洗面器、木製洗面台、白い床、引戸のシャワー、ベージュのカウンター、洗面台1つ、独立型洗面台、表し梁) の写真
パリにあるお手頃価格の中くらいなコンテンポラリースタイルのおしゃれなバスルーム (浴槽なし) (フラットパネル扉のキャビネット、淡色木目調キャビネット、アルコーブ型シャワー、マルチカラーのタイル、モザイクタイル、青い壁、セラミックタイルの床、ベッセル式洗面器、木製洗面台、白い床、引戸のシャワー、ベージュのカウンター、洗面台1つ、独立型洗面台、表し梁) の写真
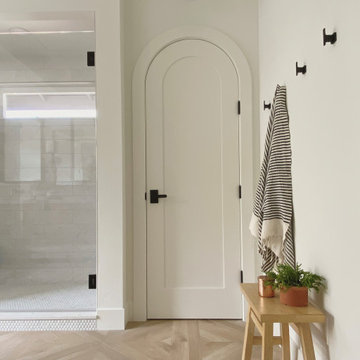
Our clients had been living in a rancher with just one bathroom for 4 family members. Needless to say, it was time to expand. There was plenty of room on their lot to add an entire master suite and a third bathroom. We transformed their cramped little rancher into what we can only describe as laid back luxury. Since natural light would now flood the addition through the new window placements, we wanted to build off the airy feeling that the new space would evoke. We chose classic finishes like light wood tones, marble and penny tile, and hues of calming blue in the kids bathrooms for a pop of color. Classic polished nickel fixtures adorn the bathroom walls and countertops, and elegant bronze lighting and hardware adds just enough contrast to pull the whole look together.
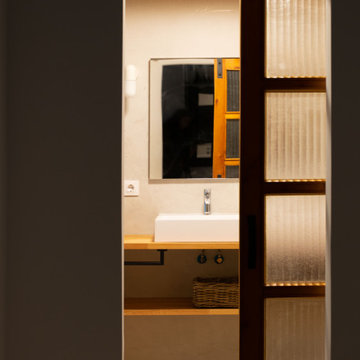
Cuarto de baño en suite, con baldosa hidráulica y puerta corredera, todo recuperado del propio barrio. Bancada de contrachapado con lavabo sobre-encimera. Paredes de spatolato en tonos grises-beiges. Sanitario y accesorios en color blanco.
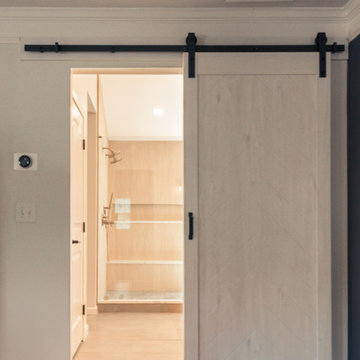
Stunning Master Bathroom we just completed in Roswell GA for equally amazing clients Laura & Nick with the design help of Becky Vander Maten Interior Design Studio! This is one of our favorite transformations of the year! Thank you for trusting us with your home and allowing us to bring your vision to reality.
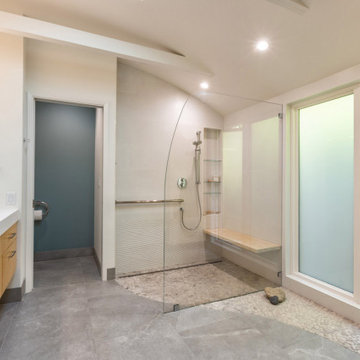
Curved ceiling
サンフランシスコにある高級な広いコンテンポラリースタイルのおしゃれなマスターバスルーム (フラットパネル扉のキャビネット、淡色木目調キャビネット、バリアフリー、壁掛け式トイレ、白いタイル、セラミックタイル、茶色い壁、セラミックタイルの床、横長型シンク、人工大理石カウンター、グレーの床、オープンシャワー、白い洗面カウンター、シャワーベンチ、洗面台2つ、フローティング洗面台、表し梁) の写真
サンフランシスコにある高級な広いコンテンポラリースタイルのおしゃれなマスターバスルーム (フラットパネル扉のキャビネット、淡色木目調キャビネット、バリアフリー、壁掛け式トイレ、白いタイル、セラミックタイル、茶色い壁、セラミックタイルの床、横長型シンク、人工大理石カウンター、グレーの床、オープンシャワー、白い洗面カウンター、シャワーベンチ、洗面台2つ、フローティング洗面台、表し梁) の写真
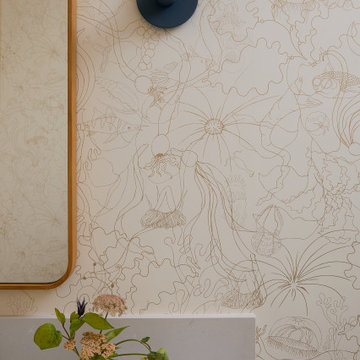
What started as a kitchen and two-bathroom remodel evolved into a full home renovation plus conversion of the downstairs unfinished basement into a permitted first story addition, complete with family room, guest suite, mudroom, and a new front entrance. We married the midcentury modern architecture with vintage, eclectic details and thoughtful materials.
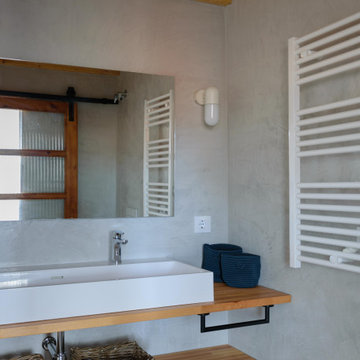
Cuarto de baño en suite. Paredes de spatolato en tonos grises-beiges y techo de madera visto.
バレンシアにある小さな地中海スタイルのおしゃれなバスルーム (浴槽なし) (オープンシェルフ、淡色木目調キャビネット、洗い場付きシャワー、一体型トイレ 、緑の壁、セラミックタイルの床、ベッセル式洗面器、木製洗面台、マルチカラーの床、引戸のシャワー、洗面台1つ、造り付け洗面台、表し梁) の写真
バレンシアにある小さな地中海スタイルのおしゃれなバスルーム (浴槽なし) (オープンシェルフ、淡色木目調キャビネット、洗い場付きシャワー、一体型トイレ 、緑の壁、セラミックタイルの床、ベッセル式洗面器、木製洗面台、マルチカラーの床、引戸のシャワー、洗面台1つ、造り付け洗面台、表し梁) の写真
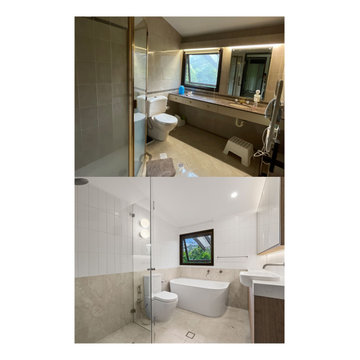
シドニーにあるお手頃価格の中くらいなアジアンスタイルのおしゃれなバスルーム (浴槽なし) (家具調キャビネット、淡色木目調キャビネット、ドロップイン型浴槽、オープン型シャワー、壁掛け式トイレ、マルチカラーのタイル、セラミックタイル、白い壁、セラミックタイルの床、アンダーカウンター洗面器、クオーツストーンの洗面台、ベージュの床、オープンシャワー、白い洗面カウンター、洗面台2つ、造り付け洗面台、表し梁、レンガ壁) の写真
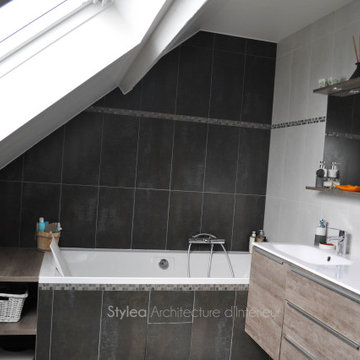
ボルドーにある高級な広いコンテンポラリースタイルのおしゃれなマスターバスルーム (大型浴槽、壁掛け式トイレ、アルコーブ型シャワー、茶色いタイル、磁器タイル、珪岩の洗面台、白い洗面カウンター、ニッチ、洗面台1つ、表し梁、白い壁、グレーの床、淡色木目調キャビネット、セラミックタイルの床、アンダーカウンター洗面器、オープンシャワー、フローティング洗面台) の写真
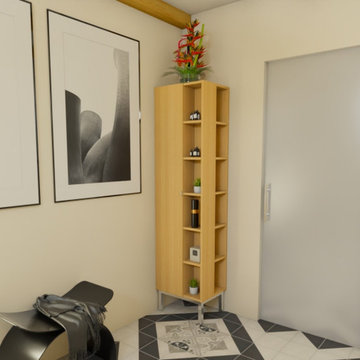
La salle d'eau principale a été conçue pour allier esprit de design, et prestations luxueuses. De grands carreaux de marbre, avec des finitions dorées, s'associent au design graphique du carrelage du sol. Un banc ultra design, et de grands tableaux habillent le mur comme dans un salon. Une colonne de rangement avec des niches ouvertes ajoutent de la fonctionnalité à l'espace.
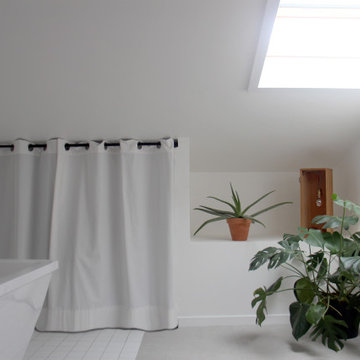
ボルドーにある広いモダンスタイルのおしゃれなマスターバスルーム (インセット扉のキャビネット、淡色木目調キャビネット、ドロップイン型浴槽、バリアフリー、一体型トイレ 、白いタイル、セラミックタイル、白い壁、セラミックタイルの床、オーバーカウンターシンク、木製洗面台、グレーの床、引戸のシャワー、洗面台2つ、フローティング洗面台、表し梁) の写真
浴室・バスルーム (淡色木目調キャビネット、表し梁、セラミックタイルの床) の写真
1