浴室・バスルーム (淡色木目調キャビネット、ターコイズのキャビネット、濃色無垢フローリング、クッションフロア) の写真
絞り込み:
資材コスト
並び替え:今日の人気順
写真 1〜20 枚目(全 929 枚)
1/5

カーディフにある高級な中くらいなモダンスタイルのおしゃれな子供用バスルーム (フラットパネル扉のキャビネット、淡色木目調キャビネット、コーナー型浴槽、オープン型シャワー、一体型トイレ 、ベージュのタイル、木目調タイル、ピンクの壁、クッションフロア、壁付け型シンク、クオーツストーンの洗面台、ベージュの床、オープンシャワー、白い洗面カウンター、ニッチ、洗面台1つ、フローティング洗面台、板張り壁) の写真

オレンジカウンティにあるラグジュアリーな中くらいなトランジショナルスタイルのおしゃれな浴室 (落し込みパネル扉のキャビネット、淡色木目調キャビネット、アルコーブ型シャワー、一体型トイレ 、グレーのタイル、大理石タイル、白い壁、クッションフロア、アンダーカウンター洗面器、ライムストーンの洗面台、グレーの床、開き戸のシャワー、ベージュのカウンター、洗面台1つ、フローティング洗面台) の写真
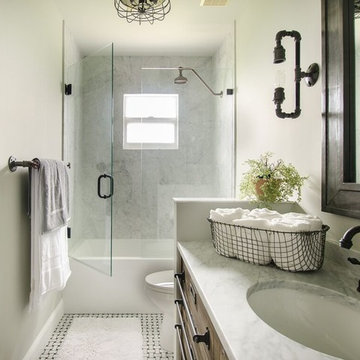
John Lennon
マイアミにある高級な小さなインダストリアルスタイルのおしゃれな浴室 (オープンシェルフ、淡色木目調キャビネット、グレーの壁、クッションフロア、大理石の洗面台) の写真
マイアミにある高級な小さなインダストリアルスタイルのおしゃれな浴室 (オープンシェルフ、淡色木目調キャビネット、グレーの壁、クッションフロア、大理石の洗面台) の写真
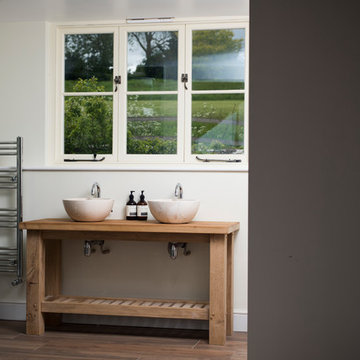
Bespoke casement windows fitted into a modern bathroom in Wiltshire.
ウィルトシャーにある高級な中くらいなカントリー風のおしゃれなマスターバスルーム (オープンシェルフ、淡色木目調キャビネット、白い壁、濃色無垢フローリング、木製洗面台、茶色い床) の写真
ウィルトシャーにある高級な中くらいなカントリー風のおしゃれなマスターバスルーム (オープンシェルフ、淡色木目調キャビネット、白い壁、濃色無垢フローリング、木製洗面台、茶色い床) の写真
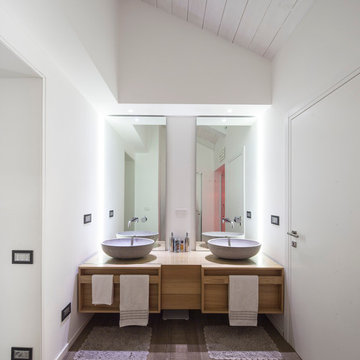
piero ottaviano
トゥーリンにあるコンテンポラリースタイルのおしゃれな浴室 (フラットパネル扉のキャビネット、淡色木目調キャビネット、白い壁、ベッセル式洗面器、木製洗面台、濃色無垢フローリング、ブラウンの洗面カウンター) の写真
トゥーリンにあるコンテンポラリースタイルのおしゃれな浴室 (フラットパネル扉のキャビネット、淡色木目調キャビネット、白い壁、ベッセル式洗面器、木製洗面台、濃色無垢フローリング、ブラウンの洗面カウンター) の写真
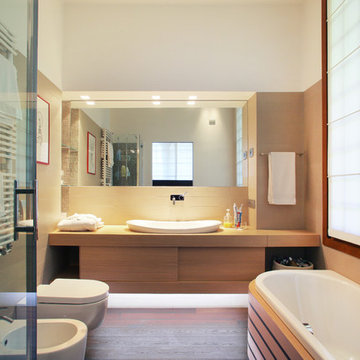
foto wolfango
www.wolfango.it
ミラノにあるコンテンポラリースタイルのおしゃれなマスターバスルーム (フラットパネル扉のキャビネット、淡色木目調キャビネット、ドロップイン型浴槽、白い壁、濃色無垢フローリング、ベッセル式洗面器、木製洗面台、ベージュのカウンター) の写真
ミラノにあるコンテンポラリースタイルのおしゃれなマスターバスルーム (フラットパネル扉のキャビネット、淡色木目調キャビネット、ドロップイン型浴槽、白い壁、濃色無垢フローリング、ベッセル式洗面器、木製洗面台、ベージュのカウンター) の写真
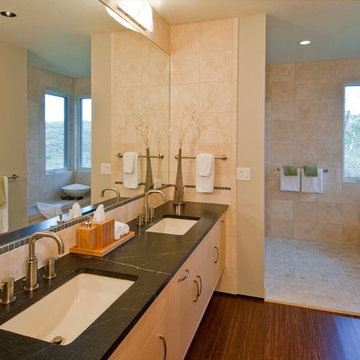
デンバーにある中くらいなコンテンポラリースタイルのおしゃれなマスターバスルーム (フラットパネル扉のキャビネット、淡色木目調キャビネット、ベージュの壁、アンダーカウンター洗面器、ソープストーンの洗面台、オープン型シャワー、ベージュのタイル、磁器タイル、濃色無垢フローリング、茶色い床、オープンシャワー) の写真
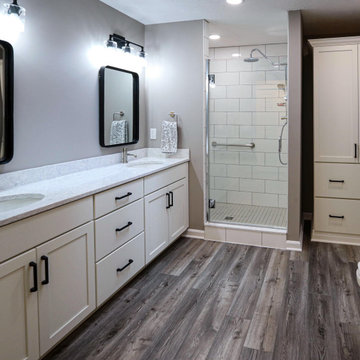
In this master bath, Medallion Flat Panel Potters Mill and Lancaster cabinetry in White Icing Classic Paint was installed. The countertop is 3cm Corian Quartz in Stratus White color. Two Capital Lighting Clint 3-light vanity fixtures in black iron. Two Croften Rustic Industrial Iron Framed Vanity Bathroom Wall Mirrors. Delta Trinsic collection in chrome, Kohler Caxton Oval Sink and Cimmarron toilet, Pulse Kauai Shower System, and Cardinal tempered shower door. In the shower, on the walls is CTI 8x16 gloss and Horizon 2x2 matte tile on the shower floor. Homecrest luxury vinyl plank flooring in Cascade Canyon, color: Caprock.
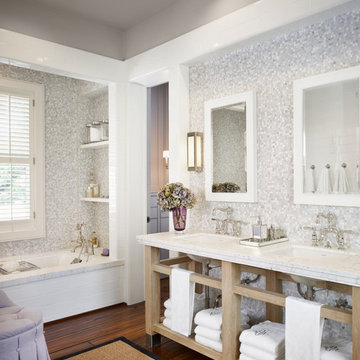
Casey Dunn Photography
ヒューストンにある高級な広いカントリー風のおしゃれなマスターバスルーム (グレーのタイル、白いタイル、モザイクタイル、濃色無垢フローリング、アンダーカウンター洗面器、オープンシェルフ、淡色木目調キャビネット、アルコーブ型浴槽、グレーの壁、大理石の洗面台) の写真
ヒューストンにある高級な広いカントリー風のおしゃれなマスターバスルーム (グレーのタイル、白いタイル、モザイクタイル、濃色無垢フローリング、アンダーカウンター洗面器、オープンシェルフ、淡色木目調キャビネット、アルコーブ型浴槽、グレーの壁、大理石の洗面台) の写真

Guest bath remodel.
ロサンゼルスにあるお手頃価格の小さなコンテンポラリースタイルのおしゃれなバスルーム (浴槽なし) (フラットパネル扉のキャビネット、ターコイズのキャビネット、アルコーブ型シャワー、分離型トイレ、白いタイル、磁器タイル、白い壁、クッションフロア、ベッセル式洗面器、御影石の洗面台、引戸のシャワー、黒い洗面カウンター、ニッチ、洗面台1つ、フローティング洗面台、壁紙) の写真
ロサンゼルスにあるお手頃価格の小さなコンテンポラリースタイルのおしゃれなバスルーム (浴槽なし) (フラットパネル扉のキャビネット、ターコイズのキャビネット、アルコーブ型シャワー、分離型トイレ、白いタイル、磁器タイル、白い壁、クッションフロア、ベッセル式洗面器、御影石の洗面台、引戸のシャワー、黒い洗面カウンター、ニッチ、洗面台1つ、フローティング洗面台、壁紙) の写真

Primary bathroom renovation. **Window glass was frosted after most photos were taken, but had been done before this photo.** Window frosted to 2/3 height for privacy, but allowing plenty of light and a beautiful sky and tree top view. Navy, gray, and black are balanced by crisp whites and light wood tones. Eclectic mix of geometric shapes and organic patterns. Featuring 3D porcelain tile from Italy, hand-carved geometric tribal pattern in vanity's cabinet doors, hand-finished industrial-style navy/charcoal 24x24" wall tiles, and oversized 24x48" porcelain HD printed marble patterned wall tiles. Flooring in waterproof LVP, continued from bedroom into bathroom and closet. Brushed gold faucets and shower fixtures. Authentic, hand-pierced Moroccan globe light over tub for beautiful shadows for relaxing and romantic soaks in the tub. Vanity pendant lights with handmade glass, hand-finished gold and silver tones layers organic design over geometric tile backdrop. Open, glass panel all-tile shower with 48x48" window (glass frosted after photos were taken). Shower pan tile pattern matches 3D tile pattern. Arched medicine cabinet from West Elm. Separate toilet room with sound dampening built-in wall treatment for enhanced privacy. Frosted glass doors throughout. Vent fan with integrated heat option. Tall storage cabinet for additional space to store body care products and other bathroom essentials. Original bathroom plumbed for two sinks, but current homeowner has only one user for this bathroom, so we capped one side, which can easily be reopened in future if homeowner wants to return to a double-sink setup.
Expanded closet size and completely redesigned closet built-in storage. Please see separate album of closet photos for more photos and details on this.
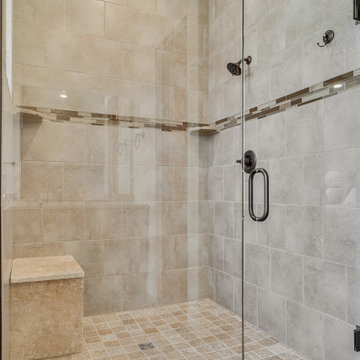
他の地域にある高級な中くらいなコンテンポラリースタイルのおしゃれなマスターバスルーム (落し込みパネル扉のキャビネット、淡色木目調キャビネット、置き型浴槽、アルコーブ型シャワー、分離型トイレ、グレーのタイル、セラミックタイル、ベージュの壁、クッションフロア、アンダーカウンター洗面器、ラミネートカウンター、開き戸のシャワー、ベージュのカウンター、洗面台2つ、造り付け洗面台) の写真
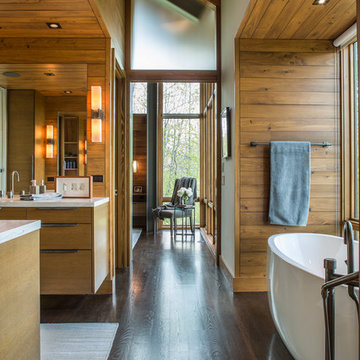
David Dietrich
シャーロットにあるラグジュアリーな広いモダンスタイルのおしゃれなマスターバスルーム (淡色木目調キャビネット、フラットパネル扉のキャビネット、置き型浴槽、茶色い壁、濃色無垢フローリング、オーバーカウンターシンク、御影石の洗面台、茶色い床、ベージュのカウンター) の写真
シャーロットにあるラグジュアリーな広いモダンスタイルのおしゃれなマスターバスルーム (淡色木目調キャビネット、フラットパネル扉のキャビネット、置き型浴槽、茶色い壁、濃色無垢フローリング、オーバーカウンターシンク、御影石の洗面台、茶色い床、ベージュのカウンター) の写真
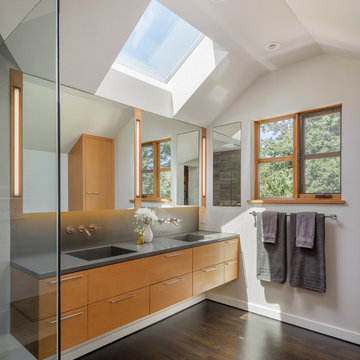
Designed by Risa Boyer and built by Hammer & Hand, this comprehensive external and internal remodel updated the home with an open layout featuring clean, modern stylings throughout and custom cabinetry by Ben Klebba of Phloem Studio. The team transformed a dark side room into a luminous sunroom overlooking Oswego Lake, designed to highlight a large stained glass window created by the homeowner’s family. A new enclosed garden breezeway connects the house to the freestanding garage, where H&H added a creative work space.

We have been working with this client for years to slowly remodel their farmhouse. The bathroom was the most recent area get a facelift!
グランドラピッズにあるお手頃価格の中くらいなカントリー風のおしゃれなバスルーム (浴槽なし) (シェーカースタイル扉のキャビネット、淡色木目調キャビネット、コーナー設置型シャワー、一体型トイレ 、白いタイル、サブウェイタイル、クッションフロア、オーバーカウンターシンク、御影石の洗面台、茶色い床、オープンシャワー、黒い洗面カウンター、洗面台2つ、独立型洗面台) の写真
グランドラピッズにあるお手頃価格の中くらいなカントリー風のおしゃれなバスルーム (浴槽なし) (シェーカースタイル扉のキャビネット、淡色木目調キャビネット、コーナー設置型シャワー、一体型トイレ 、白いタイル、サブウェイタイル、クッションフロア、オーバーカウンターシンク、御影石の洗面台、茶色い床、オープンシャワー、黒い洗面カウンター、洗面台2つ、独立型洗面台) の写真

オレンジカウンティにあるラグジュアリーな広いトランジショナルスタイルのおしゃれな浴室 (フラットパネル扉のキャビネット、淡色木目調キャビネット、アルコーブ型シャワー、一体型トイレ 、グレーのタイル、サブウェイタイル、白い壁、クッションフロア、アンダーカウンター洗面器、ライムストーンの洗面台、グレーの床、開き戸のシャワー、ベージュのカウンター、洗面台1つ、フローティング洗面台) の写真

Complete kitchen and guest bathroom remodel with IKEA cabinetry, custom VG Fir doors, quartz countertop, ceramic tile backsplash, and grouted LVT tile flooring

This bathroom was so much fun! The homeowner wanted a farmhouse look and we gave it to her! She wanted to keep her existing maple vanity cabinet, but we updated the top with Super White Marble. We tiled the shower walls with 2 different tiles, a large grey tile and then a traditional white subway, adding a little metal detail between the 2. The flooring is a wood plank luxury vinyl tile and that completes the look. We just love how this one turned out!
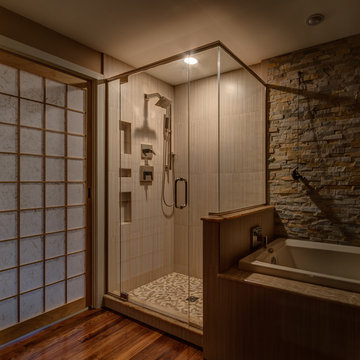
This shower features a bamboo-look tile and pebble floor.
ボストンにある高級な中くらいなアジアンスタイルのおしゃれなマスターバスルーム (家具調キャビネット、淡色木目調キャビネット、ドロップイン型浴槽、コーナー設置型シャワー、ベージュのタイル、石タイル、濃色無垢フローリング、アンダーカウンター洗面器) の写真
ボストンにある高級な中くらいなアジアンスタイルのおしゃれなマスターバスルーム (家具調キャビネット、淡色木目調キャビネット、ドロップイン型浴槽、コーナー設置型シャワー、ベージュのタイル、石タイル、濃色無垢フローリング、アンダーカウンター洗面器) の写真

マイアミにあるお手頃価格の小さなビーチスタイルのおしゃれなマスターバスルーム (シェーカースタイル扉のキャビネット、淡色木目調キャビネット、アルコーブ型シャワー、分離型トイレ、ベージュのタイル、磁器タイル、紫の壁、クッションフロア、アンダーカウンター洗面器、珪岩の洗面台、グレーの床、引戸のシャワー、マルチカラーの洗面カウンター、ニッチ、洗面台1つ、造り付け洗面台) の写真
浴室・バスルーム (淡色木目調キャビネット、ターコイズのキャビネット、濃色無垢フローリング、クッションフロア) の写真
1