浴室・バスルーム (淡色木目調キャビネット、中間色木目調キャビネット、赤いタイル) の写真
絞り込み:
資材コスト
並び替え:今日の人気順
写真 1〜20 枚目(全 155 枚)
1/4

Photography by Eduard Hueber / archphoto
North and south exposures in this 3000 square foot loft in Tribeca allowed us to line the south facing wall with two guest bedrooms and a 900 sf master suite. The trapezoid shaped plan creates an exaggerated perspective as one looks through the main living space space to the kitchen. The ceilings and columns are stripped to bring the industrial space back to its most elemental state. The blackened steel canopy and blackened steel doors were designed to complement the raw wood and wrought iron columns of the stripped space. Salvaged materials such as reclaimed barn wood for the counters and reclaimed marble slabs in the master bathroom were used to enhance the industrial feel of the space.

Photo: Bay Area VR - Eli Poblitz
サンフランシスコにある高級な小さなモダンスタイルのおしゃれなバスルーム (浴槽なし) (ベッセル式洗面器、オープンシェルフ、分離型トイレ、白い壁、淡色木目調キャビネット、赤いタイル、モザイクタイル、クオーツストーンの洗面台) の写真
サンフランシスコにある高級な小さなモダンスタイルのおしゃれなバスルーム (浴槽なし) (ベッセル式洗面器、オープンシェルフ、分離型トイレ、白い壁、淡色木目調キャビネット、赤いタイル、モザイクタイル、クオーツストーンの洗面台) の写真

This homeowner has long since moved away from his family farm but still visits often and thought it was time to fix up this little house that had been neglected for years. He brought home ideas and objects he was drawn to from travels around the world and allowed a team of us to help bring them together in this old family home that housed many generations through the years. What it grew into is not your typical 150 year old NC farm house but the essence is still there and shines through in the original wood and beams in the ceiling and on some of the walls, old flooring, re-purposed objects from the farm and the collection of cherished finds from his travels.
Photos by Tad Davis Photography
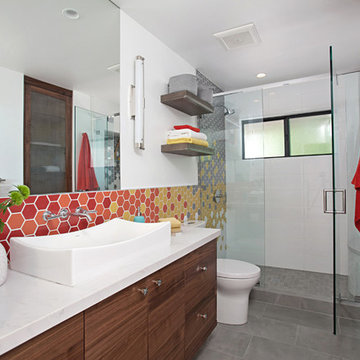
Uniquely Bold in Ocean Beach, CA | Photo Credit: Jackson Design and Remodeling
サンディエゴにあるコンテンポラリースタイルのおしゃれなバスルーム (浴槽なし) (フラットパネル扉のキャビネット、中間色木目調キャビネット、アルコーブ型シャワー、グレーのタイル、オレンジのタイル、赤いタイル、白いタイル、黄色いタイル、白い壁、ベッセル式洗面器、グレーの床、開き戸のシャワー) の写真
サンディエゴにあるコンテンポラリースタイルのおしゃれなバスルーム (浴槽なし) (フラットパネル扉のキャビネット、中間色木目調キャビネット、アルコーブ型シャワー、グレーのタイル、オレンジのタイル、赤いタイル、白いタイル、黄色いタイル、白い壁、ベッセル式洗面器、グレーの床、開き戸のシャワー) の写真
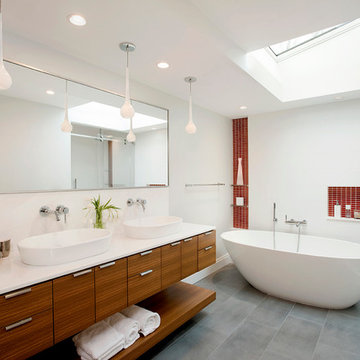
Shelly Harrison Photography
ボストンにあるコンテンポラリースタイルのおしゃれなマスターバスルーム (フラットパネル扉のキャビネット、中間色木目調キャビネット、置き型浴槽、赤いタイル、白い壁、ベッセル式洗面器、引戸のシャワー) の写真
ボストンにあるコンテンポラリースタイルのおしゃれなマスターバスルーム (フラットパネル扉のキャビネット、中間色木目調キャビネット、置き型浴槽、赤いタイル、白い壁、ベッセル式洗面器、引戸のシャワー) の写真

Kathryn Miller Interiors
オレンジカウンティにある中くらいな地中海スタイルのおしゃれなバスルーム (浴槽なし) (御影石の洗面台、淡色木目調キャビネット、分離型トイレ、ベージュのタイル、青いタイル、赤いタイル、セラミックタイル、白い壁、モザイクタイル、アンダーカウンター洗面器、落し込みパネル扉のキャビネット) の写真
オレンジカウンティにある中くらいな地中海スタイルのおしゃれなバスルーム (浴槽なし) (御影石の洗面台、淡色木目調キャビネット、分離型トイレ、ベージュのタイル、青いタイル、赤いタイル、セラミックタイル、白い壁、モザイクタイル、アンダーカウンター洗面器、落し込みパネル扉のキャビネット) の写真
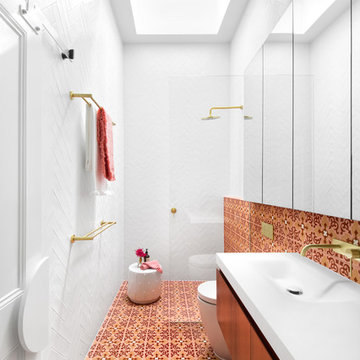
メルボルンにある北欧スタイルのおしゃれなバスルーム (浴槽なし) (フラットパネル扉のキャビネット、中間色木目調キャビネット、バリアフリー、オレンジのタイル、赤いタイル、白いタイル、一体型シンク、マルチカラーの床、オープンシャワー、白い洗面カウンター) の写真

A bold, elegant retreat complete with a large walk in shower clad in an eye catching Afyon Violet marble. The design team was able to incorporate a new private toilet room and delicate soaker tub that sits upon the timeless herringbone marble floors. The classically design walnut cabinetry with red undertones balances out the more brazen, plum hued pattern of the wall tile. The single, solid pewter urban electric wall sconce makes a refined industrial statement while breaking up the large expanse of the mirror.
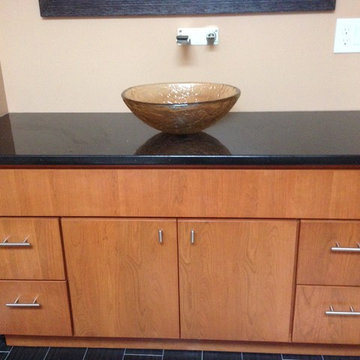
フィラデルフィアにある高級な小さなアジアンスタイルのおしゃれなマスターバスルーム (ベッセル式洗面器、家具調キャビネット、中間色木目調キャビネット、御影石の洗面台、アルコーブ型浴槽、シャワー付き浴槽 、分離型トイレ、赤いタイル、石タイル、茶色い壁、磁器タイルの床) の写真

This new home, built for a family of 5 on a hillside in Marlboro, VT features a slab-on-grade with frost walls, a thick double stud wall with integrated service cavity, and truss roof with lots of cellulose. It incorporates an innovative compact heating, cooling, and ventilation unit and had the lowest blower door number this team had ever done. Locally sawn hemlock siding, some handmade tiles (the owners are both ceramicists), and a Vermont-made door give the home local shine.

ロサンゼルスにあるお手頃価格の中くらいなエクレクティックスタイルのおしゃれなバスルーム (浴槽なし) (落し込みパネル扉のキャビネット、コーナー設置型シャワー、テラコッタタイル、マルチカラーの壁、テラコッタタイルの床、オーバーカウンターシンク、御影石の洗面台、開き戸のシャワー、ベージュのカウンター、洗面台1つ、独立型洗面台、壁紙、中間色木目調キャビネット、マルチカラーのタイル、赤いタイル、茶色い床) の写真
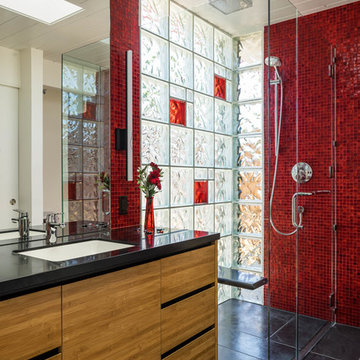
サンフランシスコにあるミッドセンチュリースタイルのおしゃれな浴室 (フラットパネル扉のキャビネット、中間色木目調キャビネット、バリアフリー、赤いタイル、モザイクタイル、白い壁、アンダーカウンター洗面器、黒い床、黒い洗面カウンター) の写真
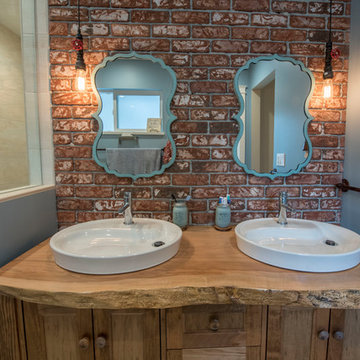
My House Design/Build Team | www.myhousedesignbuild.com | 604-694-6873 | Liz Dehn Photography
バンクーバーにある中くらいなシャビーシック調のおしゃれなマスターバスルーム (家具調キャビネット、中間色木目調キャビネット、洗い場付きシャワー、分離型トイレ、赤いタイル、青い壁、セラミックタイルの床、ベッセル式洗面器、木製洗面台、ベージュの床、オープンシャワー、ブラウンの洗面カウンター) の写真
バンクーバーにある中くらいなシャビーシック調のおしゃれなマスターバスルーム (家具調キャビネット、中間色木目調キャビネット、洗い場付きシャワー、分離型トイレ、赤いタイル、青い壁、セラミックタイルの床、ベッセル式洗面器、木製洗面台、ベージュの床、オープンシャワー、ブラウンの洗面カウンター) の写真
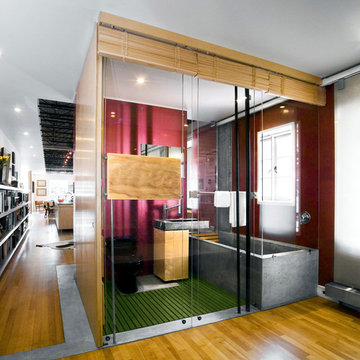
Photolux Studios (Christian Lalonde)
オタワにあるコンテンポラリースタイルのおしゃれな浴室 (フラットパネル扉のキャビネット、中間色木目調キャビネット、赤いタイル) の写真
オタワにあるコンテンポラリースタイルのおしゃれな浴室 (フラットパネル扉のキャビネット、中間色木目調キャビネット、赤いタイル) の写真

a corner tub-shower provides for flexibility in use, with a custom two-sided enclosure opens the space to the colorful material palette of coral color tile, plywood, and matte laminate surfaces
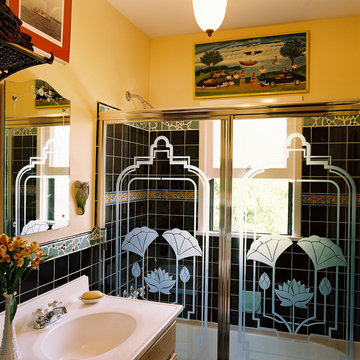
ロサンゼルスにあるお手頃価格の中くらいなエクレクティックスタイルのおしゃれなバスルーム (浴槽なし) (中間色木目調キャビネット、アルコーブ型浴槽、シャワー付き浴槽 、分離型トイレ、黒いタイル、モノトーンのタイル、青いタイル、マルチカラーのタイル、赤いタイル、磁器タイル、黄色い壁、一体型シンク、人工大理石カウンター、引戸のシャワー) の写真

Photography by Eduard Hueber / archphoto
North and south exposures in this 3000 square foot loft in Tribeca allowed us to line the south facing wall with two guest bedrooms and a 900 sf master suite. The trapezoid shaped plan creates an exaggerated perspective as one looks through the main living space space to the kitchen. The ceilings and columns are stripped to bring the industrial space back to its most elemental state. The blackened steel canopy and blackened steel doors were designed to complement the raw wood and wrought iron columns of the stripped space. Salvaged materials such as reclaimed barn wood for the counters and reclaimed marble slabs in the master bathroom were used to enhance the industrial feel of the space.
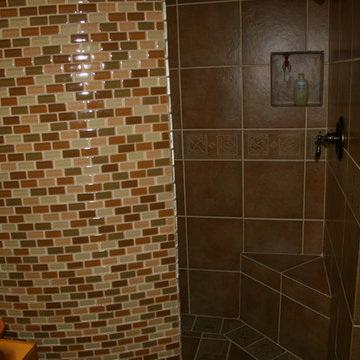
オースティンにあるお手頃価格の中くらいなトラディショナルスタイルのおしゃれなマスターバスルーム (レイズドパネル扉のキャビネット、中間色木目調キャビネット、分離型トイレ、赤いタイル、テラコッタタイル、茶色い壁、トラバーチンの床、オーバーカウンターシンク、タイルの洗面台、ベージュの床) の写真

Bagno Main
フィレンツェにあるラグジュアリーな巨大な地中海スタイルのおしゃれなマスターバスルーム (オープンシェルフ、中間色木目調キャビネット、置き型浴槽、オープン型シャワー、分離型トイレ、赤いタイル、テラコッタタイル、黄色い壁、濃色無垢フローリング、ベッセル式洗面器、木製洗面台、茶色い床、オープンシャワー、ブラウンの洗面カウンター、洗面台2つ、独立型洗面台、板張り天井、レンガ壁) の写真
フィレンツェにあるラグジュアリーな巨大な地中海スタイルのおしゃれなマスターバスルーム (オープンシェルフ、中間色木目調キャビネット、置き型浴槽、オープン型シャワー、分離型トイレ、赤いタイル、テラコッタタイル、黄色い壁、濃色無垢フローリング、ベッセル式洗面器、木製洗面台、茶色い床、オープンシャワー、ブラウンの洗面カウンター、洗面台2つ、独立型洗面台、板張り天井、レンガ壁) の写真
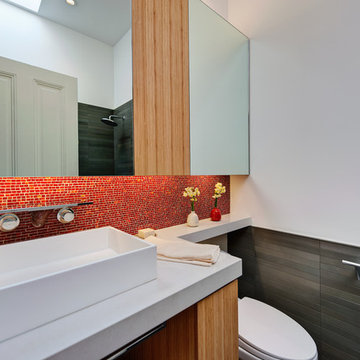
This tight spaced bath room was made to feel larger through the use of up and down light in a cove in the mirrored wall hung medicine cabinet and through a frameless glass shower enclosure. Space under the sink serves as towel storage and multi level roll out shelf provides additional storage near the sink.
Photo: Bay Area VR - Eli Poblitz
浴室・バスルーム (淡色木目調キャビネット、中間色木目調キャビネット、赤いタイル) の写真
1