バスルーム (浴槽なし)・バスルーム (緑のキャビネット、分離型トイレ、緑の壁) の写真
絞り込み:
資材コスト
並び替え:今日の人気順
写真 1〜20 枚目(全 71 枚)
1/5

Our clients wanted a REAL master bathroom with enough space for both of them to be in there at the same time. Their house, built in the 1940’s, still had plenty of the original charm, but also had plenty of its original tiny spaces that just aren’t very functional for modern life.
The original bathroom had a tiny stall shower, and just a single vanity with very limited storage and counter space. Not to mention kitschy pink subway tile on every wall. With some creative reconfiguring, we were able to reclaim about 25 square feet of space from the bedroom. Which gave us the space we needed to introduce a double vanity with plenty of storage, and a HUGE walk-in shower that spans the entire length of the new bathroom!
While we knew we needed to stay true to the original character of the house, we also wanted to bring in some modern flair! Pairing strong graphic floor tile with some subtle (and not so subtle) green tones gave us the perfect blend of classic sophistication with a modern glow up.
Our clients were thrilled with the look of their new space, and were even happier about how large and open it now feels!

Architectural advisement, Interior Design, Custom Furniture Design & Art Curation by Chango & Co.
Architecture by Crisp Architects
Construction by Structure Works Inc.
Photography by Sarah Elliott
See the feature in Domino Magazine

bagno comune: pavimento in resina grigio chiara, vasca doccia su misura rivestita in marmo gris du marais,
ミラノにあるラグジュアリーな中くらいなモダンスタイルのおしゃれなバスルーム (浴槽なし) (フラットパネル扉のキャビネット、緑のキャビネット、アルコーブ型浴槽、シャワー付き浴槽 、分離型トイレ、グレーのタイル、大理石タイル、緑の壁、コンクリートの床、ベッセル式洗面器、ラミネートカウンター、白い床、開き戸のシャワー、黒い洗面カウンター、ニッチ、洗面台1つ、フローティング洗面台) の写真
ミラノにあるラグジュアリーな中くらいなモダンスタイルのおしゃれなバスルーム (浴槽なし) (フラットパネル扉のキャビネット、緑のキャビネット、アルコーブ型浴槽、シャワー付き浴槽 、分離型トイレ、グレーのタイル、大理石タイル、緑の壁、コンクリートの床、ベッセル式洗面器、ラミネートカウンター、白い床、開き戸のシャワー、黒い洗面カウンター、ニッチ、洗面台1つ、フローティング洗面台) の写真
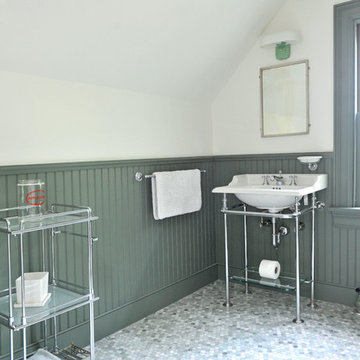
Daniel Gagnon Photography
プロビデンスにある高級なトラディショナルスタイルのおしゃれなバスルーム (浴槽なし) (緑のキャビネット、緑の壁、コンソール型シンク、落し込みパネル扉のキャビネット、アルコーブ型シャワー、分離型トイレ、緑のタイル、大理石の床) の写真
プロビデンスにある高級なトラディショナルスタイルのおしゃれなバスルーム (浴槽なし) (緑のキャビネット、緑の壁、コンソール型シンク、落し込みパネル扉のキャビネット、アルコーブ型シャワー、分離型トイレ、緑のタイル、大理石の床) の写真
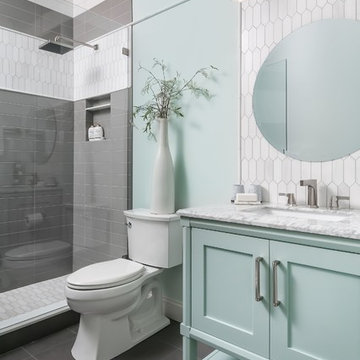
アトランタにあるビーチスタイルのおしゃれなバスルーム (浴槽なし) (緑のキャビネット、分離型トイレ、グレーのタイル、白いタイル、緑の壁、アンダーカウンター洗面器、グレーの床、白い洗面カウンター、シェーカースタイル扉のキャビネット) の写真
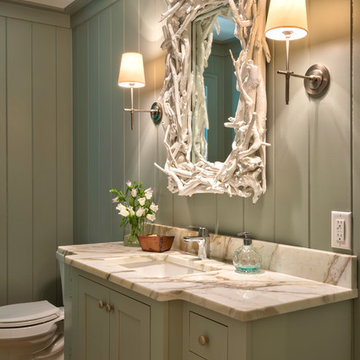
マイアミにある中くらいなビーチスタイルのおしゃれなバスルーム (浴槽なし) (シェーカースタイル扉のキャビネット、緑のキャビネット、分離型トイレ、ベージュのタイル、緑の壁、アンダーカウンター洗面器、人工大理石カウンター、無垢フローリング、茶色い床) の写真
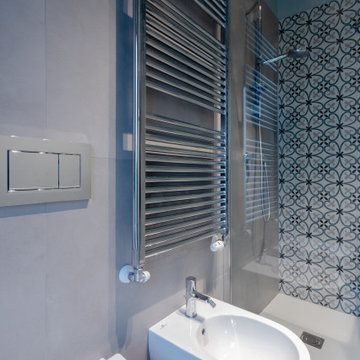
Il bagno è composto da un antibagno attrezzato con zona lavello e zona lavanderia a completa scomparsa, mentre la seconda zona ospita doccia e sanitari sospesi.
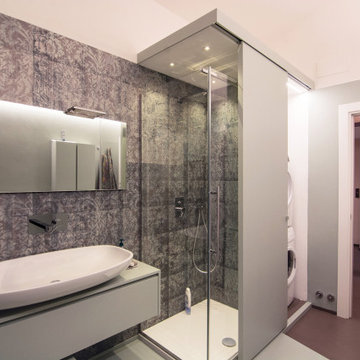
Una stanza da bagno davvero grande in cui lo spazio prima del nostro intervento non era sfruttato al meglio... qui vediamo il grande lavabo da 95 cm poggiato su un mobile su misura realizzato su nostro disegno. Il colore del mobile è lo stesso della resina a parete e pavimento: un verde acqua che ricorda il tiffany. Completa il rivestimenbto la nicchia della doccia rivestita di carta da parati adatta ad ambienti umidi con effetto damascato sciupato.
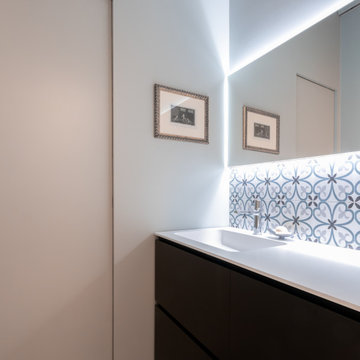
Il bagno è composto da un antibagno attrezzato con zona lavello e zona lavanderia a completa scomparsa, mentre la seconda zona ospita doccia e sanitari sospesi.
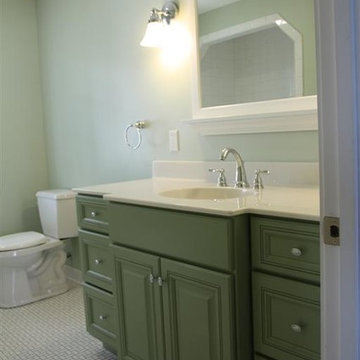
シカゴにあるお手頃価格の中くらいなコンテンポラリースタイルのおしゃれなバスルーム (浴槽なし) (レイズドパネル扉のキャビネット、緑のキャビネット、分離型トイレ、緑の壁、モザイクタイル、一体型シンク、人工大理石カウンター、白い床) の写真
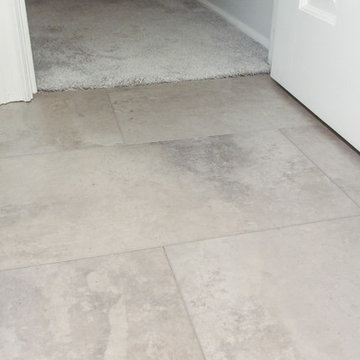
Transitional Guest Bathroom
アトランタにあるお手頃価格の中くらいなトランジショナルスタイルのおしゃれなバスルーム (浴槽なし) (レイズドパネル扉のキャビネット、緑のキャビネット、アルコーブ型シャワー、分離型トイレ、緑の壁、クッションフロア、アンダーカウンター洗面器、クオーツストーンの洗面台、グレーの床、引戸のシャワー、グレーの洗面カウンター) の写真
アトランタにあるお手頃価格の中くらいなトランジショナルスタイルのおしゃれなバスルーム (浴槽なし) (レイズドパネル扉のキャビネット、緑のキャビネット、アルコーブ型シャワー、分離型トイレ、緑の壁、クッションフロア、アンダーカウンター洗面器、クオーツストーンの洗面台、グレーの床、引戸のシャワー、グレーの洗面カウンター) の写真
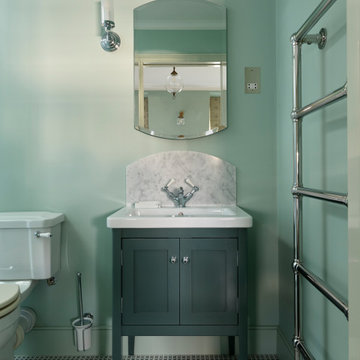
ロンドンにある高級な中くらいなヴィクトリアン調のおしゃれなバスルーム (浴槽なし) (インセット扉のキャビネット、緑のキャビネット、分離型トイレ、緑のタイル、緑の壁、セラミックタイルの床、コンソール型シンク、大理石の洗面台、白い洗面カウンター、洗面台1つ、独立型洗面台、白い天井) の写真
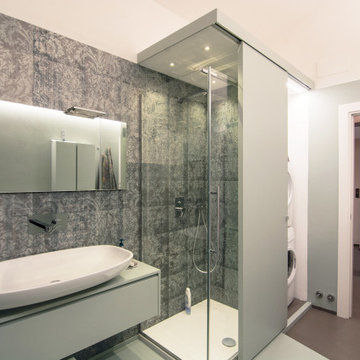
Foto di un bagno grande con pavimento verde acqua e parete della doccia rivestita di carta da parati. La carta da parati ha un motivo damascato consumato di colori che matchano perfettamente con i colori della resina utilizzata. A destra della doccia la nicchia della lavatrice e asciugatrice nascoste da un armadio a muro con anta scorrevole realizzato su disegno dell'architetto. L'anta è scorrevole e scorre davanti alla doccia. Il pavimento è di due colori diversi per motivi di sicurezza: il piccolo scalino di 6 cm non poteva essere eliminato per motivi strutturali, pertanto è stato deciso di differenziare nettamente le due zone al fine di evitare di inciampare. Tutti i mobili di questo bagno sono stati realizzati su disegno dell'architetta e dipinti con smalto decor di Kerakoll Design, in uno dei colori della nuova collezione.
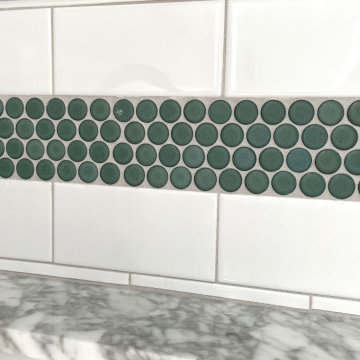
Our clients wanted a REAL master bathroom with enough space for both of them to be in there at the same time. Their house, built in the 1940’s, still had plenty of the original charm, but also had plenty of its original tiny spaces that just aren’t very functional for modern life.
The original bathroom had a tiny stall shower, and just a single vanity with very limited storage and counter space. Not to mention kitschy pink subway tile on every wall. With some creative reconfiguring, we were able to reclaim about 25 square feet of space from the bedroom. Which gave us the space we needed to introduce a double vanity with plenty of storage, and a HUGE walk-in shower that spans the entire length of the new bathroom!
While we knew we needed to stay true to the original character of the house, we also wanted to bring in some modern flair! Pairing strong graphic floor tile with some subtle (and not so subtle) green tones gave us the perfect blend of classic sophistication with a modern glow up.
Our clients were thrilled with the look of their new space, and were even happier about how large and open it now feels!
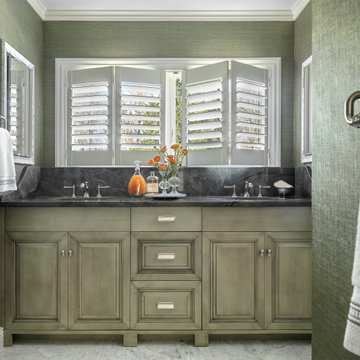
セントルイスにあるラグジュアリーな広いカントリー風のおしゃれなバスルーム (浴槽なし) (緑のキャビネット、分離型トイレ、緑のタイル、大理石タイル、緑の壁、大理石の床、アンダーカウンター洗面器、御影石の洗面台、開き戸のシャワー、グリーンの洗面カウンター、トイレ室、洗面台2つ、造り付け洗面台) の写真
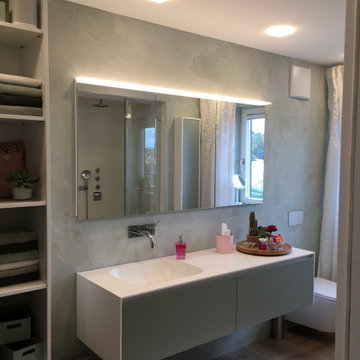
シュトゥットガルトにある高級な中くらいなカントリー風のおしゃれなバスルーム (浴槽なし) (フラットパネル扉のキャビネット、緑のキャビネット、バリアフリー、分離型トイレ、緑のタイル、緑の壁、木目調タイルの床、一体型シンク、人工大理石カウンター、茶色い床、開き戸のシャワー、白い洗面カウンター、ニッチ、洗面台1つ、フローティング洗面台) の写真
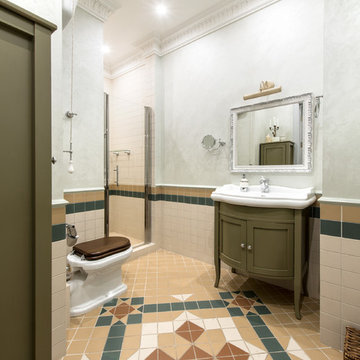
Александр Камачкин
モスクワにある小さなトラディショナルスタイルのおしゃれなバスルーム (浴槽なし) (緑のキャビネット、ベージュのタイル、セラミックタイル、緑の壁、セラミックタイルの床、落し込みパネル扉のキャビネット、アルコーブ型シャワー、分離型トイレ、一体型シンク、マルチカラーの床、開き戸のシャワー) の写真
モスクワにある小さなトラディショナルスタイルのおしゃれなバスルーム (浴槽なし) (緑のキャビネット、ベージュのタイル、セラミックタイル、緑の壁、セラミックタイルの床、落し込みパネル扉のキャビネット、アルコーブ型シャワー、分離型トイレ、一体型シンク、マルチカラーの床、開き戸のシャワー) の写真
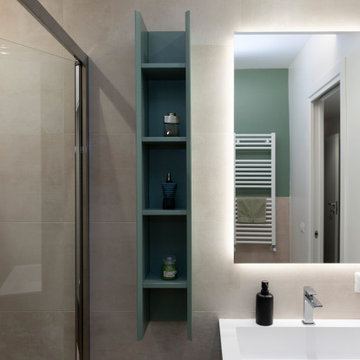
ローマにあるお手頃価格の小さなモダンスタイルのおしゃれなバスルーム (浴槽なし) (フラットパネル扉のキャビネット、緑のキャビネット、バリアフリー、分離型トイレ、ベージュのタイル、磁器タイル、緑の壁、磁器タイルの床、一体型シンク、ベージュの床、開き戸のシャワー、白い洗面カウンター、洗面台1つ、フローティング洗面台) の写真
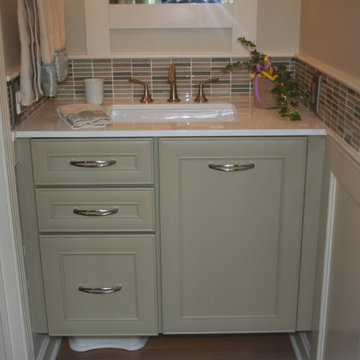
Bathroom remodel that utilized the most of the compact space. Beautiful earth tone colors and simple fixtures make the space feel warm and open.
プロビデンスにあるお手頃価格の小さなトランジショナルスタイルのおしゃれなバスルーム (浴槽なし) (アンダーカウンター洗面器、オープンシェルフ、緑のキャビネット、大理石の洗面台、分離型トイレ、緑のタイル、モザイクタイル、緑の壁、淡色無垢フローリング) の写真
プロビデンスにあるお手頃価格の小さなトランジショナルスタイルのおしゃれなバスルーム (浴槽なし) (アンダーカウンター洗面器、オープンシェルフ、緑のキャビネット、大理石の洗面台、分離型トイレ、緑のタイル、モザイクタイル、緑の壁、淡色無垢フローリング) の写真
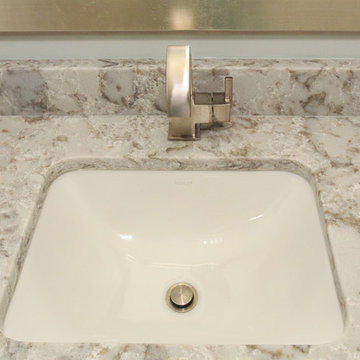
Transitional Guest Bathroom
アトランタにあるお手頃価格の中くらいなトランジショナルスタイルのおしゃれなバスルーム (浴槽なし) (レイズドパネル扉のキャビネット、緑のキャビネット、アルコーブ型シャワー、分離型トイレ、緑の壁、クッションフロア、アンダーカウンター洗面器、クオーツストーンの洗面台、グレーの床、引戸のシャワー、グレーの洗面カウンター) の写真
アトランタにあるお手頃価格の中くらいなトランジショナルスタイルのおしゃれなバスルーム (浴槽なし) (レイズドパネル扉のキャビネット、緑のキャビネット、アルコーブ型シャワー、分離型トイレ、緑の壁、クッションフロア、アンダーカウンター洗面器、クオーツストーンの洗面台、グレーの床、引戸のシャワー、グレーの洗面カウンター) の写真
バスルーム (浴槽なし)・バスルーム (緑のキャビネット、分離型トイレ、緑の壁) の写真
1