浴室・バスルーム (グレーのキャビネット、バリアフリー、オープンシャワー) の写真
絞り込み:
資材コスト
並び替え:今日の人気順
写真 1〜20 枚目(全 1,313 枚)
1/4

The goal of this project was to upgrade the builder grade finishes and create an ergonomic space that had a contemporary feel. This bathroom transformed from a standard, builder grade bathroom to a contemporary urban oasis. This was one of my favorite projects, I know I say that about most of my projects but this one really took an amazing transformation. By removing the walls surrounding the shower and relocating the toilet it visually opened up the space. Creating a deeper shower allowed for the tub to be incorporated into the wet area. Adding a LED panel in the back of the shower gave the illusion of a depth and created a unique storage ledge. A custom vanity keeps a clean front with different storage options and linear limestone draws the eye towards the stacked stone accent wall.
Houzz Write Up: https://www.houzz.com/magazine/inside-houzz-a-chopped-up-bathroom-goes-streamlined-and-swank-stsetivw-vs~27263720
The layout of this bathroom was opened up to get rid of the hallway effect, being only 7 foot wide, this bathroom needed all the width it could muster. Using light flooring in the form of natural lime stone 12x24 tiles with a linear pattern, it really draws the eye down the length of the room which is what we needed. Then, breaking up the space a little with the stone pebble flooring in the shower, this client enjoyed his time living in Japan and wanted to incorporate some of the elements that he appreciated while living there. The dark stacked stone feature wall behind the tub is the perfect backdrop for the LED panel, giving the illusion of a window and also creates a cool storage shelf for the tub. A narrow, but tasteful, oval freestanding tub fit effortlessly in the back of the shower. With a sloped floor, ensuring no standing water either in the shower floor or behind the tub, every thought went into engineering this Atlanta bathroom to last the test of time. With now adequate space in the shower, there was space for adjacent shower heads controlled by Kohler digital valves. A hand wand was added for use and convenience of cleaning as well. On the vanity are semi-vessel sinks which give the appearance of vessel sinks, but with the added benefit of a deeper, rounded basin to avoid splashing. Wall mounted faucets add sophistication as well as less cleaning maintenance over time. The custom vanity is streamlined with drawers, doors and a pull out for a can or hamper.
A wonderful project and equally wonderful client. I really enjoyed working with this client and the creative direction of this project.
Brushed nickel shower head with digital shower valve, freestanding bathtub, curbless shower with hidden shower drain, flat pebble shower floor, shelf over tub with LED lighting, gray vanity with drawer fronts, white square ceramic sinks, wall mount faucets and lighting under vanity. Hidden Drain shower system. Atlanta Bathroom.

ロンドンにあるコンテンポラリースタイルのおしゃれな浴室 (フラットパネル扉のキャビネット、グレーのキャビネット、バリアフリー、グレーのタイル、グレーの壁、一体型シンク、グレーの床、オープンシャワー、白い洗面カウンター、グレーと黒) の写真

Daylighting with clerestories and solar tubes reduce daytime lighting requirements for baths and dressing areas
アトランタにある高級な中くらいなモダンスタイルのおしゃれなマスターバスルーム (フラットパネル扉のキャビネット、グレーのキャビネット、バリアフリー、グレーのタイル、磁器タイル、白い壁、磁器タイルの床、一体型シンク、クオーツストーンの洗面台、グレーの床、オープンシャワー、白い洗面カウンター、洗面台1つ、造り付け洗面台) の写真
アトランタにある高級な中くらいなモダンスタイルのおしゃれなマスターバスルーム (フラットパネル扉のキャビネット、グレーのキャビネット、バリアフリー、グレーのタイル、磁器タイル、白い壁、磁器タイルの床、一体型シンク、クオーツストーンの洗面台、グレーの床、オープンシャワー、白い洗面カウンター、洗面台1つ、造り付け洗面台) の写真

The original bathroom was very small with only a toilet and sink. We expanded the space to the guest bedroom and added a wall in shower and therapeutic tub
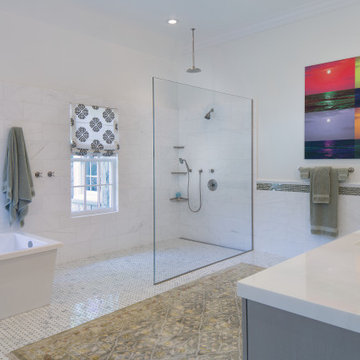
ニューヨークにあるコンテンポラリースタイルのおしゃれなマスターバスルーム (グレーのキャビネット、置き型浴槽、バリアフリー、白いタイル、白い壁、モザイクタイル、アンダーカウンター洗面器、白い床、オープンシャワー、白い洗面カウンター、洗面台1つ) の写真

This master bathroom was carpeted originally, which is usually a poor choice for an area prone to spilled water. We removed all the carpet and replaced it with a basket weave porcelain tile in black and white. This tile stretches into the closet and has a secret: it's heated! No more cold feet!

Complete Master Bathroom remodel! We began by removing every surface from floor to ceiling including the shower/tub combo to enable us to create a zero-threshold walk-in shower. We then re placed the window with a new obscure rain glass. The vanity cabinets are a cool grey shaker style cabinet topped with a subtle Pegasus Quartz and a Waterfall edge leading into the shower. The shower wall tile is a 12x24 Themar Bianco Lasa with Soft Grey brush strokes throughout. The featured Herringbone wall connects to the shower using the 3x12 Themar Bianco Lasa tile. We even added a little Herringbone detail to the custom soap niche inside the shower. For the shower floor, we installed a flat pebble that created a spa like escape! This bathroom encompasses all neutral earth tones which you can see through the solid panel of clear glass that is all the way to the ceiling. For the proportion of the space, we used a skinny 4x40 Savanna Milk wood look tile flooring for the main area. Finally, the bathroom is completed with chrome fixtures such as a flush mounted rain head, shower head and wand, two single hole faucets and last but not least… those gorgeous pendant lights above the vanity!
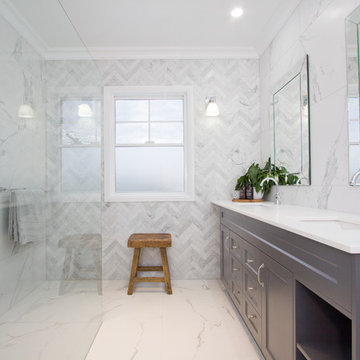
The ensuite space is simple but with luxurious feel.
ブリスベンにあるトランジショナルスタイルのおしゃれなマスターバスルーム (シェーカースタイル扉のキャビネット、グレーのキャビネット、バリアフリー、白い壁、アンダーカウンター洗面器、白い床、オープンシャワー、白い洗面カウンター) の写真
ブリスベンにあるトランジショナルスタイルのおしゃれなマスターバスルーム (シェーカースタイル扉のキャビネット、グレーのキャビネット、バリアフリー、白い壁、アンダーカウンター洗面器、白い床、オープンシャワー、白い洗面カウンター) の写真
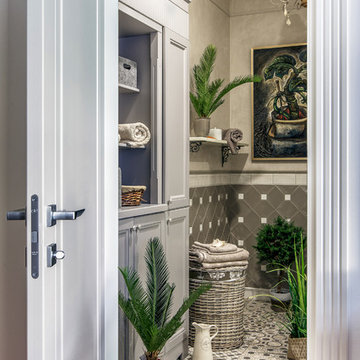
Роман Спиридонов
他の地域にあるお手頃価格の中くらいなトランジショナルスタイルのおしゃれな浴室 (グレーのキャビネット、アンダーマウント型浴槽、バリアフリー、ベージュの壁、磁器タイルの床、ベージュの床、オープンシャワー) の写真
他の地域にあるお手頃価格の中くらいなトランジショナルスタイルのおしゃれな浴室 (グレーのキャビネット、アンダーマウント型浴槽、バリアフリー、ベージュの壁、磁器タイルの床、ベージュの床、オープンシャワー) の写真
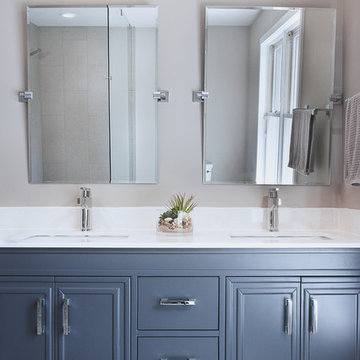
Straight Edge Media
フィラデルフィアにある高級な中くらいなトランジショナルスタイルのおしゃれなマスターバスルーム (家具調キャビネット、グレーのキャビネット、置き型浴槽、バリアフリー、分離型トイレ、グレーのタイル、磁器タイル、グレーの壁、磁器タイルの床、アンダーカウンター洗面器、クオーツストーンの洗面台、黒い床、オープンシャワー) の写真
フィラデルフィアにある高級な中くらいなトランジショナルスタイルのおしゃれなマスターバスルーム (家具調キャビネット、グレーのキャビネット、置き型浴槽、バリアフリー、分離型トイレ、グレーのタイル、磁器タイル、グレーの壁、磁器タイルの床、アンダーカウンター洗面器、クオーツストーンの洗面台、黒い床、オープンシャワー) の写真
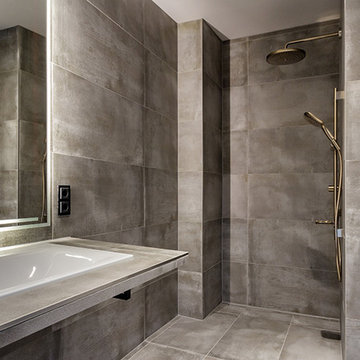
Foto: Sandor Kotyrba
ベルリンにあるラグジュアリーな広いコンテンポラリースタイルのおしゃれなマスターバスルーム (フラットパネル扉のキャビネット、グレーのキャビネット、バリアフリー、壁掛け式トイレ、グレーのタイル、セラミックタイル、オーバーカウンターシンク、タイルの洗面台、グレーの壁、コンクリートの床、グレーの床、オープンシャワー) の写真
ベルリンにあるラグジュアリーな広いコンテンポラリースタイルのおしゃれなマスターバスルーム (フラットパネル扉のキャビネット、グレーのキャビネット、バリアフリー、壁掛け式トイレ、グレーのタイル、セラミックタイル、オーバーカウンターシンク、タイルの洗面台、グレーの壁、コンクリートの床、グレーの床、オープンシャワー) の写真

ニューヨークにある高級な中くらいなコンテンポラリースタイルのおしゃれなマスターバスルーム (落し込みパネル扉のキャビネット、グレーのキャビネット、置き型浴槽、バリアフリー、一体型トイレ 、モノトーンのタイル、セラミックタイル、グレーの壁、セラミックタイルの床、アンダーカウンター洗面器、御影石の洗面台、オープンシャワー) の写真

This home has a beautiful ocean view, and the homeowners wanted to connect the inside and outside. We achieved this by removing the entire roof and outside walls in the kitchen and living room area, replacing them with a dramatic steel and wood structure and a large roof overhang.
We love the open floor plan and the fun splashes of color throughout this remodel.
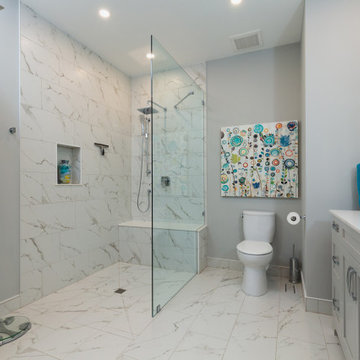
オーランドにあるトランジショナルスタイルのおしゃれな浴室 (シェーカースタイル扉のキャビネット、グレーのキャビネット、バリアフリー、白いタイル、グレーの壁、アンダーカウンター洗面器、白い床、オープンシャワー、白い洗面カウンター) の写真
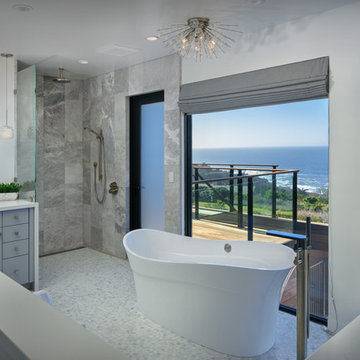
他の地域にあるトランジショナルスタイルのおしゃれな浴室 (シェーカースタイル扉のキャビネット、グレーのキャビネット、置き型浴槽、バリアフリー、グレーのタイル、白い壁、モザイクタイル、アンダーカウンター洗面器、白い床、オープンシャワー、白い洗面カウンター) の写真
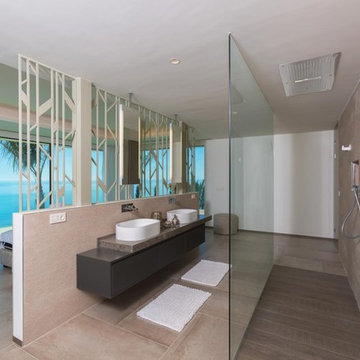
Miralbo Urbana S.L.
アリカンテにあるコンテンポラリースタイルのおしゃれなバスルーム (浴槽なし) (バリアフリー、ベッセル式洗面器、フラットパネル扉のキャビネット、グレーのキャビネット、ベージュのタイル、ベージュの壁、ベージュの床、オープンシャワー、グレーの洗面カウンター) の写真
アリカンテにあるコンテンポラリースタイルのおしゃれなバスルーム (浴槽なし) (バリアフリー、ベッセル式洗面器、フラットパネル扉のキャビネット、グレーのキャビネット、ベージュのタイル、ベージュの壁、ベージュの床、オープンシャワー、グレーの洗面カウンター) の写真

Simple clean design...in this master bathroom renovation things were kept in the same place but in a very different interpretation. The shower is where the exiting one was, but the walls surrounding it were taken out, a curbless floor was installed with a sleek tile-over linear drain that really goes away. A free-standing bathtub is in the same location that the original drop in whirlpool tub lived prior to the renovation. The result is a clean, contemporary design with some interesting "bling" effects like the bubble chandelier and the mirror rounds mosaic tile located in the back of the niche.
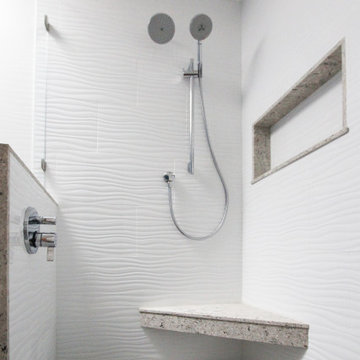
This home has a beautiful ocean view, and the homeowners wanted to connect the inside and outside. We achieved this by removing the entire roof and outside walls in the kitchen and living room area, replacing them with a dramatic steel and wood structure and a large roof overhang.
We love the open floor plan and the fun splashes of color throughout this remodel.
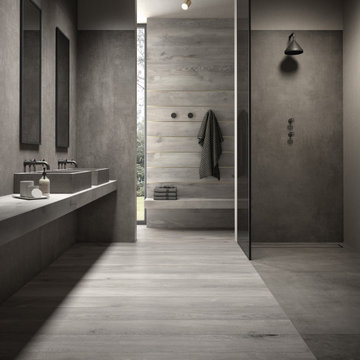
Bathroom tiles with wood and concrete look.
Collections: Les Bois - Sarawa + Prima Materia - Sandalo
コンテンポラリースタイルのおしゃれなバスルーム (浴槽なし) (グレーのキャビネット、バリアフリー、グレーのタイル、磁器タイル、木目調タイルの床、ベッセル式洗面器、グレーの床、オープンシャワー、グレーの洗面カウンター、洗面台2つ、タイルの洗面台、フローティング洗面台) の写真
コンテンポラリースタイルのおしゃれなバスルーム (浴槽なし) (グレーのキャビネット、バリアフリー、グレーのタイル、磁器タイル、木目調タイルの床、ベッセル式洗面器、グレーの床、オープンシャワー、グレーの洗面カウンター、洗面台2つ、タイルの洗面台、フローティング洗面台) の写真

Master bathroom in Wilmette IL has built-in make-up vanity, custom linen cabinet and sliding glass doors. Norman Sizemore photographer.
シカゴにあるラグジュアリーな広いトランジショナルスタイルのおしゃれなマスターバスルーム (落し込みパネル扉のキャビネット、グレーのキャビネット、バリアフリー、グレーの壁、スレートの床、オーバーカウンターシンク、大理石の洗面台、グレーの床、オープンシャワー、グレーの洗面カウンター、ニッチ、壁紙、白い天井) の写真
シカゴにあるラグジュアリーな広いトランジショナルスタイルのおしゃれなマスターバスルーム (落し込みパネル扉のキャビネット、グレーのキャビネット、バリアフリー、グレーの壁、スレートの床、オーバーカウンターシンク、大理石の洗面台、グレーの床、オープンシャワー、グレーの洗面カウンター、ニッチ、壁紙、白い天井) の写真
浴室・バスルーム (グレーのキャビネット、バリアフリー、オープンシャワー) の写真
1