白い、木目調の浴室・バスルーム (グレーのキャビネット、壁掛け式トイレ) の写真
絞り込み:
資材コスト
並び替え:今日の人気順
写真 1〜20 枚目(全 889 枚)
1/5
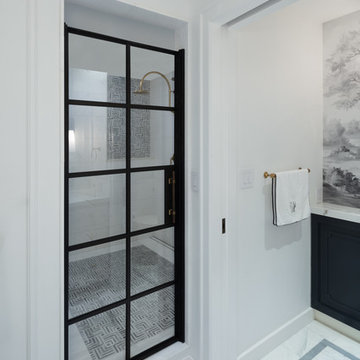
This is a view to the Powder/Toilet Room from our Master Suite Reconfiguration Project in Tribeca. We worked directly with Susan Harter Muralpapers to create the custom color for the feature wallcovering. We also designed custom cabinetry - which our GC (LW Construction) expertly fabricated - to maximize every square inch of storage space. Embellished Shaker Panels received white and black lacquer paint along with a matching Neolith Estatuario Countertop. A centered 'Princeton' sconce from Schoolhouse Electric further enlivens the space.

Sweetlake Interior Design Houston TX, Kenny Fenton, Lori Toups Fenton
ヒューストンにあるラグジュアリーな巨大なトランジショナルスタイルのおしゃれなマスターバスルーム (家具調キャビネット、グレーのキャビネット、置き型浴槽、バリアフリー、壁掛け式トイレ、白いタイル、磁器タイル、白い壁、磁器タイルの床、オーバーカウンターシンク、大理石の洗面台、白い床、開き戸のシャワー) の写真
ヒューストンにあるラグジュアリーな巨大なトランジショナルスタイルのおしゃれなマスターバスルーム (家具調キャビネット、グレーのキャビネット、置き型浴槽、バリアフリー、壁掛け式トイレ、白いタイル、磁器タイル、白い壁、磁器タイルの床、オーバーカウンターシンク、大理石の洗面台、白い床、開き戸のシャワー) の写真

Beautiful polished concrete finish with the rustic mirror and black accessories including taps, wall-hung toilet, shower head and shower mixer is making this newly renovated bathroom look modern and sleek.
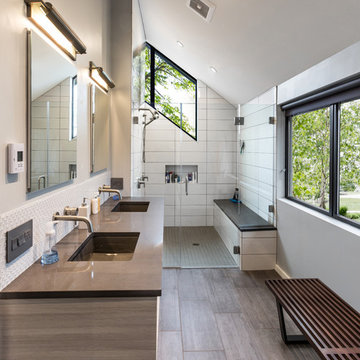
The master bathroom features a very tall ceiling and also carries in the architectural window from the master bedroom for natural lighting.
The floating dual vanity has a horizontal grain finish complimenting the ColorQuartz Pewter countertop. The tile backsplash is a Midtown new white glass material.
In the shower a 8"x24" Ceramic wall tile from Eastern Blanco is laid in a horizontal bricklay pattern. The floor features a porcelain 2"x2" tile with Pewter grout. The quartz seat adds extra comfort for the large walk-in shower. The frameless glass door adds the transparency which highlights the rest of the space.
The floor tile is a Fenix Antracita Porcelain material in a long 12"x24" pattern with mocha grout.
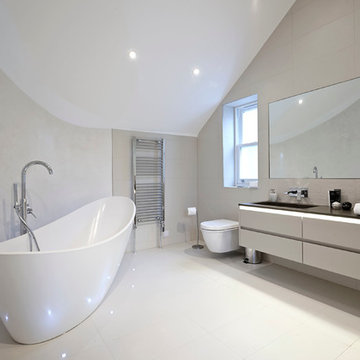
Sebastian Paszek and Christina Bull
ロンドンにあるコンテンポラリースタイルのおしゃれな浴室 (一体型シンク、フラットパネル扉のキャビネット、グレーのキャビネット、置き型浴槽、壁掛け式トイレ、ベージュのタイル、ベージュの壁) の写真
ロンドンにあるコンテンポラリースタイルのおしゃれな浴室 (一体型シンク、フラットパネル扉のキャビネット、グレーのキャビネット、置き型浴槽、壁掛け式トイレ、ベージュのタイル、ベージュの壁) の写真

ニューヨークにある高級な中くらいなコンテンポラリースタイルのおしゃれな子供用バスルーム (フラットパネル扉のキャビネット、グレーのキャビネット、ドロップイン型浴槽、シャワー付き浴槽 、壁掛け式トイレ、青いタイル、磁器タイル、青い壁、大理石の床、アンダーカウンター洗面器、人工大理石カウンター、グレーの床、グレーの洗面カウンター、洗面台2つ、独立型洗面台) の写真

Le projet :
Un appartement familial de 135m2 des années 80 sans style ni charme, avec une petite cuisine isolée et désuète bénéficie d’une rénovation totale au style affirmé avec une grande cuisine semi ouverte sur le séjour, un véritable espace parental, deux chambres pour les enfants avec salle de bains et bureau indépendant.
Notre solution :
Nous déposons les cloisons en supprimant une chambre qui était attenante au séjour et ainsi bénéficier d’un grand volume pour la pièce à vivre avec une cuisine semi ouverte de couleur noire, séparée du séjour par des verrières.
Une crédence en miroir fumé renforce encore la notion d’espace et une banquette sur mesure permet d’ajouter un coin repas supplémentaire souhaité convivial et simple pour de jeunes enfants.
Le salon est entièrement décoré dans les tons bleus turquoise avec une bibliothèque monumentale de la même couleur, prolongée jusqu’à l’entrée grâce à un meuble sur mesure dissimulant entre autre le tableau électrique. Le grand canapé en velours bleu profond configure l’espace salon face à la bibliothèque alors qu’une grande table en verre est entourée de chaises en velours turquoise sur un tapis graphique du même camaïeu.
Nous avons condamné l’accès entre la nouvelle cuisine et l’espace nuit placé de l’autre côté d’un mur porteur. Nous avons ainsi un grand espace parental avec une chambre et une salle de bains lumineuses. Un carrelage mural blanc est posé en chevrons, et la salle de bains intégre une grande baignoire double ainsi qu’une douche à l’italienne. Celle-ci bénéficie de lumière en second jour grâce à une verrière placée sur la cloison côté chambre. Nous avons créé un dressing en U, fermé par une porte coulissante de type verrière.
Les deux chambres enfants communiquent directement sur une salle de bains aux couleurs douces et au carrelage graphique.
L’ancienne cuisine, placée près de l’entrée est aménagée en chambre d’amis-bureau avec un canapé convertible et des rangements astucieux.
Le style :
L’appartement joue les contrastes et ose la couleur dans les espaces à vivre avec un joli bleu turquoise associé à un noir graphique affirmé sur la cuisine, le carrelage au sol et les verrières. Les espaces nuit jouent d’avantage la sobriété dans des teintes neutres. L’ensemble allie style et simplicité d’usage, en accord avec le mode de vie de cette famille parisienne très active avec de jeunes enfants.

Ducha bajo hueco escalera.
バレンシアにある低価格の中くらいなモダンスタイルのおしゃれなマスターバスルーム (家具調キャビネット、グレーのキャビネット、バリアフリー、壁掛け式トイレ、白いタイル、セラミックタイル、白い壁、磁器タイルの床、一体型シンク、クオーツストーンの洗面台、グレーの床、開き戸のシャワー、グレーの洗面カウンター、シャワーベンチ、洗面台1つ、フローティング洗面台、三角天井) の写真
バレンシアにある低価格の中くらいなモダンスタイルのおしゃれなマスターバスルーム (家具調キャビネット、グレーのキャビネット、バリアフリー、壁掛け式トイレ、白いタイル、セラミックタイル、白い壁、磁器タイルの床、一体型シンク、クオーツストーンの洗面台、グレーの床、開き戸のシャワー、グレーの洗面カウンター、シャワーベンチ、洗面台1つ、フローティング洗面台、三角天井) の写真
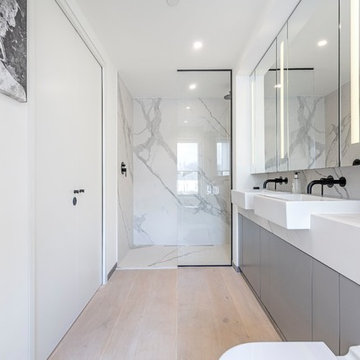
Fresh Photo House www.freshphotohouse.com
Interiors by: Sofitsi Design www.sofitsidesign.com
ロンドンにあるコンテンポラリースタイルのおしゃれなバスルーム (浴槽なし) (フラットパネル扉のキャビネット、グレーのキャビネット、アルコーブ型シャワー、壁掛け式トイレ、グレーのタイル、白いタイル、石スラブタイル、白い壁、淡色無垢フローリング、オーバーカウンターシンク、ベージュの床、オープンシャワー、白い洗面カウンター) の写真
ロンドンにあるコンテンポラリースタイルのおしゃれなバスルーム (浴槽なし) (フラットパネル扉のキャビネット、グレーのキャビネット、アルコーブ型シャワー、壁掛け式トイレ、グレーのタイル、白いタイル、石スラブタイル、白い壁、淡色無垢フローリング、オーバーカウンターシンク、ベージュの床、オープンシャワー、白い洗面カウンター) の写真

Welcome to The Farmhouse Master Bathroom with a modern twist! The antique buffet re-purposed into a slate gray double sink vanity with stainless steel vessel sinks and oil rubbed bronze faucets. A shower featuring over-sized white subway tiles with dark gray grout creates and old world yet modern feel to the space. Bathroom Design by- Dawn D Totty DESIGNS Chattanooga, TN.
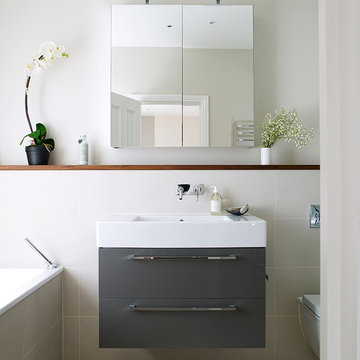
他の地域にあるコンテンポラリースタイルのおしゃれな浴室 (フラットパネル扉のキャビネット、グレーのキャビネット、アルコーブ型浴槽、グレーのタイル、グレーの壁、コンソール型シンク、壁掛け式トイレ) の写真

Variations of materials implemented compose a pure color palette by their varying degrees of white and gray, while luminescent Italian Calacutta marble provides the narrative in this sleek master bathroom that is reminiscent of a hi-end spa, where the minimal distractions of modern lines create a haven for relaxation.
Dan Piassick
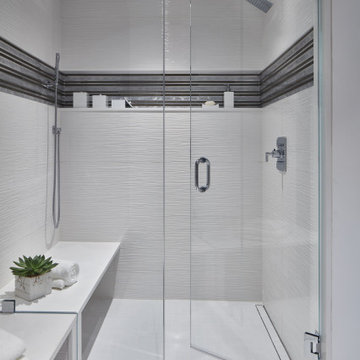
Oversized rectangular porcelain wall tiles add gloss and texture to this contemporary shower. Stainless steel accented tile wrap around the shower, forming an inset shelf along the back wall. The white quartz shower bench appears to float through the glass, providing high function and beauty.
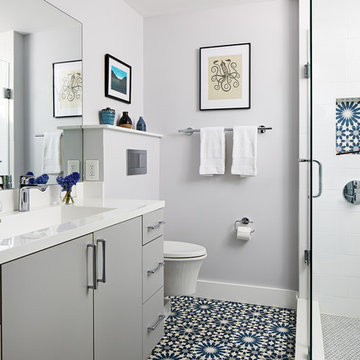
Project Developer MJ Englert
https://www.houzz.com/pro/mjenglert/mj-englert-ckbr-udcp-case-design-remodeling-inc?lt=hl
Designer Alex Hubbard
https://www.houzz.com/pro/ahubbard77/alexandria-hubbard-case-design-remodeling-inc
Photography by Stacy Zarin Goldberg
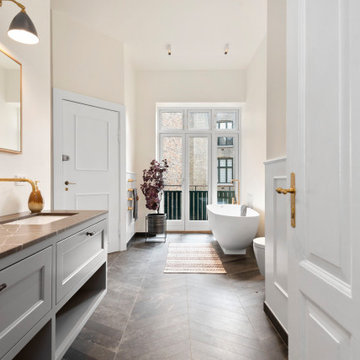
Stort badeværelse med altan og udgang
コペンハーゲンにあるお手頃価格の中くらいなトランジショナルスタイルのおしゃれなマスターバスルーム (レイズドパネル扉のキャビネット、グレーのキャビネット、置き型浴槽、壁掛け式トイレ、ベージュの壁、大理石の床、オーバーカウンターシンク、大理石の洗面台、茶色い床、洗面台2つ、フローティング洗面台) の写真
コペンハーゲンにあるお手頃価格の中くらいなトランジショナルスタイルのおしゃれなマスターバスルーム (レイズドパネル扉のキャビネット、グレーのキャビネット、置き型浴槽、壁掛け式トイレ、ベージュの壁、大理石の床、オーバーカウンターシンク、大理石の洗面台、茶色い床、洗面台2つ、フローティング洗面台) の写真
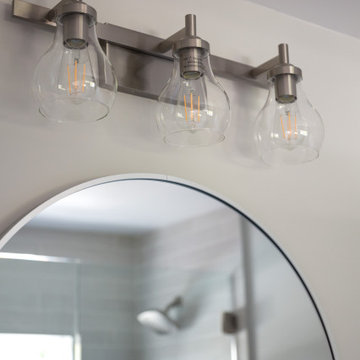
ADU (Accessory dwelling unit) became a major part of the family of project we have been building in the past 3 years since it became legal in Los Angeles.
This is a typical conversion of a small style of a garage. (324sq only) into a fantastic guest unit / rental.
A large kitchen and a roomy bathroom are a must to attract potential rentals. in this design you can see a relatively large L shape kitchen is possible due to the use a more compact appliances (24" fridge and 24" range)
to give the space even more function a 24" undercounter washer/dryer was installed.
Since the space itself is not large framing vaulted ceilings was a must, the high head room gives the sensation of space even in the smallest spaces.
Notice the exposed beam finished in varnish and clear coat for the decorative craftsman touch.
The bathroom flooring tile is continuing in the shower are as well so not to divide the space into two areas, the toilet is a wall mounted unit with a hidden flush tank thus freeing up much needed space.

Transformer une petite grange en une maison chaleureuse et accueillante !
Tout était à faire, intérieur, extérieur. La toiture à changer, optimiser l’espace, créer un étage, designer l’intérieur.
Décorer, aménager, imaginer un lieu dans lequel on puisse se sentir bien, bien que l’espace soit réduit. Environ 48m2 au total.
Un beau challenge. Un pari réussi en respectant le budget assez serré.
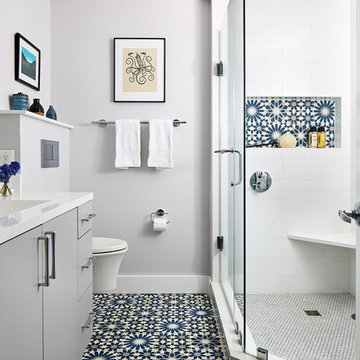
Project Developer MJ Englert
https://www.houzz.com/pro/mjenglert/mj-englert-ckbr-udcp-case-design-remodeling-inc?lt=hl
Designer Alex Hubbard
https://www.houzz.com/pro/ahubbard77/alexandria-hubbard-case-design-remodeling-inc
Photography by Stacy Zarin Goldberg
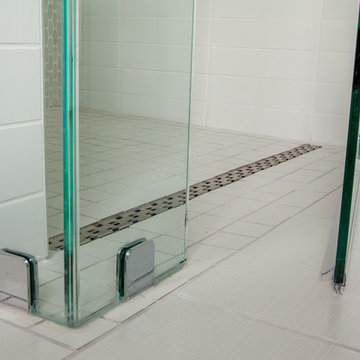
Custom curbless glass shower. Instead of a regular drain in the center of the glass-sided shower, a linear drain catches water, makes an attractive design element, and eliminates the need for a threshold.

Nathalie Priem Photography
ロンドンにあるお手頃価格の小さなコンテンポラリースタイルのおしゃれな子供用バスルーム (フラットパネル扉のキャビネット、グレーのキャビネット、置き型浴槽、壁掛け式トイレ、セラミックタイルの床、大理石の洗面台、グレーの床、グレーの洗面カウンター、白い壁、ベッセル式洗面器) の写真
ロンドンにあるお手頃価格の小さなコンテンポラリースタイルのおしゃれな子供用バスルーム (フラットパネル扉のキャビネット、グレーのキャビネット、置き型浴槽、壁掛け式トイレ、セラミックタイルの床、大理石の洗面台、グレーの床、グレーの洗面カウンター、白い壁、ベッセル式洗面器) の写真
白い、木目調の浴室・バスルーム (グレーのキャビネット、壁掛け式トイレ) の写真
1