ベージュの浴室・バスルーム (グレーのキャビネット、ベージュのタイル) の写真
絞り込み:
資材コスト
並び替え:今日の人気順
写真 1〜20 枚目(全 729 枚)
1/4

A flawless powder bathroom.
シアトルにある小さなモダンスタイルのおしゃれなバスルーム (浴槽なし) (フラットパネル扉のキャビネット、グレーのキャビネット、一体型トイレ 、ベージュのタイル、磁器タイル、グレーの壁、セメントタイルの床、アンダーカウンター洗面器、大理石の洗面台、ベージュの床、白い洗面カウンター、洗面台1つ、独立型洗面台) の写真
シアトルにある小さなモダンスタイルのおしゃれなバスルーム (浴槽なし) (フラットパネル扉のキャビネット、グレーのキャビネット、一体型トイレ 、ベージュのタイル、磁器タイル、グレーの壁、セメントタイルの床、アンダーカウンター洗面器、大理石の洗面台、ベージュの床、白い洗面カウンター、洗面台1つ、独立型洗面台) の写真
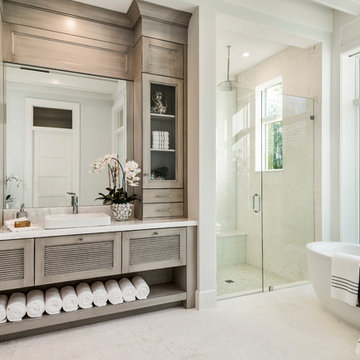
他の地域にあるトランジショナルスタイルのおしゃれなバスルーム (浴槽なし) (ルーバー扉のキャビネット、グレーのキャビネット、置き型浴槽、アルコーブ型シャワー、ベージュのタイル、白い壁、ベッセル式洗面器、ベージュの床、開き戸のシャワー) の写真
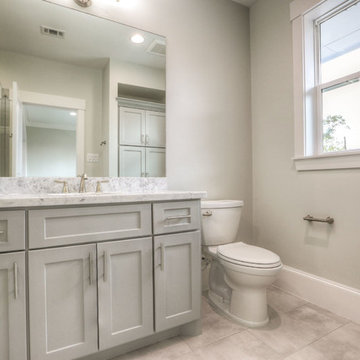
ヒューストンにあるお手頃価格の中くらいなトランジショナルスタイルのおしゃれなバスルーム (浴槽なし) (シェーカースタイル扉のキャビネット、グレーのキャビネット、ベージュのタイル、磁器タイル、ベージュの壁、磁器タイルの床、アンダーカウンター洗面器、ベージュの床、開き戸のシャワー、アルコーブ型シャワー、分離型トイレ、大理石の洗面台) の写真
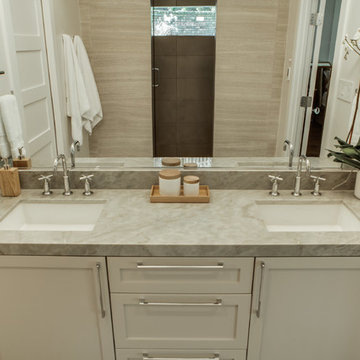
The sea pearl quartzite transitioned into the master bathroom with a spa-like shower and were able to create a space that feels clean and spacious.
ダラスにあるお手頃価格の中くらいなミッドセンチュリースタイルのおしゃれなマスターバスルーム (シェーカースタイル扉のキャビネット、グレーのキャビネット、アルコーブ型シャワー、一体型トイレ 、ベージュのタイル、石タイル、白い壁、セラミックタイルの床、アンダーカウンター洗面器、珪岩の洗面台) の写真
ダラスにあるお手頃価格の中くらいなミッドセンチュリースタイルのおしゃれなマスターバスルーム (シェーカースタイル扉のキャビネット、グレーのキャビネット、アルコーブ型シャワー、一体型トイレ 、ベージュのタイル、石タイル、白い壁、セラミックタイルの床、アンダーカウンター洗面器、珪岩の洗面台) の写真
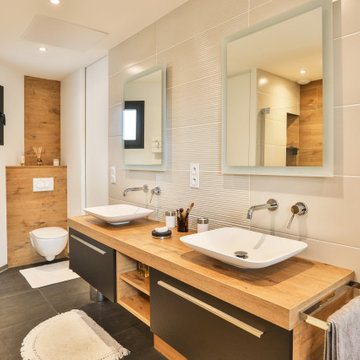
salle de bains dans chambre parentale
ナントにあるコンテンポラリースタイルのおしゃれな浴室 (フラットパネル扉のキャビネット、グレーのキャビネット、壁掛け式トイレ、ベージュのタイル、白い壁、ベッセル式洗面器、木製洗面台、グレーの床、ブラウンの洗面カウンター、洗面台2つ、フローティング洗面台) の写真
ナントにあるコンテンポラリースタイルのおしゃれな浴室 (フラットパネル扉のキャビネット、グレーのキャビネット、壁掛け式トイレ、ベージュのタイル、白い壁、ベッセル式洗面器、木製洗面台、グレーの床、ブラウンの洗面カウンター、洗面台2つ、フローティング洗面台) の写真
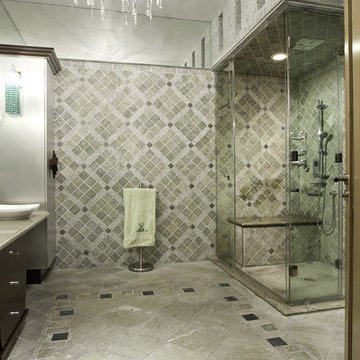
ニューアークにある高級な中くらいなモダンスタイルのおしゃれなマスターバスルーム (フラットパネル扉のキャビネット、グレーのキャビネット、コーナー設置型シャワー、一体型トイレ 、ベージュのタイル、モザイクタイル、ベージュの壁、トラバーチンの床、ベッセル式洗面器、ラミネートカウンター) の写真

This bathroom design in Yardley, PA offers a soothing spa retreat, featuring warm colors, natural textures, and sleek lines. The DuraSupreme floating vanity cabinet with a Chroma door in a painted black finish is complemented by a Cambria Beaumont countertop and striking brass hardware. The color scheme is carried through in the Sigma Stixx single handled satin brass finish faucet, as well as the shower plumbing fixtures, towel bar, and robe hook. Two unique round mirrors hang above the vanity and a Toto Drake II toilet sits next to the vanity. The alcove shower design includes a Fleurco Horizon Matte Black shower door. We created a truly relaxing spa retreat with a teak floor and wall, textured pebble style backsplash, and soothing motion sensor lighting under the vanity.
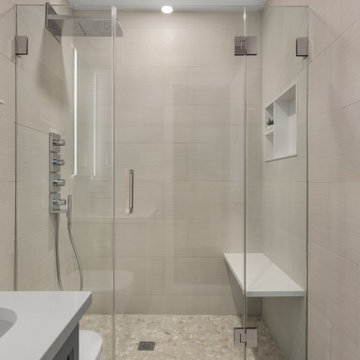
ニューヨークにあるお手頃価格の中くらいなモダンスタイルのおしゃれなマスターバスルーム (落し込みパネル扉のキャビネット、グレーのキャビネット、アルコーブ型シャワー、壁掛け式トイレ、ベージュのタイル、セラミックタイル、セラミックタイルの床、アンダーカウンター洗面器、クオーツストーンの洗面台、ベージュの床、開き戸のシャワー、白い洗面カウンター、シャワーベンチ、洗面台1つ、独立型洗面台) の写真
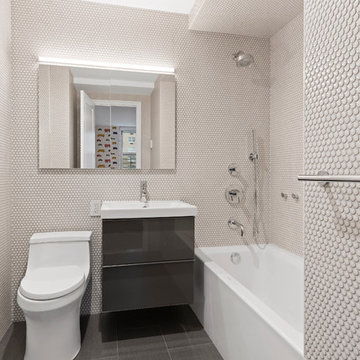
Ryan Brown
ニューヨークにある小さなコンテンポラリースタイルのおしゃれなバスルーム (浴槽なし) (アルコーブ型浴槽、磁器タイルの床、フラットパネル扉のキャビネット、グレーのキャビネット、アルコーブ型シャワー、一体型トイレ 、ベージュのタイル、モザイクタイル、ベージュの壁、オーバーカウンターシンク、グレーの床) の写真
ニューヨークにある小さなコンテンポラリースタイルのおしゃれなバスルーム (浴槽なし) (アルコーブ型浴槽、磁器タイルの床、フラットパネル扉のキャビネット、グレーのキャビネット、アルコーブ型シャワー、一体型トイレ 、ベージュのタイル、モザイクタイル、ベージュの壁、オーバーカウンターシンク、グレーの床) の写真
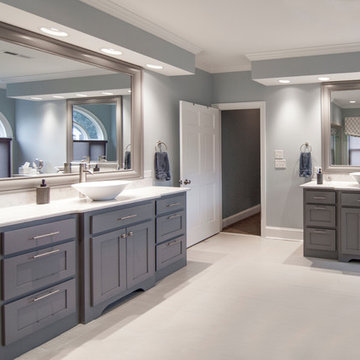
シャーロットにある高級な広いトランジショナルスタイルのおしゃれなマスターバスルーム (ベッセル式洗面器、グレーのキャビネット、シェーカースタイル扉のキャビネット、置き型浴槽、コーナー設置型シャワー、ベージュのタイル、磁器タイル、青い壁、磁器タイルの床、クオーツストーンの洗面台) の写真
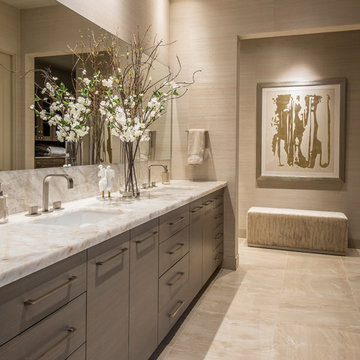
walk in closet
フェニックスにあるラグジュアリーな広いコンテンポラリースタイルのおしゃれなマスターバスルーム (フラットパネル扉のキャビネット、グレーのキャビネット、置き型浴槽、コーナー設置型シャワー、一体型トイレ 、ベージュのタイル、磁器タイル、ベージュの壁、磁器タイルの床、アンダーカウンター洗面器、珪岩の洗面台、ベージュの床、開き戸のシャワー、白い洗面カウンター) の写真
フェニックスにあるラグジュアリーな広いコンテンポラリースタイルのおしゃれなマスターバスルーム (フラットパネル扉のキャビネット、グレーのキャビネット、置き型浴槽、コーナー設置型シャワー、一体型トイレ 、ベージュのタイル、磁器タイル、ベージュの壁、磁器タイルの床、アンダーカウンター洗面器、珪岩の洗面台、ベージュの床、開き戸のシャワー、白い洗面カウンター) の写真

他の地域にあるお手頃価格の中くらいなトランジショナルスタイルのおしゃれなマスターバスルーム (落し込みパネル扉のキャビネット、グレーのキャビネット、ダブルシャワー、分離型トイレ、ベージュのタイル、セラミックタイル、グレーの壁、セラミックタイルの床、アンダーカウンター洗面器、御影石の洗面台、ベージュの床、開き戸のシャワー、マルチカラーの洗面カウンター、シャワーベンチ、洗面台2つ、造り付け洗面台) の写真

Waypoint Cabinetry. Design by Mindy at Creekside Cabinets and Joanne Glenn at Island Creek Builders, Photos by Archie at Smart Focus Photography.
他の地域にある小さなトランジショナルスタイルのおしゃれなバスルーム (浴槽なし) (グレーのキャビネット、アルコーブ型シャワー、分離型トイレ、ベージュのタイル、モノトーンのタイル、ベージュの壁、無垢フローリング、アンダーカウンター洗面器、茶色い床、開き戸のシャワー、グレーの洗面カウンター、落し込みパネル扉のキャビネット) の写真
他の地域にある小さなトランジショナルスタイルのおしゃれなバスルーム (浴槽なし) (グレーのキャビネット、アルコーブ型シャワー、分離型トイレ、ベージュのタイル、モノトーンのタイル、ベージュの壁、無垢フローリング、アンダーカウンター洗面器、茶色い床、開き戸のシャワー、グレーの洗面カウンター、落し込みパネル扉のキャビネット) の写真
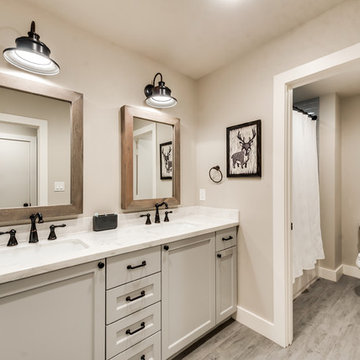
ダラスにあるカントリー風のおしゃれな浴室 (シェーカースタイル扉のキャビネット、グレーのキャビネット、アルコーブ型浴槽、ダブルシャワー、一体型トイレ 、ベージュのタイル、サブウェイタイル、ベージュの壁、磁器タイルの床、アンダーカウンター洗面器、珪岩の洗面台、マルチカラーの床、シャワーカーテン) の写真
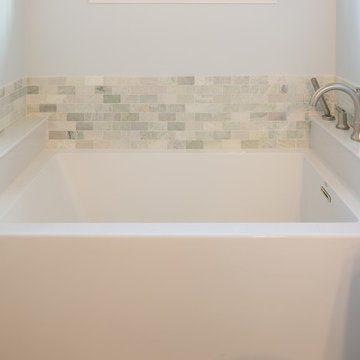
MichaelChristiePhotography
デトロイトにある中くらいなトラディショナルスタイルのおしゃれな浴室 (シェーカースタイル扉のキャビネット、グレーのキャビネット、アルコーブ型浴槽、シャワー付き浴槽 、一体型トイレ 、ベージュのタイル、緑のタイル、白いタイル、石タイル、ベージュの壁、磁器タイルの床、アンダーカウンター洗面器、人工大理石カウンター、グレーの床、オープンシャワー) の写真
デトロイトにある中くらいなトラディショナルスタイルのおしゃれな浴室 (シェーカースタイル扉のキャビネット、グレーのキャビネット、アルコーブ型浴槽、シャワー付き浴槽 、一体型トイレ 、ベージュのタイル、緑のタイル、白いタイル、石タイル、ベージュの壁、磁器タイルの床、アンダーカウンター洗面器、人工大理石カウンター、グレーの床、オープンシャワー) の写真

ダラスにあるお手頃価格の中くらいなトランジショナルスタイルのおしゃれなマスターバスルーム (落し込みパネル扉のキャビネット、グレーのキャビネット、ドロップイン型浴槽、シャワー付き浴槽 、分離型トイレ、ベージュのタイル、石スラブタイル、ベージュの壁、濃色無垢フローリング、ベッセル式洗面器、コンクリートの洗面台) の写真
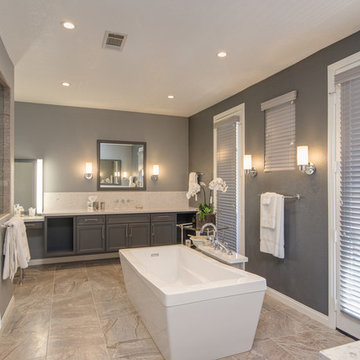
This luxurious master bathroom includes #isteamcontrols for ultimate shower comfort, a Schon Amelia #freestandingtub, and #iconbtubvalve system to enhance the bathroom experience. This #modernbathroomremodel includes beautiful #starmarkmaplecornlinencabinets and linen cabinets that are both functional and stylish. The #sconcelighting throughout the bathroom enhances the relaxing tone and reflects elegantly off the grey paint.
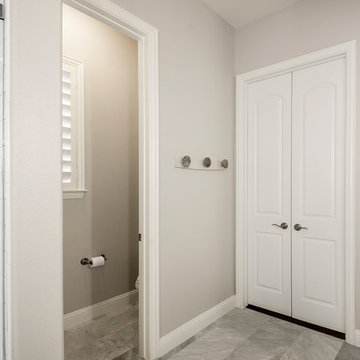
Our clients house was built in 2012, so it was not that outdated, it was just dark. The clients wanted to lighten the kitchen and create something that was their own, using more unique products. The master bath needed to be updated and they wanted the upstairs game room to be more functional for their family.
The original kitchen was very dark and all brown. The cabinets were stained dark brown, the countertops were a dark brown and black granite, with a beige backsplash. We kept the dark cabinets but lightened everything else. A new translucent frosted glass pantry door was installed to soften the feel of the kitchen. The main architecture in the kitchen stayed the same but the clients wanted to change the coffee bar into a wine bar, so we removed the upper cabinet door above a small cabinet and installed two X-style wine storage shelves instead. An undermount farm sink was installed with a 23” tall main faucet for more functionality. We replaced the chandelier over the island with a beautiful Arhaus Poppy large antique brass chandelier. Two new pendants were installed over the sink from West Elm with a much more modern feel than before, not to mention much brighter. The once dark backsplash was now a bright ocean honed marble mosaic 2”x4” a top the QM Calacatta Miel quartz countertops. We installed undercabinet lighting and added over-cabinet LED tape strip lighting to add even more light into the kitchen.
We basically gutted the Master bathroom and started from scratch. We demoed the shower walls, ceiling over tub/shower, demoed the countertops, plumbing fixtures, shutters over the tub and the wall tile and flooring. We reframed the vaulted ceiling over the shower and added an access panel in the water closet for a digital shower valve. A raised platform was added under the tub/shower for a shower slope to existing drain. The shower floor was Carrara Herringbone tile, accented with Bianco Venatino Honed marble and Metro White glossy ceramic 4”x16” tile on the walls. We then added a bench and a Kohler 8” rain showerhead to finish off the shower. The walk-in shower was sectioned off with a frameless clear anti-spot treated glass. The tub was not important to the clients, although they wanted to keep one for resale value. A Japanese soaker tub was installed, which the kids love! To finish off the master bath, the walls were painted with SW Agreeable Gray and the existing cabinets were painted SW Mega Greige for an updated look. Four Pottery Barn Mercer wall sconces were added between the new beautiful Distressed Silver leaf mirrors instead of the three existing over-mirror vanity bars that were originally there. QM Calacatta Miel countertops were installed which definitely brightened up the room!
Originally, the upstairs game room had nothing but a built-in bar in one corner. The clients wanted this to be more of a media room but still wanted to have a kitchenette upstairs. We had to remove the original plumbing and electrical and move it to where the new cabinets were. We installed 16’ of cabinets between the windows on one wall. Plank and Mill reclaimed barn wood plank veneers were used on the accent wall in between the cabinets as a backing for the wall mounted TV above the QM Calacatta Miel countertops. A kitchenette was installed to one end, housing a sink and a beverage fridge, so the clients can still have the best of both worlds. LED tape lighting was added above the cabinets for additional lighting. The clients love their updated rooms and feel that house really works for their family now.
Design/Remodel by Hatfield Builders & Remodelers | Photography by Versatile Imaging
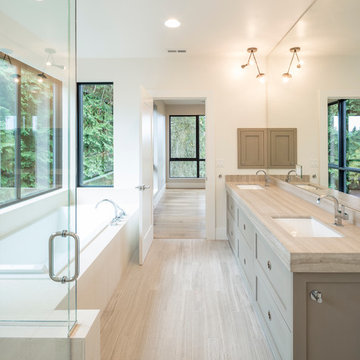
Joshua Jay Elliott
ポートランドにある広いモダンスタイルのおしゃれなマスターバスルーム (シェーカースタイル扉のキャビネット、グレーのキャビネット、ドロップイン型浴槽、バリアフリー、ベージュのタイル、白い壁、アンダーカウンター洗面器、オニキスの洗面台) の写真
ポートランドにある広いモダンスタイルのおしゃれなマスターバスルーム (シェーカースタイル扉のキャビネット、グレーのキャビネット、ドロップイン型浴槽、バリアフリー、ベージュのタイル、白い壁、アンダーカウンター洗面器、オニキスの洗面台) の写真
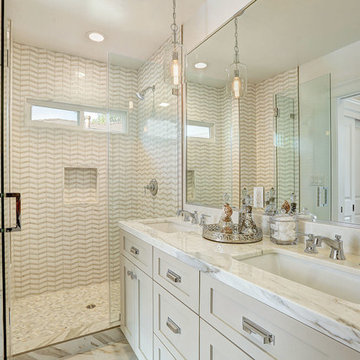
Calacatta bathroom
ロサンゼルスにあるラグジュアリーな小さなトランジショナルスタイルのおしゃれなマスターバスルーム (落し込みパネル扉のキャビネット、グレーのキャビネット、アルコーブ型シャワー、白い壁、アンダーカウンター洗面器、ベージュのタイル、大理石の洗面台、開き戸のシャワー) の写真
ロサンゼルスにあるラグジュアリーな小さなトランジショナルスタイルのおしゃれなマスターバスルーム (落し込みパネル扉のキャビネット、グレーのキャビネット、アルコーブ型シャワー、白い壁、アンダーカウンター洗面器、ベージュのタイル、大理石の洗面台、開き戸のシャワー) の写真
ベージュの浴室・バスルーム (グレーのキャビネット、ベージュのタイル) の写真
1