浴室・バスルーム (グレーのキャビネット、シェーカースタイル扉のキャビネット、セラミックタイル、ボーダータイル) の写真
絞り込み:
資材コスト
並び替え:今日の人気順
写真 1〜20 枚目(全 3,890 枚)
1/5

ソルトレイクシティにあるラグジュアリーな広いトランジショナルスタイルのおしゃれなマスターバスルーム (グレーのキャビネット、置き型浴槽、アルコーブ型シャワー、分離型トイレ、白いタイル、セラミックタイル、グレーの壁、大理石の床、アンダーカウンター洗面器、クオーツストーンの洗面台、白い床、開き戸のシャワー、白い洗面カウンター、洗面台2つ、造り付け洗面台、シェーカースタイル扉のキャビネット) の写真
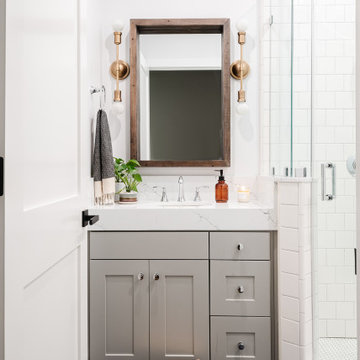
サンディエゴにあるお手頃価格の小さなビーチスタイルのおしゃれな浴室 (シェーカースタイル扉のキャビネット、グレーのキャビネット、コーナー設置型シャワー、白いタイル、セラミックタイル、グレーの壁、磁器タイルの床、アンダーカウンター洗面器、クオーツストーンの洗面台、青い床、開き戸のシャワー、白い洗面カウンター、洗面台1つ、造り付け洗面台) の写真

シアトルにある高級な中くらいなトランジショナルスタイルのおしゃれなマスターバスルーム (シェーカースタイル扉のキャビネット、グレーのキャビネット、置き型浴槽、グレーのタイル、セラミックタイル、磁器タイルの床、アンダーカウンター洗面器、クオーツストーンの洗面台、開き戸のシャワー、白い洗面カウンター、洗面台2つ、造り付け洗面台) の写真

The Dura Supreme double vanity is painted in a bold but neutral gray. A tall central storage tower in the middle allows for extra storage and allowing the countertops to be free of clutter.

Tile wainscot and floor with grey shaker vanity.
ワシントンD.C.にあるトラディショナルスタイルのおしゃれな浴室 (シェーカースタイル扉のキャビネット、グレーのキャビネット、アルコーブ型浴槽、シャワー付き浴槽 、分離型トイレ、白いタイル、セラミックタイル、グレーの壁、モザイクタイル、アンダーカウンター洗面器、御影石の洗面台、マルチカラーの床、シャワーカーテン、グレーの洗面カウンター、ニッチ、洗面台1つ、造り付け洗面台) の写真
ワシントンD.C.にあるトラディショナルスタイルのおしゃれな浴室 (シェーカースタイル扉のキャビネット、グレーのキャビネット、アルコーブ型浴槽、シャワー付き浴槽 、分離型トイレ、白いタイル、セラミックタイル、グレーの壁、モザイクタイル、アンダーカウンター洗面器、御影石の洗面台、マルチカラーの床、シャワーカーテン、グレーの洗面カウンター、ニッチ、洗面台1つ、造り付け洗面台) の写真

This was a complete transformation of a outdated primary bedroom, bathroom and closet space. Some layout changes with new beautiful materials top to bottom. See before pictures! From carpet in the bathroom to heated tile floors. From an unused bath to a large walk in shower. From a smaller wood vanity to a large grey wrap around vanity with 3x the storage. From dated carpet in the bedroom to oak flooring. From one master closet to 2! Amazing clients to work with!

This 1910 West Highlands home was so compartmentalized that you couldn't help to notice you were constantly entering a new room every 8-10 feet. There was also a 500 SF addition put on the back of the home to accommodate a living room, 3/4 bath, laundry room and back foyer - 350 SF of that was for the living room. Needless to say, the house needed to be gutted and replanned.
Kitchen+Dining+Laundry-Like most of these early 1900's homes, the kitchen was not the heartbeat of the home like they are today. This kitchen was tucked away in the back and smaller than any other social rooms in the house. We knocked out the walls of the dining room to expand and created an open floor plan suitable for any type of gathering. As a nod to the history of the home, we used butcherblock for all the countertops and shelving which was accented by tones of brass, dusty blues and light-warm greys. This room had no storage before so creating ample storage and a variety of storage types was a critical ask for the client. One of my favorite details is the blue crown that draws from one end of the space to the other, accenting a ceiling that was otherwise forgotten.
Primary Bath-This did not exist prior to the remodel and the client wanted a more neutral space with strong visual details. We split the walls in half with a datum line that transitions from penny gap molding to the tile in the shower. To provide some more visual drama, we did a chevron tile arrangement on the floor, gridded the shower enclosure for some deep contrast an array of brass and quartz to elevate the finishes.
Powder Bath-This is always a fun place to let your vision get out of the box a bit. All the elements were familiar to the space but modernized and more playful. The floor has a wood look tile in a herringbone arrangement, a navy vanity, gold fixtures that are all servants to the star of the room - the blue and white deco wall tile behind the vanity.
Full Bath-This was a quirky little bathroom that you'd always keep the door closed when guests are over. Now we have brought the blue tones into the space and accented it with bronze fixtures and a playful southwestern floor tile.
Living Room & Office-This room was too big for its own good and now serves multiple purposes. We condensed the space to provide a living area for the whole family plus other guests and left enough room to explain the space with floor cushions. The office was a bonus to the project as it provided privacy to a room that otherwise had none before.

アトランタにあるお手頃価格の中くらいなカントリー風のおしゃれな子供用バスルーム (シェーカースタイル扉のキャビネット、グレーのキャビネット、アルコーブ型浴槽、シャワー付き浴槽 、分離型トイレ、グレーのタイル、セラミックタイル、グレーの壁、磁器タイルの床、アンダーカウンター洗面器、クオーツストーンの洗面台、グレーの床、引戸のシャワー、白い洗面カウンター、ニッチ、洗面台1つ、造り付け洗面台) の写真
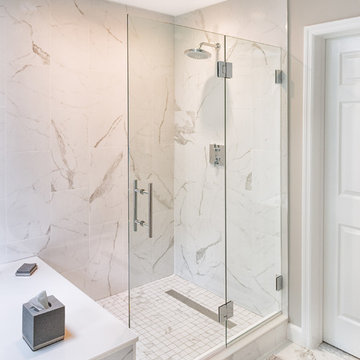
ニューヨークにある広いトランジショナルスタイルのおしゃれなマスターバスルーム (シェーカースタイル扉のキャビネット、グレーのキャビネット、コーナー設置型シャワー、分離型トイレ、白いタイル、セラミックタイル、グレーの壁、セラミックタイルの床、アンダーカウンター洗面器、クオーツストーンの洗面台、白い床、開き戸のシャワー、白い洗面カウンター) の写真
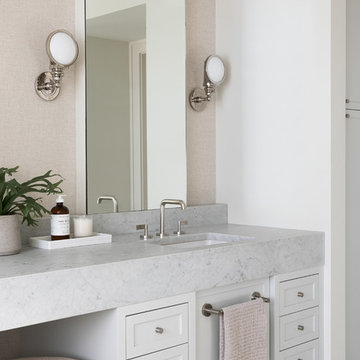
シアトルにあるラグジュアリーな広いトランジショナルスタイルのおしゃれなマスターバスルーム (シェーカースタイル扉のキャビネット、グレーのキャビネット、アルコーブ型シャワー、分離型トイレ、白いタイル、セラミックタイル、ベージュの壁、大理石の床、アンダーカウンター洗面器、大理石の洗面台、グレーの床、開き戸のシャワー、白い洗面カウンター) の写真
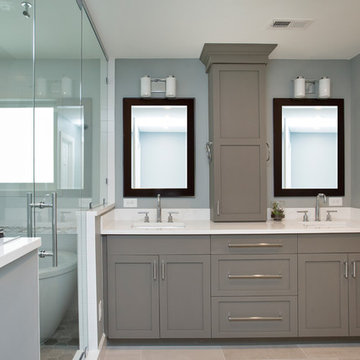
This beautiful master bathroom features a spacious wet room and double vanity with lots of storage. Wood-look hexagon tiles with a linear drain were used for the shower floor. The white subway tile and soaker tub contrast beautifully against the deep textural grays of the floor, and the glass accent band around the space helps tie the whole look together. The double vanity was done in a deep soft grey with white marble-look quartz countertop with a grey vein to accent the cabinetry. Dark framed mirrors play off the dark accents in the floor tile and the chrome hardware and plumbing fixtures help elevate the look.

アトランタにあるお手頃価格の中くらいなカントリー風のおしゃれなマスターバスルーム (シェーカースタイル扉のキャビネット、グレーのキャビネット、置き型浴槽、コーナー設置型シャワー、分離型トイレ、白いタイル、セラミックタイル、グレーの壁、セラミックタイルの床、アンダーカウンター洗面器、大理石の洗面台、グレーの床、開き戸のシャワー、照明) の写真
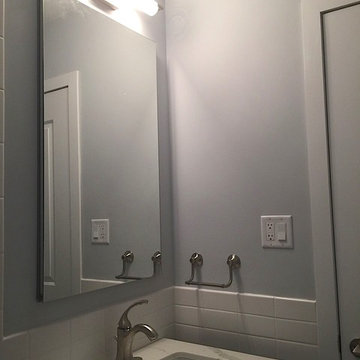
他の地域にある高級な中くらいなトラディショナルスタイルのおしゃれなバスルーム (浴槽なし) (シェーカースタイル扉のキャビネット、グレーのキャビネット、コーナー型浴槽、コーナー設置型シャワー、一体型トイレ 、白いタイル、セラミックタイル、白い壁、セラミックタイルの床、オーバーカウンターシンク、御影石の洗面台、グレーの床、シャワーカーテン) の写真
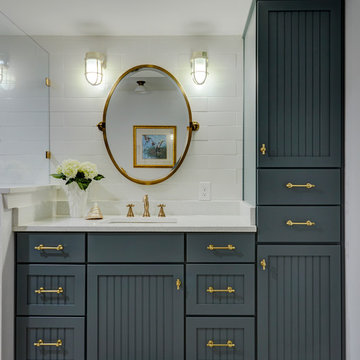
Medallion Cabinetry's Potters Mill Beadboard Door in the Islander finish set the stage for the elegant Cowan hardware from Rejuvenation in Aged Brass and the Cassidy faucet from Delta in Champagne Bronze. The bathroom now has a casual elegant look.

フィラデルフィアにあるお手頃価格の中くらいなコンテンポラリースタイルのおしゃれな子供用バスルーム (シェーカースタイル扉のキャビネット、グレーのキャビネット、アルコーブ型浴槽、シャワー付き浴槽 、一体型トイレ 、白いタイル、セラミックタイル、グレーの壁、磁器タイルの床、一体型シンク、クオーツストーンの洗面台、グレーの床、開き戸のシャワー、白い洗面カウンター) の写真
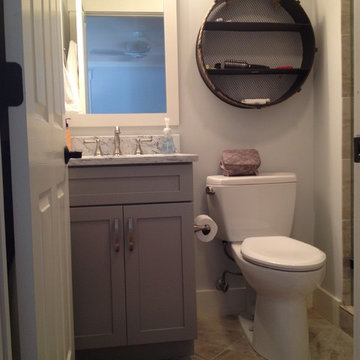
Merillat Masterpiece Cabinetry
Martel Maple Door w/ 5-pc Drawer
Pebble Gray Finish
Hardware by Jeffrey Alexander
Remodel by Advantage Builders
アトランタにあるお手頃価格の小さなビーチスタイルのおしゃれなバスルーム (浴槽なし) (アンダーカウンター洗面器、シェーカースタイル扉のキャビネット、グレーのキャビネット、大理石の洗面台、アルコーブ型シャワー、分離型トイレ、ベージュのタイル、セラミックタイル、白い壁、セラミックタイルの床) の写真
アトランタにあるお手頃価格の小さなビーチスタイルのおしゃれなバスルーム (浴槽なし) (アンダーカウンター洗面器、シェーカースタイル扉のキャビネット、グレーのキャビネット、大理石の洗面台、アルコーブ型シャワー、分離型トイレ、ベージュのタイル、セラミックタイル、白い壁、セラミックタイルの床) の写真

Master bathroom remodeling project in Alpharetta Georgia.
With herringbone pattern, faux weathered wood ceramic tile. Gray walls with ship lap wall treatment. Free standing tub, chandelier,
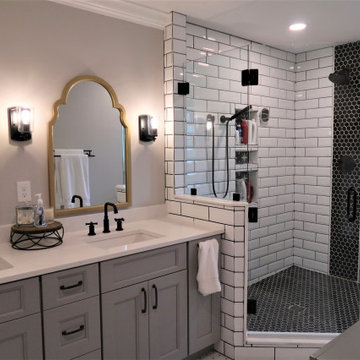
Modern shower
他の地域にあるラグジュアリーな広いモダンスタイルのおしゃれなマスターバスルーム (シェーカースタイル扉のキャビネット、グレーのキャビネット、コーナー設置型シャワー、白いタイル、セラミックタイル、グレーの壁、セメントタイルの床、アンダーカウンター洗面器、クオーツストーンの洗面台、白い床、開き戸のシャワー、白い洗面カウンター、ニッチ、洗面台2つ、造り付け洗面台) の写真
他の地域にあるラグジュアリーな広いモダンスタイルのおしゃれなマスターバスルーム (シェーカースタイル扉のキャビネット、グレーのキャビネット、コーナー設置型シャワー、白いタイル、セラミックタイル、グレーの壁、セメントタイルの床、アンダーカウンター洗面器、クオーツストーンの洗面台、白い床、開き戸のシャワー、白い洗面カウンター、ニッチ、洗面台2つ、造り付け洗面台) の写真

Who wouldn't love to enjoy a "wine down" in this gorgeous primary bath? We gutted everything in this space, but kept the tub area. We updated the tub area with a quartz surround to modernize, installed a gorgeous water jet mosaic all over the floor and added a dark shiplap to tie in the custom vanity cabinets and barn doors. The separate double shower feels like a room in its own with gorgeous tile inset shampoo shelf and updated plumbing fixtures.

アトランタにあるお手頃価格の中くらいなモダンスタイルのおしゃれな子供用バスルーム (シェーカースタイル扉のキャビネット、グレーのキャビネット、白いタイル、セラミックタイル、白い壁、磁器タイルの床、アンダーカウンター洗面器、クオーツストーンの洗面台、白い床、開き戸のシャワー、白い洗面カウンター、シャワーベンチ、洗面台1つ、造り付け洗面台) の写真
浴室・バスルーム (グレーのキャビネット、シェーカースタイル扉のキャビネット、セラミックタイル、ボーダータイル) の写真
1