広い浴室・バスルーム (ヴィンテージ仕上げキャビネット) の写真
絞り込み:
資材コスト
並び替え:今日の人気順
写真 61〜80 枚目(全 2,059 枚)
1/3
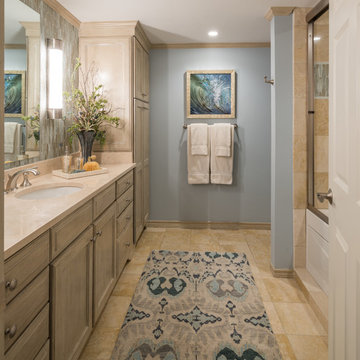
GUEST BATH- Interior Design by Dona Rosene Interiors; Faux Finish on Cabinets by HoldenArt Studio. Photography by Michael Hunter
ダラスにあるラグジュアリーな広いトランジショナルスタイルのおしゃれな浴室 (落し込みパネル扉のキャビネット、ヴィンテージ仕上げキャビネット、アルコーブ型浴槽、シャワー付き浴槽 、一体型トイレ 、ベージュのタイル、石タイル、青い壁、大理石の床、アンダーカウンター洗面器、大理石の洗面台) の写真
ダラスにあるラグジュアリーな広いトランジショナルスタイルのおしゃれな浴室 (落し込みパネル扉のキャビネット、ヴィンテージ仕上げキャビネット、アルコーブ型浴槽、シャワー付き浴槽 、一体型トイレ 、ベージュのタイル、石タイル、青い壁、大理石の床、アンダーカウンター洗面器、大理石の洗面台) の写真
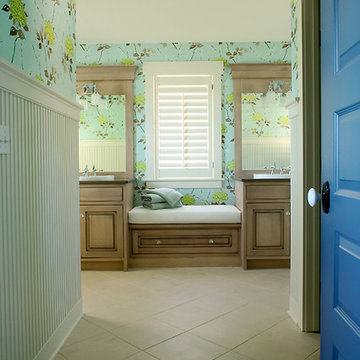
Packed with cottage attributes, Sunset View features an open floor plan without sacrificing intimate spaces. Detailed design elements and updated amenities add both warmth and character to this multi-seasonal, multi-level Shingle-style-inspired home.
Columns, beams, half-walls and built-ins throughout add a sense of Old World craftsmanship. Opening to the kitchen and a double-sided fireplace, the dining room features a lounge area and a curved booth that seats up to eight at a time. When space is needed for a larger crowd, furniture in the sitting area can be traded for an expanded table and more chairs. On the other side of the fireplace, expansive lake views are the highlight of the hearth room, which features drop down steps for even more beautiful vistas.
An unusual stair tower connects the home’s five levels. While spacious, each room was designed for maximum living in minimum space. In the lower level, a guest suite adds additional accommodations for friends or family. On the first level, a home office/study near the main living areas keeps family members close but also allows for privacy.
The second floor features a spacious master suite, a children’s suite and a whimsical playroom area. Two bedrooms open to a shared bath. Vanities on either side can be closed off by a pocket door, which allows for privacy as the child grows. A third bedroom includes a built-in bed and walk-in closet. A second-floor den can be used as a master suite retreat or an upstairs family room.
The rear entrance features abundant closets, a laundry room, home management area, lockers and a full bath. The easily accessible entrance allows people to come in from the lake without making a mess in the rest of the home. Because this three-garage lakefront home has no basement, a recreation room has been added into the attic level, which could also function as an additional guest room.

ボストンにあるラグジュアリーな広いトラディショナルスタイルのおしゃれなマスターバスルーム (落し込みパネル扉のキャビネット、ヴィンテージ仕上げキャビネット、置き型浴槽、ダブルシャワー、一体型トイレ 、マルチカラーのタイル、大理石タイル、マルチカラーの壁、大理石の床、アンダーカウンター洗面器、珪岩の洗面台、マルチカラーの床、開き戸のシャワー、マルチカラーの洗面カウンター、トイレ室、洗面台2つ、造り付け洗面台、三角天井、壁紙) の写真
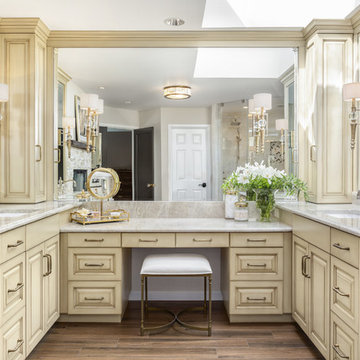
Clarity Northwest
シアトルにある高級な広いトランジショナルスタイルのおしゃれなマスターバスルーム (レイズドパネル扉のキャビネット、ヴィンテージ仕上げキャビネット、ダブルシャワー、一体型トイレ 、ベージュのタイル、大理石タイル、ベージュの壁、セラミックタイルの床、アンダーカウンター洗面器、珪岩の洗面台、茶色い床、開き戸のシャワー、ベージュのカウンター) の写真
シアトルにある高級な広いトランジショナルスタイルのおしゃれなマスターバスルーム (レイズドパネル扉のキャビネット、ヴィンテージ仕上げキャビネット、ダブルシャワー、一体型トイレ 、ベージュのタイル、大理石タイル、ベージュの壁、セラミックタイルの床、アンダーカウンター洗面器、珪岩の洗面台、茶色い床、開き戸のシャワー、ベージュのカウンター) の写真
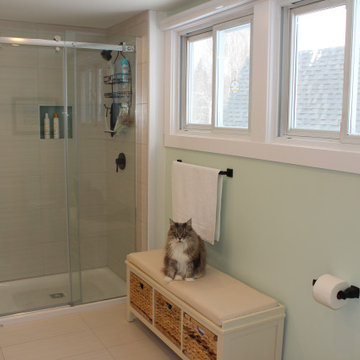
Large ensuite bathroom accessing from Master Bedroom through a pocket door and from the Living Room through standard door.
Ensuite bathroom is equipped with in-floor heating tiled flooring, large custom single sink vanity, tiled shower with niche and glass sliding doors.
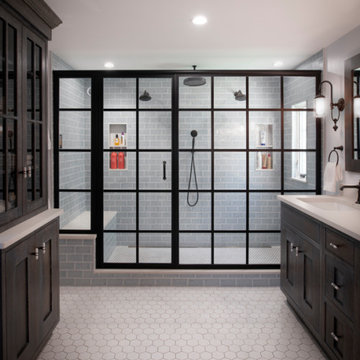
This beautiful bathroom was created by rearranging two similar sized rooms into one large bath with a separate toilet space. Kohler electronic shower valves operated from key pads add some cool technology to the bathroom space. Very cool cabinetry, hardware, grid glass shower glass and soothing spa colors make this an awesome retreat for the Owners of this Concord MA farmhouse.
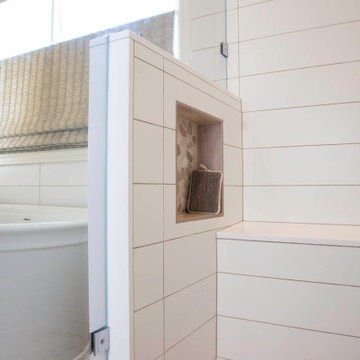
Light and Airy shiplap bathroom was the dream for this hard working couple. The goal was to totally re-create a space that was both beautiful, that made sense functionally and a place to remind the clients of their vacation time. A peaceful oasis. We knew we wanted to use tile that looks like shiplap. A cost effective way to create a timeless look. By cladding the entire tub shower wall it really looks more like real shiplap planked walls.
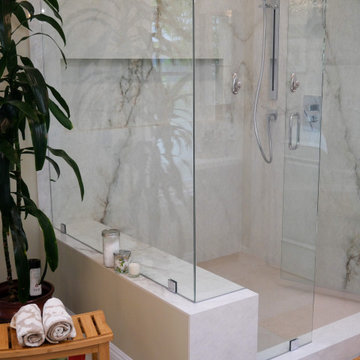
ロサンゼルスにある高級な広いトラディショナルスタイルのおしゃれなマスターバスルーム (シェーカースタイル扉のキャビネット、ヴィンテージ仕上げキャビネット、置き型浴槽、コーナー設置型シャワー、一体型トイレ 、グレーのタイル、磁器タイル、ベージュの壁、磁器タイルの床、アンダーカウンター洗面器、珪岩の洗面台、ベージュの床、開き戸のシャワー、白い洗面カウンター、ニッチ、洗面台2つ、独立型洗面台) の写真
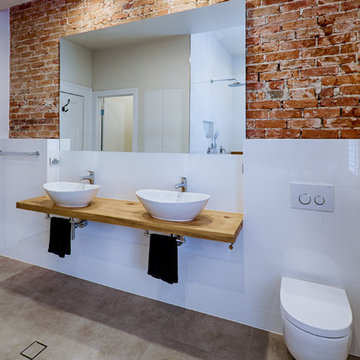
Rich, strong and invigorating, the rough textured, look and feel of bricks creates in this bathroom. There is nothing quite like the combination of bricks + timber + tiles to create an urban style at best.
Designed By Urban
Tiles by Italia Ceramics
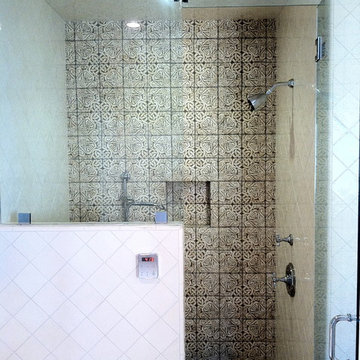
Builder- Landmark Building Inc.
ロサンゼルスにあるお手頃価格の広い地中海スタイルのおしゃれなサウナ (アンダーカウンター洗面器、シェーカースタイル扉のキャビネット、ヴィンテージ仕上げキャビネット、置き型浴槽、分離型トイレ、ベージュのタイル、セラミックタイル、ベージュの壁、モザイクタイル) の写真
ロサンゼルスにあるお手頃価格の広い地中海スタイルのおしゃれなサウナ (アンダーカウンター洗面器、シェーカースタイル扉のキャビネット、ヴィンテージ仕上げキャビネット、置き型浴槽、分離型トイレ、ベージュのタイル、セラミックタイル、ベージュの壁、モザイクタイル) の写真
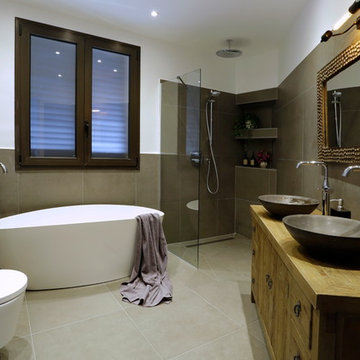
siree interiores
バルセロナにあるお手頃価格の広いトランジショナルスタイルのおしゃれなマスターバスルーム (家具調キャビネット、ヴィンテージ仕上げキャビネット、置き型浴槽、バリアフリー、一体型トイレ 、グレーのタイル、セメントタイル、グレーの壁、磁器タイルの床、ベッセル式洗面器、木製洗面台、グレーの床、オープンシャワー) の写真
バルセロナにあるお手頃価格の広いトランジショナルスタイルのおしゃれなマスターバスルーム (家具調キャビネット、ヴィンテージ仕上げキャビネット、置き型浴槽、バリアフリー、一体型トイレ 、グレーのタイル、セメントタイル、グレーの壁、磁器タイルの床、ベッセル式洗面器、木製洗面台、グレーの床、オープンシャワー) の写真
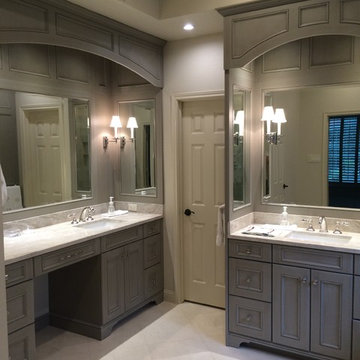
ヒューストンにある高級な広いトランジショナルスタイルのおしゃれなマスターバスルーム (アンダーカウンター洗面器、家具調キャビネット、ヴィンテージ仕上げキャビネット、珪岩の洗面台、アンダーマウント型浴槽、コーナー設置型シャワー、一体型トイレ 、ベージュのタイル、石タイル、ベージュの壁、ライムストーンの床) の写真
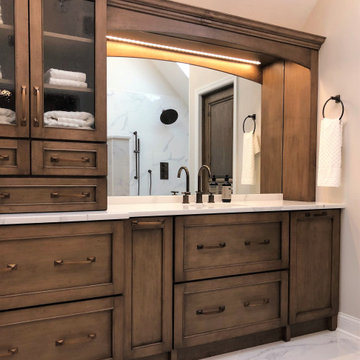
他の地域にある広いトラディショナルスタイルのおしゃれなマスターバスルーム (フラットパネル扉のキャビネット、ヴィンテージ仕上げキャビネット、置き型浴槽、オープン型シャワー、一体型トイレ 、白いタイル、磁器タイル、白い壁、磁器タイルの床、アンダーカウンター洗面器、クオーツストーンの洗面台、白い床、オープンシャワー、白い洗面カウンター、トイレ室、洗面台2つ、造り付け洗面台、三角天井) の写真
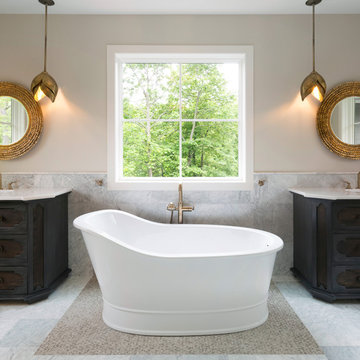
spacecrafting
ミネアポリスにある広いトランジショナルスタイルのおしゃれなマスターバスルーム (家具調キャビネット、ヴィンテージ仕上げキャビネット、置き型浴槽、ダブルシャワー、一体型トイレ 、グレーのタイル、大理石タイル、グレーの壁、大理石の床、アンダーカウンター洗面器、クオーツストーンの洗面台、グレーの床、開き戸のシャワー) の写真
ミネアポリスにある広いトランジショナルスタイルのおしゃれなマスターバスルーム (家具調キャビネット、ヴィンテージ仕上げキャビネット、置き型浴槽、ダブルシャワー、一体型トイレ 、グレーのタイル、大理石タイル、グレーの壁、大理石の床、アンダーカウンター洗面器、クオーツストーンの洗面台、グレーの床、開き戸のシャワー) の写真
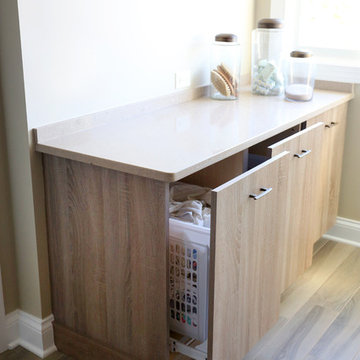
This master bath includes a pull out hamper, which keeps clothes off the floor and out of sight.
シカゴにある高級な広いトラディショナルスタイルのおしゃれなマスターバスルーム (フラットパネル扉のキャビネット、ヴィンテージ仕上げキャビネット、ベージュの壁、磁器タイルの床、クオーツストーンの洗面台、茶色い床) の写真
シカゴにある高級な広いトラディショナルスタイルのおしゃれなマスターバスルーム (フラットパネル扉のキャビネット、ヴィンテージ仕上げキャビネット、ベージュの壁、磁器タイルの床、クオーツストーンの洗面台、茶色い床) の写真

This master bedroom suite was designed and executed for our client’s vacation home. It offers a rustic, contemporary feel that fits right in with lake house living. Open to the master bedroom with views of the lake, we used warm rustic wood cabinetry, an expansive mirror with arched stone surround and a neutral quartz countertop to compliment the natural feel of the home. The walk-in, frameless glass shower features a stone floor, quartz topped shower seat and niches, with oil rubbed bronze fixtures. The bedroom was outfitted with a natural stone fireplace mirroring the stone used in the bathroom and includes a rustic wood mantle. To add interest to the bedroom ceiling a tray was added and fit with rustic wood planks.
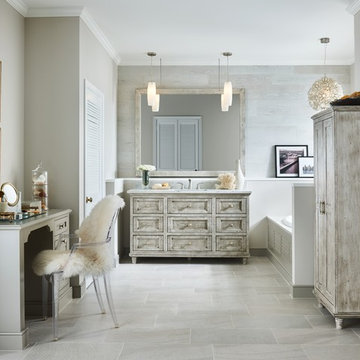
Experience the finer aspects of life with the Galleria collection from Medallion. Distinguished, artful design meets the everlasting prominence of classical architecture. Step into a refined slice of the past and indulge your senses in the exquisite beauty of Galleria.
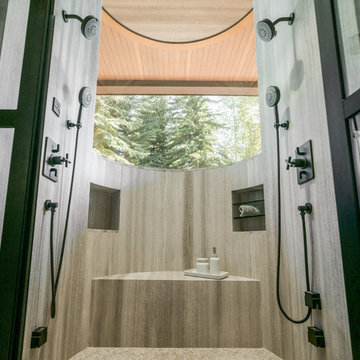
Josh Wells, for Sun Valley Magazine Fall 2016
他の地域にある広いモダンスタイルのおしゃれなマスターバスルーム (家具調キャビネット、ヴィンテージ仕上げキャビネット、アルコーブ型シャワー、ベージュのタイル、ベージュの壁、セメントタイルの床、一体型シンク、ライムストーンの洗面台) の写真
他の地域にある広いモダンスタイルのおしゃれなマスターバスルーム (家具調キャビネット、ヴィンテージ仕上げキャビネット、アルコーブ型シャワー、ベージュのタイル、ベージュの壁、セメントタイルの床、一体型シンク、ライムストーンの洗面台) の写真
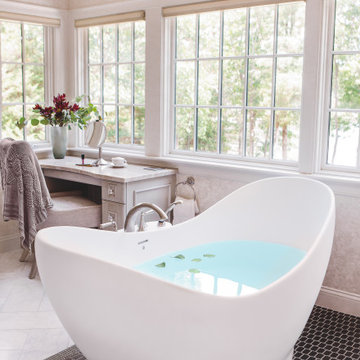
ボストンにあるラグジュアリーな広いトラディショナルスタイルのおしゃれなマスターバスルーム (落し込みパネル扉のキャビネット、ヴィンテージ仕上げキャビネット、置き型浴槽、ダブルシャワー、一体型トイレ 、マルチカラーのタイル、大理石タイル、マルチカラーの壁、大理石の床、アンダーカウンター洗面器、珪岩の洗面台、マルチカラーの床、開き戸のシャワー、マルチカラーの洗面カウンター、トイレ室、洗面台2つ、造り付け洗面台、三角天井、壁紙) の写真
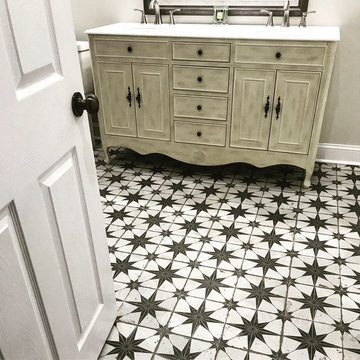
Can you believe this hall bath & laundry room combo was once a kid's bedroom? The black and white starred tile pairs well with the rustic double vanity. To the right (not pictured) are enclosed washer/dryer pair with ample storage above. To the left (not pictured) is a bath/shower with wood like tile surrounding and toilet.
広い浴室・バスルーム (ヴィンテージ仕上げキャビネット) の写真
4