浴室・バスルーム (濃色木目調キャビネット、青いタイル、石タイル) の写真
絞り込み:
資材コスト
並び替え:今日の人気順
写真 1〜20 枚目(全 50 枚)
1/4
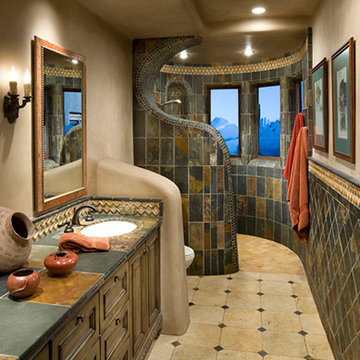
Intricate walk-in snail shower with magnificent tile surrounds.
フェニックスにある中くらいなトラディショナルスタイルのおしゃれなマスターバスルーム (オープン型シャワー、ベージュの壁、レイズドパネル扉のキャビネット、濃色木目調キャビネット、一体型トイレ 、青いタイル、茶色いタイル、石タイル、アンダーカウンター洗面器、ベージュの床、オープンシャワー) の写真
フェニックスにある中くらいなトラディショナルスタイルのおしゃれなマスターバスルーム (オープン型シャワー、ベージュの壁、レイズドパネル扉のキャビネット、濃色木目調キャビネット、一体型トイレ 、青いタイル、茶色いタイル、石タイル、アンダーカウンター洗面器、ベージュの床、オープンシャワー) の写真
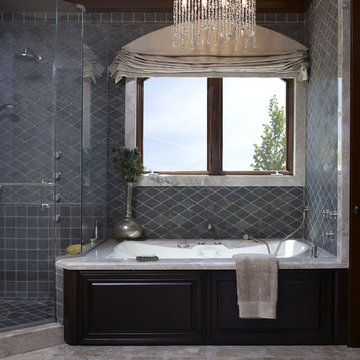
A therapeutic bathing tub, heated floor tiles and soothing views of nature enhance the splendor and comfort of this master bathroom.
Photo by: Scott Van Dyke
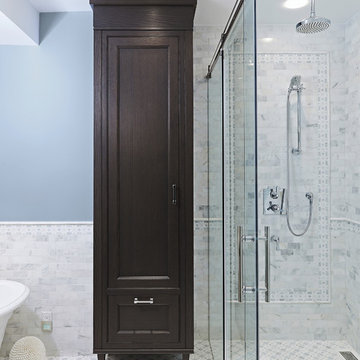
デトロイトにある高級なトラディショナルスタイルのおしゃれな浴室 (アンダーカウンター洗面器、家具調キャビネット、濃色木目調キャビネット、クオーツストーンの洗面台、置き型浴槽、コーナー設置型シャワー、青いタイル、石タイル) の写真
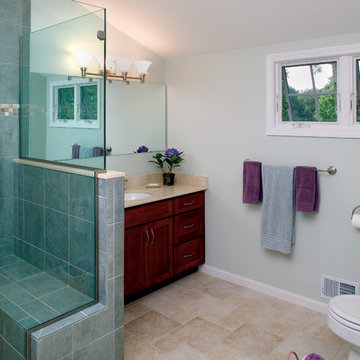
Custom tile shower with frameless glass enclosure, and a custom-built vanity with marble top.
ボストンにある高級な中くらいなトラディショナルスタイルのおしゃれなマスターバスルーム (アンダーカウンター洗面器、落し込みパネル扉のキャビネット、濃色木目調キャビネット、大理石の洗面台、猫足バスタブ、オープン型シャワー、分離型トイレ、青いタイル、青い壁、石タイル、セラミックタイルの床) の写真
ボストンにある高級な中くらいなトラディショナルスタイルのおしゃれなマスターバスルーム (アンダーカウンター洗面器、落し込みパネル扉のキャビネット、濃色木目調キャビネット、大理石の洗面台、猫足バスタブ、オープン型シャワー、分離型トイレ、青いタイル、青い壁、石タイル、セラミックタイルの床) の写真
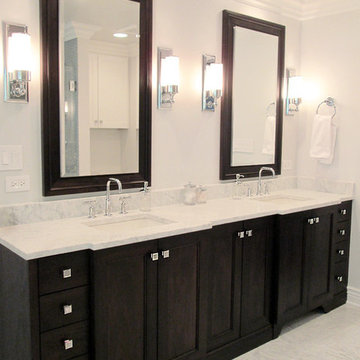
シカゴにある広いトラディショナルスタイルのおしゃれなマスターバスルーム (アンダーカウンター洗面器、シェーカースタイル扉のキャビネット、濃色木目調キャビネット、クオーツストーンの洗面台、ドロップイン型浴槽、コーナー設置型シャワー、青いタイル、石タイル、グレーの壁、大理石の床) の写真
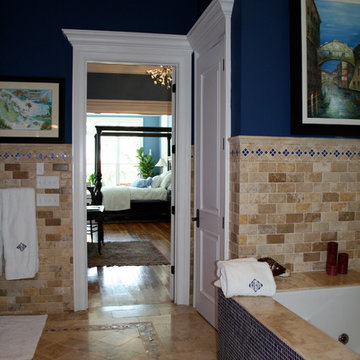
アトランタにあるラグジュアリーな広いトラディショナルスタイルのおしゃれなマスターバスルーム (アンダーカウンター洗面器、レイズドパネル扉のキャビネット、濃色木目調キャビネット、御影石の洗面台、大型浴槽、ダブルシャワー、一体型トイレ 、青いタイル、石タイル、青い壁、トラバーチンの床) の写真
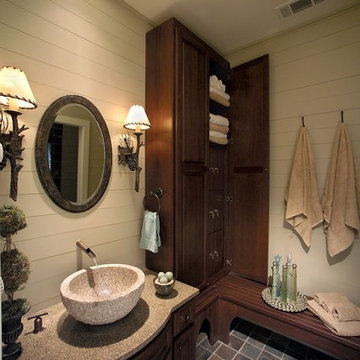
The vessel sink is made of granite with wall mounted faucet set on wood plank wall. The floors are slate and a custom cubby system with individual keys for guest valuables.
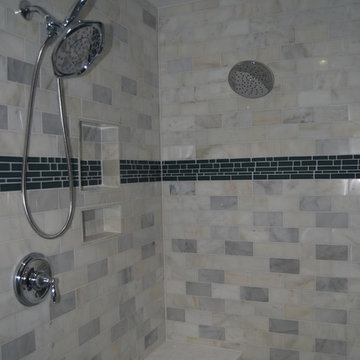
The subway tile in various shades of blue keep the shower looking light and airy. There are three shower heads to choose from with one being a hand held for convenience when using the shower seat.
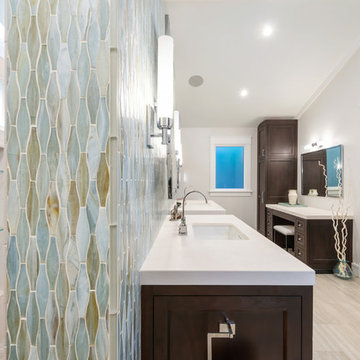
Large Master Bathroom designed to allow for an airy openess. Natural light is borrowed from rear windows in shower and toilet area over the feature vanity wall set down in the vaulted space. His and her vanities against the feature wall viewed upon entry.
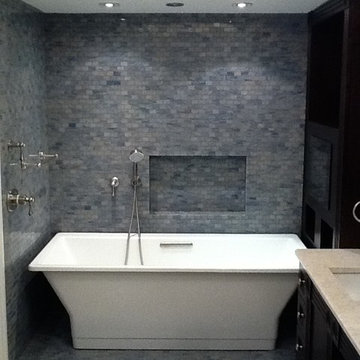
Eddy Cohen | EPC Management Corp. | Custom Cut Azul Macaubas
ニューヨークにあるコンテンポラリースタイルのおしゃれなマスターバスルーム (一体型シンク、インセット扉のキャビネット、濃色木目調キャビネット、置き型浴槽、青いタイル、石タイル、マルチカラーの壁、大理石の床) の写真
ニューヨークにあるコンテンポラリースタイルのおしゃれなマスターバスルーム (一体型シンク、インセット扉のキャビネット、濃色木目調キャビネット、置き型浴槽、青いタイル、石タイル、マルチカラーの壁、大理石の床) の写真
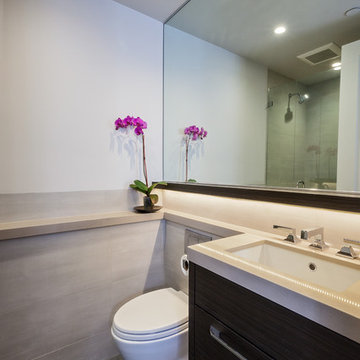
サンフランシスコにあるラグジュアリーな中くらいなコンテンポラリースタイルのおしゃれな浴室 (アンダーカウンター洗面器、フラットパネル扉のキャビネット、濃色木目調キャビネット、珪岩の洗面台、アルコーブ型シャワー、壁掛け式トイレ、青いタイル、石タイル、テラコッタタイルの床) の写真
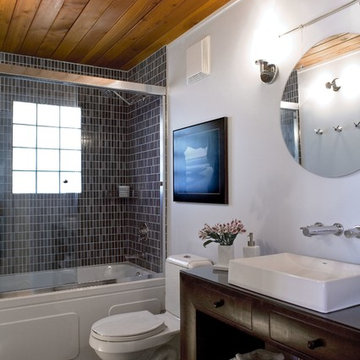
CCI Renovations/North Vancouver/Photos- Derek Lepper Photography.
A true relic of the 60’s this 1200 square foot home was literally sinking into the landscape and lacked appeal, access and imagination.
The goal of the renovation was to turn the existing space into a more open livable plan that also took advantage of underutilized exterior areas.
Removing overgrown trees and vegetation, creating a new river-like walkway through a simple Japanese garden and entering onto a ground level deck area compliments the simple form of the exterior.
A closed in and dark kitchen area was transformed to open into the living area and out onto the deck. It features the clean lines of slate counters, high gloss cabinets, pendant halogen lighting and gourmet appliances.
The old fireplace has forced the living area down 5”. A centered high efficiency gas fireplace with plasma TV above, hidden stereo components and floating shelves maintains the open feel of the home.
The master featured 2 sinks and a toilet at bedside. A reconfigured floor plan allowed for a large ensuite with separate sinks and walk-in shower and a completely new main bathroom.
Floor to ceiling windows and doors continued the desire to open the space to the deck and garden.
Other features included rearranging the hall and laundry to add in storage, an office space and to unify the feel of the home using laminated glass doors and moving the new high efficiency furnace into the crawl space.
A small house with a big open feel, an ideal retreat offered as an alternative to condo and townhouse living.
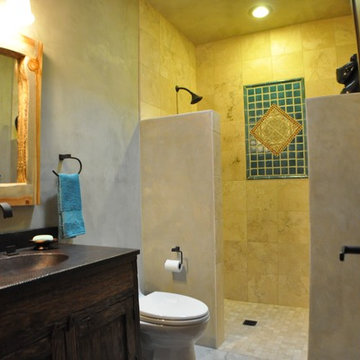
サンディエゴにあるラスティックスタイルのおしゃれな浴室 (分離型トイレ、黒いタイル、青いタイル、グレーのタイル、石タイル、黒い壁、セメントタイルの床、一体型シンク、シェーカースタイル扉のキャビネット、濃色木目調キャビネット、オープン型シャワー、銅の洗面台) の写真
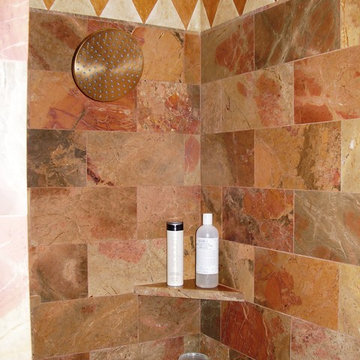
The Home Doctors Inc
サンフランシスコにあるラグジュアリーな小さな地中海スタイルのおしゃれなマスターバスルーム (一体型トイレ 、青いタイル、マルチカラーのタイル、磁器タイルの床、フラットパネル扉のキャビネット、濃色木目調キャビネット、コーナー設置型シャワー、石タイル、御影石の洗面台、赤い壁、オーバーカウンターシンク) の写真
サンフランシスコにあるラグジュアリーな小さな地中海スタイルのおしゃれなマスターバスルーム (一体型トイレ 、青いタイル、マルチカラーのタイル、磁器タイルの床、フラットパネル扉のキャビネット、濃色木目調キャビネット、コーナー設置型シャワー、石タイル、御影石の洗面台、赤い壁、オーバーカウンターシンク) の写真
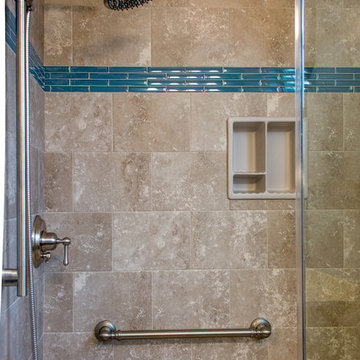
Photography courtesy of Andrea Jones
ワシントンD.C.にある高級な広いトラディショナルスタイルのおしゃれなマスターバスルーム (レイズドパネル扉のキャビネット、濃色木目調キャビネット、アルコーブ型シャワー、ベージュのタイル、青いタイル、石タイル、青い壁、セラミックタイルの床、アンダーカウンター洗面器、御影石の洗面台) の写真
ワシントンD.C.にある高級な広いトラディショナルスタイルのおしゃれなマスターバスルーム (レイズドパネル扉のキャビネット、濃色木目調キャビネット、アルコーブ型シャワー、ベージュのタイル、青いタイル、石タイル、青い壁、セラミックタイルの床、アンダーカウンター洗面器、御影石の洗面台) の写真
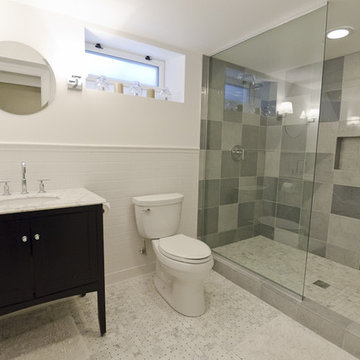
The blue-gray marble tile is from Italy. The white, subway tile is Daltile. Toilet, carrarra marble vanity and Purist fixtures are all Kohler. The Asian ceramic garden stool is from Jayson Home and Garden. Photos by Betsy Maddox Design
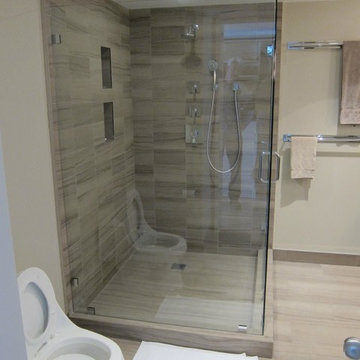
MATERIALS/FLOOR: Helsinke Winter Mist Tile / WALL: Smooth/ CEILING: Smooth/ LIGHTS: Can lights on the ceiling; sconce lights next to the mirrors/ COUTER TOP: Granite countertop/ INSIDE SHOWER: Floor is Helsinke WInter Mist, and the walls are also Helsinke winter mist.
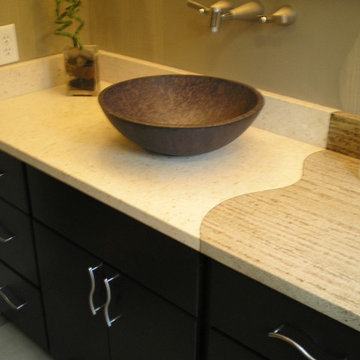
Paul Greenspan
ミルウォーキーにあるお手頃価格の中くらいなコンテンポラリースタイルのおしゃれなマスターバスルーム (フラットパネル扉のキャビネット、濃色木目調キャビネット、アンダーマウント型浴槽、シャワー付き浴槽 、分離型トイレ、青いタイル、石タイル、緑の壁、スレートの床、ベッセル式洗面器、御影石の洗面台) の写真
ミルウォーキーにあるお手頃価格の中くらいなコンテンポラリースタイルのおしゃれなマスターバスルーム (フラットパネル扉のキャビネット、濃色木目調キャビネット、アンダーマウント型浴槽、シャワー付き浴槽 、分離型トイレ、青いタイル、石タイル、緑の壁、スレートの床、ベッセル式洗面器、御影石の洗面台) の写真
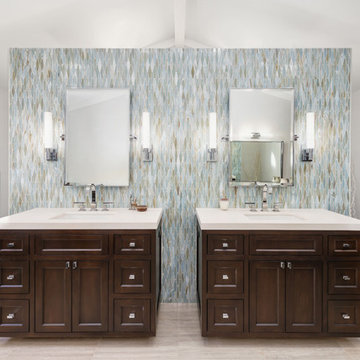
Large Master Bathroom designed to allow for an airy openess. Natural light is borrowed from rear windows in shower and toilet area over the feature vanity wall set down in the vaulted space. His and her vanities against the feature wall viewed upon entry.
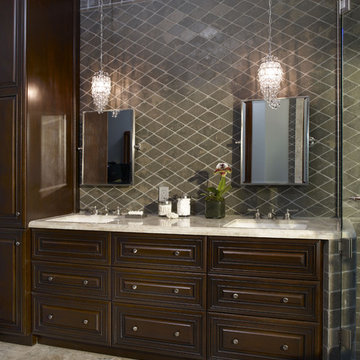
The streamlined vanity conceals a warming drawer and speaks to the man of the house's desire for simplicity. The polished marble countertop and sparkling glass pendant lighting add a feminine touch.
Photo by: Scott Van Dyke
浴室・バスルーム (濃色木目調キャビネット、青いタイル、石タイル) の写真
1