浴室・バスルーム (木製洗面台、濃色木目調キャビネット、青いタイル、石タイル) の写真
絞り込み:
資材コスト
並び替え:今日の人気順
写真 1〜5 枚目(全 5 枚)
1/5
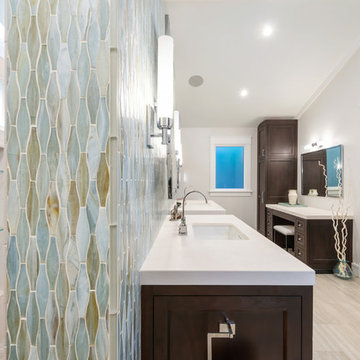
Large Master Bathroom designed to allow for an airy openess. Natural light is borrowed from rear windows in shower and toilet area over the feature vanity wall set down in the vaulted space. His and her vanities against the feature wall viewed upon entry.
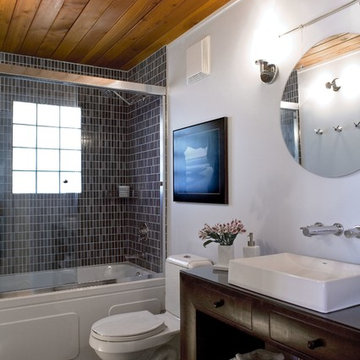
CCI Renovations/North Vancouver/Photos- Derek Lepper Photography.
A true relic of the 60’s this 1200 square foot home was literally sinking into the landscape and lacked appeal, access and imagination.
The goal of the renovation was to turn the existing space into a more open livable plan that also took advantage of underutilized exterior areas.
Removing overgrown trees and vegetation, creating a new river-like walkway through a simple Japanese garden and entering onto a ground level deck area compliments the simple form of the exterior.
A closed in and dark kitchen area was transformed to open into the living area and out onto the deck. It features the clean lines of slate counters, high gloss cabinets, pendant halogen lighting and gourmet appliances.
The old fireplace has forced the living area down 5”. A centered high efficiency gas fireplace with plasma TV above, hidden stereo components and floating shelves maintains the open feel of the home.
The master featured 2 sinks and a toilet at bedside. A reconfigured floor plan allowed for a large ensuite with separate sinks and walk-in shower and a completely new main bathroom.
Floor to ceiling windows and doors continued the desire to open the space to the deck and garden.
Other features included rearranging the hall and laundry to add in storage, an office space and to unify the feel of the home using laminated glass doors and moving the new high efficiency furnace into the crawl space.
A small house with a big open feel, an ideal retreat offered as an alternative to condo and townhouse living.
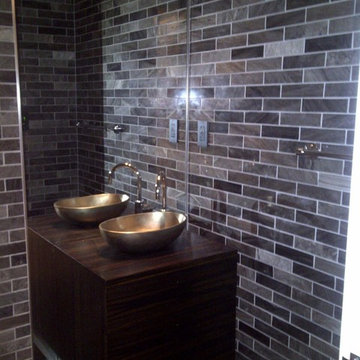
ボストンにある中くらいなトランジショナルスタイルのおしゃれなマスターバスルーム (ベッセル式洗面器、フラットパネル扉のキャビネット、濃色木目調キャビネット、木製洗面台、青いタイル、石タイル、紫の壁、磁器タイルの床) の写真
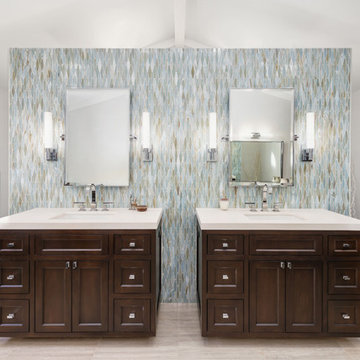
Large Master Bathroom designed to allow for an airy openess. Natural light is borrowed from rear windows in shower and toilet area over the feature vanity wall set down in the vaulted space. His and her vanities against the feature wall viewed upon entry.
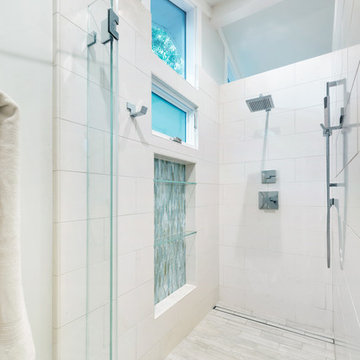
Large Master Bathroom designed to allow for an airy openess. Natural light is borrowed from rear windows in shower and toilet area over the feature vanity wall set down in the vaulted space. His and her vanities against the feature wall viewed upon entry.
浴室・バスルーム (木製洗面台、濃色木目調キャビネット、青いタイル、石タイル) の写真
1