浴室・バスルーム (濃色木目調キャビネット、引戸のシャワー、ベージュのタイル) の写真
絞り込み:
資材コスト
並び替え:今日の人気順
写真 1〜20 枚目(全 802 枚)
1/4

フェニックスにある高級な中くらいなトランジショナルスタイルのおしゃれな浴室 (落し込みパネル扉のキャビネット、濃色木目調キャビネット、ベージュのタイル、磁器タイル、グレーの壁、磁器タイルの床、アンダーカウンター洗面器、珪岩の洗面台、マルチカラーの床、引戸のシャワー、白い洗面カウンター、洗濯室、洗面台1つ) の写真
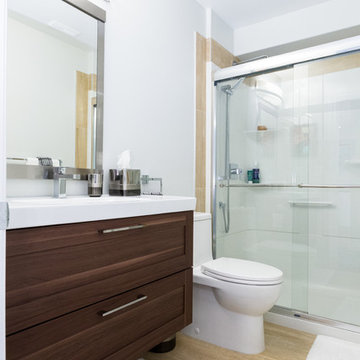
Trident Photography
エドモントンにある中くらいなコンテンポラリースタイルのおしゃれな浴室 (シェーカースタイル扉のキャビネット、濃色木目調キャビネット、アルコーブ型シャワー、分離型トイレ、白い壁、セラミックタイルの床、一体型シンク、人工大理石カウンター、ベージュのタイル、ベージュの床、引戸のシャワー、白い洗面カウンター、洗面台1つ、フローティング洗面台) の写真
エドモントンにある中くらいなコンテンポラリースタイルのおしゃれな浴室 (シェーカースタイル扉のキャビネット、濃色木目調キャビネット、アルコーブ型シャワー、分離型トイレ、白い壁、セラミックタイルの床、一体型シンク、人工大理石カウンター、ベージュのタイル、ベージュの床、引戸のシャワー、白い洗面カウンター、洗面台1つ、フローティング洗面台) の写真
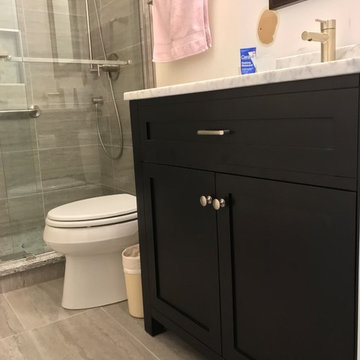
シカゴにある小さなトランジショナルスタイルのおしゃれなバスルーム (浴槽なし) (シェーカースタイル扉のキャビネット、濃色木目調キャビネット、アルコーブ型シャワー、分離型トイレ、ベージュのタイル、磁器タイル、ベージュの壁、磁器タイルの床、アンダーカウンター洗面器、大理石の洗面台、ベージュの床、引戸のシャワー、グレーの洗面カウンター) の写真
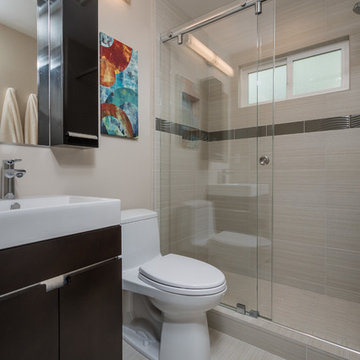
Ian Coleman
サンフランシスコにある小さなモダンスタイルのおしゃれなマスターバスルーム (フラットパネル扉のキャビネット、濃色木目調キャビネット、アルコーブ型シャワー、ベージュのタイル、磁器タイル、ベージュの壁、磁器タイルの床、ベッセル式洗面器、ベージュの床、引戸のシャワー) の写真
サンフランシスコにある小さなモダンスタイルのおしゃれなマスターバスルーム (フラットパネル扉のキャビネット、濃色木目調キャビネット、アルコーブ型シャワー、ベージュのタイル、磁器タイル、ベージュの壁、磁器タイルの床、ベッセル式洗面器、ベージュの床、引戸のシャワー) の写真
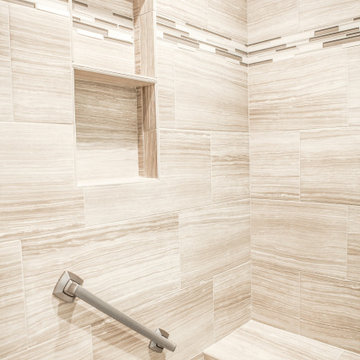
A stunning remodel in Mission Viejo, California is now a stunning feature in this home. Let’s start with the Vanity area. An espresso cabinet topped with a white quartz counter top that houses an undermount square sink. A Moen, Voss faucet in an eight inch spread which matches the brushed nickel accents around the room. Above the vanity, sits a custom matching mirror with beveled glass and a matching front facing vanity light.
The Shower is a world apart from the original shower in the home. A 3x5 foot shower donning 12”x24” commercially rated, slip resistant, porcelain tile, which looks like vein cut travertine. An accent linear band made of mosaic travertine and glass was added. The shower is tiled from floor to ceiling, and includes a rebuilt custom shower seat. Two grab bars for safety and security were added as well. For functionality we changed the small single niche that was in the space to two 15” niches. A shelf made of the same tile as the shower makes for a seamless transition. We used a frameless shower enclosure with sliding glass doors. The base of the shower includes a 4x4 curb, floated shower floor, and a hot mop shower pan. For the tile floor we designed a 2”x2” basket weave pattern, finished with an acrylic grout, using the same tile we put on walls and floor. An Ebbe flow shower drain with hair catcher is a gorgeous way to center the space.
Speaking of the same tile, we continued the 12x24 inch porcelain tile along the entire bathroom floor, creating a larger feel to the stunning room.
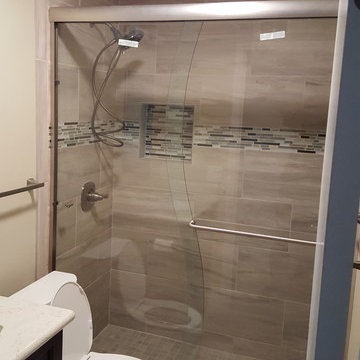
John Swarm Designer
Project manager
Full remodels of three baths, hallways, flooring and new interior doors.
オレンジカウンティにあるお手頃価格の中くらいなコンテンポラリースタイルのおしゃれなマスターバスルーム (落し込みパネル扉のキャビネット、濃色木目調キャビネット、アルコーブ型シャワー、分離型トイレ、ベージュのタイル、磁器タイル、マルチカラーの壁、磁器タイルの床、アンダーカウンター洗面器、クオーツストーンの洗面台、ベージュの床、引戸のシャワー、白い洗面カウンター) の写真
オレンジカウンティにあるお手頃価格の中くらいなコンテンポラリースタイルのおしゃれなマスターバスルーム (落し込みパネル扉のキャビネット、濃色木目調キャビネット、アルコーブ型シャワー、分離型トイレ、ベージュのタイル、磁器タイル、マルチカラーの壁、磁器タイルの床、アンダーカウンター洗面器、クオーツストーンの洗面台、ベージュの床、引戸のシャワー、白い洗面カウンター) の写真
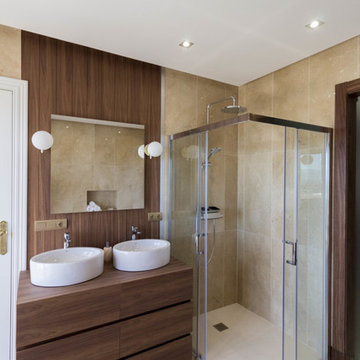
マラガにあるコンテンポラリースタイルのおしゃれな浴室 (コーナー設置型シャワー、ベッセル式洗面器、木製洗面台、フラットパネル扉のキャビネット、濃色木目調キャビネット、ベージュのタイル、ベージュの壁、ベージュの床、引戸のシャワー) の写真
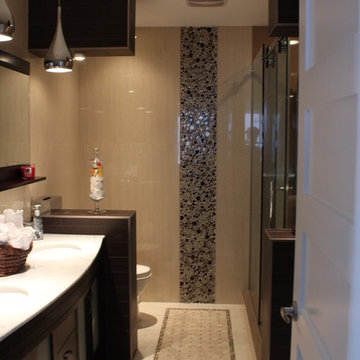
Bathroom
モントリオールにある中くらいなコンテンポラリースタイルのおしゃれなバスルーム (浴槽なし) (シェーカースタイル扉のキャビネット、濃色木目調キャビネット、アルコーブ型シャワー、一体型トイレ 、ベージュのタイル、黒いタイル、茶色いタイル、磁器タイル、ベージュの壁、セラミックタイルの床、アンダーカウンター洗面器、大理石の洗面台、アルコーブ型浴槽、引戸のシャワー) の写真
モントリオールにある中くらいなコンテンポラリースタイルのおしゃれなバスルーム (浴槽なし) (シェーカースタイル扉のキャビネット、濃色木目調キャビネット、アルコーブ型シャワー、一体型トイレ 、ベージュのタイル、黒いタイル、茶色いタイル、磁器タイル、ベージュの壁、セラミックタイルの床、アンダーカウンター洗面器、大理石の洗面台、アルコーブ型浴槽、引戸のシャワー) の写真
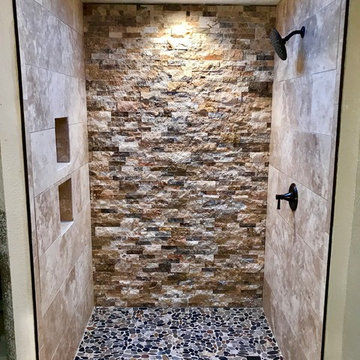
アルバカーキにある高級な中くらいなモダンスタイルのおしゃれなマスターバスルーム (オープンシェルフ、濃色木目調キャビネット、アルコーブ型シャワー、ベージュのタイル、石タイル、ベージュの壁、コンクリートの床、木製洗面台、茶色い床、引戸のシャワー、ブラウンの洗面カウンター) の写真
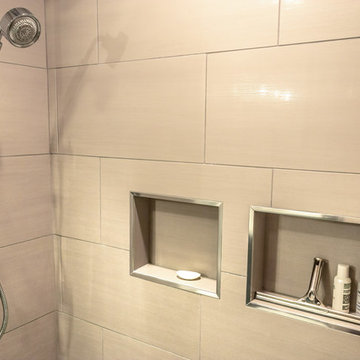
This condo, in a converted warehouse in midtown Asheville, had good “bones,” but the kitchen and bathrooms needed refreshing. Practical lower-cabinet drawers, modern simple lines, a new breakfast bar, and efficient cabinet layout gave the kitchen new life and usefulness. We replaced the vanity and shower in the master bathj, and the powder/laundry room got a stylish, new vanity. The owner was happy that he didn’t need to be present to be sure the project was done well and done right.

ロサンゼルスにある中くらいなトランジショナルスタイルのおしゃれなマスターバスルーム (濃色木目調キャビネット、ダブルシャワー、ベージュのタイル、磁器タイル、ベージュの壁、クッションフロア、アンダーカウンター洗面器、ベージュの床、引戸のシャワー、落し込みパネル扉のキャビネット) の写真
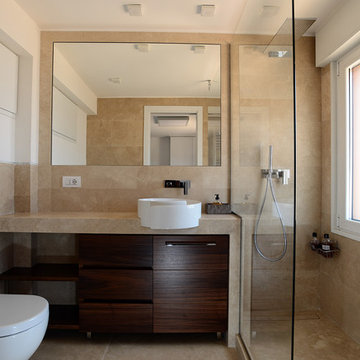
ローマにあるコンテンポラリースタイルのおしゃれなバスルーム (浴槽なし) (フラットパネル扉のキャビネット、濃色木目調キャビネット、コーナー設置型シャワー、壁掛け式トイレ、ベージュのタイル、白い壁、ベッセル式洗面器、ベージュの床、引戸のシャワー) の写真

This 6,000sf luxurious custom new construction 5-bedroom, 4-bath home combines elements of open-concept design with traditional, formal spaces, as well. Tall windows, large openings to the back yard, and clear views from room to room are abundant throughout. The 2-story entry boasts a gently curving stair, and a full view through openings to the glass-clad family room. The back stair is continuous from the basement to the finished 3rd floor / attic recreation room.
The interior is finished with the finest materials and detailing, with crown molding, coffered, tray and barrel vault ceilings, chair rail, arched openings, rounded corners, built-in niches and coves, wide halls, and 12' first floor ceilings with 10' second floor ceilings.
It sits at the end of a cul-de-sac in a wooded neighborhood, surrounded by old growth trees. The homeowners, who hail from Texas, believe that bigger is better, and this house was built to match their dreams. The brick - with stone and cast concrete accent elements - runs the full 3-stories of the home, on all sides. A paver driveway and covered patio are included, along with paver retaining wall carved into the hill, creating a secluded back yard play space for their young children.
Project photography by Kmieick Imagery.
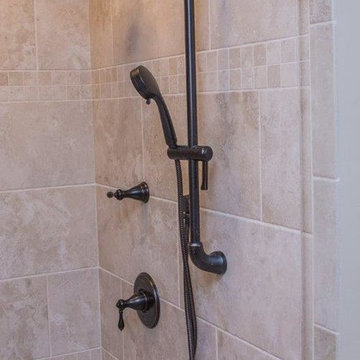
デトロイトにある広いトラディショナルスタイルのおしゃれなマスターバスルーム (レイズドパネル扉のキャビネット、濃色木目調キャビネット、コーナー型浴槽、アルコーブ型シャワー、分離型トイレ、ベージュのタイル、石タイル、白い壁、クッションフロア、オーバーカウンターシンク、御影石の洗面台、ベージュの床、引戸のシャワー、ベージュのカウンター) の写真
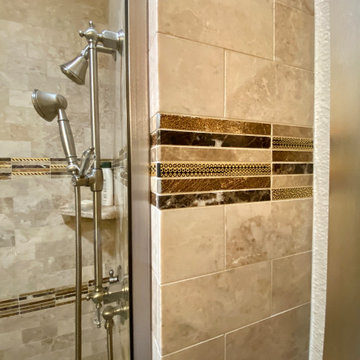
Elegant traditional style home with some old world and Italian touches and materials and warm inviting tones.
サンフランシスコにあるお手頃価格の中くらいなトラディショナルスタイルのおしゃれなバスルーム (浴槽なし) (落し込みパネル扉のキャビネット、濃色木目調キャビネット、アルコーブ型シャワー、一体型トイレ 、ベージュのタイル、磁器タイル、ベージュの壁、磁器タイルの床、オーバーカウンターシンク、御影石の洗面台、ベージュの床、引戸のシャワー、ベージュのカウンター、洗面台1つ、造り付け洗面台) の写真
サンフランシスコにあるお手頃価格の中くらいなトラディショナルスタイルのおしゃれなバスルーム (浴槽なし) (落し込みパネル扉のキャビネット、濃色木目調キャビネット、アルコーブ型シャワー、一体型トイレ 、ベージュのタイル、磁器タイル、ベージュの壁、磁器タイルの床、オーバーカウンターシンク、御影石の洗面台、ベージュの床、引戸のシャワー、ベージュのカウンター、洗面台1つ、造り付け洗面台) の写真
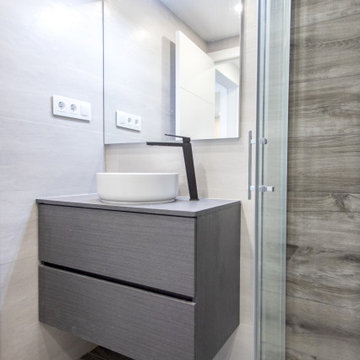
El cuarto de baño cuenta con un nuevo equipamiento sanitario. Se compone por lavabo, inodoro y plato de ducha.
バルセロナにある中くらいなコンテンポラリースタイルのおしゃれなマスターバスルーム (フラットパネル扉のキャビネット、濃色木目調キャビネット、バリアフリー、一体型トイレ 、ベージュのタイル、セラミックタイル、セラミックタイルの床、ベッセル式洗面器、木製洗面台、茶色い床、引戸のシャワー、ブラウンの洗面カウンター、洗面台1つ、フローティング洗面台) の写真
バルセロナにある中くらいなコンテンポラリースタイルのおしゃれなマスターバスルーム (フラットパネル扉のキャビネット、濃色木目調キャビネット、バリアフリー、一体型トイレ 、ベージュのタイル、セラミックタイル、セラミックタイルの床、ベッセル式洗面器、木製洗面台、茶色い床、引戸のシャワー、ブラウンの洗面カウンター、洗面台1つ、フローティング洗面台) の写真
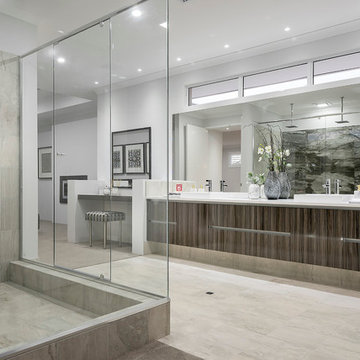
D-Max Photography
パースにある広いコンテンポラリースタイルのおしゃれなマスターバスルーム (フラットパネル扉のキャビネット、濃色木目調キャビネット、ダブルシャワー、ベージュのタイル、石タイル、白い壁、磁器タイルの床、オーバーカウンターシンク、クオーツストーンの洗面台、引戸のシャワー) の写真
パースにある広いコンテンポラリースタイルのおしゃれなマスターバスルーム (フラットパネル扉のキャビネット、濃色木目調キャビネット、ダブルシャワー、ベージュのタイル、石タイル、白い壁、磁器タイルの床、オーバーカウンターシンク、クオーツストーンの洗面台、引戸のシャワー) の写真
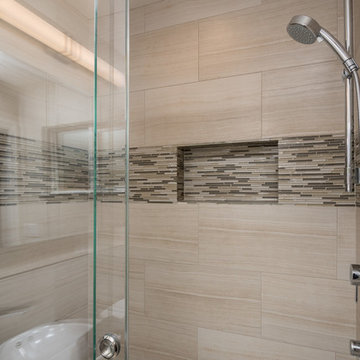
Ian Coleman
サンフランシスコにある小さなモダンスタイルのおしゃれなマスターバスルーム (フラットパネル扉のキャビネット、濃色木目調キャビネット、アルコーブ型シャワー、ベージュのタイル、磁器タイル、ベージュの壁、磁器タイルの床、ベッセル式洗面器、ベージュの床、引戸のシャワー) の写真
サンフランシスコにある小さなモダンスタイルのおしゃれなマスターバスルーム (フラットパネル扉のキャビネット、濃色木目調キャビネット、アルコーブ型シャワー、ベージュのタイル、磁器タイル、ベージュの壁、磁器タイルの床、ベッセル式洗面器、ベージュの床、引戸のシャワー) の写真
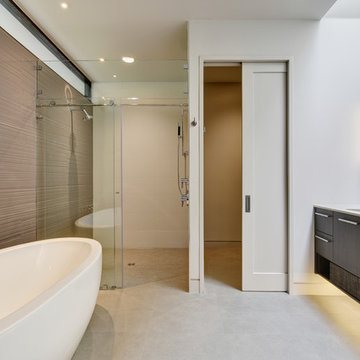
オースティンにあるコンテンポラリースタイルのおしゃれなマスターバスルーム (フラットパネル扉のキャビネット、濃色木目調キャビネット、置き型浴槽、バリアフリー、ベージュのタイル、ベージュの壁、一体型シンク、引戸のシャワー) の写真
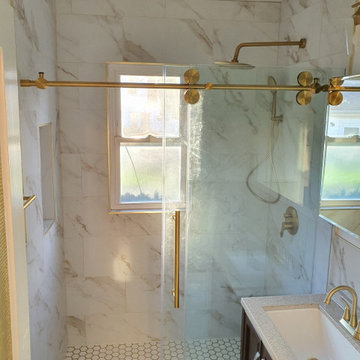
Tiny bathroom remodeled.
ニューヨークにある低価格の小さなモダンスタイルのおしゃれな浴室 (ルーバー扉のキャビネット、濃色木目調キャビネット、アルコーブ型シャワー、分離型トイレ、ベージュのタイル、磁器タイル、ベージュの壁、セラミックタイルの床、一体型シンク、御影石の洗面台、ベージュの床、引戸のシャワー、ベージュのカウンター、洗面台1つ、独立型洗面台) の写真
ニューヨークにある低価格の小さなモダンスタイルのおしゃれな浴室 (ルーバー扉のキャビネット、濃色木目調キャビネット、アルコーブ型シャワー、分離型トイレ、ベージュのタイル、磁器タイル、ベージュの壁、セラミックタイルの床、一体型シンク、御影石の洗面台、ベージュの床、引戸のシャワー、ベージュのカウンター、洗面台1つ、独立型洗面台) の写真
浴室・バスルーム (濃色木目調キャビネット、引戸のシャワー、ベージュのタイル) の写真
1