巨大な浴室・バスルーム (濃色木目調キャビネット、セラミックタイルの床、コンクリートの床) の写真
絞り込み:
資材コスト
並び替え:今日の人気順
写真 1〜20 枚目(全 633 枚)
1/5
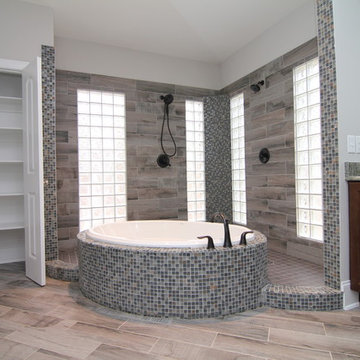
A wide-open tile shower with tub inside is the centerpiece of this master suite bath. Mini mosaic tiles are paired with extra long faux wood ceramic tiles. There is plenty of room for the his and hers shower head design.

Simple Luxury Photography
ソルトレイクシティにある巨大なトランジショナルスタイルのおしゃれなマスターバスルーム (アンダーカウンター洗面器、落し込みパネル扉のキャビネット、濃色木目調キャビネット、人工大理石カウンター、アルコーブ型シャワー、分離型トイレ、白いタイル、セラミックタイル、ベージュの壁、セラミックタイルの床、開き戸のシャワー、ニッチ、シャワーベンチ) の写真
ソルトレイクシティにある巨大なトランジショナルスタイルのおしゃれなマスターバスルーム (アンダーカウンター洗面器、落し込みパネル扉のキャビネット、濃色木目調キャビネット、人工大理石カウンター、アルコーブ型シャワー、分離型トイレ、白いタイル、セラミックタイル、ベージュの壁、セラミックタイルの床、開き戸のシャワー、ニッチ、シャワーベンチ) の写真
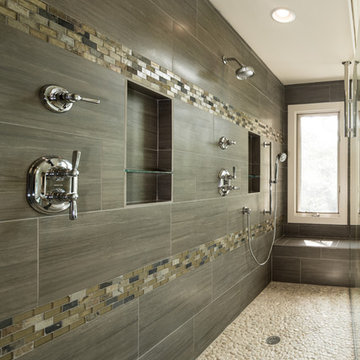
An Owner's or Master Suite remodel to create an open floorplan flowing from sleeping to bath to dressing areas, remodeled by Direct Built in Atlanta, Georgia.
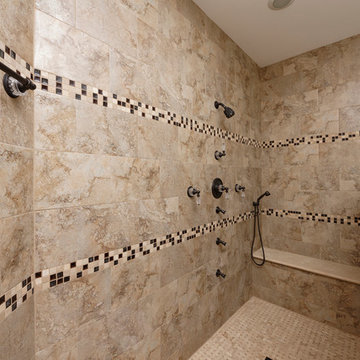
Bob Narod Photographer
ワシントンD.C.にあるラグジュアリーな巨大なカントリー風のおしゃれなマスターバスルーム (家具調キャビネット、濃色木目調キャビネット、バリアフリー、アンダーカウンター洗面器、大理石の洗面台、ベージュの壁、セラミックタイルの床、ベージュの床、開き戸のシャワー) の写真
ワシントンD.C.にあるラグジュアリーな巨大なカントリー風のおしゃれなマスターバスルーム (家具調キャビネット、濃色木目調キャビネット、バリアフリー、アンダーカウンター洗面器、大理石の洗面台、ベージュの壁、セラミックタイルの床、ベージュの床、開き戸のシャワー) の写真

Large format tile on the floor from Surface Art Venetian in ‘Brushed Metallic’ creates a modern bathroom design.
ポートランドにあるラグジュアリーな巨大なコンテンポラリースタイルのおしゃれなマスターバスルーム (フラットパネル扉のキャビネット、濃色木目調キャビネット、置き型浴槽、バリアフリー、グレーのタイル、磁器タイル、セラミックタイルの床、御影石の洗面台、グレーの床、開き戸のシャワー、グレーの洗面カウンター、ニッチ、洗面台1つ、造り付け洗面台、アンダーカウンター洗面器) の写真
ポートランドにあるラグジュアリーな巨大なコンテンポラリースタイルのおしゃれなマスターバスルーム (フラットパネル扉のキャビネット、濃色木目調キャビネット、置き型浴槽、バリアフリー、グレーのタイル、磁器タイル、セラミックタイルの床、御影石の洗面台、グレーの床、開き戸のシャワー、グレーの洗面カウンター、ニッチ、洗面台1つ、造り付け洗面台、アンダーカウンター洗面器) の写真

This image showcases the luxurious design features of the principal ensuite, embodying a perfect blend of elegance and functionality. The focal point of the space is the expansive double vanity unit, meticulously crafted to provide ample storage and countertop space for two. Its sleek lines and modern design aesthetic add a touch of sophistication to the room.
The feature tile, serves as a striking focal point, infusing the space with texture and visual interest. It's a bold geometric pattern, and intricate mosaic, elevating the design of the ensuite, adding a sense of luxury and personality.
Natural lighting floods the room through large windows illuminating the space and enhancing its spaciousness. The abundance of natural light creates a warm and inviting atmosphere, while also highlighting the beauty of the design elements and finishes.
Overall, this principal ensuite epitomizes modern luxury, offering a serene retreat where residents can unwind and rejuvenate in style. Every design feature is thoughtfully curated to create a luxurious and functional space that exceeds expectations.
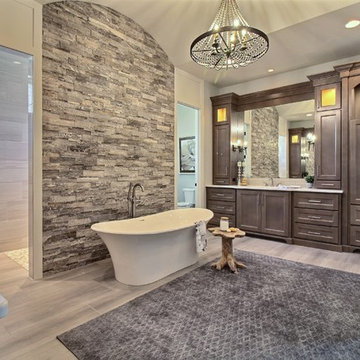
Paint Colors by Sherwin Williams
Interior Body Color : Agreeable Gray SW 7029
Interior Trim Color : Northwood Cabinets’ Jute
Interior Timber Stain : Northwood Cabinets’ Custom Jute
Flooring & Tile Supplied by Macadam Floor & Design
Hardwood by Provenza Floors
Hardwood Product : African Plains in Black River
Master Bath Accent Wall : Tierra Sol's Natural Stone in Silver Ash
Master Bath Floor Tile by Surface Art Inc.
Floor Tile Product : Horizon in Silver
Master Shower Wall Tile by Statements Tile
Shower Tile Product : Elegante in Silver
Master Shower Mudset Pan by Bedrosians
Shower Pan Product : Balboa in Flat Pebbles
Master Bath Backsplash & Shower Accent by Bedrosians
Backsplash & Accent Product : Manhattan in Pearl
Slab Countertops by Wall to Wall Stone
Master Vanities Product : Caesarstone Calacutta Nuvo
Faucets & Shower-Heads by Delta Faucet
Sinks by Decolav
Cabinets by Northwood Cabinets
Built-In Cabinetry Colors : Jute
Windows by Milgard Windows & Doors
Product : StyleLine Series Windows
Supplied by Troyco
Interior Design by Creative Interiors & Design
Lighting by Globe Lighting / Destination Lighting
Doors by Western Pacific Building Materials
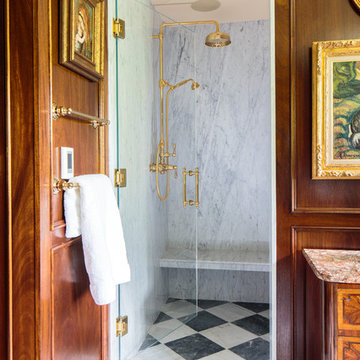
Todd Richesin
ナッシュビルにあるラグジュアリーな巨大なトラディショナルスタイルのおしゃれなマスターバスルーム (レイズドパネル扉のキャビネット、濃色木目調キャビネット、アルコーブ型シャワー、白いタイル、石スラブタイル、白い壁、セラミックタイルの床、一体型シンク、御影石の洗面台) の写真
ナッシュビルにあるラグジュアリーな巨大なトラディショナルスタイルのおしゃれなマスターバスルーム (レイズドパネル扉のキャビネット、濃色木目調キャビネット、アルコーブ型シャワー、白いタイル、石スラブタイル、白い壁、セラミックタイルの床、一体型シンク、御影石の洗面台) の写真
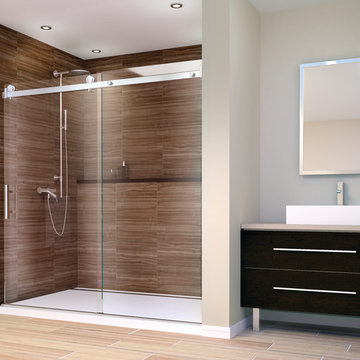
Acero Series - Stall assembly
Inspired by the minimal use of metal and precision crafted design of our Matrix Series, the Acero frameless, shower enclosure offers a clean, Architectural statement ideal for any transitional or contemporary bath setting. With built-in adjustability to fit almost any wall condition and a range of glass sizes available, the Acero will complement your bath and stall opening. Acero is constructed with durable, stainless steel hardware combined with 3/8" optimum clear (low-iron), tempered glass that is protected with EnduroShield glass coating. A truly frameless, sliding door is supported by a rectangular stainless steel rail eliminating the typical header. Two machined stainless steel rollers allow you to effortlessly operate the enclosure. Finish choices include Brushed Stainless Steel and High Polished Stainless Steel.
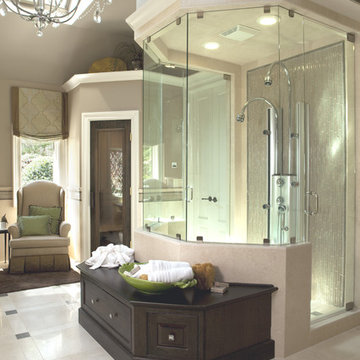
Tile from Specialty Tile Products. Contractor/Installer: Cornerstone Craftsmen - Marietta, GAMaterials: Sonoma Tilemakers Stone Gray Flannel 4"x4", Tantrum Slivers Eucalyptus
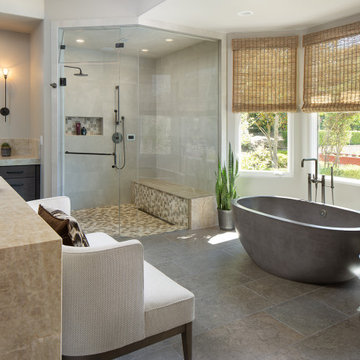
Large Primary Bath remodel. A center island was added to add storage and counter top to facilitate packing for the clients travels. The new free-standing stone tub replaces a raised tub. The new shower has plenty of room for 2 person steam session. The designed added a coffee maker and under counter refrigerator for the days the clients want to hang out in their adjoining spacious bedroom or curl up on the settee. The remodel included the closet (not shown) with added purse storage cabinet .

This decades-old bathroom had a perplexing layout. A corner bidet had never worked, a toilet stood out almost in the center of the space, and stairs were the only way to negotiate an enormous tub. Inspite of the vast size of the bathroom it had little countertop work area and no storage space. In a nutshell: For all the square footage, the bathroom wasn’t indulgent or efficient. In addition, the homeowners wanted the bathroom to feel spa-like and restful.
Our design team collaborated with the homeowners to create a streamlined, elegant space with loads of natural light, luxe touches and practical storage. In went a double vanity with plenty of elbow room, plus under lighted cabinets in a warm, rich brown to hide and organize all the extras. In addition a free-standing tub underneath a window nook, with a glassed-in, roomy shower just steps away.
This bathroom is all about the details and the countertop and the fireplace are no exception. The former is leathered quartzite with a less reflective finish that has just enough texture and a hint of sheen to keep it from feeling too glam. Topped by a 12-inch backsplash, with faucets mounted directly on the wall, for a little more unexpected visual punch.
Finally a double-sided fireplace unites the master bathroom with the adjacent bedroom. On the bedroom side, the fireplace surround is a floor-to-ceiling marble slab and a lighted alcove creates continuity with the accent lighting throughout the bathroom.
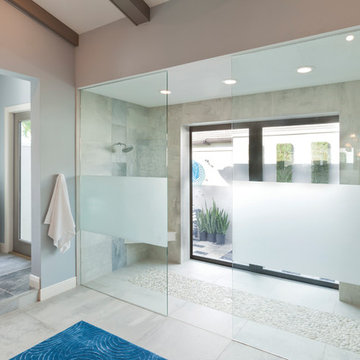
A Distinctly Contemporary West Indies
4 BEDROOMS | 4 BATHS | 3 CAR GARAGE | 3,744 SF
The Milina is one of John Cannon Home’s most contemporary homes to date, featuring a well-balanced floor plan filled with character, color and light. Oversized wood and gold chandeliers add a touch of glamour, accent pieces are in creamy beige and Cerulean blue. Disappearing glass walls transition the great room to the expansive outdoor entertaining spaces. The Milina’s dining room and contemporary kitchen are warm and congenial. Sited on one side of the home, the master suite with outdoor courtroom shower is a sensual
retreat. Gene Pollux Photography
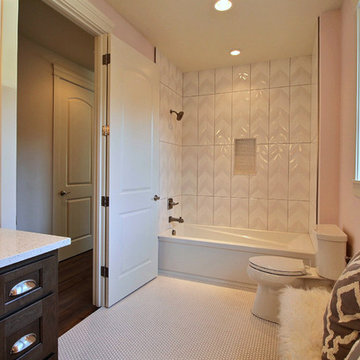
Paint by Sherwin Williams
Body Color - City Loft - SW 7631
Trim Color - Custom Color - SW 8975/3535
Master Suite & Guest Bath - Site White - SW 7070
Girls' Rooms & Bath - White Beet - SW 6287
Exposed Beams & Banister Stain - Banister Beige - SW 3128-B
Wall & Floor Tile by Macadam Floor & Design
Counter Backsplash by Bedrosians Tile & Stone
Backsplash Product Verve Cloud Nine
Shower Niche & Bathroom Floor Tile by Florida Tile
Shower Niche & Bathroom Floor Product MosaicArt Epic in Glossy White Penny Round
Shower Wall Tile by Emser Tile
Shower Wall Product Vertigo in White Chevron
Windows by Milgard Windows & Doors
Window Product Style Line® Series
Window Supplier Troyco - Window & Door
Window Treatments by Budget Blinds
Lighting by Destination Lighting
Fixtures by Crystorama Lighting
Interior Design by Tiffany Home Design
Custom Cabinetry & Storage by Northwood Cabinets
Customized & Built by Cascade West Development
Photography by ExposioHDR Portland
Original Plans by Alan Mascord Design Associates
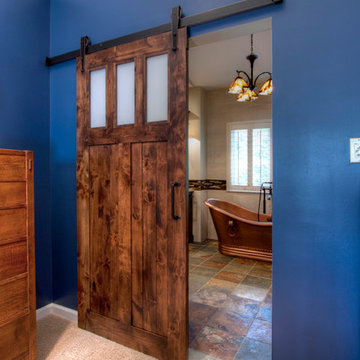
After living with a builder-grade version for several years, it was time to have exactly the master bathroom they longed for. Other than the two existing closets, the bathroom was gutted to begin anew.
Our client loves the Arts & Crafts style, so the bathroom echoes the aesthetic, from the sliding barn door to the His & Hers vanities and floor-to-ceiling cabinet (with room for a smartTV!). Pendent and chandelier lighting replicates Tiffany’s mission style lighting from the 1920s. And flooring and wall tiles are in the deep, rich earth tones favored by the Arts & Crafts movement.
The centerpiece of this handsome bathroom is the freestanding copper tub. Though the walk-in shower with a gorgeous, glass tile niche is mighty impressive, as well. And the clients love all the customized storage in their personal vanity.
Photo by Toby Weiss
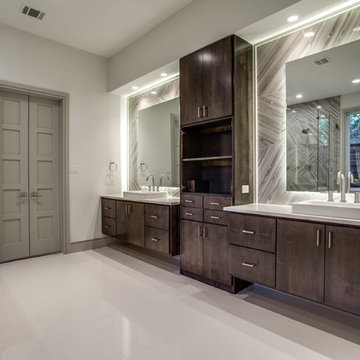
This stunning bathroom has many WOW factors. The full artistic wall tile behind the floating back lit mirror is just one of the touches we feel is incredible. With a full drop in soaking tub and a seamless glass enclosed shower, anyone can make this bathroom their own.
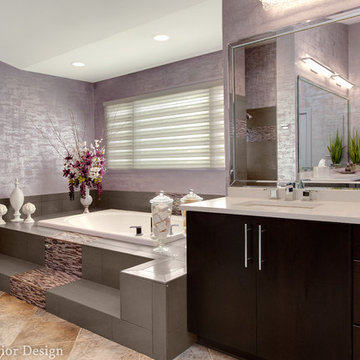
Cal Mitchner photographer.
Master bath renovation where we replaced the tub and shower tile with new 12 x 24 charcoal wall tiles and a purple glass waterfall accent. We had to keep the existing floor tile so we integrated a solid color that pulled some of the smoky gray tones out of the beige floor tile. We used a beaded glass faux finish on the walls that was applied in a grass cloth type of pattern. We installed new cabinets, counter tops, plumbing fixtures, undermount sinks, and lighting.
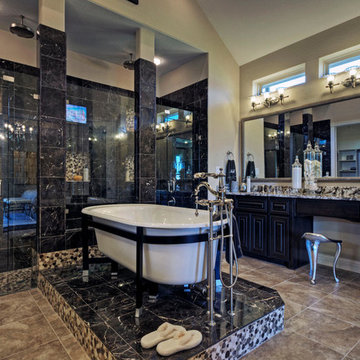
Toll Brothers Model Home in Plano, Tx. by Linfield Design
ダラスにある高級な巨大なコンテンポラリースタイルのおしゃれなマスターバスルーム (ダブルシャワー、置き型浴槽、インセット扉のキャビネット、濃色木目調キャビネット、黒いタイル、磁器タイル、ベージュの壁、セラミックタイルの床、オーバーカウンターシンク、御影石の洗面台) の写真
ダラスにある高級な巨大なコンテンポラリースタイルのおしゃれなマスターバスルーム (ダブルシャワー、置き型浴槽、インセット扉のキャビネット、濃色木目調キャビネット、黒いタイル、磁器タイル、ベージュの壁、セラミックタイルの床、オーバーカウンターシンク、御影石の洗面台) の写真
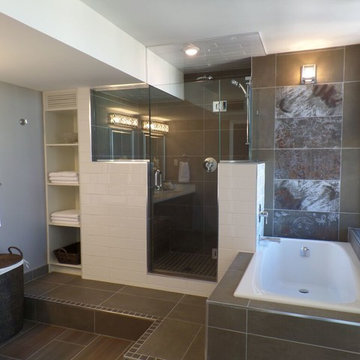
カルガリーにある巨大なコンテンポラリースタイルのおしゃれなマスターバスルーム (アンダーカウンター洗面器、レイズドパネル扉のキャビネット、濃色木目調キャビネット、珪岩の洗面台、ドロップイン型浴槽、アルコーブ型シャワー、分離型トイレ、白いタイル、磁器タイル、グレーの壁、セラミックタイルの床) の写真
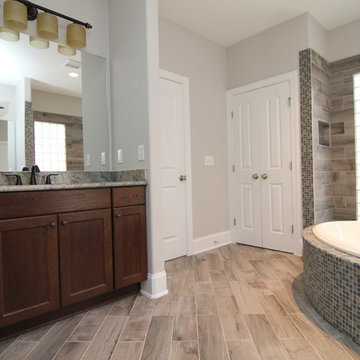
In this rustic-contemporary master bathroom, mini mosaic tile emphasize a modern touch, alongside faux wood tiles for a rustic appeal. The his and hers separate vanities include expansive storage space.
巨大な浴室・バスルーム (濃色木目調キャビネット、セラミックタイルの床、コンクリートの床) の写真
1