ブラウンの浴室・バスルーム (濃色木目調キャビネット、ダブルシャワー) の写真
絞り込み:
資材コスト
並び替え:今日の人気順
写真 1〜20 枚目(全 1,556 枚)
1/4

Cabinets: Clear Alder- Ebony- Shaker Door
Countertop: Caesarstone Cloudburst Concrete 4011- Honed
Floor: All over tile- AMT Treverk White- all 3 sizes- Staggered
Shower Field/Tub backsplash: TTS Organic Rug Ice 6x24
Grout: Custom Rolling Fog 544
Tub rug/ Shower floor: Dal Tile Steel CG-HF-20150812
Grout: Mapei Cobblestone 103
Photographer: Steve Chenn

Inspired by the majesty of the Northern Lights and this family's everlasting love for Disney, this home plays host to enlighteningly open vistas and playful activity. Like its namesake, the beloved Sleeping Beauty, this home embodies family, fantasy and adventure in their truest form. Visions are seldom what they seem, but this home did begin 'Once Upon a Dream'. Welcome, to The Aurora.
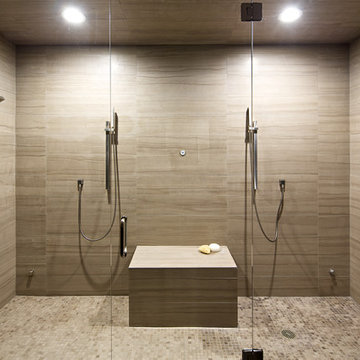
David Lauer Photography
デンバーにある高級な広いコンテンポラリースタイルのおしゃれなマスターバスルーム (フラットパネル扉のキャビネット、濃色木目調キャビネット、御影石の洗面台、ダブルシャワー、一体型トイレ 、ベージュのタイル、石タイル、グレーの壁、セラミックタイルの床) の写真
デンバーにある高級な広いコンテンポラリースタイルのおしゃれなマスターバスルーム (フラットパネル扉のキャビネット、濃色木目調キャビネット、御影石の洗面台、ダブルシャワー、一体型トイレ 、ベージュのタイル、石タイル、グレーの壁、セラミックタイルの床) の写真

This guest bath use to be from the 70's with a bathtub and old oak vanity. This was a Jack and Jill bath so there use to be a door where the toilet now is and the toilet use to sit in front of the vanity under the window. We closed off the door and installed a contemporary toilet. We installed 18" travertine tiles on the floor and a contemporary Robern cabinet and medicine cabinet mirror with lots of storage and frosted glass sliding doors. The bathroom idea started when I took my client shopping and she fell in love with the pounded stainless steel vessel sink. We found a faucet that worked like a joy stick and because she is a pilot she thought that was a fun idea. The countertop is a travertine remnant I found. The bathtub was replaced with a walk in shower using a wave pattern tile for the back wall. We did a frameless glass shower enclosure with a hand held shower faucet
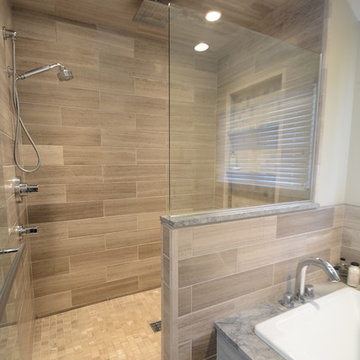
Contemporary master suite with traditional elements. Sliding surface-mounted frosted glass bath door on wall track. Make-up vanity area, cast iron drop-in tub with granite tub deck, custom glass shower door enclusure, shower niches and granite shelves, multiple showerheads. Custom cabinets with metal channel hardware.
One Room at a Time, Inc.

Our Lake Forest project transformed a traditional master bathroom into a harmonious blend of timeless design and practicality. We expanded the space, added a luxurious walk-in shower, and his-and-her sinks, all adorned with exquisite tile work. Witness the transformation!
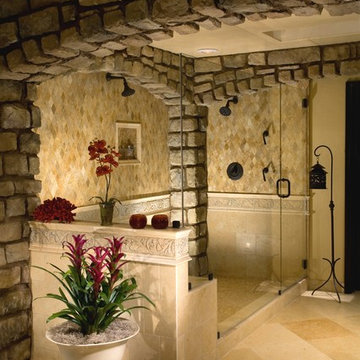
This dramatic shower takes up the space that was previously occupied by a walk-in-closet. Design: KK Design Koncepts, Laguna Niguel, CA. Photography: Jason Holmes

#02 Statuario Bianco color in Master Bathroom used for Walls, Floors, Shower, & Countertop.
アトランタにある高級な広いモダンスタイルのおしゃれなマスターバスルーム (シェーカースタイル扉のキャビネット、濃色木目調キャビネット、ドロップイン型浴槽、ダブルシャワー、一体型トイレ 、磁器タイル、磁器タイルの床、アンダーカウンター洗面器、タイルの洗面台、開き戸のシャワー、トイレ室、洗面台2つ、造り付け洗面台、折り上げ天井) の写真
アトランタにある高級な広いモダンスタイルのおしゃれなマスターバスルーム (シェーカースタイル扉のキャビネット、濃色木目調キャビネット、ドロップイン型浴槽、ダブルシャワー、一体型トイレ 、磁器タイル、磁器タイルの床、アンダーカウンター洗面器、タイルの洗面台、開き戸のシャワー、トイレ室、洗面台2つ、造り付け洗面台、折り上げ天井) の写真
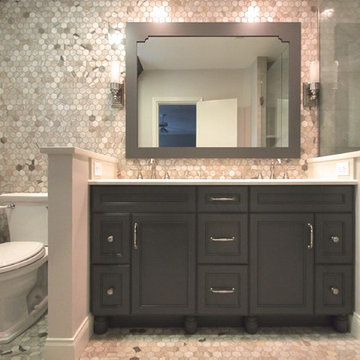
オーランドにある中くらいなトランジショナルスタイルのおしゃれなマスターバスルーム (落し込みパネル扉のキャビネット、濃色木目調キャビネット、ダブルシャワー、グレーのタイル、グレーの壁、アンダーカウンター洗面器、珪岩の洗面台、グレーの床、開き戸のシャワー、大理石タイル、大理石の床) の写真
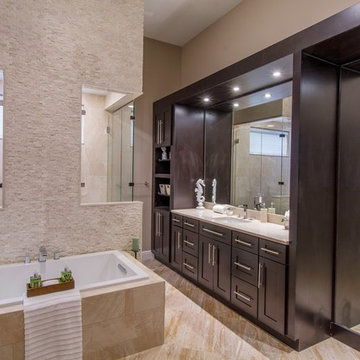
タンパにある巨大なトランジショナルスタイルのおしゃれなマスターバスルーム (シェーカースタイル扉のキャビネット、濃色木目調キャビネット、ドロップイン型浴槽、ダブルシャワー、ベージュのタイル、石タイル、ベージュの壁、磁器タイルの床、アンダーカウンター洗面器、クオーツストーンの洗面台) の写真
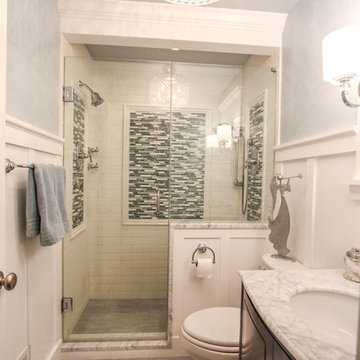
シンシナティにあるお手頃価格の小さなトラディショナルスタイルのおしゃれなバスルーム (浴槽なし) (アンダーカウンター洗面器、レイズドパネル扉のキャビネット、濃色木目調キャビネット、大理石の洗面台、ダブルシャワー、分離型トイレ、白いタイル、サブウェイタイル、青い壁、トラバーチンの床) の写真
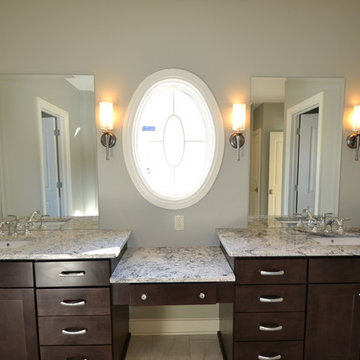
MWebber with Hearth & Stone Builders LLC
インディアナポリスにあるお手頃価格のトランジショナルスタイルのおしゃれな浴室 (アンダーカウンター洗面器、シェーカースタイル扉のキャビネット、濃色木目調キャビネット、御影石の洗面台、ダブルシャワー、白いタイル、磁器タイル) の写真
インディアナポリスにあるお手頃価格のトランジショナルスタイルのおしゃれな浴室 (アンダーカウンター洗面器、シェーカースタイル扉のキャビネット、濃色木目調キャビネット、御影石の洗面台、ダブルシャワー、白いタイル、磁器タイル) の写真
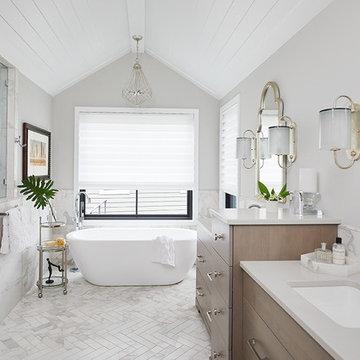
グランドラピッズにあるトランジショナルスタイルのおしゃれなマスターバスルーム (フラットパネル扉のキャビネット、濃色木目調キャビネット、置き型浴槽、グレーの壁、アンダーカウンター洗面器、白い床、グレーの洗面カウンター、マルチカラーのタイル、セラミックタイルの床、開き戸のシャワー、洗面台2つ、独立型洗面台、塗装板張りの天井、ダブルシャワー) の写真
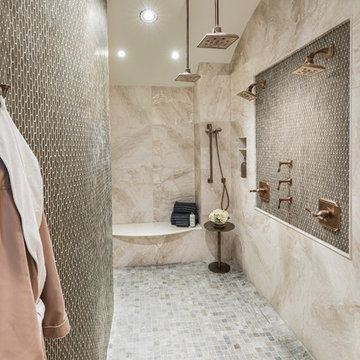
Photographer: Will Keown
他の地域にある広いトラディショナルスタイルのおしゃれなマスターバスルーム (インセット扉のキャビネット、濃色木目調キャビネット、アンダーマウント型浴槽、ダブルシャワー、ベージュのタイル、大理石タイル、グレーの壁、磁器タイルの床、ベッセル式洗面器、クオーツストーンの洗面台、グレーの床、オープンシャワー、白い洗面カウンター) の写真
他の地域にある広いトラディショナルスタイルのおしゃれなマスターバスルーム (インセット扉のキャビネット、濃色木目調キャビネット、アンダーマウント型浴槽、ダブルシャワー、ベージュのタイル、大理石タイル、グレーの壁、磁器タイルの床、ベッセル式洗面器、クオーツストーンの洗面台、グレーの床、オープンシャワー、白い洗面カウンター) の写真

We were excited when the homeowners of this project approached us to help them with their whole house remodel as this is a historic preservation project. The historical society has approved this remodel. As part of that distinction we had to honor the original look of the home; keeping the façade updated but intact. For example the doors and windows are new but they were made as replicas to the originals. The homeowners were relocating from the Inland Empire to be closer to their daughter and grandchildren. One of their requests was additional living space. In order to achieve this we added a second story to the home while ensuring that it was in character with the original structure. The interior of the home is all new. It features all new plumbing, electrical and HVAC. Although the home is a Spanish Revival the homeowners style on the interior of the home is very traditional. The project features a home gym as it is important to the homeowners to stay healthy and fit. The kitchen / great room was designed so that the homewoners could spend time with their daughter and her children. The home features two master bedroom suites. One is upstairs and the other one is down stairs. The homeowners prefer to use the downstairs version as they are not forced to use the stairs. They have left the upstairs master suite as a guest suite.
Enjoy some of the before and after images of this project:
http://www.houzz.com/discussions/3549200/old-garage-office-turned-gym-in-los-angeles
http://www.houzz.com/discussions/3558821/la-face-lift-for-the-patio
http://www.houzz.com/discussions/3569717/la-kitchen-remodel
http://www.houzz.com/discussions/3579013/los-angeles-entry-hall
http://www.houzz.com/discussions/3592549/exterior-shots-of-a-whole-house-remodel-in-la
http://www.houzz.com/discussions/3607481/living-dining-rooms-become-a-library-and-formal-dining-room-in-la
http://www.houzz.com/discussions/3628842/bathroom-makeover-in-los-angeles-ca
http://www.houzz.com/discussions/3640770/sweet-dreams-la-bedroom-remodels
Exterior: Approved by the historical society as a Spanish Revival, the second story of this home was an addition. All of the windows and doors were replicated to match the original styling of the house. The roof is a combination of Gable and Hip and is made of red clay tile. The arched door and windows are typical of Spanish Revival. The home also features a Juliette Balcony and window.
Library / Living Room: The library offers Pocket Doors and custom bookcases.
Powder Room: This powder room has a black toilet and Herringbone travertine.
Kitchen: This kitchen was designed for someone who likes to cook! It features a Pot Filler, a peninsula and an island, a prep sink in the island, and cookbook storage on the end of the peninsula. The homeowners opted for a mix of stainless and paneled appliances. Although they have a formal dining room they wanted a casual breakfast area to enjoy informal meals with their grandchildren. The kitchen also utilizes a mix of recessed lighting and pendant lights. A wine refrigerator and outlets conveniently located on the island and around the backsplash are the modern updates that were important to the homeowners.
Master bath: The master bath enjoys both a soaking tub and a large shower with body sprayers and hand held. For privacy, the bidet was placed in a water closet next to the shower. There is plenty of counter space in this bathroom which even includes a makeup table.
Staircase: The staircase features a decorative niche
Upstairs master suite: The upstairs master suite features the Juliette balcony
Outside: Wanting to take advantage of southern California living the homeowners requested an outdoor kitchen complete with retractable awning. The fountain and lounging furniture keep it light.
Home gym: This gym comes completed with rubberized floor covering and dedicated bathroom. It also features its own HVAC system and wall mounted TV.
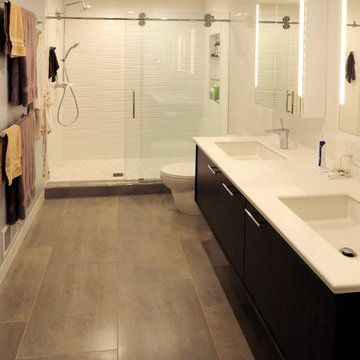
We took a 1980's outdated bathroom with a fiberglass bathtub enclosure and transformed it into a contemporary custom designed bathroom oasis.
ニューヨークにある高級な中くらいなコンテンポラリースタイルのおしゃれなマスターバスルーム (一体型シンク、フラットパネル扉のキャビネット、濃色木目調キャビネット、人工大理石カウンター、ダブルシャワー、一体型トイレ 、グレーのタイル、磁器タイル、白い壁、磁器タイルの床) の写真
ニューヨークにある高級な中くらいなコンテンポラリースタイルのおしゃれなマスターバスルーム (一体型シンク、フラットパネル扉のキャビネット、濃色木目調キャビネット、人工大理石カウンター、ダブルシャワー、一体型トイレ 、グレーのタイル、磁器タイル、白い壁、磁器タイルの床) の写真
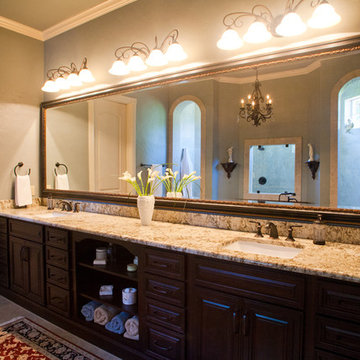
A nicely sized his and her vanity area. Plenty of storage and all good looking. In the mirror, note the chandelier hanging over the claw-foot freestanding tub. These are toto undermount sink with kohler devonshire faucets.
Ruda Photography
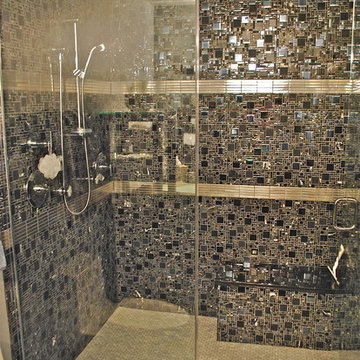
Jonathan Nutt
シカゴにあるトラディショナルスタイルのおしゃれな浴室 (一体型シンク、濃色木目調キャビネット、ガラスの洗面台、ダブルシャワー、一体型トイレ 、グレーのタイル、モザイクタイル、ベージュの壁、セラミックタイルの床) の写真
シカゴにあるトラディショナルスタイルのおしゃれな浴室 (一体型シンク、濃色木目調キャビネット、ガラスの洗面台、ダブルシャワー、一体型トイレ 、グレーのタイル、モザイクタイル、ベージュの壁、セラミックタイルの床) の写真
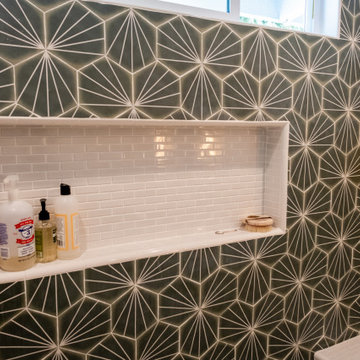
ロサンゼルスにあるお手頃価格の中くらいなミッドセンチュリースタイルのおしゃれなマスターバスルーム (フラットパネル扉のキャビネット、濃色木目調キャビネット、ダブルシャワー、緑のタイル、磁器タイル、クオーツストーンの洗面台、白い洗面カウンター、洗面台2つ、フローティング洗面台、壁紙) の写真
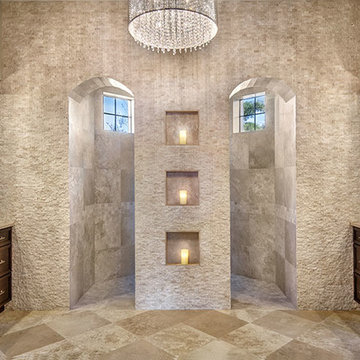
⌐ Photography by M.E. Parker Productions, LLC
タンパにあるトランジショナルスタイルのおしゃれな浴室 (インセット扉のキャビネット、濃色木目調キャビネット、ダブルシャワー、ベージュの壁、アンダーカウンター洗面器) の写真
タンパにあるトランジショナルスタイルのおしゃれな浴室 (インセット扉のキャビネット、濃色木目調キャビネット、ダブルシャワー、ベージュの壁、アンダーカウンター洗面器) の写真
ブラウンの浴室・バスルーム (濃色木目調キャビネット、ダブルシャワー) の写真
1