浴室・バスルーム (濃色木目調キャビネット、折り上げ天井、セラミックタイルの床) の写真
並び替え:今日の人気順
写真 1〜20 枚目(全 32 枚)
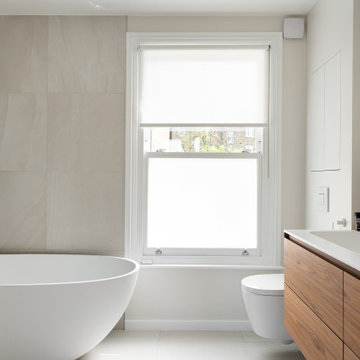
ロンドンにある高級な中くらいなコンテンポラリースタイルのおしゃれなマスターバスルーム (フラットパネル扉のキャビネット、濃色木目調キャビネット、置き型浴槽、オープン型シャワー、壁掛け式トイレ、ベージュのタイル、セラミックタイル、ベージュの壁、セラミックタイルの床、一体型シンク、クオーツストーンの洗面台、ベージュの床、オープンシャワー、白い洗面カウンター、ニッチ、洗面台2つ、フローティング洗面台、折り上げ天井、グレーとブラウン) の写真
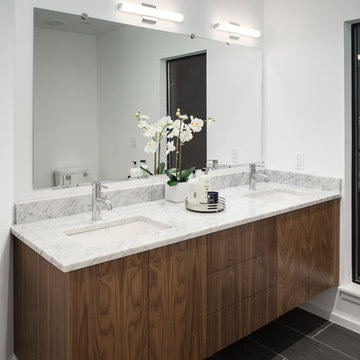
Unique site configuration informs a volumetric building envelope housing 2 units with distinctive character.
オースティンにある小さなモダンスタイルのおしゃれなマスターバスルーム (フラットパネル扉のキャビネット、濃色木目調キャビネット、一体型トイレ 、白いタイル、白い壁、大理石の洗面台、グレーの床、グレーの洗面カウンター、洗面台1つ、フローティング洗面台、折り上げ天井、白い天井、セラミックタイルの床、アンダーカウンター洗面器) の写真
オースティンにある小さなモダンスタイルのおしゃれなマスターバスルーム (フラットパネル扉のキャビネット、濃色木目調キャビネット、一体型トイレ 、白いタイル、白い壁、大理石の洗面台、グレーの床、グレーの洗面カウンター、洗面台1つ、フローティング洗面台、折り上げ天井、白い天井、セラミックタイルの床、アンダーカウンター洗面器) の写真
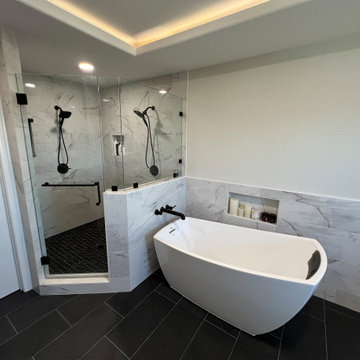
✨ Elevate Your Bathroom Experience ✨ Check out our latest primary bathroom remodel gallery! This space features a sleek underlit floating vanity, beautiful white quartz countertop, and bold black floor tile, while the walk-in shower and freestanding soaker tub sets the stage for a spa-like retreat. And for the ultimate touch of opulence, the double-sided fireplace and lighted tray ceiling create a captivating ambiance.
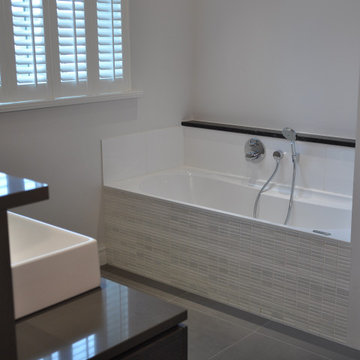
Conception de salle de bain parentale avec 2 lavabos et une baignoire dans un style contemporain.
リヨンにある高級な広いコンテンポラリースタイルのおしゃれなマスターバスルーム (濃色木目調キャビネット、アンダーマウント型浴槽、白いタイル、ベージュの壁、グレーの床、ブラウンの洗面カウンター、洗面台2つ、バリアフリー、セラミックタイル、オーバーカウンターシンク、開き戸のシャワー、折り上げ天井、セラミックタイルの床) の写真
リヨンにある高級な広いコンテンポラリースタイルのおしゃれなマスターバスルーム (濃色木目調キャビネット、アンダーマウント型浴槽、白いタイル、ベージュの壁、グレーの床、ブラウンの洗面カウンター、洗面台2つ、バリアフリー、セラミックタイル、オーバーカウンターシンク、開き戸のシャワー、折り上げ天井、セラミックタイルの床) の写真
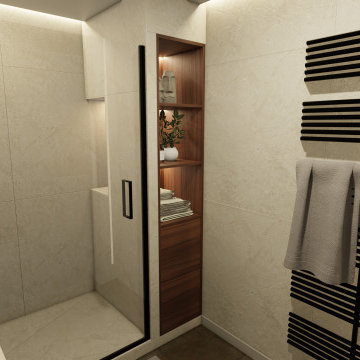
Les photos "avant"-"après" de la rénovation faite dans ce bel appartement de Nice au potentiel important. Nous avons transformé cette salle de bain en un espace élégant et chaleureux grâce aux matériaux et mobiliers choisis.
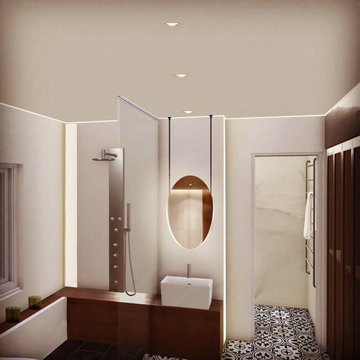
Ein Badezimmer, das im mediterranen Stil gehalten, für die barrierefreie Nutzung vorbereitet ist und nahtlos mit einem Ankleidezimmer integriert wird. Unser Ziel war es, ein ansprechendes und zugängliches Badeerlebnis zu schaffen, das sowohl ästhetisch ansprechend als auch funktional ist.
Unser Team hat sorgfältig die Merkmale des mediterranen Stils wie warme Farben, natürliche Materialien und charakteristische Elemente wie Fliesen mit mediterranen Mustern berücksichtigt. Wir streben danach, ein Ambiente zu schaffen, das an die sonnenverwöhnten Küsten des Mittelmeers erinnert und eine entspannte Atmosphäre bietet.
Ein weiterer wichtiger Aspekt unseres Projekts ist die Integration eines Ankleidezimmers, das nahtlos mit dem barrierefreien Badezimmer verbunden ist. Dies ermöglicht eine praktische und komfortable Erfahrung, indem es die Funktionalität beider Räume maximiert und gleichzeitig ein harmonisches Gesamtkonzept schafft.
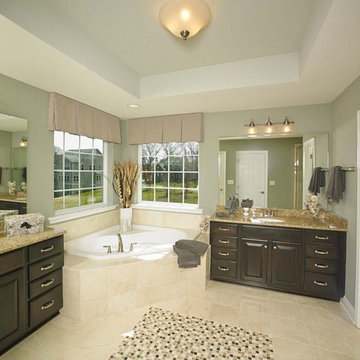
A spacious Master Bathroom in Philadelphia with dual vanities, a corner tub, and a private toilet.
フィラデルフィアにある高級な巨大なトラディショナルスタイルのおしゃれなマスターバスルーム (レイズドパネル扉のキャビネット、濃色木目調キャビネット、コーナー型浴槽、セラミックタイルの床、クオーツストーンの洗面台、ベージュの床、トイレ室、洗面台2つ、造り付け洗面台、折り上げ天井) の写真
フィラデルフィアにある高級な巨大なトラディショナルスタイルのおしゃれなマスターバスルーム (レイズドパネル扉のキャビネット、濃色木目調キャビネット、コーナー型浴槽、セラミックタイルの床、クオーツストーンの洗面台、ベージュの床、トイレ室、洗面台2つ、造り付け洗面台、折り上げ天井) の写真
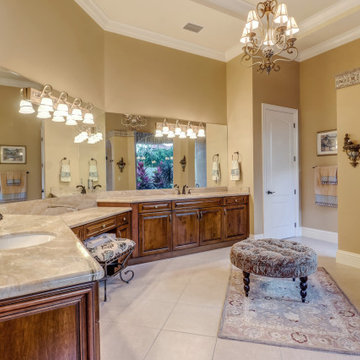
Follow the beautifully paved brick driveway and walk right into your dream home! Custom-built on 2006, it features 4 bedrooms, 5 bathrooms, a study area, a den, a private underground pool/spa overlooking the lake and beautifully landscaped golf course, and the endless upgrades! The cul-de-sac lot provides extensive privacy while being perfectly situated to get the southwestern Floridian exposure. A few special features include the upstairs loft area overlooking the pool and golf course, gorgeous chef's kitchen with upgraded appliances, and the entrance which shows an expansive formal room with incredible views. The atrium to the left of the house provides a wonderful escape for horticulture enthusiasts, and the 4 car garage is perfect for those expensive collections! The upstairs loft is the perfect area to sit back, relax and overlook the beautiful scenery located right outside the walls. The curb appeal is tremendous. This is a dream, and you get it all while being located in the boutique community of Renaissance, known for it's Arthur Hills Championship golf course!
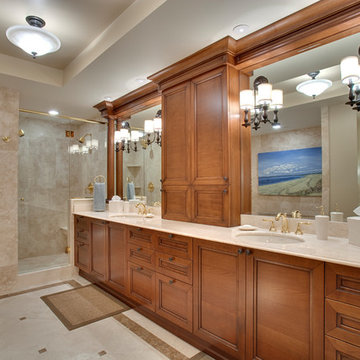
タンパにある中くらいなトラディショナルスタイルのおしゃれなバスルーム (浴槽なし) (オープンシェルフ、濃色木目調キャビネット、マルチカラーのタイル、セラミックタイルの床、アンダーカウンター洗面器、大理石の洗面台、マルチカラーの床、洗面台1つ、オープン型シャワー、セラミックタイル、ベージュの壁、開き戸のシャワー、白い洗面カウンター、造り付け洗面台、折り上げ天井) の写真
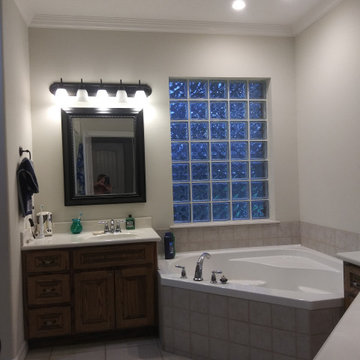
ヒューストンにある広いトランジショナルスタイルのおしゃれな浴室 (シェーカースタイル扉のキャビネット、濃色木目調キャビネット、コーナー型浴槽、グレーのタイル、セラミックタイル、クオーツストーンの洗面台、白い洗面カウンター、洗面台1つ、造り付け洗面台、洗い場付きシャワー、開き戸のシャワー、白い壁、セラミックタイルの床、一体型シンク、グレーの床、折り上げ天井、白い天井) の写真
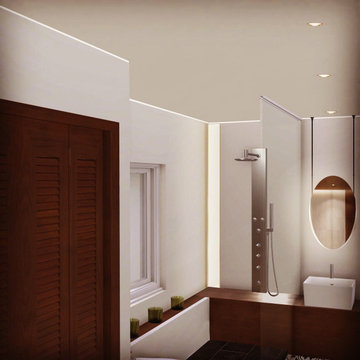
シュトゥットガルトにある高級な中くらいな地中海スタイルのおしゃれなバスルーム (浴槽なし) (フラットパネル扉のキャビネット、濃色木目調キャビネット、バリアフリー、壁掛け式トイレ、ベージュの壁、セラミックタイルの床、ベッセル式洗面器、黒い床、オープンシャワー、シャワーベンチ、洗面台1つ、独立型洗面台、折り上げ天井) の写真
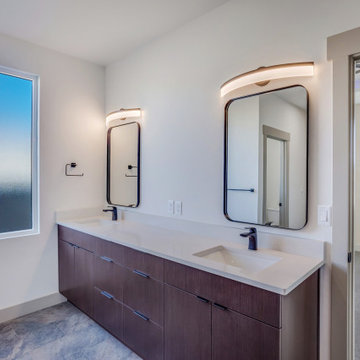
他の地域にあるお手頃価格の中くらいなモダンスタイルのおしゃれなマスターバスルーム (フラットパネル扉のキャビネット、濃色木目調キャビネット、アルコーブ型シャワー、分離型トイレ、マルチカラーのタイル、セラミックタイル、白い壁、セラミックタイルの床、アンダーカウンター洗面器、クオーツストーンの洗面台、グレーの床、開き戸のシャワー、白い洗面カウンター、トイレ室、洗面台2つ、造り付け洗面台、折り上げ天井) の写真
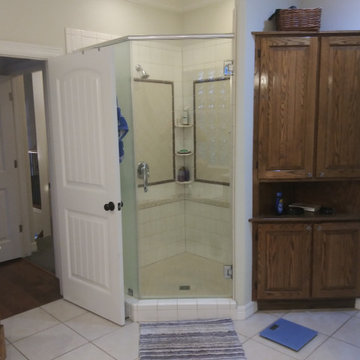
ヒューストンにある広いトランジショナルスタイルのおしゃれなマスターバスルーム (シェーカースタイル扉のキャビネット、濃色木目調キャビネット、コーナー型浴槽、洗い場付きシャワー、グレーのタイル、セラミックタイル、白い壁、セラミックタイルの床、一体型シンク、クオーツストーンの洗面台、グレーの床、開き戸のシャワー、白い洗面カウンター、洗面台1つ、造り付け洗面台、折り上げ天井、白い天井) の写真
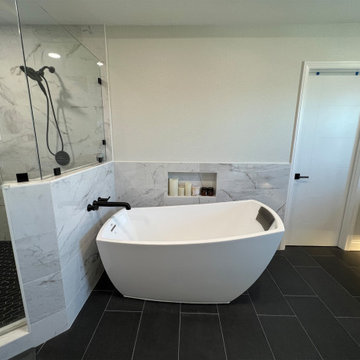
✨ Elevate Your Bathroom Experience ✨ Check out our latest primary bathroom remodel gallery! This space features a sleek underlit floating vanity, beautiful white quartz countertop, and bold black floor tile, while the walk-in shower and freestanding soaker tub sets the stage for a spa-like retreat. And for the ultimate touch of opulence, the double-sided fireplace and lighted tray ceiling create a captivating ambiance.
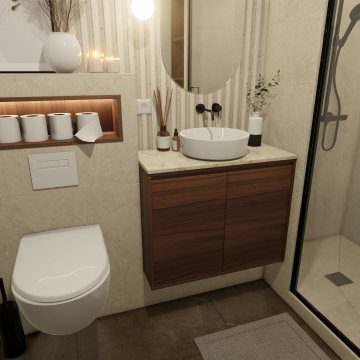
Les photos "avant"-"après" de la rénovation faite dans ce bel appartement de Nice au potentiel important. Nous avons transformé cette salle de bain en un espace élégant et chaleureux grâce aux matériaux et mobiliers choisis.
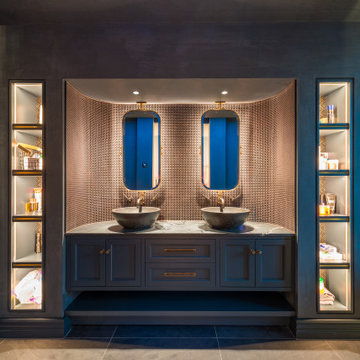
Dual basin with Hollywood glamour
Panelled solid oak vanity
クライストチャーチにある高級な広いエクレクティックスタイルのおしゃれなマスターバスルーム (落し込みパネル扉のキャビネット、濃色木目調キャビネット、置き型浴槽、ダブルシャワー、一体型トイレ 、セラミックタイルの床、ベッセル式洗面器、大理石の洗面台、ベージュの床、オープンシャワー、白い洗面カウンター、トイレ室、洗面台2つ、造り付け洗面台、折り上げ天井、羽目板の壁) の写真
クライストチャーチにある高級な広いエクレクティックスタイルのおしゃれなマスターバスルーム (落し込みパネル扉のキャビネット、濃色木目調キャビネット、置き型浴槽、ダブルシャワー、一体型トイレ 、セラミックタイルの床、ベッセル式洗面器、大理石の洗面台、ベージュの床、オープンシャワー、白い洗面カウンター、トイレ室、洗面台2つ、造り付け洗面台、折り上げ天井、羽目板の壁) の写真

ロンドンにある高級な中くらいなコンテンポラリースタイルのおしゃれなマスターバスルーム (フラットパネル扉のキャビネット、濃色木目調キャビネット、置き型浴槽、オープン型シャワー、壁掛け式トイレ、ベージュのタイル、セラミックタイル、ベージュの壁、セラミックタイルの床、一体型シンク、クオーツストーンの洗面台、ベージュの床、オープンシャワー、白い洗面カウンター、ニッチ、洗面台2つ、フローティング洗面台、折り上げ天井、グレーとブラウン) の写真
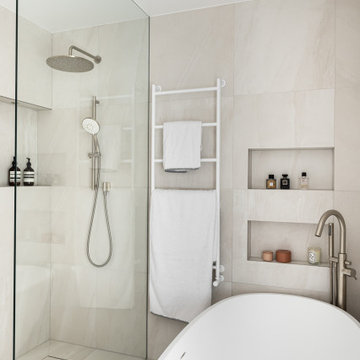
ロンドンにある高級な中くらいなコンテンポラリースタイルのおしゃれなマスターバスルーム (フラットパネル扉のキャビネット、濃色木目調キャビネット、置き型浴槽、オープン型シャワー、壁掛け式トイレ、ベージュのタイル、セラミックタイル、ベージュの壁、セラミックタイルの床、一体型シンク、クオーツストーンの洗面台、ベージュの床、オープンシャワー、白い洗面カウンター、ニッチ、洗面台2つ、フローティング洗面台、折り上げ天井) の写真
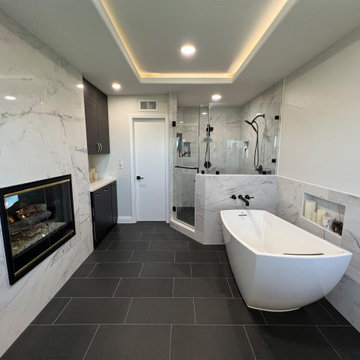
✨ Elevate Your Bathroom Experience ✨ Check out our latest primary bathroom remodel gallery! This space features a sleek underlit floating vanity, beautiful white quartz countertop, and bold black floor tile, while the walk-in shower and freestanding soaker tub sets the stage for a spa-like retreat. And for the ultimate touch of opulence, the double-sided fireplace and lighted tray ceiling create a captivating ambiance.
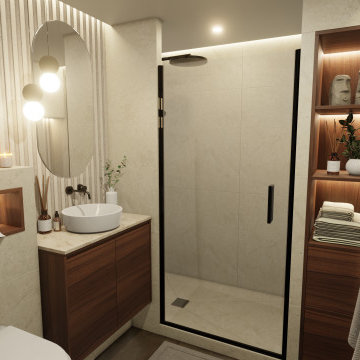
Les photos "avant"-"après" de la rénovation faite dans ce bel appartement de Nice au potentiel important. Nous avons transformé cette salle de bain en un espace élégant et chaleureux grâce aux matériaux et mobiliers choisis.
浴室・バスルーム (濃色木目調キャビネット、折り上げ天井、セラミックタイルの床) の写真
1