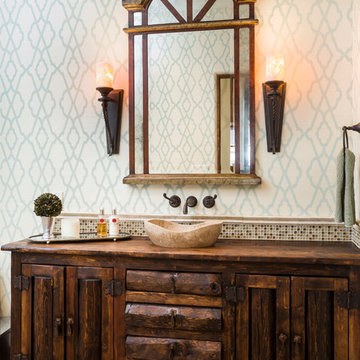木目調の浴室・バスルーム (濃色木目調キャビネット、フラットパネル扉のキャビネット、シェーカースタイル扉のキャビネット) の写真
絞り込み:
資材コスト
並び替え:今日の人気順
写真 1〜20 枚目(全 256 枚)
1/5

ウェリントンにある中くらいなコンテンポラリースタイルのおしゃれなマスターバスルーム (濃色木目調キャビネット、ドロップイン型浴槽、コーナー設置型シャワー、一体型トイレ 、緑のタイル、セラミックタイル、白い壁、セラミックタイルの床、オーバーカウンターシンク、ベージュの床、開き戸のシャワー、白い洗面カウンター、アクセントウォール、洗面台1つ、造り付け洗面台、白い天井、フラットパネル扉のキャビネット) の写真

Vintage bathroom with dark accents
ロンドンにあるミッドセンチュリースタイルのおしゃれな浴室 (フラットパネル扉のキャビネット、濃色木目調キャビネット、青いタイル、サブウェイタイル、白い壁、モザイクタイル、大理石の洗面台、白い床、白い洗面カウンター、洗面台2つ、独立型洗面台) の写真
ロンドンにあるミッドセンチュリースタイルのおしゃれな浴室 (フラットパネル扉のキャビネット、濃色木目調キャビネット、青いタイル、サブウェイタイル、白い壁、モザイクタイル、大理石の洗面台、白い床、白い洗面カウンター、洗面台2つ、独立型洗面台) の写真

John Merkl
サンフランシスコにあるミッドセンチュリースタイルのおしゃれなバスルーム (浴槽なし) (フラットパネル扉のキャビネット、濃色木目調キャビネット、マルチカラーのタイル、茶色い壁、アンダーカウンター洗面器、青い床、開き戸のシャワー、ベージュのカウンター) の写真
サンフランシスコにあるミッドセンチュリースタイルのおしゃれなバスルーム (浴槽なし) (フラットパネル扉のキャビネット、濃色木目調キャビネット、マルチカラーのタイル、茶色い壁、アンダーカウンター洗面器、青い床、開き戸のシャワー、ベージュのカウンター) の写真

Built by Old Hampshire Designs, Inc.
John W. Hession, Photographer
ボストンにある中くらいなラスティックスタイルのおしゃれなバスルーム (浴槽なし) (濃色木目調キャビネット、マルチカラーのタイル、石タイル、茶色い壁、アンダーカウンター洗面器、開き戸のシャワー、オープン型シャワー、茶色い床、フラットパネル扉のキャビネット) の写真
ボストンにある中くらいなラスティックスタイルのおしゃれなバスルーム (浴槽なし) (濃色木目調キャビネット、マルチカラーのタイル、石タイル、茶色い壁、アンダーカウンター洗面器、開き戸のシャワー、オープン型シャワー、茶色い床、フラットパネル扉のキャビネット) の写真

From this angle, you can see the vaulted ceiling with hanging light. This bathroom fixture matches the kitchen pendants.
On the left is a wheelchair accessible roll-under vanity.
Luxury one story home by design build custom home builder Stanton Homes.

“It doesn’t take much imagination to pretend you are taking a bath in a rainforest.”
- San Diego Home/Garden Lifestyles Magazine
August 2013
James Brady Photography

Inspired by the majesty of the Northern Lights and this family's everlasting love for Disney, this home plays host to enlighteningly open vistas and playful activity. Like its namesake, the beloved Sleeping Beauty, this home embodies family, fantasy and adventure in their truest form. Visions are seldom what they seem, but this home did begin 'Once Upon a Dream'. Welcome, to The Aurora.
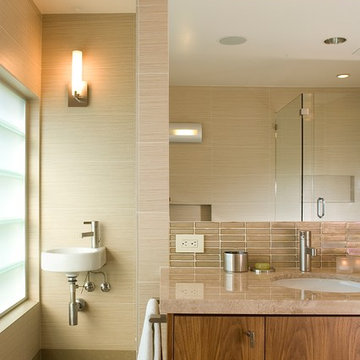
Opposite the bathtub is a water closet behind a wall of walnut vanities, stone counters, glass tile backsplash and flush mirrors - a custom recirculating hot water system ensures that hot water is everywhere when needed.
Photo Credit: John Sutton Photography

CTA Architects // Karl Neumann Photography
他の地域にあるサンタフェスタイルのおしゃれなマスターバスルーム (濃色木目調キャビネット、ドロップイン型浴槽、アルコーブ型シャワー、ベージュのタイル、ベージュの壁、ベッセル式洗面器、ベージュの床、開き戸のシャワー、フラットパネル扉のキャビネット) の写真
他の地域にあるサンタフェスタイルのおしゃれなマスターバスルーム (濃色木目調キャビネット、ドロップイン型浴槽、アルコーブ型シャワー、ベージュのタイル、ベージュの壁、ベッセル式洗面器、ベージュの床、開き戸のシャワー、フラットパネル扉のキャビネット) の写真

A corner tub curves into the alcove. A step made from Accoya Wood (water resistant) aids access into the tub, as does a grab bar hiding as a towel bar. A hospital style shower curtain rod curves with the tub
Photography: Mark Pinkerton vi360
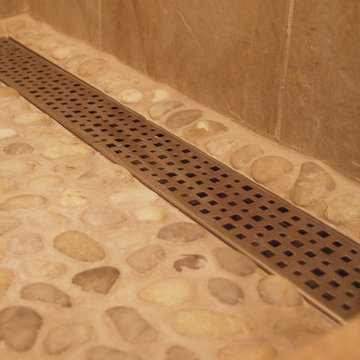
Linear drains are sleek and unique. They allow for a continuous clean line across the edge of the shower floor. Beautiful as well as efficient. Why have a minor detail such as a drain interrupt a cohesive design of a rejuvenating space such as this master bath.
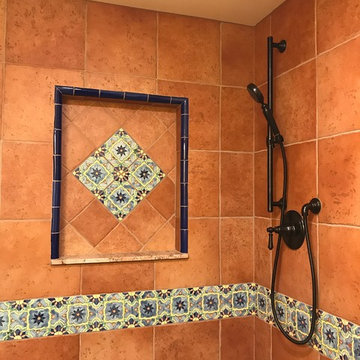
Shower niche and set up
ロサンゼルスにある高級な小さなサンタフェスタイルのおしゃれなバスルーム (浴槽なし) (シェーカースタイル扉のキャビネット、濃色木目調キャビネット、コーナー設置型シャワー、分離型トイレ、赤いタイル、磁器タイル、黄色い壁、磁器タイルの床、アンダーカウンター洗面器、御影石の洗面台、茶色い床、開き戸のシャワー、ブラウンの洗面カウンター) の写真
ロサンゼルスにある高級な小さなサンタフェスタイルのおしゃれなバスルーム (浴槽なし) (シェーカースタイル扉のキャビネット、濃色木目調キャビネット、コーナー設置型シャワー、分離型トイレ、赤いタイル、磁器タイル、黄色い壁、磁器タイルの床、アンダーカウンター洗面器、御影石の洗面台、茶色い床、開き戸のシャワー、ブラウンの洗面カウンター) の写真
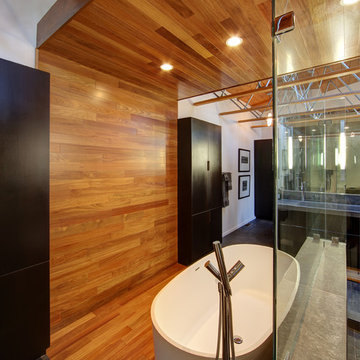
Tricia Shay Photography
ミルウォーキーにある中くらいなコンテンポラリースタイルのおしゃれなマスターバスルーム (置き型浴槽、フラットパネル扉のキャビネット、濃色木目調キャビネット、白い壁、無垢フローリング、開き戸のシャワー) の写真
ミルウォーキーにある中くらいなコンテンポラリースタイルのおしゃれなマスターバスルーム (置き型浴槽、フラットパネル扉のキャビネット、濃色木目調キャビネット、白い壁、無垢フローリング、開き戸のシャワー) の写真

サンディエゴにある中くらいなトラディショナルスタイルのおしゃれなバスルーム (浴槽なし) (濃色木目調キャビネット、バリアフリー、分離型トイレ、ベージュの壁、モザイクタイル、ベッセル式洗面器、ガラスの洗面台、ベージュの床、開き戸のシャワー、シェーカースタイル扉のキャビネット) の写真
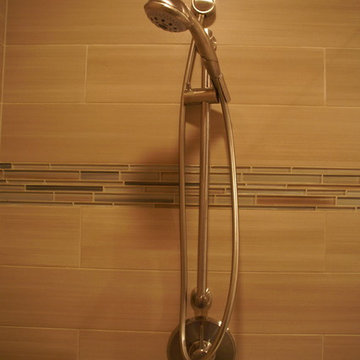
他の地域にある広いトランジショナルスタイルのおしゃれなマスターバスルーム (シェーカースタイル扉のキャビネット、濃色木目調キャビネット、ベージュの壁、アンダーカウンター洗面器) の写真
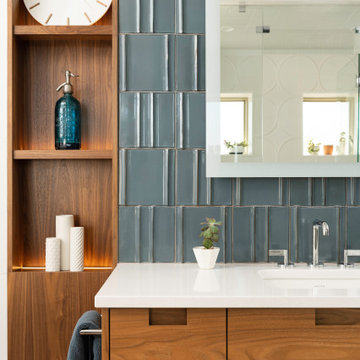
デンバーにある広いモダンスタイルのおしゃれなマスターバスルーム (フラットパネル扉のキャビネット、濃色木目調キャビネット、置き型浴槽、バリアフリー、セラミックタイル、磁器タイルの床、アンダーカウンター洗面器、クオーツストーンの洗面台、開き戸のシャワー、白い洗面カウンター、洗面台2つ、フローティング洗面台) の写真
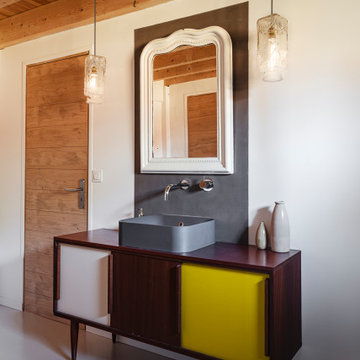
Stanislas Ledoux © 2019 Houzz
ボルドーにあるコンテンポラリースタイルのおしゃれな浴室 (濃色木目調キャビネット、白い壁、コンクリートの床、木製洗面台、グレーの床、ブラウンの洗面カウンター、フラットパネル扉のキャビネット) の写真
ボルドーにあるコンテンポラリースタイルのおしゃれな浴室 (濃色木目調キャビネット、白い壁、コンクリートの床、木製洗面台、グレーの床、ブラウンの洗面カウンター、フラットパネル扉のキャビネット) の写真
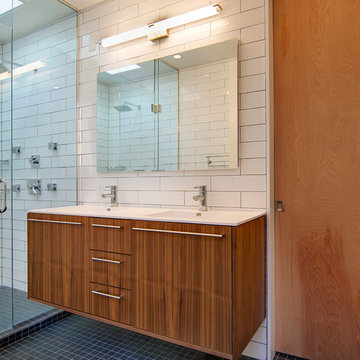
デンバーにある高級な中くらいなコンテンポラリースタイルのおしゃれなマスターバスルーム (一体型シンク、フラットパネル扉のキャビネット、濃色木目調キャビネット、クオーツストーンの洗面台、ダブルシャワー、白いタイル、サブウェイタイル、モザイクタイル) の写真
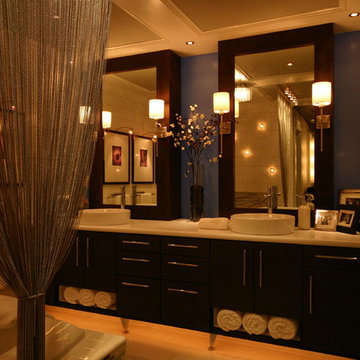
Scope of work:
Update and reorganize within existing footprint for new master bedroom, master bathroom, master closet, linen closet, laundry room & front entry. Client has a love of spa and modern style..
Challenge: Function, Flow & Finishes.
Master bathroom cramped with unusual floor plan and outdated finishes
Laundry room oversized for home square footage
Dark spaces due to lack of windos and minimal lighting
Color palette inconsistent to the rest of the house
Solution: Bright, Spacious & Contemporary
Re-worked spaces for better function, flow and open concept plan. New space has more than 12 times as much exterior glass to flood the space in natural light (all glass is frosted for privacy). Created a stylized boutique feel with modern lighting design and opened up front entry to include a new coat closet, built in bench and display shelving. .
Space planning/ layout
Flooring, wall surfaces, tile selections
Lighting design, fixture selections & controls specifications
Cabinetry layout
Plumbing fixture selections
Trim & ceiling details
Custom doors, hardware selections
Color palette
All other misc. details, materials & features
Site Supervision
Furniture, accessories, art
Full CAD documentation, elevations and specifications
木目調の浴室・バスルーム (濃色木目調キャビネット、フラットパネル扉のキャビネット、シェーカースタイル扉のキャビネット) の写真
1
