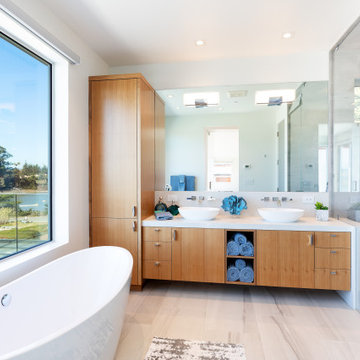木目調の浴室・バスルーム (フラットパネル扉のキャビネット、シェーカースタイル扉のキャビネット) の写真

This young married couple enlisted our help to update their recently purchased condo into a brighter, open space that reflected their taste. They traveled to Copenhagen at the onset of their trip, and that trip largely influenced the design direction of their home, from the herringbone floors to the Copenhagen-based kitchen cabinetry. We blended their love of European interiors with their Asian heritage and created a soft, minimalist, cozy interior with an emphasis on clean lines and muted palettes.

designed in collaboration with Larsen Designs, INC and B2LAB. Contractor was Huber Builders.
custom cabinetry by d KISER design.construct, inc.
Photography by Colin Conces.

フィラデルフィアにあるコンテンポラリースタイルのおしゃれなマスターバスルーム (フラットパネル扉のキャビネット、白いタイル、サブウェイタイル、白い壁、ソープストーンの洗面台、黒い洗面カウンター、洗面台2つ、フローティング洗面台) の写真

A modern yet welcoming master bathroom with . Photographed by Thomas Kuoh Photography.
サンフランシスコにある高級な中くらいなトランジショナルスタイルのおしゃれなマスターバスルーム (中間色木目調キャビネット、白いタイル、石タイル、白い壁、大理石の床、一体型シンク、クオーツストーンの洗面台、白い床、白い洗面カウンター、フラットパネル扉のキャビネット) の写真
サンフランシスコにある高級な中くらいなトランジショナルスタイルのおしゃれなマスターバスルーム (中間色木目調キャビネット、白いタイル、石タイル、白い壁、大理石の床、一体型シンク、クオーツストーンの洗面台、白い床、白い洗面カウンター、フラットパネル扉のキャビネット) の写真

This master bath was reconfigured by opening up the wall between the former tub/shower, and a dry vanity. A new transom window added in much-needed natural light. The floors have radiant heat, with carrara marble hexagon tile. The vanity is semi-custom white oak, with a carrara top. Polished nickel fixtures finish the clean look.
Photo: Robert Radifera

他の地域にあるラグジュアリーな広いラスティックスタイルのおしゃれなマスターバスルーム (濃色木目調キャビネット、猫足バスタブ、茶色い壁、濃色無垢フローリング、オーバーカウンターシンク、木製洗面台、茶色い床、フラットパネル扉のキャビネット) の写真

Washington DC Asian-Inspired Master Bath Design by #MeghanBrowne4JenniferGilmer.
An Asian-inspired bath with warm teak countertops, dividing wall and soaking tub by Zen Bathworks. Sonoma Forge Waterbridge faucets lend an industrial chic and rustic country aesthetic. A Stone Forest Roma vessel sink rests atop the teak counter.
Photography by Bob Narod. http://www.gilmerkitchens.com/

Taking the elements of the traditional 1929 bathroom as a spring board, this bathroom’s design asserts that modern interiors can live beautifully within a conventional backdrop. While paying homage to the work-a-day bathroom, the finished room successfully combines modern sophistication and whimsy. The familiar black and white tile clad bathroom was re-envisioned utilizing a custom mosaic tile, updated fixtures and fittings, an unexpected color palette, state of the art light fixtures and bold modern art. The original dressing area closets, given a face lift with new finish and hardware, were the inspiration for the new custom vanity - modern in concept, but incorporating the grid detail found in the original casework.

AT6 Architecture - Boor Bridges Architecture - Semco Engineering Inc. - Stephanie Jaeger Photography
サンフランシスコにある高級なモダンスタイルのおしゃれなバスルーム (浴槽なし) (フラットパネル扉のキャビネット、アルコーブ型浴槽、シャワー付き浴槽 、青いタイル、玉石タイル、淡色木目調キャビネット) の写真
サンフランシスコにある高級なモダンスタイルのおしゃれなバスルーム (浴槽なし) (フラットパネル扉のキャビネット、アルコーブ型浴槽、シャワー付き浴槽 、青いタイル、玉石タイル、淡色木目調キャビネット) の写真

ウェリントンにある中くらいなコンテンポラリースタイルのおしゃれなマスターバスルーム (濃色木目調キャビネット、ドロップイン型浴槽、コーナー設置型シャワー、一体型トイレ 、緑のタイル、セラミックタイル、白い壁、セラミックタイルの床、オーバーカウンターシンク、ベージュの床、開き戸のシャワー、白い洗面カウンター、アクセントウォール、洗面台1つ、造り付け洗面台、白い天井、フラットパネル扉のキャビネット) の写真

キャンベラにある高級な小さなコンテンポラリースタイルのおしゃれなマスターバスルーム (茶色いキャビネット、一体型トイレ 、セメントタイル、白い壁、セメントタイルの床、クオーツストーンの洗面台、青い床、ニッチ、洗面台1つ、フローティング洗面台、三角天井、フラットパネル扉のキャビネット) の写真

The guest bath design was inspired by the fun geometric pattern of the custom window shade fabric. A mid century modern vanity and wall sconces further repeat the mid century design. Because space was limited, the designer incorporated a metal wall ladder to hold towels.

ミネアポリスにあるお手頃価格の中くらいなミッドセンチュリースタイルのおしゃれなバスルーム (浴槽なし) (フラットパネル扉のキャビネット、淡色木目調キャビネット、アルコーブ型浴槽、アルコーブ型シャワー、白いタイル、セラミックタイル、ニッチ、洗面台2つ) の写真

The detailed plans for this bathroom can be purchased here: https://www.changeyourbathroom.com/shop/sensational-spa-bathroom-plans/
Contemporary bathroom with mosaic marble on the floors, porcelain on the walls, no pulls on the vanity, mirrors with built in lighting, black counter top, complete rearranging of this floor plan.

フィラデルフィアにある広いトランジショナルスタイルのおしゃれなマスターバスルーム (中間色木目調キャビネット、コーナー設置型シャワー、白いタイル、サブウェイタイル、白い壁、アンダーカウンター洗面器、人工大理石カウンター、マルチカラーの床、開き戸のシャワー、白い洗面カウンター、フラットパネル扉のキャビネット) の写真

サクラメントにあるコンテンポラリースタイルのおしゃれな浴室 (フラットパネル扉のキャビネット、中間色木目調キャビネット、置き型浴槽、ベッセル式洗面器、グレーの床、白い洗面カウンター、洗面台2つ) の写真

マイアミにある高級な広いトランジショナルスタイルのおしゃれなマスターバスルーム (フラットパネル扉のキャビネット、中間色木目調キャビネット、置き型浴槽、ダブルシャワー、セラミックタイルの床、壁付け型シンク、木製洗面台、グレーの床、開き戸のシャワー、白い洗面カウンター、洗面台2つ、フローティング洗面台) の写真

パリにあるコンテンポラリースタイルのおしゃれな浴室 (中間色木目調キャビネット、白いタイル、グレーの壁、テラコッタタイルの床、ベッセル式洗面器、木製洗面台、赤い床、フラットパネル扉のキャビネット) の写真

The intent of this design is to integrate the clients love for Japanese aesthetic, create an open and airy space, and maintain natural elements that evoke a warm inviting environment. A traditional Japanese soaking tub made from Hinoki wood was selected as the focal point of the bathroom. It not only adds visual warmth to the space, but it infuses a cedar aroma into the air. A live-edge wood shelf and custom chiseled wood post are used to frame and define the bathing area. Tile depicting Japanese Shou Sugi Ban (charred wood planks) was chosen as the flooring for the wet areas. A neutral toned tile with fabric texture defines the dry areas in the room. The curb-less shower and floating back lit vanity accentuate the open feel of the space. The organic nature of the handwoven window shade, shoji screen closet doors and antique bathing stool counterbalance the hard surface materials throughout.

Dan Settle Photography
アトランタにあるインダストリアルスタイルのおしゃれなマスターバスルーム (コンクリートの床、コンクリートの洗面台、グレーの洗面カウンター、フラットパネル扉のキャビネット、グレーのキャビネット、バリアフリー、茶色い壁、一体型シンク、グレーの床、オープンシャワー、コンクリートの壁) の写真
アトランタにあるインダストリアルスタイルのおしゃれなマスターバスルーム (コンクリートの床、コンクリートの洗面台、グレーの洗面カウンター、フラットパネル扉のキャビネット、グレーのキャビネット、バリアフリー、茶色い壁、一体型シンク、グレーの床、オープンシャワー、コンクリートの壁) の写真
木目調の浴室・バスルーム (フラットパネル扉のキャビネット、シェーカースタイル扉のキャビネット) の写真
1