赤いバスルーム (浴槽なし)・バスルーム (濃色木目調キャビネット、白いキャビネット) の写真
絞り込み:
資材コスト
並び替え:今日の人気順
写真 1〜20 枚目(全 150 枚)
1/5
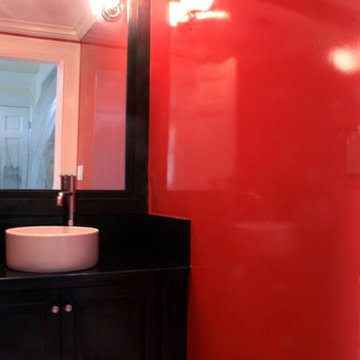
applied a high gloss finish in bright red on powder room walls. Several coats of high gloss water base acrylic were brushed, and sprayed and finish was lightly sanded between coats.
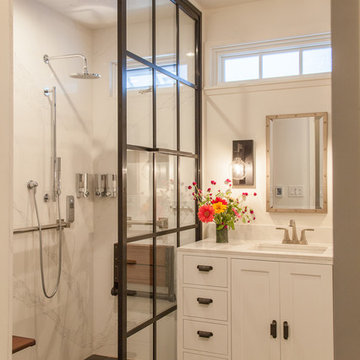
ロサンゼルスにあるトランジショナルスタイルのおしゃれなバスルーム (浴槽なし) (白いキャビネット、アルコーブ型シャワー、白いタイル、白い壁、セメントタイルの床、アンダーカウンター洗面器、オープンシャワー、シェーカースタイル扉のキャビネット) の写真
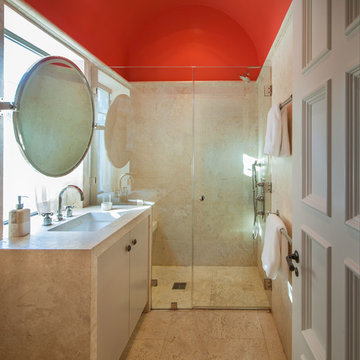
Guest Bath
Photo Credit: Maxwell Mackenzie
マイアミにある地中海スタイルのおしゃれなバスルーム (浴槽なし) (アンダーカウンター洗面器、フラットパネル扉のキャビネット、白いキャビネット、大理石の洗面台、バリアフリー、分離型トイレ、ベージュのタイル、石タイル、ベージュの壁、大理石の床) の写真
マイアミにある地中海スタイルのおしゃれなバスルーム (浴槽なし) (アンダーカウンター洗面器、フラットパネル扉のキャビネット、白いキャビネット、大理石の洗面台、バリアフリー、分離型トイレ、ベージュのタイル、石タイル、ベージュの壁、大理石の床) の写真
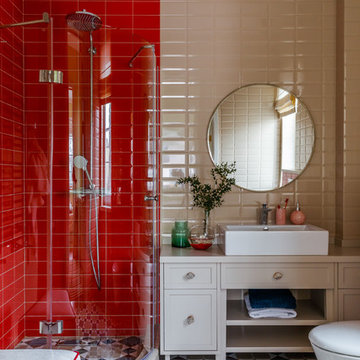
他の地域にあるコンテンポラリースタイルのおしゃれなバスルーム (浴槽なし) (落し込みパネル扉のキャビネット、白いキャビネット、コーナー設置型シャワー、壁掛け式トイレ、ベージュのタイル、赤いタイル、ベッセル式洗面器、マルチカラーの床、ベージュのカウンター) の写真
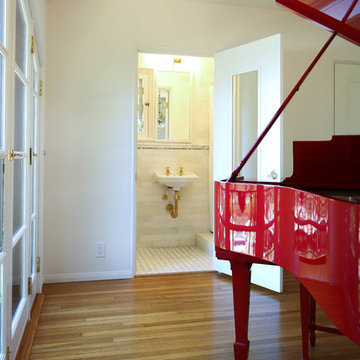
A wall mounted basin with dual brass taps provides an aesthetically pleasing and space saving option for this guest bath.
サンディエゴにあるラグジュアリーな小さなトラディショナルスタイルのおしゃれなバスルーム (浴槽なし) (オープンシェルフ、白いキャビネット、アルコーブ型シャワー、分離型トイレ、白いタイル、大理石タイル、白い壁、大理石の床、壁付け型シンク) の写真
サンディエゴにあるラグジュアリーな小さなトラディショナルスタイルのおしゃれなバスルーム (浴槽なし) (オープンシェルフ、白いキャビネット、アルコーブ型シャワー、分離型トイレ、白いタイル、大理石タイル、白い壁、大理石の床、壁付け型シンク) の写真
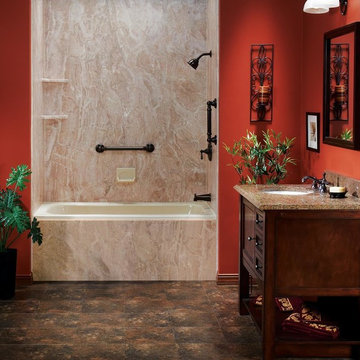
ダラスにある中くらいな地中海スタイルのおしゃれなバスルーム (浴槽なし) (シェーカースタイル扉のキャビネット、濃色木目調キャビネット、アルコーブ型浴槽、シャワー付き浴槽 、茶色いタイル、石スラブタイル、赤い壁、アンダーカウンター洗面器、御影石の洗面台、茶色い床、ブラウンの洗面カウンター、洗面台1つ、独立型洗面台) の写真
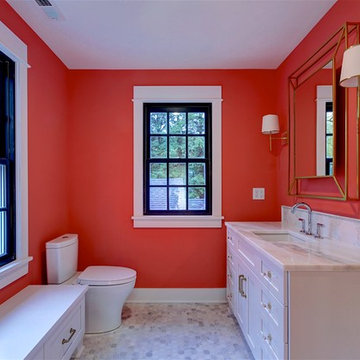
Still Capture Photography
クリーブランドにあるトランジショナルスタイルのおしゃれなバスルーム (浴槽なし) (落し込みパネル扉のキャビネット、白いキャビネット、分離型トイレ、オレンジの壁、アンダーカウンター洗面器、グレーの床、白い洗面カウンター) の写真
クリーブランドにあるトランジショナルスタイルのおしゃれなバスルーム (浴槽なし) (落し込みパネル扉のキャビネット、白いキャビネット、分離型トイレ、オレンジの壁、アンダーカウンター洗面器、グレーの床、白い洗面カウンター) の写真
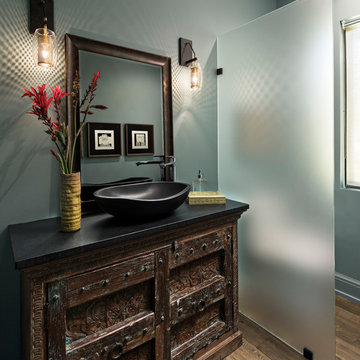
This Powder room was created from an inspiring old -world piece of furniture found by the Homeowner while traveling to Mexico. It’s a hand carved, well- worn authentic chest.
A frosted glass panel to separate the commode from the vanity. The walls feature a soft blue-green paint which warms the space and allows the furniture and accessories to pop.

Baño de 2 piezas y plato de ducha, ubicado en la planta baja del ático al lado del comedor - salón lo que lo hace muy cómodo para los invitados.
バルセロナにあるお手頃価格の中くらいなコンテンポラリースタイルのおしゃれなバスルーム (浴槽なし) (白いキャビネット、アルコーブ型シャワー、分離型トイレ、ベージュのタイル、セラミックタイル、ベージュの壁、セラミックタイルの床、一体型シンク、ソープストーンの洗面台、グレーの床、引戸のシャワー、白い洗面カウンター、洗面台1つ、造り付け洗面台、フラットパネル扉のキャビネット) の写真
バルセロナにあるお手頃価格の中くらいなコンテンポラリースタイルのおしゃれなバスルーム (浴槽なし) (白いキャビネット、アルコーブ型シャワー、分離型トイレ、ベージュのタイル、セラミックタイル、ベージュの壁、セラミックタイルの床、一体型シンク、ソープストーンの洗面台、グレーの床、引戸のシャワー、白い洗面カウンター、洗面台1つ、造り付け洗面台、フラットパネル扉のキャビネット) の写真
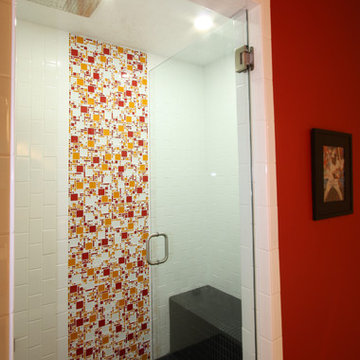
This stylish shower features a European glass mosaic tile with the homeowner's favorite "Orioles" orange! A sophisticated take on a sports themed space!
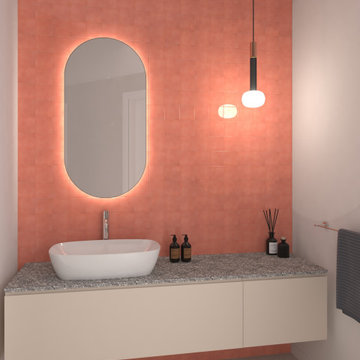
Bagno ospiti che ospiterà anche una zona lavanderia. Vista della parete dedicata al mobile lavabo
ミラノにある高級な中くらいなコンテンポラリースタイルのおしゃれなバスルーム (浴槽なし) (フラットパネル扉のキャビネット、白いキャビネット、オープン型シャワー、壁掛け式トイレ、ピンクのタイル、白い壁、磁器タイルの床、一体型シンク、ベージュの床、オープンシャワー、グレーの洗面カウンター、洗面台1つ、フローティング洗面台、表し梁) の写真
ミラノにある高級な中くらいなコンテンポラリースタイルのおしゃれなバスルーム (浴槽なし) (フラットパネル扉のキャビネット、白いキャビネット、オープン型シャワー、壁掛け式トイレ、ピンクのタイル、白い壁、磁器タイルの床、一体型シンク、ベージュの床、オープンシャワー、グレーの洗面カウンター、洗面台1つ、フローティング洗面台、表し梁) の写真

Salle de bain enfant
パリにあるお手頃価格の小さなコンテンポラリースタイルのおしゃれなバスルーム (浴槽なし) (インセット扉のキャビネット、白いキャビネット、置き型浴槽、シャワー付き浴槽 、壁掛け式トイレ、ピンクのタイル、磁器タイル、セラミックタイルの床、アンダーカウンター洗面器、クオーツストーンの洗面台、グレーの床、オープンシャワー、ピンクの洗面カウンター、ピンクの壁) の写真
パリにあるお手頃価格の小さなコンテンポラリースタイルのおしゃれなバスルーム (浴槽なし) (インセット扉のキャビネット、白いキャビネット、置き型浴槽、シャワー付き浴槽 、壁掛け式トイレ、ピンクのタイル、磁器タイル、セラミックタイルの床、アンダーカウンター洗面器、クオーツストーンの洗面台、グレーの床、オープンシャワー、ピンクの洗面カウンター、ピンクの壁) の写真
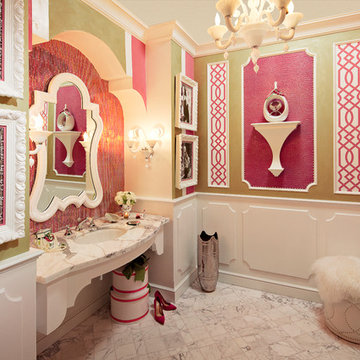
This Powder Room takes you back to the 40's with it's Hollywood Glam vibe. Super fun and VERY girly!
Designed for the ASID Dream House, Orange County, CA.
Lisa Renee Photography
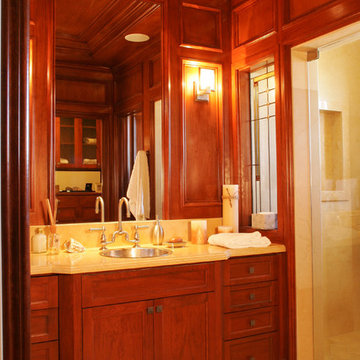
オレンジカウンティにあるトラディショナルスタイルのおしゃれなバスルーム (浴槽なし) (アンダーカウンター洗面器、シェーカースタイル扉のキャビネット、濃色木目調キャビネット、御影石の洗面台、コーナー設置型シャワー、ベージュのタイル、セラミックタイル、セラミックタイルの床) の写真
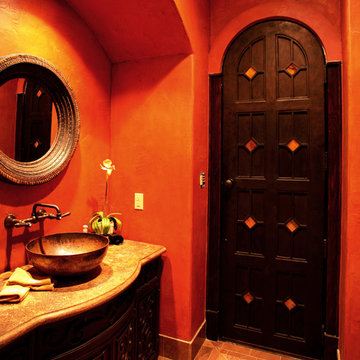
Mediterranean - Hacienda
Powder Room with Vessel Sink and Metal Door with Fusion Glass
オースティンにあるお手頃価格の小さな地中海スタイルのおしゃれなバスルーム (浴槽なし) (インセット扉のキャビネット、濃色木目調キャビネット、赤い壁、セラミックタイルの床、御影石の洗面台) の写真
オースティンにあるお手頃価格の小さな地中海スタイルのおしゃれなバスルーム (浴槽なし) (インセット扉のキャビネット、濃色木目調キャビネット、赤い壁、セラミックタイルの床、御影石の洗面台) の写真
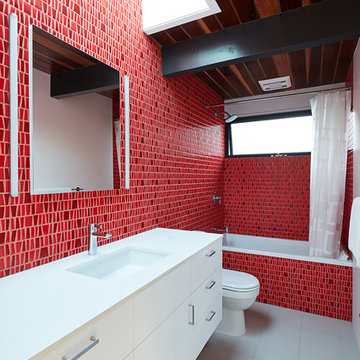
Klopf Architecture completely remodeled this once dark Eichler house in Palo Alto creating a more open, bright and functional family home. The reconfigured great room with new full height windows and sliding glass doors blends the indoors with the newly landscaped patio and seating areas outside. The former galley kitchen was relocated and was opened up to have clear sight lines through the great room and out to the patios and yard, including a large island and a beautiful walnut bar countertop with seating. An integrated small front addition was added allowing for a more spacious master bath and hall bath layouts. With the removal of the old brick fireplace, larger sliding glass doors and multiple skylights now flood the home with natural light.
The goals were to work within the Eichler style while creating a more open, indoor-outdoor flow and functional spaces, as well as a more efficient building envelope including a well insulated roof, providing solutions that many Eichler homeowners appreciate. The original entryway lacked unique details; the clients desired a more gracious front approach. The historic Eichler color palette was used to create a modern updated front facade.
Durable grey porcelain floor tiles unify the entire home, creating a continuous flow. They, along with white walls, provide a backdrop for the unique elements and materials to stand on their own, such as the brightly colored mosaic tiles, the walnut bar and furniture, and stained ceiling boards. A secondary living space was extended out to the patio with the addition of a bench and additional seating.
This Single family Eichler 4 bedroom 2 bath remodel is located in the heart of the Silicon Valley.
Klopf Architecture Project Team: John Klopf, Klara Kevane, and Ethan Taylor
Contractor: Coast to Coast Construction
Landscape Contractor: Discelli
Structural Engineer: Brian Dotson Consulting Engineer
Photography ©2018 Mariko Reed
Location: Palo Alto, CA
Year completed: 2017
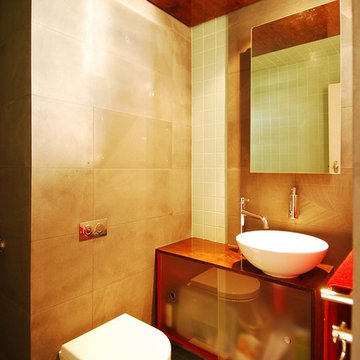
パースにある低価格の小さなモダンスタイルのおしゃれなバスルーム (浴槽なし) (ガラス扉のキャビネット、濃色木目調キャビネット、オープン型シャワー、壁掛け式トイレ、緑のタイル、セラミックタイル、緑の壁、セラミックタイルの床、ベッセル式洗面器、クオーツストーンの洗面台、緑の床、オープンシャワー、ブラウンの洗面カウンター、洗面台1つ、フローティング洗面台) の写真
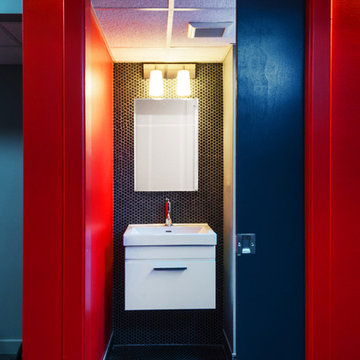
Linda McManus Images
フィラデルフィアにある高級な中くらいなモダンスタイルのおしゃれなバスルーム (浴槽なし) (一体型シンク、フラットパネル扉のキャビネット、白いキャビネット、分離型トイレ、黒いタイル、モザイクタイル、赤い壁、モザイクタイル) の写真
フィラデルフィアにある高級な中くらいなモダンスタイルのおしゃれなバスルーム (浴槽なし) (一体型シンク、フラットパネル扉のキャビネット、白いキャビネット、分離型トイレ、黒いタイル、モザイクタイル、赤い壁、モザイクタイル) の写真

Masterbad mit freistehender Badewanne und offener Dusche. Maßangefertigter Einbauschrank aus matt lackierten Massivholzlatten und wandhängendem Waschtisch.
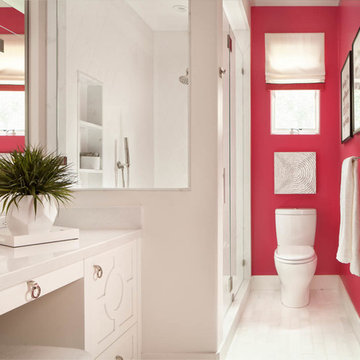
EBHCI
Courtney Heaton Design
John Cinti Design
サンフランシスコにあるトランジショナルスタイルのおしゃれなバスルーム (浴槽なし) (レイズドパネル扉のキャビネット、白いキャビネット、コーナー設置型シャワー、分離型トイレ、ピンクの壁、開き戸のシャワー) の写真
サンフランシスコにあるトランジショナルスタイルのおしゃれなバスルーム (浴槽なし) (レイズドパネル扉のキャビネット、白いキャビネット、コーナー設置型シャワー、分離型トイレ、ピンクの壁、開き戸のシャワー) の写真
赤いバスルーム (浴槽なし)・バスルーム (濃色木目調キャビネット、白いキャビネット) の写真
1