広い浴室・バスルーム (茶色いキャビネット、緑の壁) の写真
絞り込み:
資材コスト
並び替え:今日の人気順
写真 1〜20 枚目(全 190 枚)
1/4

Bronze Green family bathroom with dark rusty red slipper bath, marble herringbone tiles, cast iron fireplace, oak vanity sink, walk-in shower and bronze green tiles, vintage lighting and a lot of art and antiques objects!
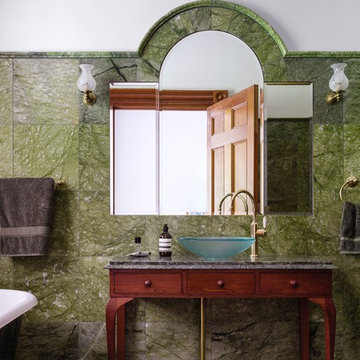
Photo Justin Alexander
ウーロンゴンにある広いトラディショナルスタイルのおしゃれなマスターバスルーム (茶色いキャビネット、猫足バスタブ、緑のタイル、石タイル、大理石の床、ベッセル式洗面器、大理石の洗面台、緑の壁、インセット扉のキャビネット) の写真
ウーロンゴンにある広いトラディショナルスタイルのおしゃれなマスターバスルーム (茶色いキャビネット、猫足バスタブ、緑のタイル、石タイル、大理石の床、ベッセル式洗面器、大理石の洗面台、緑の壁、インセット扉のキャビネット) の写真
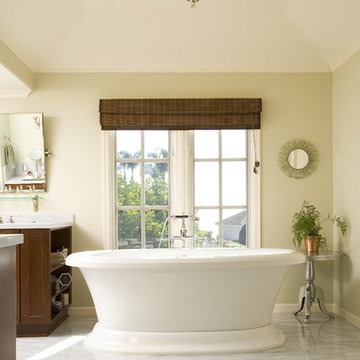
Traditional Spa Like Master Bathroom with His and Hers Vanities. Complete with a warming drawer to use as a towel warmer.
ロサンゼルスにある高級な広いトラディショナルスタイルのおしゃれなマスターバスルーム (置き型浴槽、大理石の床、落し込みパネル扉のキャビネット、茶色いキャビネット、白いタイル、サブウェイタイル、アンダーカウンター洗面器、大理石の洗面台、白い床、開き戸のシャワー、アルコーブ型シャワー、緑の壁) の写真
ロサンゼルスにある高級な広いトラディショナルスタイルのおしゃれなマスターバスルーム (置き型浴槽、大理石の床、落し込みパネル扉のキャビネット、茶色いキャビネット、白いタイル、サブウェイタイル、アンダーカウンター洗面器、大理石の洗面台、白い床、開き戸のシャワー、アルコーブ型シャワー、緑の壁) の写真
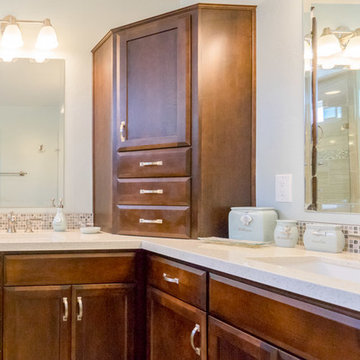
This beautiful bathroom remodel involved demoing the toilet closet to open up the room. A large tub was demoed to allow the walk in shower to be built. The bathroom no longer has a dated look. It shines bright with the beautiful tile liners and glossy tile. The vanity has dark StarMark Cabinets and beautiful countertops. This bathroom shines as a fantastic example of a modern upgrade. John Gerson. Gerson Photo
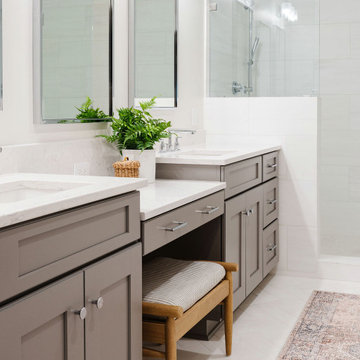
Cabinetry: CKF 360 Classic
Door Style: Centennial
Species and Finish: Fog Paint with Smoke Glaze on Paint Grade Maple
オマハにある広いモダンスタイルのおしゃれなマスターバスルーム (茶色いキャビネット、緑の壁、洗面台2つ) の写真
オマハにある広いモダンスタイルのおしゃれなマスターバスルーム (茶色いキャビネット、緑の壁、洗面台2つ) の写真
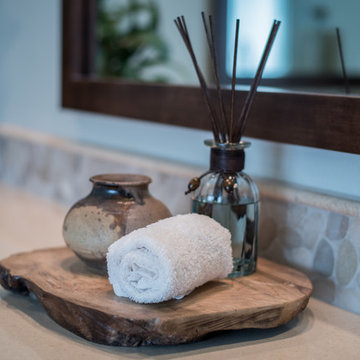
デンバーにあるお手頃価格の広いトランジショナルスタイルのおしゃれなマスターバスルーム (家具調キャビネット、茶色いキャビネット、置き型浴槽、コーナー設置型シャワー、一体型トイレ 、ベージュのタイル、石タイル、緑の壁、磁器タイルの床、アンダーカウンター洗面器、クオーツストーンの洗面台) の写真

Hood House is a playful protector that respects the heritage character of Carlton North whilst celebrating purposeful change. It is a luxurious yet compact and hyper-functional home defined by an exploration of contrast: it is ornamental and restrained, subdued and lively, stately and casual, compartmental and open.
For us, it is also a project with an unusual history. This dual-natured renovation evolved through the ownership of two separate clients. Originally intended to accommodate the needs of a young family of four, we shifted gears at the eleventh hour and adapted a thoroughly resolved design solution to the needs of only two. From a young, nuclear family to a blended adult one, our design solution was put to a test of flexibility.
The result is a subtle renovation almost invisible from the street yet dramatic in its expressive qualities. An oblique view from the northwest reveals the playful zigzag of the new roof, the rippling metal hood. This is a form-making exercise that connects old to new as well as establishing spatial drama in what might otherwise have been utilitarian rooms upstairs. A simple palette of Australian hardwood timbers and white surfaces are complimented by tactile splashes of brass and rich moments of colour that reveal themselves from behind closed doors.
Our internal joke is that Hood House is like Lazarus, risen from the ashes. We’re grateful that almost six years of hard work have culminated in this beautiful, protective and playful house, and so pleased that Glenda and Alistair get to call it home.
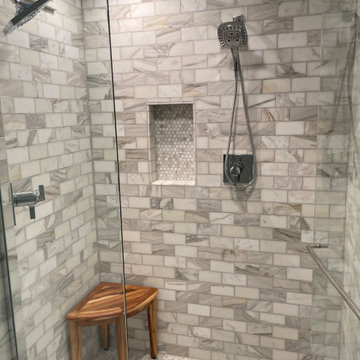
This Transitional Master Bathroom Update in a 1990s style home takes on 2021 with Calcutta Gold Marble Tile accented with handmade custom Triangle Tile and a 96" dual sink Walnut Vanity with towel shelves. Replaced the 1990s built in Jacuzzi tub with a Freestanding Soaking tub and used the electric to add a heated floor. Additions of the 48" floating Walnut Shelf, Walnut partition wall topper and Walnut Frame around mirror bring warmth to the space. Zura line fixtures from Delta used for all plumbing and towel bars.
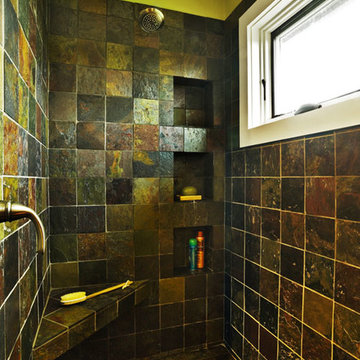
シカゴにあるラグジュアリーな広い地中海スタイルのおしゃれなマスターバスルーム (ペデスタルシンク、オープンシェルフ、茶色いキャビネット、タイルの洗面台、オープン型シャワー、分離型トイレ、茶色いタイル、セラミックタイル、緑の壁、セラミックタイルの床) の写真
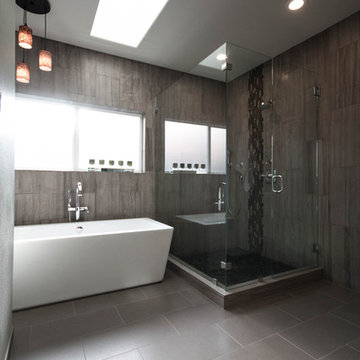
Interior Design work performed by Design By Eric G
ポートランドにあるお手頃価格の広いコンテンポラリースタイルのおしゃれなマスターバスルーム (落し込みパネル扉のキャビネット、茶色いキャビネット、置き型浴槽、ダブルシャワー、分離型トイレ、グレーのタイル、セラミックタイル、緑の壁、磁器タイルの床、アンダーカウンター洗面器、クオーツストーンの洗面台) の写真
ポートランドにあるお手頃価格の広いコンテンポラリースタイルのおしゃれなマスターバスルーム (落し込みパネル扉のキャビネット、茶色いキャビネット、置き型浴槽、ダブルシャワー、分離型トイレ、グレーのタイル、セラミックタイル、緑の壁、磁器タイルの床、アンダーカウンター洗面器、クオーツストーンの洗面台) の写真

This eclectic bathroom gives funky industrial hotel vibes. The black fittings and fixtures give an industrial feel. Loving the re-purposed furniture to create the vanity here. The wall-hung toilet is great for ease of cleaning too. The colour of the subway tiles is divine and connects so nicely to the wall paper tones.
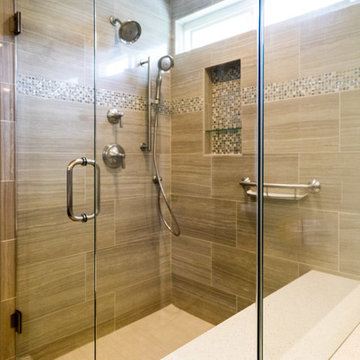
This beautiful bathroom remodel involved demoing the toilet closet to open up the room. A large tub was demoed to allow the walk in shower to be built. The bathroom no longer has a dated look. It shines bright with the beautiful tile liners and glossy tile. The vanity has dark StarMark Cabinets and beautiful countertops. This bathroom shines as a fantastic example of a modern upgrade. John Gerson. Gerson Photo
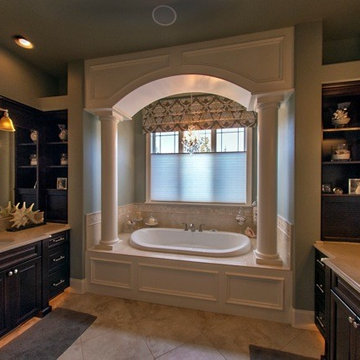
This Floridian inspired home was a custom project we designed with a large wine room in the upstairs. The exterior has a beautiful beige stucco with white trim to offset the color. We have our Signature Stair System with a detailed wrought iron baluster and wood treads.
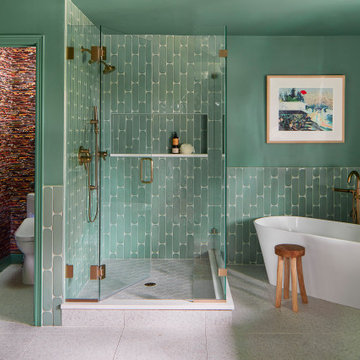
Mid mod walnut vanities with brass caps on the feet adorn the bathroom with terrazzo floor, and saturated green walls.
デンバーにあるお手頃価格の広いモダンスタイルのおしゃれなマスターバスルーム (フラットパネル扉のキャビネット、茶色いキャビネット、置き型浴槽、コーナー設置型シャワー、一体型トイレ 、緑のタイル、セラミックタイル、緑の壁、テラゾーの床、アンダーカウンター洗面器、珪岩の洗面台、白い床、開き戸のシャワー、グレーの洗面カウンター、トイレ室、洗面台2つ、独立型洗面台、壁紙) の写真
デンバーにあるお手頃価格の広いモダンスタイルのおしゃれなマスターバスルーム (フラットパネル扉のキャビネット、茶色いキャビネット、置き型浴槽、コーナー設置型シャワー、一体型トイレ 、緑のタイル、セラミックタイル、緑の壁、テラゾーの床、アンダーカウンター洗面器、珪岩の洗面台、白い床、開き戸のシャワー、グレーの洗面カウンター、トイレ室、洗面台2つ、独立型洗面台、壁紙) の写真
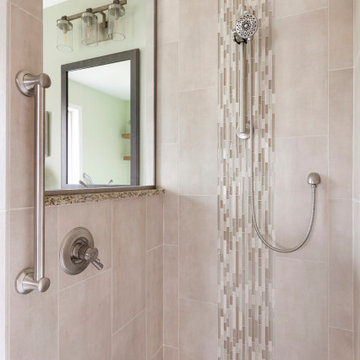
These homeowners came to us looking to transform their bathroom into a place that they could use while they grow older in their home. The existing bathroom had a large narrow tub with tall sides, making it increasingly difficult to get in and out of the tub. This was the biggest task of our project. So we took out the old tub and created a large curbless walk-in shower. We used penny rounds as the shower base, 12x24 tiles stacked vertically on the walls with a stone and glass mosaic running from floor to ceiling behind the showerhead. The floors are a straight stacked gray ceramic tile to compliment colors in the countertop and shower tiles. In the shower and throughout the bathroom, we used Delta Faucets for the plumbing fixtures, accessories, and grab bars. The vanity is from Holiday Kitchens, with a contemporary slab door and painted a gray-brown color. The linen cabinet matches in color and has open shelves for storage and ease of access. We also added matching framed mirrors above the sinks. The original vanity had only 1 sink, so we split the plumbing to add the second sink. The lights are a wonderful mix of metal, glass and wood to tie all the elements of the bathroom together. Finally, we added a bright splash of color on the walls to complete this project. We are very happy with how this bathroom turned out!
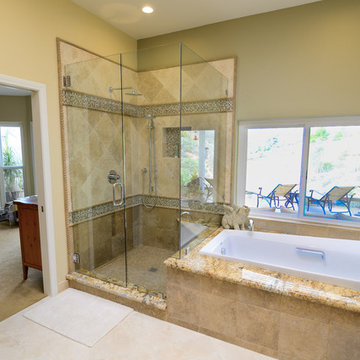
"When we bought our house in Poway 11 years ago, we were so happy with our huge master bath and Jacuzzi tub. It was such a huge step-up from our prior home. But just like the rest of the house, the master bath was already almost 20 years old and getting out dated and in need of remodeling. We broke up our remodeling projects into every couple of years, doing what we could ourselves and hiring out for the rest. The master bath was the last project and much too big for us to do on our own. We got 3 quotes from 3 contractors listed on Angie’s list which all had good reviews. One was a major re modeler and the other two were smaller contractors. We ended up going with TaylorPro because he was right in the middle and had great reviews.
Kerry was very responsive getting us a timely estimate and had great suggestions for what we were looking for. From the start to finish it turned out to be a wonderful experience! To our delight, they were able to get started ahead of what we were told. Everything went almost as scheduled and we were informed constantly on where we were in the project. Kerry was very responsive to all our concerns or requests and we were never left wondering what the next step would be. His crew was wonderful, so polite and hard working. They were very professional, on time, considerate and knew exactly what they were doing.
There were certain things we were really looking for in the remodel. First off, the bathroom was pretty large with a high ceiling. In the winter months, it was always really cold and hard to heat. To solve that we had TaylorPro install heated flooring beneath the travertine tiles. We also needed a custom vanity that would conceal hair appliances, most of our personal toiletries and have enough storage for everything else. The cabinetry was custom designed to exactly what we were looking for. Lastly, we wanted a classic, timeless look using tumbled travertine. After consulting with his designer we were able to select all the tile, accent tile and a beautiful frameless glass shower enclosure.
The finished project was beyond our highest expectations and we won’t hesitate to use Kerry and his crew for any future jobs or recommend him to family and friends."
~ Mark and Amy B, Clients
Frameless shower door, glass tile with rope border, dark and light travertine tiles on walls, travertine on floor, heated floor by NuHeat, tub and sinks by Kohler, shower/tub/vanity fixtures Hansgrohe, toilet Toto, custom cabinets by Thead Custom Cabinetry.
Photo by Kerry W. Taylor
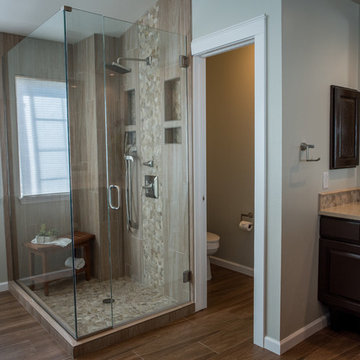
デンバーにあるお手頃価格の広いトランジショナルスタイルのおしゃれなマスターバスルーム (家具調キャビネット、茶色いキャビネット、置き型浴槽、コーナー設置型シャワー、一体型トイレ 、ベージュのタイル、石タイル、緑の壁、磁器タイルの床、アンダーカウンター洗面器、クオーツストーンの洗面台) の写真
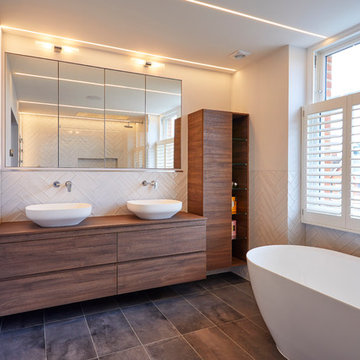
The luxurious master en suite contains a free standing bath, double sink and large shower with three different shower heads.
ロンドンにある高級な広いコンテンポラリースタイルのおしゃれなマスターバスルーム (フラットパネル扉のキャビネット、茶色いキャビネット、置き型浴槽、オープン型シャワー、白いタイル、セラミックタイル、緑の壁、セラミックタイルの床、ベッセル式洗面器、木製洗面台、黒い床、オープンシャワー、ブラウンの洗面カウンター) の写真
ロンドンにある高級な広いコンテンポラリースタイルのおしゃれなマスターバスルーム (フラットパネル扉のキャビネット、茶色いキャビネット、置き型浴槽、オープン型シャワー、白いタイル、セラミックタイル、緑の壁、セラミックタイルの床、ベッセル式洗面器、木製洗面台、黒い床、オープンシャワー、ブラウンの洗面カウンター) の写真
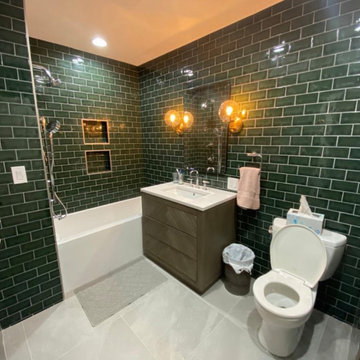
ニューヨークにあるラグジュアリーな広いモダンスタイルのおしゃれなマスターバスルーム (フラットパネル扉のキャビネット、茶色いキャビネット、アルコーブ型浴槽、分離型トイレ、緑のタイル、磁器タイル、緑の壁、磁器タイルの床、アンダーカウンター洗面器、大理石の洗面台、グレーの床、白い洗面カウンター、洗面台1つ、独立型洗面台) の写真
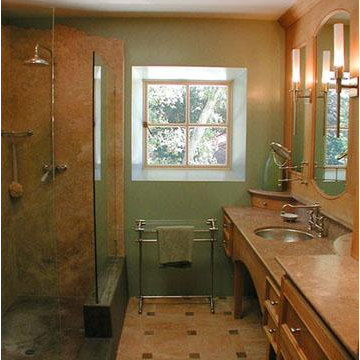
Master Bath showing thick walls and bevelled window openings, sit-down make up area.
サンフランシスコにある高級な広い地中海スタイルのおしゃれなマスターバスルーム (落し込みパネル扉のキャビネット、茶色いキャビネット、茶色いタイル、石スラブタイル、緑の壁、トラバーチンの床、アンダーカウンター洗面器、御影石の洗面台、茶色い床、オープンシャワー、ブラウンの洗面カウンター) の写真
サンフランシスコにある高級な広い地中海スタイルのおしゃれなマスターバスルーム (落し込みパネル扉のキャビネット、茶色いキャビネット、茶色いタイル、石スラブタイル、緑の壁、トラバーチンの床、アンダーカウンター洗面器、御影石の洗面台、茶色い床、オープンシャワー、ブラウンの洗面カウンター) の写真
広い浴室・バスルーム (茶色いキャビネット、緑の壁) の写真
1