浴室・バスルーム (茶色いキャビネット、モザイクタイル、マルチカラーのタイル) の写真
絞り込み:
資材コスト
並び替え:今日の人気順
写真 1〜20 枚目(全 27 枚)
1/4

マイアミにあるラグジュアリーな中くらいなモダンスタイルのおしゃれなバスルーム (浴槽なし) (洗面台2つ、独立型洗面台、フラットパネル扉のキャビネット、茶色いキャビネット、洗い場付きシャワー、一体型トイレ 、マルチカラーのタイル、大理石タイル、マルチカラーの壁、モザイクタイル、オーバーカウンターシンク、御影石の洗面台、マルチカラーの床、開き戸のシャワー、白い洗面カウンター、折り上げ天井、白い天井) の写真

チャールストンにあるラグジュアリーな広い地中海スタイルのおしゃれなマスターバスルーム (フラットパネル扉のキャビネット、茶色いキャビネット、洗い場付きシャワー、マルチカラーのタイル、モザイクタイル、白い壁、モザイクタイル、御影石の洗面台、黒い床、オープンシャワー、マルチカラーの洗面カウンター、シャワーベンチ、洗面台1つ、造り付け洗面台、三角天井) の写真
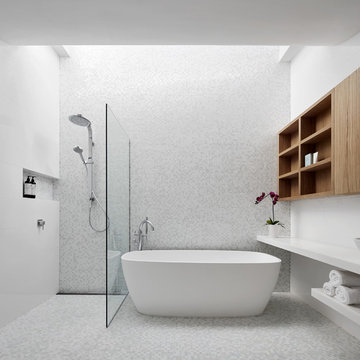
Peter Clarke Photography
メルボルンにある中くらいなコンテンポラリースタイルのおしゃれなマスターバスルーム (家具調キャビネット、茶色いキャビネット、置き型浴槽、オープン型シャワー、壁掛け式トイレ、マルチカラーのタイル、モザイクタイル、白い壁、モザイクタイル、ベッセル式洗面器、人工大理石カウンター、白い床、オープンシャワー、白い洗面カウンター) の写真
メルボルンにある中くらいなコンテンポラリースタイルのおしゃれなマスターバスルーム (家具調キャビネット、茶色いキャビネット、置き型浴槽、オープン型シャワー、壁掛け式トイレ、マルチカラーのタイル、モザイクタイル、白い壁、モザイクタイル、ベッセル式洗面器、人工大理石カウンター、白い床、オープンシャワー、白い洗面カウンター) の写真
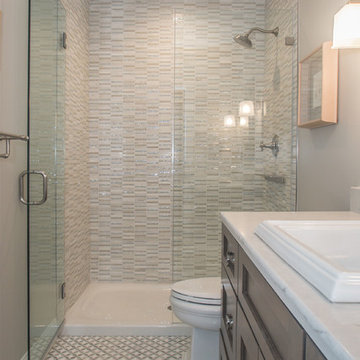
Bringing summer all year-round.
JZID did a full gut-remodel on a small bungalow in Whitefish Bay to transform it into a New England Coastal-inspired sanctuary for Colorado transplant Clients. Now even on the coldest winter days, the Clients will feel like it’s summer as soon as they walk into their home.
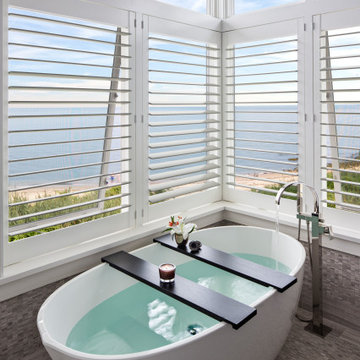
Life on the Connecticut shore is idyllic, with breathtaking views of the Long Island Sound. Such a luxurious setting for the primary bath is less about perfunctory grooming and more about meditative restoration! The contemporary freestanding soaking tub beckons you to unwind before a panorama of sea, sand, rock jetties and marsh grasses. White wood blinds on the double-height widows provide privacy and light control and add to the beachy vibe.
Sandy tones are pulled indoors with the stacked stone mosaic, which covers both the floor and the entire walls. The variegated colors and subtly-staggered heights of the stones evoke the ever-changing landscape just beyond. To ground the space, the vanities and matching mirror frames were executed in horizontal-grained rift cut oak with a custom stain. The dual sinks are separated by a lower-height cabinet and sit atop simple square furniture legs for an open feeling. Caesarstone countertops in an earthy mottled pattern blend with the cabinetry. For shine, the faucets are a sleek ribbon style fashioned in polished nickel, which coordinate with the floor-mounted tub filler and attached coiled hand-held spray.
It’s no wonder that two tub trays were included: you’ll want to spend a lot of time here.
This project was designed by Bilotta Designer Randy O’Kane in collaboration with Robert A. Cardello Architects.
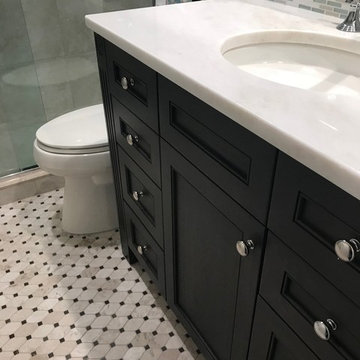
他の地域にある高級な中くらいなトランジショナルスタイルのおしゃれなバスルーム (浴槽なし) (落し込みパネル扉のキャビネット、茶色いキャビネット、アルコーブ型シャワー、分離型トイレ、マルチカラーのタイル、モザイクタイル、マルチカラーの壁、モザイクタイル、一体型シンク、大理石の洗面台、白い床、引戸のシャワー、白い洗面カウンター) の写真
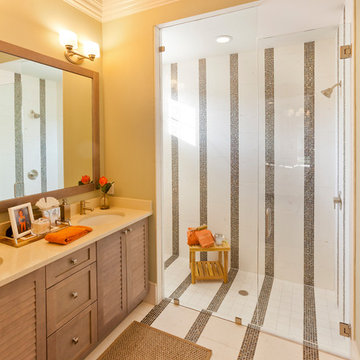
Muted colors lead you to The Victoria, a 5,193 SF model home where architectural elements, features and details delight you in every room. This estate-sized home is located in The Concession, an exclusive, gated community off University Parkway at 8341 Lindrick Lane. John Cannon Homes, newest model offers 3 bedrooms, 3.5 baths, great room, dining room and kitchen with separate dining area. Completing the home is a separate executive-sized suite, bonus room, her studio and his study and 3-car garage.
Gene Pollux Photography
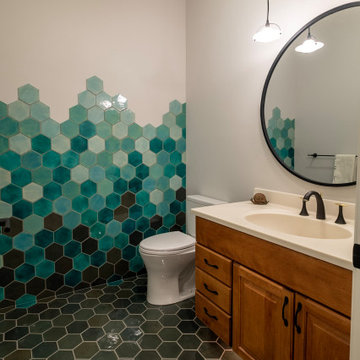
Mercury Mosaics Large Hexagon Tile in Smoke n Mirrors, Sea Mist, Mint Julep and Coastal Breeze
デトロイトにある高級な中くらいなモダンスタイルのおしゃれなバスルーム (浴槽なし) (茶色いキャビネット、分離型トイレ、マルチカラーのタイル、モザイクタイル、モザイクタイル、マルチカラーの床、洗面台1つ、独立型洗面台) の写真
デトロイトにある高級な中くらいなモダンスタイルのおしゃれなバスルーム (浴槽なし) (茶色いキャビネット、分離型トイレ、マルチカラーのタイル、モザイクタイル、モザイクタイル、マルチカラーの床、洗面台1つ、独立型洗面台) の写真
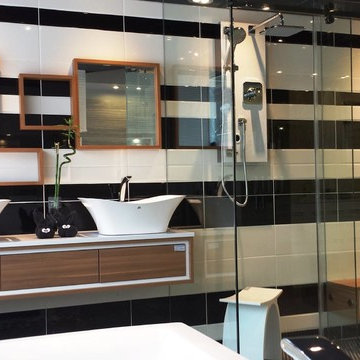
This vanity, mirror, shower bench and ceder panel was designed by us and made by our custom mill-worker.
Designed by Joana Carreira
トロントにあるラグジュアリーな中くらいなモダンスタイルのおしゃれなマスターバスルーム (ベッセル式洗面器、フラットパネル扉のキャビネット、茶色いキャビネット、珪岩の洗面台、置き型浴槽、一体型トイレ 、磁器タイル、モザイクタイル、マルチカラーのタイル、マルチカラーの壁、青い床) の写真
トロントにあるラグジュアリーな中くらいなモダンスタイルのおしゃれなマスターバスルーム (ベッセル式洗面器、フラットパネル扉のキャビネット、茶色いキャビネット、珪岩の洗面台、置き型浴槽、一体型トイレ 、磁器タイル、モザイクタイル、マルチカラーのタイル、マルチカラーの壁、青い床) の写真
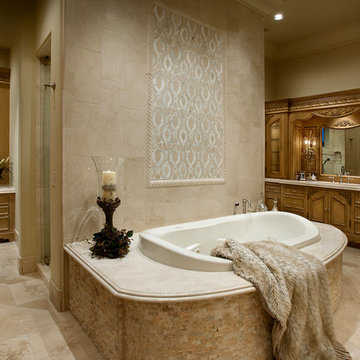
Gorgeous master bathroom with marble floors, custom cabinetry and accent backsplash wall in the entry.
フェニックスにあるラグジュアリーな巨大な地中海スタイルのおしゃれなマスターバスルーム (家具調キャビネット、茶色いキャビネット、置き型浴槽、アルコーブ型シャワー、一体型トイレ 、マルチカラーのタイル、大理石タイル、ベージュの壁、モザイクタイル、ベッセル式洗面器、大理石の洗面台、ベージュの床、開き戸のシャワー、マルチカラーの洗面カウンター) の写真
フェニックスにあるラグジュアリーな巨大な地中海スタイルのおしゃれなマスターバスルーム (家具調キャビネット、茶色いキャビネット、置き型浴槽、アルコーブ型シャワー、一体型トイレ 、マルチカラーのタイル、大理石タイル、ベージュの壁、モザイクタイル、ベッセル式洗面器、大理石の洗面台、ベージュの床、開き戸のシャワー、マルチカラーの洗面カウンター) の写真
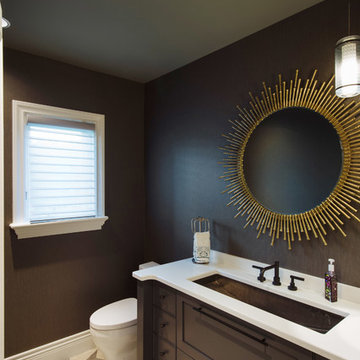
Revival Arts Photography
バンクーバーにある中くらいなコンテンポラリースタイルのおしゃれな浴室 (落し込みパネル扉のキャビネット、茶色いキャビネット、一体型トイレ 、マルチカラーのタイル、モザイクタイル、アンダーカウンター洗面器、茶色い壁、人工大理石カウンター) の写真
バンクーバーにある中くらいなコンテンポラリースタイルのおしゃれな浴室 (落し込みパネル扉のキャビネット、茶色いキャビネット、一体型トイレ 、マルチカラーのタイル、モザイクタイル、アンダーカウンター洗面器、茶色い壁、人工大理石カウンター) の写真
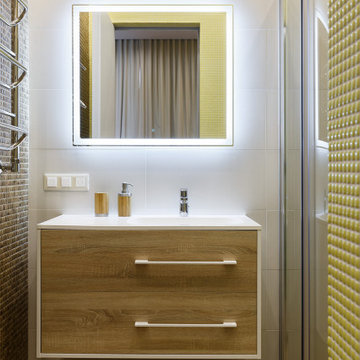
サンクトペテルブルクにある中くらいなコンテンポラリースタイルのおしゃれなバスルーム (浴槽なし) (コーナー設置型シャワー、壁掛け式トイレ、磁器タイル、マルチカラーの壁、クオーツストーンの洗面台、茶色い床、洗面台1つ、白い天井、フラットパネル扉のキャビネット、茶色いキャビネット、マルチカラーのタイル、モザイクタイル、一体型シンク、引戸のシャワー、白い洗面カウンター、フローティング洗面台) の写真
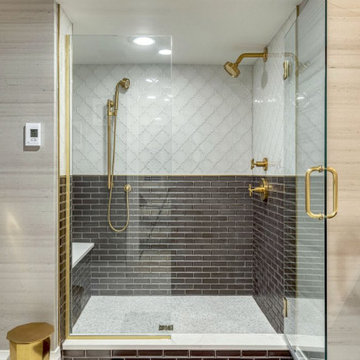
シーダーラピッズにある高級なトラディショナルスタイルのおしゃれなマスターバスルーム (茶色いキャビネット、洗い場付きシャワー、一体型トイレ 、クオーツストーンの洗面台、開き戸のシャワー、白い洗面カウンター、マルチカラーのタイル、モザイクタイル、シャワーベンチ) の写真
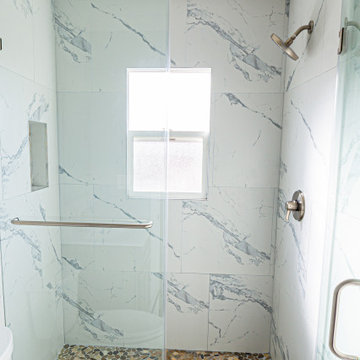
Waves Remodeling CA specializes in home remodeling, from bathroom to kitchen renovations. We are a team of skilled craftsmen committed to delivering projects on budget and on schedule. Contact us now for your free estimate : https://calendly.com/wavesremodelingca
This is a guest bathroom remodel. The entire bathroom has been beautifully tiled with marble and mosaic tiles, providing excellent slip resistance on the shower floor. The shower includes a mosaic tile niche, making it convenient to keep your shower essentials within reach.
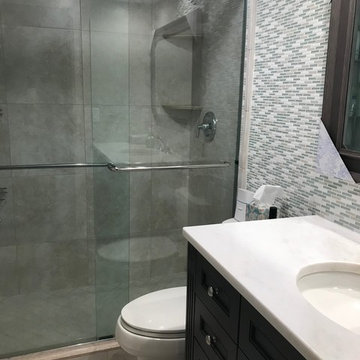
他の地域にある高級な中くらいなトランジショナルスタイルのおしゃれなバスルーム (浴槽なし) (落し込みパネル扉のキャビネット、茶色いキャビネット、アルコーブ型シャワー、分離型トイレ、マルチカラーのタイル、モザイクタイル、マルチカラーの壁、モザイクタイル、一体型シンク、大理石の洗面台、白い床、引戸のシャワー、白い洗面カウンター) の写真
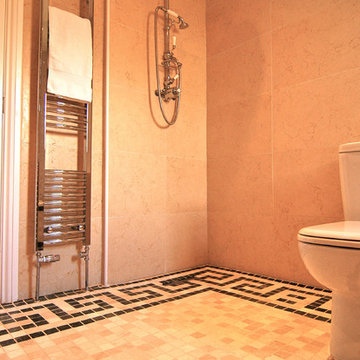
hdesign
サセックスにある高級な中くらいなトラディショナルスタイルのおしゃれなバスルーム (浴槽なし) (フラットパネル扉のキャビネット、茶色いキャビネット、ドロップイン型浴槽、洗い場付きシャワー、分離型トイレ、マルチカラーのタイル、モザイクタイル、マルチカラーの壁、モザイクタイル、壁付け型シンク) の写真
サセックスにある高級な中くらいなトラディショナルスタイルのおしゃれなバスルーム (浴槽なし) (フラットパネル扉のキャビネット、茶色いキャビネット、ドロップイン型浴槽、洗い場付きシャワー、分離型トイレ、マルチカラーのタイル、モザイクタイル、マルチカラーの壁、モザイクタイル、壁付け型シンク) の写真
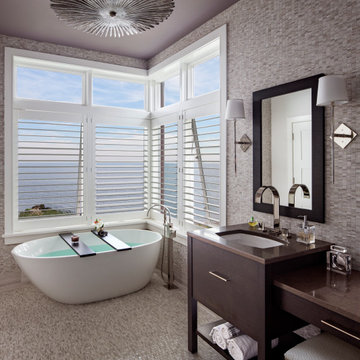
Life on the Connecticut shore is idyllic, with breathtaking views of the Long Island Sound. Such a luxurious setting for the primary bath is less about perfunctory grooming and more about meditative restoration! The contemporary freestanding soaking tub beckons you to unwind before a panorama of sea, sand, rock jetties and marsh grasses. White wood blinds on the double-height widows provide privacy and light control and add to the beachy vibe.
Sandy tones are pulled indoors with the stacked stone mosaic, which covers both the floor and the entire walls. The variegated colors and subtly-staggered heights of the stones evoke the ever-changing landscape just beyond. To ground the space, the vanities and matching mirror frames were executed in horizontal-grained rift cut oak with a custom stain. The dual sinks are separated by a lower-height cabinet and sit atop simple square furniture legs for an open feeling. Caesarstone countertops in an earthy mottled pattern blend with the cabinetry. For shine, the faucets are a sleek ribbon style fashioned in polished nickel, which coordinate with the floor-mounted tub filler and attached coiled hand-held spray.
It’s no wonder that two tub trays were included: you’ll want to spend a lot of time here.
This project was designed by Bilotta Designer Randy O’Kane in collaboration with Robert A. Cardello Architects.

マイアミにあるラグジュアリーな中くらいなモダンスタイルのおしゃれなバスルーム (浴槽なし) (洗面台2つ、独立型洗面台、フラットパネル扉のキャビネット、茶色いキャビネット、洗い場付きシャワー、一体型トイレ 、マルチカラーのタイル、大理石タイル、マルチカラーの壁、モザイクタイル、オーバーカウンターシンク、御影石の洗面台、マルチカラーの床、開き戸のシャワー、白い洗面カウンター、折り上げ天井、白い天井) の写真
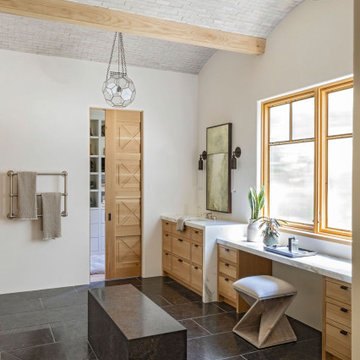
チャールストンにあるラグジュアリーな広い地中海スタイルのおしゃれなマスターバスルーム (フラットパネル扉のキャビネット、茶色いキャビネット、洗い場付きシャワー、マルチカラーのタイル、モザイクタイル、白い壁、モザイクタイル、御影石の洗面台、黒い床、オープンシャワー、マルチカラーの洗面カウンター、シャワーベンチ、洗面台1つ、造り付け洗面台、三角天井) の写真
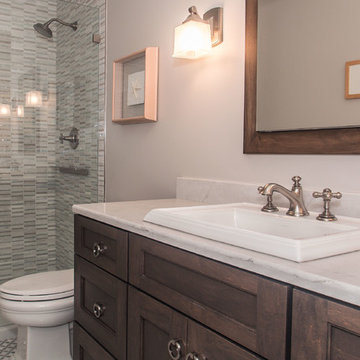
Bringing summer all year-round.
JZID did a full gut-remodel on a small bungalow in Whitefish Bay to transform it into a New England Coastal-inspired sanctuary for Colorado transplant Clients. Now even on the coldest winter days, the Clients will feel like it’s summer as soon as they walk into their home.
浴室・バスルーム (茶色いキャビネット、モザイクタイル、マルチカラーのタイル) の写真
1