黒い浴室・バスルーム (茶色いキャビネット、大理石の床、テラコッタタイルの床、テラゾーの床) の写真
絞り込み:
資材コスト
並び替え:今日の人気順
写真 1〜20 枚目(全 86 枚)

Remodeled Master Bath (only bath in the condo). The tub was replaced with a new shower and a custom buiilt-in storage cabinet. The old pedestal sink was replaced with a new vanity, faucet, mirror, sconces. The old ceramic tile floor was replaced with new marble hexagon tile. The window glass was replaced with privacy glass.
Photo credit: M. Paparella
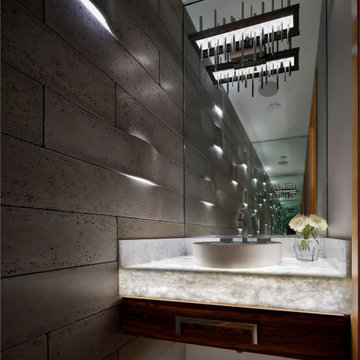
ニューヨークにある中くらいなコンテンポラリースタイルのおしゃれなマスターバスルーム (フラットパネル扉のキャビネット、茶色いキャビネット、グレーのタイル、セメントタイル、グレーの壁、大理石の床、ベッセル式洗面器、大理石の洗面台、ベージュの床、白い洗面カウンター、照明、洗面台1つ、フローティング洗面台、白い天井) の写真
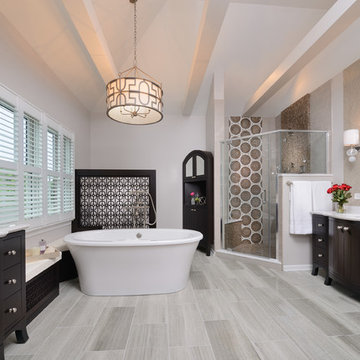
Michael Lipman photographer
他の地域にあるラグジュアリーな広いトランジショナルスタイルのおしゃれなマスターバスルーム (茶色いキャビネット、置き型浴槽、コーナー設置型シャワー、茶色いタイル、大理石タイル、大理石の床、クオーツストーンの洗面台、グレーの床、開き戸のシャワー、ベージュの壁、アンダーカウンター洗面器、フラットパネル扉のキャビネット) の写真
他の地域にあるラグジュアリーな広いトランジショナルスタイルのおしゃれなマスターバスルーム (茶色いキャビネット、置き型浴槽、コーナー設置型シャワー、茶色いタイル、大理石タイル、大理石の床、クオーツストーンの洗面台、グレーの床、開き戸のシャワー、ベージュの壁、アンダーカウンター洗面器、フラットパネル扉のキャビネット) の写真

アトランタにあるラグジュアリーな広いエクレクティックスタイルのおしゃれなマスターバスルーム (フラットパネル扉のキャビネット、茶色いキャビネット、ドロップイン型浴槽、バリアフリー、白いタイル、大理石タイル、大理石の床、アンダーカウンター洗面器、大理石の洗面台、白い床、オープンシャワー、白い洗面カウンター、ニッチ、洗面台2つ、造り付け洗面台、壁紙) の写真

Hood House is a playful protector that respects the heritage character of Carlton North whilst celebrating purposeful change. It is a luxurious yet compact and hyper-functional home defined by an exploration of contrast: it is ornamental and restrained, subdued and lively, stately and casual, compartmental and open.
For us, it is also a project with an unusual history. This dual-natured renovation evolved through the ownership of two separate clients. Originally intended to accommodate the needs of a young family of four, we shifted gears at the eleventh hour and adapted a thoroughly resolved design solution to the needs of only two. From a young, nuclear family to a blended adult one, our design solution was put to a test of flexibility.
The result is a subtle renovation almost invisible from the street yet dramatic in its expressive qualities. An oblique view from the northwest reveals the playful zigzag of the new roof, the rippling metal hood. This is a form-making exercise that connects old to new as well as establishing spatial drama in what might otherwise have been utilitarian rooms upstairs. A simple palette of Australian hardwood timbers and white surfaces are complimented by tactile splashes of brass and rich moments of colour that reveal themselves from behind closed doors.
Our internal joke is that Hood House is like Lazarus, risen from the ashes. We’re grateful that almost six years of hard work have culminated in this beautiful, protective and playful house, and so pleased that Glenda and Alistair get to call it home.
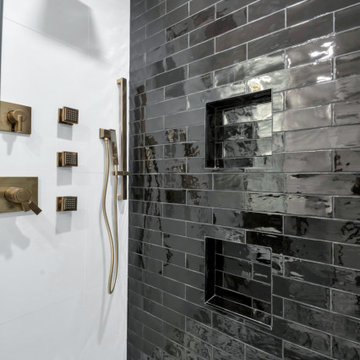
Black and white marble HEX, gold Delta fixtures
ニューヨークにある高級な広いモダンスタイルのおしゃれなマスターバスルーム (落し込みパネル扉のキャビネット、茶色いキャビネット、オープン型シャワー、一体型トイレ 、モノトーンのタイル、磁器タイル、白い壁、大理石の床、オーバーカウンターシンク、クオーツストーンの洗面台、黒い床、開き戸のシャワー、白い洗面カウンター、洗面台1つ、造り付け洗面台) の写真
ニューヨークにある高級な広いモダンスタイルのおしゃれなマスターバスルーム (落し込みパネル扉のキャビネット、茶色いキャビネット、オープン型シャワー、一体型トイレ 、モノトーンのタイル、磁器タイル、白い壁、大理石の床、オーバーカウンターシンク、クオーツストーンの洗面台、黒い床、開き戸のシャワー、白い洗面カウンター、洗面台1つ、造り付け洗面台) の写真
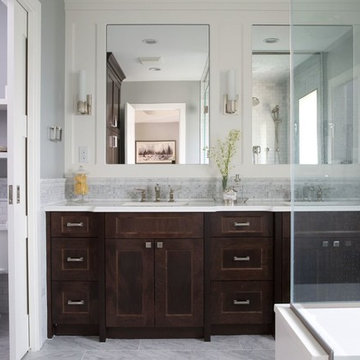
カルガリーにある高級な広いコンテンポラリースタイルのおしゃれなマスターバスルーム (シェーカースタイル扉のキャビネット、茶色いキャビネット、コーナー設置型シャワー、グレーのタイル、サブウェイタイル、グレーの壁、大理石の床、アンダーカウンター洗面器、クオーツストーンの洗面台) の写真
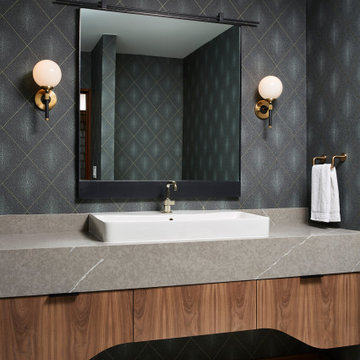
ミネアポリスにあるラグジュアリーな中くらいなコンテンポラリースタイルのおしゃれな浴室 (フラットパネル扉のキャビネット、茶色いキャビネット、大理石の床、グレーの床、洗面台1つ、壁紙) の写真
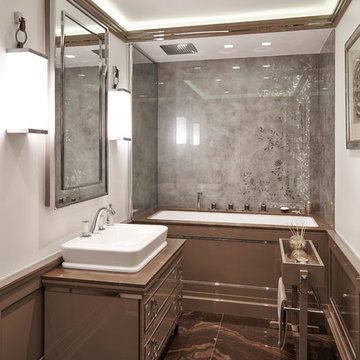
Attention to detail and bespoke touches give this simple bathroom a luxurious feel. To add visual perception of depth to a relatively small space, the bespoke hand-painted glass panel behind the bath is created by painting the background shade on to the back of the glass. The pattern, depth of color and shine is then applied using silver, gold or copper leaf; colors are all hand-mixed to achieve the perfect tone. The panels are made from toughened glass and can be cut to size.
Taps are in chrome with wenge inserts and the lights chrome with a leather trim. The bath panel, wall paneling cornicing and vanity unit are all in glossy painted wood. The floor is in cross cut marble as is the ledge around the bath. The bath has a bespoke chrome trim.
Designed to provide a clever solution to bathroom storage, this bathroom butler is a convenient way to access whilst removing the element of clutter around the bath.
Glossy painted wood shelving houses quilted leather accessories all available from Keir Townsend.
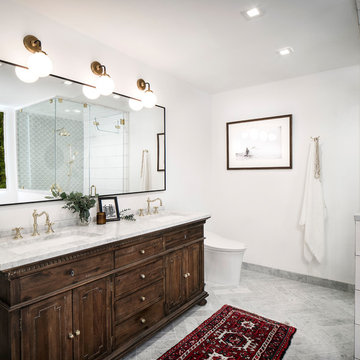
These young hip professional clients love to travel and wanted a home where they could showcase the items that they've collected abroad. Their fun and vibrant personalities are expressed in every inch of the space, which was personalized down to the smallest details. Just like they are up for adventure in life, they were up for for adventure in the design and the outcome was truly one-of-kind.
Photos by Chipper Hatter

This stunning master bathroom features a walk-in shower with mosaic wall tile and a built-in shower bench, custom brass bathroom hardware and marble floors, which we can't get enough of!

Our clients wished for a larger main bathroom with more light and storage. We expanded the footprint and used light colored marble tile, countertops and paint colors to give the room a brighter feel and added a cherry wood vanity to warm up the space. The matt black finish of the glass shower panels and the mirrors allows for top billing in this design and gives it a more modern feel.

Master Bathroom remodel in North Fork vacation house. The marble tile floor flows straight through to the shower eliminating the need for a curb. A stationary glass panel keeps the water in and eliminates the need for a door. Glass tile on the walls compliments the marble on the floor while maintaining the modern feel of the space.

ロサンゼルスにあるラグジュアリーな中くらいなミッドセンチュリースタイルのおしゃれな浴室 (茶色いキャビネット、置き型浴槽、バリアフリー、白いタイル、大理石タイル、白い壁、大理石の床、大理石の洗面台、白い洗面カウンター、洗面台1つ、独立型洗面台、フラットパネル扉のキャビネット) の写真
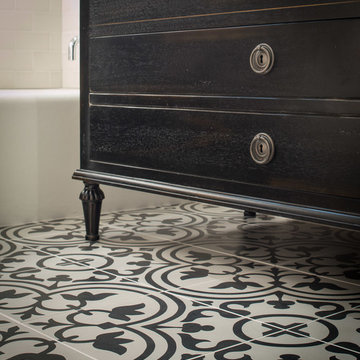
Scott Hargis
サンフランシスコにある高級な中くらいなヴィクトリアン調のおしゃれな浴室 (家具調キャビネット、茶色いキャビネット、ドロップイン型浴槽、シャワー付き浴槽 、一体型トイレ 、モノトーンのタイル、セラミックタイル、グレーの壁、テラコッタタイルの床、アンダーカウンター洗面器、ライムストーンの洗面台) の写真
サンフランシスコにある高級な中くらいなヴィクトリアン調のおしゃれな浴室 (家具調キャビネット、茶色いキャビネット、ドロップイン型浴槽、シャワー付き浴槽 、一体型トイレ 、モノトーンのタイル、セラミックタイル、グレーの壁、テラコッタタイルの床、アンダーカウンター洗面器、ライムストーンの洗面台) の写真

シアトルにある中くらいなミッドセンチュリースタイルのおしゃれなマスターバスルーム (フラットパネル扉のキャビネット、茶色いキャビネット、ドロップイン型浴槽、洗い場付きシャワー、ビデ、セメントタイル、白い壁、テラゾーの床、アンダーカウンター洗面器、珪岩の洗面台、グレーの床、開き戸のシャワー、白い洗面カウンター、洗面台1つ、独立型洗面台、三角天井) の写真
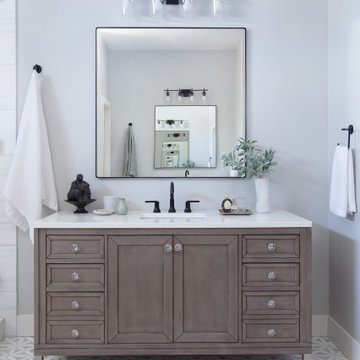
サンディエゴにある巨大なトランジショナルスタイルのおしゃれな浴室 (シェーカースタイル扉のキャビネット、茶色いキャビネット、置き型浴槽、オープン型シャワー、白いタイル、磁器タイル、グレーの壁、大理石の床、アンダーカウンター洗面器、クオーツストーンの洗面台、白い床、オープンシャワー、白い洗面カウンター、シャワーベンチ、洗面台1つ、独立型洗面台) の写真
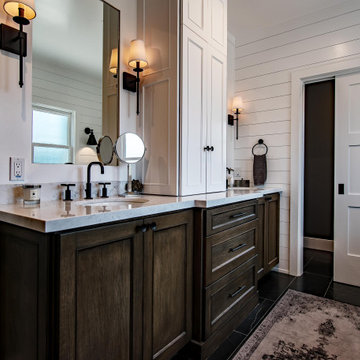
ロサンゼルスにある高級な中くらいなカントリー風のおしゃれなマスターバスルーム (インセット扉のキャビネット、茶色いキャビネット、白い壁、大理石の床、大理石の洗面台、黒い床、白い洗面カウンター、洗面台2つ、造り付け洗面台、板張り壁) の写真
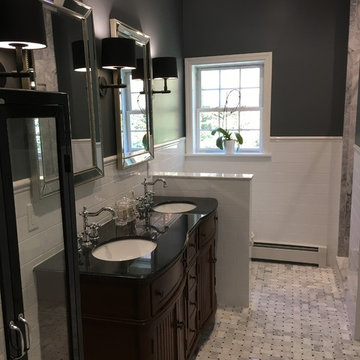
ニューヨークにある中くらいなトラディショナルスタイルのおしゃれなマスターバスルーム (家具調キャビネット、茶色いキャビネット、アルコーブ型シャワー、分離型トイレ、白いタイル、セラミックタイル、青い壁、大理石の床、アンダーカウンター洗面器、御影石の洗面台) の写真
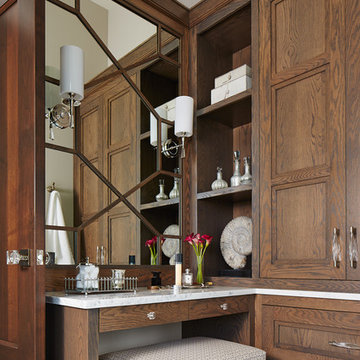
Susan Gilmore
ミネアポリスにあるラグジュアリーな中くらいなトランジショナルスタイルのおしゃれな浴室 (茶色いキャビネット、白いタイル、大理石の床、白い床、落し込みパネル扉のキャビネット) の写真
ミネアポリスにあるラグジュアリーな中くらいなトランジショナルスタイルのおしゃれな浴室 (茶色いキャビネット、白いタイル、大理石の床、白い床、落し込みパネル扉のキャビネット) の写真
黒い浴室・バスルーム (茶色いキャビネット、大理石の床、テラコッタタイルの床、テラゾーの床) の写真
1