浴室・バスルーム (青いキャビネット、シャワーカーテン、独立型洗面台) の写真
絞り込み:
資材コスト
並び替え:今日の人気順
写真 1〜20 枚目(全 215 枚)
1/4

他の地域にあるお手頃価格の中くらいなトラディショナルスタイルのおしゃれなマスターバスルーム (落し込みパネル扉のキャビネット、青いキャビネット、アルコーブ型シャワー、青いタイル、磁器タイル、白い壁、セラミックタイルの床、アンダーカウンター洗面器、人工大理石カウンター、ベージュの床、シャワーカーテン、白い洗面カウンター、洗濯室、洗面台1つ、独立型洗面台) の写真

ソルトレイクシティにあるお手頃価格の小さなトランジショナルスタイルのおしゃれな子供用バスルーム (シェーカースタイル扉のキャビネット、青いキャビネット、アルコーブ型浴槽、アルコーブ型シャワー、一体型トイレ 、ベージュのタイル、セラミックタイル、ベージュの壁、スレートの床、オーバーカウンターシンク、クオーツストーンの洗面台、黒い床、シャワーカーテン、白い洗面カウンター、洗面台1つ、独立型洗面台) の写真

Beautiful blue and white long hall bathroom with double sinks and a shower at the end wall. The light chevron floor tile pattern adds subtle interest and contrasts with the dark blue vanity. The classic white marble countertop is timeless. The accent wall of blue tile at the back wall of the shower add drama to the space. Tile from Wayne Tile in NJ.
Square white window in shower brings in natural light that is reflected into the space by simple rectangular mirrors and white walls. Above the mirrors are lights in silver and black.

Coastal inspired bathroom remodel with a white and blue color scheme accented with brass and brushed nickel. The design features a board and batten wall detail, open shelving niche with wicker baskets for added texture and storage, a double sink vanity in a beautiful ink blue color with shaker style doors and a white quartz counter top which adds a light and airy feeling to the space. The alcove shower is tiled from floor to ceiling with a marble pattern porcelain tile which includes a niche for shampoo and a penny round tile mosaic floor detail. The wall and ceiling color is SW Westhighland White 7566.

The blue painted door echoes the vanity, while a creatively utilized cavity offers additional storage.
ポートランドにある低価格の小さなトラディショナルスタイルのおしゃれな浴室 (シェーカースタイル扉のキャビネット、青いキャビネット、アルコーブ型浴槽、シャワー付き浴槽 、分離型トイレ、白いタイル、サブウェイタイル、マルチカラーの壁、セラミックタイルの床、アンダーカウンター洗面器、クオーツストーンの洗面台、青い床、シャワーカーテン、白い洗面カウンター、ニッチ、洗面台1つ、独立型洗面台、壁紙) の写真
ポートランドにある低価格の小さなトラディショナルスタイルのおしゃれな浴室 (シェーカースタイル扉のキャビネット、青いキャビネット、アルコーブ型浴槽、シャワー付き浴槽 、分離型トイレ、白いタイル、サブウェイタイル、マルチカラーの壁、セラミックタイルの床、アンダーカウンター洗面器、クオーツストーンの洗面台、青い床、シャワーカーテン、白い洗面カウンター、ニッチ、洗面台1つ、独立型洗面台、壁紙) の写真

Who says the kid's bath can't be fun? We paired a beautiful navy vanity with rich fixtures and a fun porcelain hexagon tile to keep it classic with a twist.

When an old neighbor referred us to a new construction home built in my old stomping grounds I was excited. First, close to home. Second it was the EXACT same floor plan as the last house I built.
We had a local contractor, Curt Schmitz sign on to do the construction and went to work on layout and addressing their wants, needs, and wishes for the space.
Since they had a fireplace upstairs they did not want one int he basement. This gave us the opportunity for a whole wall of built-ins with Smart Source for major storage and display. We also did a bar area that turned out perfectly. The space also had a space room we dedicated to work out space with a barn door.
We did luxury vinyl plank throughout, even in the bathroom, which we have been doing increasingly.

Interior: Kitchen Studio of Glen Ellyn
Photography: Michael Alan Kaskel
Vanity: Woodland Cabinetry
他の地域にある高級な中くらいなトロピカルスタイルのおしゃれなマスターバスルーム (インセット扉のキャビネット、青いキャビネット、ドロップイン型浴槽、シャワー付き浴槽 、白いタイル、セラミックタイル、マルチカラーの壁、モザイクタイル、オーバーカウンターシンク、大理石の洗面台、マルチカラーの床、シャワーカーテン、白い洗面カウンター、洗面台1つ、独立型洗面台、壁紙) の写真
他の地域にある高級な中くらいなトロピカルスタイルのおしゃれなマスターバスルーム (インセット扉のキャビネット、青いキャビネット、ドロップイン型浴槽、シャワー付き浴槽 、白いタイル、セラミックタイル、マルチカラーの壁、モザイクタイル、オーバーカウンターシンク、大理石の洗面台、マルチカラーの床、シャワーカーテン、白い洗面カウンター、洗面台1つ、独立型洗面台、壁紙) の写真
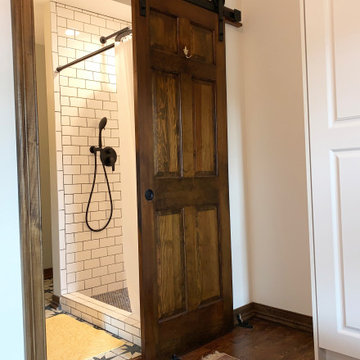
シカゴにあるお手頃価格の小さなラスティックスタイルのおしゃれなバスルーム (浴槽なし) (フラットパネル扉のキャビネット、青いキャビネット、オープン型シャワー、白いタイル、磁器タイル、グレーの壁、磁器タイルの床、白い床、シャワーカーテン、白い洗面カウンター、洗濯室、洗面台1つ、独立型洗面台) の写真
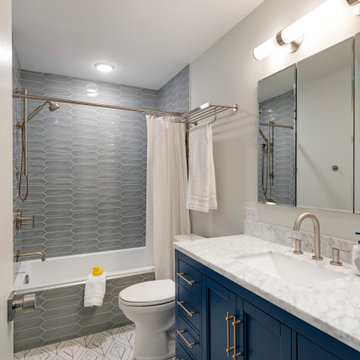
ミネアポリスにある高級な中くらいなミッドセンチュリースタイルのおしゃれな浴室 (シェーカースタイル扉のキャビネット、青いキャビネット、アルコーブ型浴槽、シャワー付き浴槽 、分離型トイレ、グレーの壁、磁器タイルの床、アンダーカウンター洗面器、珪岩の洗面台、白い床、シャワーカーテン、白い洗面カウンター、洗面台1つ、独立型洗面台) の写真
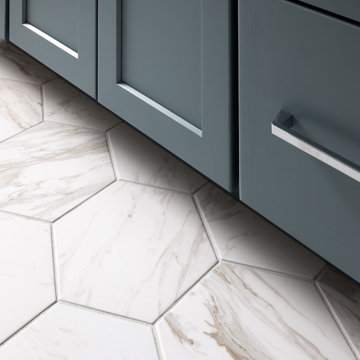
In the new hall bathroom, we used a marble-look hex tile on the floor; the porcelain is durable and easy to maintain and the Calacatta look provides visual continuity with the ensuite bath. Elongated white subway tile keeps the bathroom feeling light and bright and a deep soaking tub means a relaxing spa-like bath is an option when needed. An open hall cubby space is currently used as the kids’ book nook, but could easily house linens and overflow bath supplies.
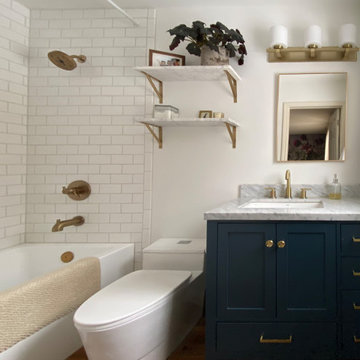
デトロイトにある低価格の小さなトランジショナルスタイルのおしゃれなマスターバスルーム (シェーカースタイル扉のキャビネット、青いキャビネット、アルコーブ型浴槽、アルコーブ型シャワー、一体型トイレ 、白いタイル、磁器タイル、白い壁、クッションフロア、アンダーカウンター洗面器、大理石の洗面台、茶色い床、シャワーカーテン、白い洗面カウンター、洗面台1つ、独立型洗面台) の写真
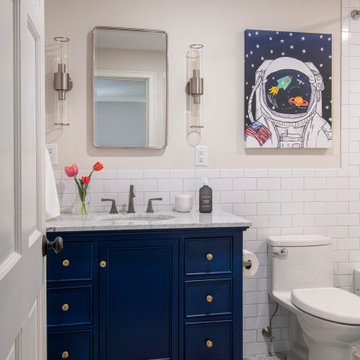
ボストンにある高級な中くらいなトラディショナルスタイルのおしゃれな子供用バスルーム (落し込みパネル扉のキャビネット、青いキャビネット、アルコーブ型浴槽、シャワー付き浴槽 、一体型トイレ 、白いタイル、磁器タイル、ベージュの壁、モザイクタイル、アンダーカウンター洗面器、大理石の洗面台、マルチカラーの床、シャワーカーテン、白い洗面カウンター、洗面台1つ、独立型洗面台) の写真

サンフランシスコにある高級な中くらいなトランジショナルスタイルのおしゃれな子供用バスルーム (シェーカースタイル扉のキャビネット、青いキャビネット、アルコーブ型浴槽、アルコーブ型シャワー、分離型トイレ、白いタイル、セラミックタイル、グレーの壁、大理石の床、アンダーカウンター洗面器、大理石の洗面台、グレーの床、シャワーカーテン、グレーの洗面カウンター、ニッチ、洗面台1つ、独立型洗面台) の写真
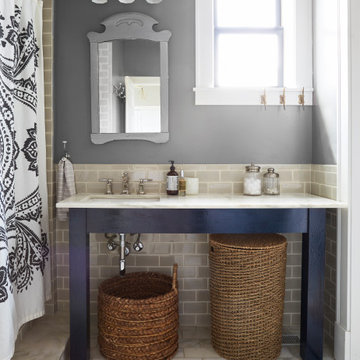
シカゴにあるエクレクティックスタイルのおしゃれな浴室 (青いキャビネット、グレーのタイル、サブウェイタイル、グレーの壁、アンダーカウンター洗面器、白い床、シャワーカーテン、白い洗面カウンター、洗面台1つ、独立型洗面台) の写真
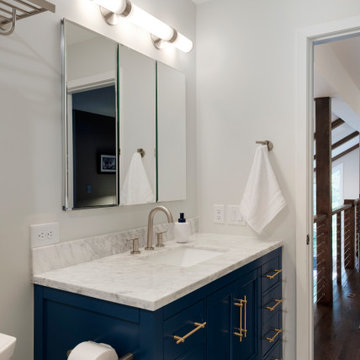
ミネアポリスにある高級な中くらいなミッドセンチュリースタイルのおしゃれな浴室 (シェーカースタイル扉のキャビネット、青いキャビネット、アルコーブ型浴槽、シャワー付き浴槽 、分離型トイレ、グレーの壁、磁器タイルの床、アンダーカウンター洗面器、珪岩の洗面台、白い床、シャワーカーテン、白い洗面カウンター、洗面台1つ、独立型洗面台) の写真
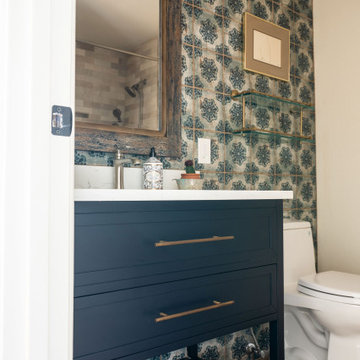
A view of the guest bathroom
他の地域にある広いおしゃれなマスターバスルーム (シェーカースタイル扉のキャビネット、青いキャビネット、アルコーブ型浴槽、シャワー付き浴槽 、一体型トイレ 、マルチカラーのタイル、セラミックタイル、白い壁、木目調タイルの床、アンダーカウンター洗面器、珪岩の洗面台、茶色い床、シャワーカーテン、白い洗面カウンター、洗面台1つ、独立型洗面台) の写真
他の地域にある広いおしゃれなマスターバスルーム (シェーカースタイル扉のキャビネット、青いキャビネット、アルコーブ型浴槽、シャワー付き浴槽 、一体型トイレ 、マルチカラーのタイル、セラミックタイル、白い壁、木目調タイルの床、アンダーカウンター洗面器、珪岩の洗面台、茶色い床、シャワーカーテン、白い洗面カウンター、洗面台1つ、独立型洗面台) の写真

A perfect mix of blue hues and clean white tile make this bathroom a retreat! The addition of the crane wallpaper tied the space together and made this room unique.
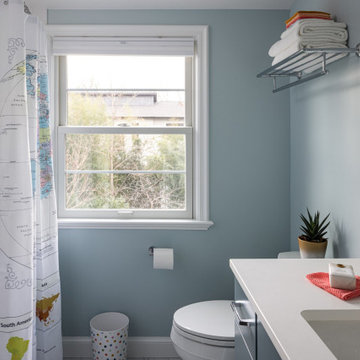
The new hall bath was relocated to an adjacent open play area that the kids had outgrown. We used a marble-look hex tile on the floor; the porcelain is durable and easy to maintain and the Calacatta look provides visual continuity with the ensuite bath. Elongated white subway tile keeps the bathroom feeling light and bright and a deep soaking tub means a relaxing spa-like bath is an option when needed. An open hall cubby space is currently used as the kids’ book nook, but could easily house linens and overflow bath supplies.

With hints of blacks, blues, and golds, this bathroom renovation was a perfect mix to bring this space to life again. Double bowl navy vanity with Carrara stone and an accent of white shiplap to tie in a little texture for a clean, refreshing, and simple feel. Simple subway tile with dark grout and black fixtures to note a contemporary aesthetic.
浴室・バスルーム (青いキャビネット、シャワーカーテン、独立型洗面台) の写真
1