浴室・バスルーム (青いキャビネット、洗い場付きシャワー、ベージュの壁) の写真
絞り込み:
資材コスト
並び替え:今日の人気順
写真 1〜20 枚目(全 53 枚)
1/4
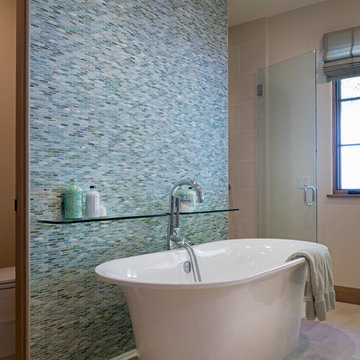
A master bathroom we dressed in cool, coastal blues and sea greens. We gave this bathroom a colorful but minimalist style, creating a refreshing, clean, and spa-like feel. The crisp white freestanding tub is placed near the tiled accent wall (a full-wall adorned in micro blue and green tiles). A floating glass shelf offers the perfect amount of space to place bath products while staying transparent and uncluttered. Behind the tub are two separate spaces, one of the large walk-in shower and the other for the toilet.
The vanity boasts beautiful cabinets, silver hardware, and a lustrous shell-like backsplash.
Project designed by Courtney Thomas Design in La Cañada. Serving Pasadena, Glendale, Monrovia, San Marino, Sierra Madre, South Pasadena, and Altadena.
For more about Courtney Thomas Design, click here: https://www.courtneythomasdesign.com/
To learn more about this project, click here: https://www.courtneythomasdesign.com/portfolio/la-canada-blvd-house/
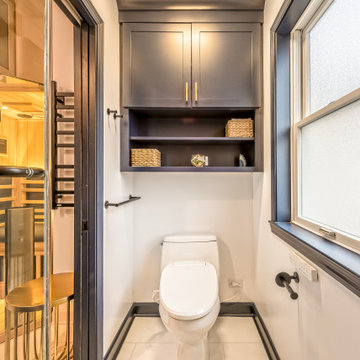
Incredible Design doesn't happen by accident. It takes good planning, attention to detail, and a client who's willing to allow our designers to do what they do best!
Just look at this DESIGNfirst original Bathroom remodel. The richness of the Custom Cabinets in a sharp blue finish pop against the detailed Tile Wall and brass fixtures. A custom shower with beautiful contrasting tile elements help to entice the user's eyes to dance about the space. With very tall ceilings, the darker paint helps to bring it settle a bit and not feel so overwhelming!
What would an amazing remodel like this be without the client's very own Sauna!?
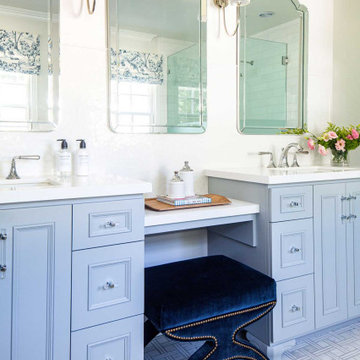
This charming ranch got a much needed overhaul. The traditional details are complemented by cheerful pops of color and loads of pattern bringing every corner of the home to life.
---
Project designed by Pasadena interior design studio Amy Peltier Interior Design & Home. They serve Pasadena, Bradbury, South Pasadena, San Marino, La Canada Flintridge, Altadena, Monrovia, Sierra Madre, Los Angeles, as well as surrounding areas.
For more about Amy Peltier Interior Design & Home, click here: https://peltierinteriors.com/
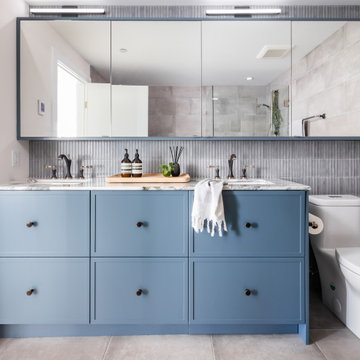
Upstairs we carried the island millwork colour into the primary bedroom ensuite bathroom and topped it off with the NaturalCalacatta Corchia Marble countertops. This is another space packed full of storage. Designing drawers in a bathroom vanity almost doubles the storage space compared to your typical cabinet door. And below those drawers…the toe kick contains a hidden drawer where you can store your bathmats, scales, or any little items you may want to hide away in this secret compartment. The mirrors also open with medicine cabinet storage hidden behind.
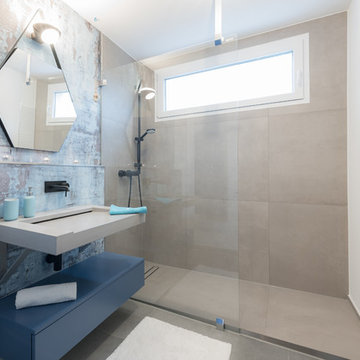
シュトゥットガルトにある小さなインダストリアルスタイルのおしゃれなバスルーム (浴槽なし) (フラットパネル扉のキャビネット、青いキャビネット、洗い場付きシャワー、ベージュの壁、セメントタイルの床、横長型シンク、ベージュの床、オープンシャワー) の写真
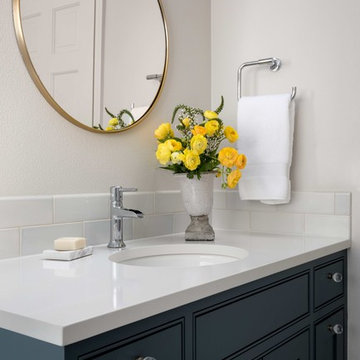
We gave the master bath, kids' bath, and laundry room in this Lake Oswego home a refresh with soft colors and modern interiors.
Project by Portland interior design studio Jenni Leasia Interior Design. Also serving Lake Oswego, West Linn, Vancouver, Sherwood, Camas, Oregon City, Beaverton, and the whole of Greater Portland.
For more about Jenni Leasia Interior Design, click here: https://www.jennileasiadesign.com/
To learn more about this project, click here:
https://www.jennileasiadesign.com/lake-oswego-home-remodel
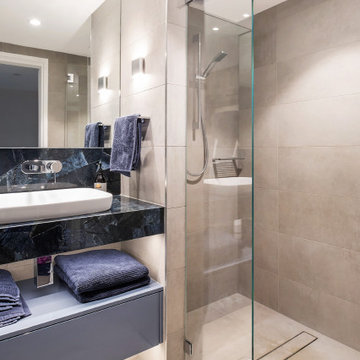
The luxurious feel of this bathroom is created by the elegant neutral colour used for the wall and floors, dramatically contrasted by the use of Caesarstone's exclusive Concetto range of hand-crafted, semi-precious stones. The use of Wedgewood blue cabinetry to further enhance the pale blue veining in the Dumortierite, balances the look.
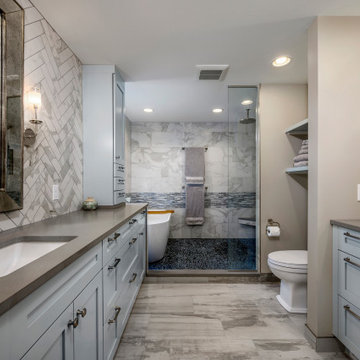
Transitional blue & gray master bathroom with wet room & freestanding tub
シアトルにある高級な中くらいなトランジショナルスタイルのおしゃれなマスターバスルーム (シェーカースタイル扉のキャビネット、青いキャビネット、置き型浴槽、洗い場付きシャワー、分離型トイレ、マルチカラーのタイル、磁器タイル、ベージュの壁、磁器タイルの床、アンダーカウンター洗面器、クオーツストーンの洗面台、グレーの床、オープンシャワー、グレーの洗面カウンター) の写真
シアトルにある高級な中くらいなトランジショナルスタイルのおしゃれなマスターバスルーム (シェーカースタイル扉のキャビネット、青いキャビネット、置き型浴槽、洗い場付きシャワー、分離型トイレ、マルチカラーのタイル、磁器タイル、ベージュの壁、磁器タイルの床、アンダーカウンター洗面器、クオーツストーンの洗面台、グレーの床、オープンシャワー、グレーの洗面カウンター) の写真
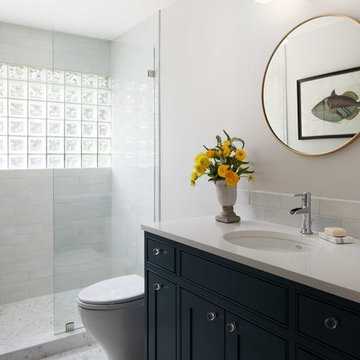
We gave the master bath, kids' bath, and laundry room in this Lake Oswego home a refresh with soft colors and modern interiors.
Project by Portland interior design studio Jenni Leasia Interior Design. Also serving Lake Oswego, West Linn, Vancouver, Sherwood, Camas, Oregon City, Beaverton, and the whole of Greater Portland.
Project by Portland interior design studio Jenni Leasia Interior Design. Also serving Lake Oswego, West Linn, Vancouver, Sherwood, Camas, Oregon City, Beaverton, and the whole of Greater Portland.
For more about Jenni Leasia Interior Design, click here: https://www.jennileasiadesign.com/
To learn more about this project, click here:
https://www.jennileasiadesign.com/lake-oswego-home-remodel
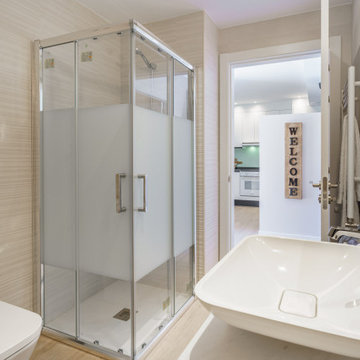
他の地域にある低価格の中くらいな北欧スタイルのおしゃれなマスターバスルーム (フラットパネル扉のキャビネット、青いキャビネット、洗い場付きシャワー、一体型トイレ 、ベージュのタイル、セラミックタイル、ベージュの壁、セラミックタイルの床、ベッセル式洗面器、ラミネートカウンター、茶色い床、引戸のシャワー、白い洗面カウンター、洗面台1つ、造り付け洗面台) の写真
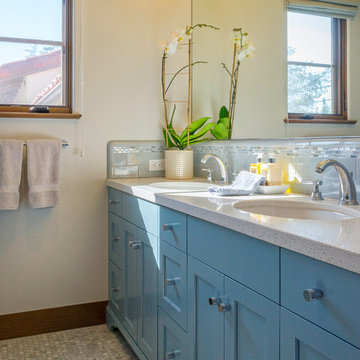
A master bathroom we dressed in cool, coastal blues and sea greens. We gave this bathroom a colorful but minimalist style, creating a refreshing, clean, and spa-like feel. The crisp white freestanding tub is placed near the tiled accent wall (a full-wall adorned in micro blue and green tiles). A floating glass shelf offers the perfect amount of space to place bath products while staying transparent and uncluttered. Behind the tub are two separate spaces, one of the large walk-in shower and the other for the toilet.
The vanity boasts beautiful cabinets, silver hardware, and a lustrous shell-like backsplash.
Project designed by Courtney Thomas Design in La Cañada. Serving Pasadena, Glendale, Monrovia, San Marino, Sierra Madre, South Pasadena, and Altadena.
For more about Courtney Thomas Design, click here: https://www.courtneythomasdesign.com/
To learn more about this project, click here: https://www.courtneythomasdesign.com/portfolio/la-canada-blvd-house/
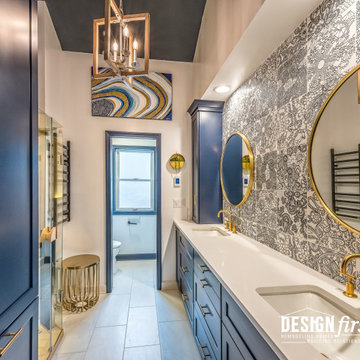
Incredible Design doesn't happen by accident. It takes good planning, attention to detail, and a client who's willing to allow our designers to do what they do best!
Just look at this DESIGNfirst original Bathroom remodel. The richness of the Custom Cabinets in a sharp blue finish pop against the detailed Tile Wall and brass fixtures. A custom shower with beautiful contrasting tile elements help to entice the user's eyes to dance about the space. With very tall ceilings, the darker paint helps to bring it settle a bit and not feel so overwhelming!
What would an amazing remodel like this be without the client's very own Sauna!?
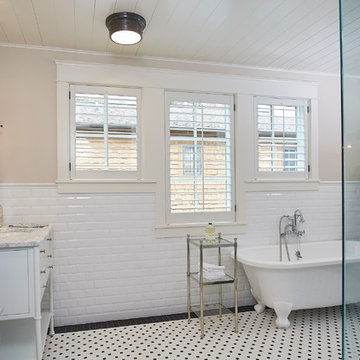
The best of the past and present meet in this distinguished design. Custom craftsmanship and distinctive detailing lend to this lakefront residences’ classic design with a contemporary and light-filled floor plan. The main level features almost 3,000 square feet of open living, from the charming entry with multiple back of house spaces to the central kitchen and living room with stone clad fireplace.
An ARDA for indoor living goes to
Visbeen Architects, Inc.
Designers: Vision Interiors by Visbeen with Visbeen Architects, Inc.
From: East Grand Rapids, Michigan
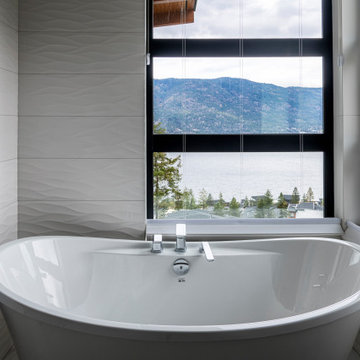
他の地域にある広いコンテンポラリースタイルのおしゃれなマスターバスルーム (落し込みパネル扉のキャビネット、青いキャビネット、置き型浴槽、洗い場付きシャワー、一体型トイレ 、白いタイル、磁器タイル、ベージュの壁、磁器タイルの床、アンダーカウンター洗面器、クオーツストーンの洗面台、白い床、開き戸のシャワー、白い洗面カウンター) の写真
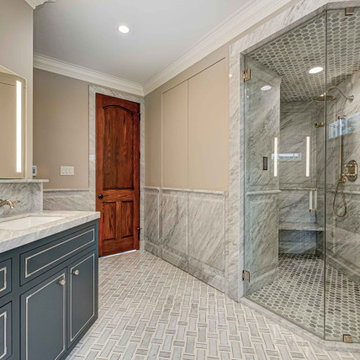
Every detail of this European villa-style home exudes a uniquely finished feel. Our design goals were to invoke a sense of travel while simultaneously cultivating a homely and inviting ambience. This project reflects our commitment to crafting spaces seamlessly blending luxury with functionality.
The master bathroom exudes a timeless and luxurious appeal with a classic blue, beige, and white color palette. The vanity is adorned with a sumptuous marble countertop, adding an air of opulence to the space. A freestanding tub beckons for relaxation, completing the bathroom's elegant atmosphere.
---
Project completed by Wendy Langston's Everything Home interior design firm, which serves Carmel, Zionsville, Fishers, Westfield, Noblesville, and Indianapolis.
For more about Everything Home, see here: https://everythinghomedesigns.com/
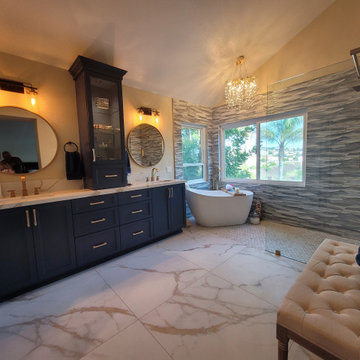
オレンジカウンティにあるラグジュアリーな巨大なビーチスタイルのおしゃれなマスターバスルーム (シェーカースタイル扉のキャビネット、青いキャビネット、置き型浴槽、洗い場付きシャワー、分離型トイレ、青いタイル、磁器タイル、ベージュの壁、大理石の床、アンダーカウンター洗面器、クオーツストーンの洗面台、白い床、オープンシャワー、白い洗面カウンター、シャワーベンチ、洗面台2つ、造り付け洗面台、三角天井、壁紙) の写真
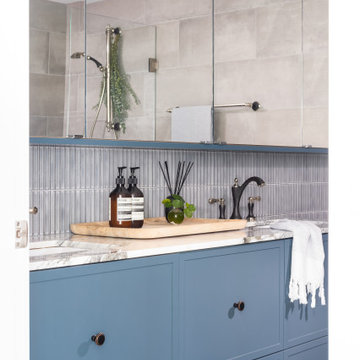
Upstairs we carried the island millwork colour into the primary bedroom ensuite bathroom and topped it off with the NaturalCalacatta Corchia Marble countertops. This is another space packed full of storage. Designing drawers in a bathroom vanity almost doubles the storage space compared to your typical cabinet door. And below those drawers…the toe kick contains a hidden drawer where you can store your bathmats, scales, or any little items you may want to hide away in this secret compartment. The mirrors also open with medicine cabinet storage hidden behind.
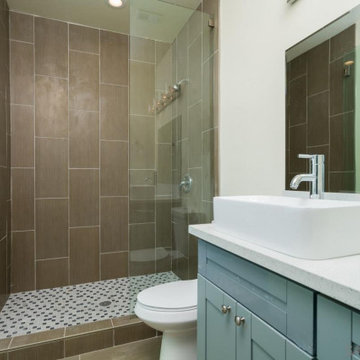
サンディエゴにある広いトラディショナルスタイルのおしゃれなマスターバスルーム (シェーカースタイル扉のキャビネット、青いキャビネット、洗い場付きシャワー、茶色いタイル、セラミックタイル、ベージュの壁、セラミックタイルの床、茶色い床、開き戸のシャワー、洗面台1つ、造り付け洗面台) の写真
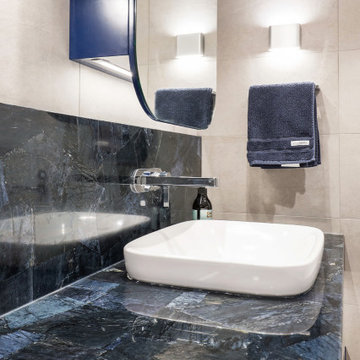
The luxurious feel of this bathroom is created by the elegant neutral colour used for the wall and floors, dramatically contrasted by the use of Caesarstone's exclusive Concetto range of hand-crafted, semi-precious stones. The use of Wedgewood blue cabinetry to further enhance the pale blue veining in the Dumortierite, balances the look.
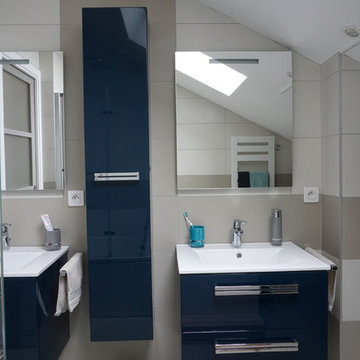
Salle de bain filles
パリにある広いコンテンポラリースタイルのおしゃれな子供用バスルーム (アンダーマウント型浴槽、洗い場付きシャワー、壁掛け式トイレ、ベージュのタイル、アンダーカウンター洗面器、ベージュの床、ベージュの壁、青いキャビネット) の写真
パリにある広いコンテンポラリースタイルのおしゃれな子供用バスルーム (アンダーマウント型浴槽、洗い場付きシャワー、壁掛け式トイレ、ベージュのタイル、アンダーカウンター洗面器、ベージュの床、ベージュの壁、青いキャビネット) の写真
浴室・バスルーム (青いキャビネット、洗い場付きシャワー、ベージュの壁) の写真
1