浴室・バスルーム (青いキャビネット、バリアフリー、オープンシャワー) の写真
絞り込み:
資材コスト
並び替え:今日の人気順
写真 1〜20 枚目(全 320 枚)
1/4

Design and Photography by I SPY DIY
ミネアポリスにあるトランジショナルスタイルのおしゃれな浴室 (フラットパネル扉のキャビネット、青いキャビネット、バリアフリー、青いタイル、青い壁、モザイクタイル、アンダーカウンター洗面器、黒い床、オープンシャワー、白い洗面カウンター、洗面台1つ、独立型洗面台) の写真
ミネアポリスにあるトランジショナルスタイルのおしゃれな浴室 (フラットパネル扉のキャビネット、青いキャビネット、バリアフリー、青いタイル、青い壁、モザイクタイル、アンダーカウンター洗面器、黒い床、オープンシャワー、白い洗面カウンター、洗面台1つ、独立型洗面台) の写真

サクラメントにあるトランジショナルスタイルのおしゃれな浴室 (シェーカースタイル扉のキャビネット、青いキャビネット、バリアフリー、青いタイル、ベージュの壁、アンダーカウンター洗面器、ベージュの床、オープンシャワー、白い洗面カウンター、洗面台1つ、造り付け洗面台) の写真

サリーにあるコンテンポラリースタイルのおしゃれなバスルーム (浴槽なし) (フラットパネル扉のキャビネット、青いキャビネット、バリアフリー、ピンクの壁、ベッセル式洗面器、大理石の洗面台、マルチカラーの床、オープンシャワー、グレーの洗面カウンター、洗面台2つ、造り付け洗面台) の写真

The theme for the design of these four bathrooms was Coastal Americana. My clients wanted classic designs that incorporated color, a coastal feel, and were fun.
The master bathroom stands out with the interesting mix of tile. We maximized the tall sloped ceiling with the glass tile accent wall behind the freestanding bath tub. A simple sandblasted "wave" glass panel separates the wet area. Shiplap walls, satin bronze fixtures, and wood details add to the beachy feel.
The three guest bathrooms, while having tile in common, each have their own unique vanities and accents. Curbless showers and frameless glass opened these rooms up to feel more spacious. The bits of blue in the floor tile lends just the right pop of blue.
Custom fabric roman shades in each room soften the look and add extra style.
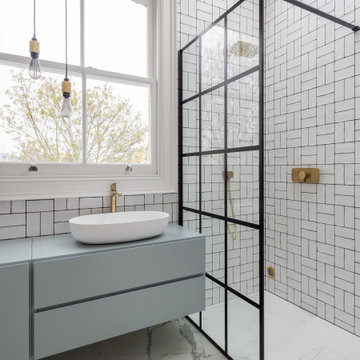
ロンドンにある中くらいなコンテンポラリースタイルのおしゃれな子供用バスルーム (フラットパネル扉のキャビネット、青いキャビネット、白いタイル、オープンシャワー、青い洗面カウンター、バリアフリー、ベッセル式洗面器、白い床) の写真
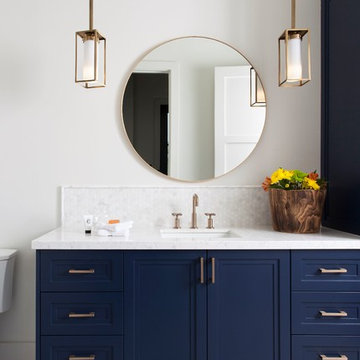
オースティンにある高級な中くらいなコンテンポラリースタイルのおしゃれなバスルーム (浴槽なし) (落し込みパネル扉のキャビネット、青いキャビネット、バリアフリー、一体型トイレ 、白いタイル、大理石タイル、グレーの壁、セメントタイルの床、アンダーカウンター洗面器、クオーツストーンの洗面台、マルチカラーの床、オープンシャワー、白い洗面カウンター) の写真

Main Floor Bathroom Renovation
トロントにあるお手頃価格の小さなインダストリアルスタイルのおしゃれなバスルーム (浴槽なし) (シェーカースタイル扉のキャビネット、青いキャビネット、バリアフリー、分離型トイレ、白いタイル、セラミックタイル、白い壁、モザイクタイル、アンダーカウンター洗面器、クオーツストーンの洗面台、グレーの床、オープンシャワー、黒い洗面カウンター、ニッチ、洗面台1つ、造り付け洗面台) の写真
トロントにあるお手頃価格の小さなインダストリアルスタイルのおしゃれなバスルーム (浴槽なし) (シェーカースタイル扉のキャビネット、青いキャビネット、バリアフリー、分離型トイレ、白いタイル、セラミックタイル、白い壁、モザイクタイル、アンダーカウンター洗面器、クオーツストーンの洗面台、グレーの床、オープンシャワー、黒い洗面カウンター、ニッチ、洗面台1つ、造り付け洗面台) の写真
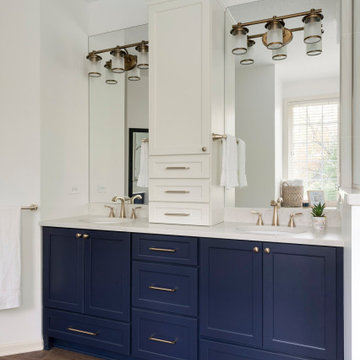
Bathroom remodel in Lakeville, MN by White Birch Design LLC. To learn more about us and see more examples of our work, visit www.whitebirchdesignllc.com.
Where to start here…the lovely blue cabinets? The hex accent tile in the shower? The completely open space? There are so many details to this Lakeville, MN bathroom remodel, it’s hard to pick a favorite! We made such a transformation here taking out the tub that was never used and creating more storage. We added a second closet to the existing space to accommodate his and her storage, and a second sink! In the end, we gave them a beautiful and functional bathroom and we are thrilled with the end result!

パリにあるお手頃価格の小さなモダンスタイルのおしゃれなマスターバスルーム (インセット扉のキャビネット、青いキャビネット、バリアフリー、グレーのタイル、グレーの壁、壁付け型シンク、オープンシャワー、洗面台1つ、フローティング洗面台、折り上げ天井、レンガ壁) の写真

ポートランドにあるラグジュアリーな広いトランジショナルスタイルのおしゃれなマスターバスルーム (落し込みパネル扉のキャビネット、青いキャビネット、置き型浴槽、バリアフリー、マルチカラーのタイル、セラミックタイル、磁器タイルの床、アンダーカウンター洗面器、御影石の洗面台、グレーの床、オープンシャワー、グリーンの洗面カウンター、シャワーベンチ、洗面台2つ、造り付け洗面台) の写真

A relaxed farmhouse feel was the goal for this bathroom. Silvery-blue painted cabinets, nature inspired granite countertop, and parquet tile flooring. In the walk-in curbless shower built for aging in place, the accent wall has a custom tile pattern mimicking a quilt, a heated bench, and a rain shower head.

conception 3D (Maquette) de la salle de bain numéro 1. Meuble laqué couleur vert d'eau : 2 placards (portes planes) rectangulaires, horizontaux suspendus de part et d'autre des deux éviers. Plan d'évier composé de 4 tiroirs à portes planes. Sol en carrelage gris. Cabinet de toilette Miroir
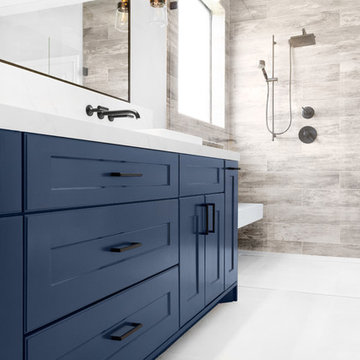
Blue vanities, black matte hardware and a hint of a spectacular organic reclaimed wood tile. It makes our “beautiful bathroom” #scmdesigngroup #dreambathroom #interiordesigner
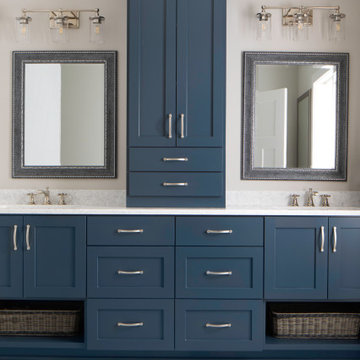
An upscale coastal feel master bathroom with a navy blue Sherwin Williams Sea Serpent vanity. This double vanity is divided by a linen tower with polished nickel faucets and hardware.
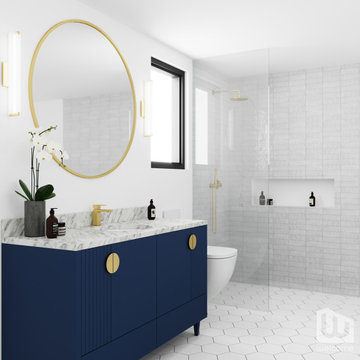
Palm Springs - Bold Funkiness. This collection was designed for our love of bold patterns and playful colors.
ロサンゼルスにあるお手頃価格の中くらいなミッドセンチュリースタイルのおしゃれなバスルーム (浴槽なし) (フラットパネル扉のキャビネット、青いキャビネット、バリアフリー、壁掛け式トイレ、白いタイル、サブウェイタイル、白い壁、セラミックタイルの床、アンダーカウンター洗面器、大理石の洗面台、白い床、オープンシャワー、白い洗面カウンター、ニッチ、洗面台1つ、独立型洗面台) の写真
ロサンゼルスにあるお手頃価格の中くらいなミッドセンチュリースタイルのおしゃれなバスルーム (浴槽なし) (フラットパネル扉のキャビネット、青いキャビネット、バリアフリー、壁掛け式トイレ、白いタイル、サブウェイタイル、白い壁、セラミックタイルの床、アンダーカウンター洗面器、大理石の洗面台、白い床、オープンシャワー、白い洗面カウンター、ニッチ、洗面台1つ、独立型洗面台) の写真
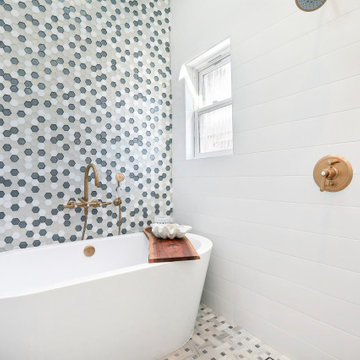
The theme for the design of these four bathrooms was Coastal Americana. My clients wanted classic designs that incorporated color, a coastal feel, and were fun.
The master bathroom stands out with the interesting mix of tile. We maximized the tall sloped ceiling with the glass tile accent wall behind the freestanding bath tub. A simple sandblasted "wave" glass panel separates the wet area. Shiplap walls, satin bronze fixtures, and wood details add to the beachy feel.
The three guest bathrooms, while having tile in common, each have their own unique vanities and accents. Curbless showers and frameless glass opened these rooms up to feel more spacious. The bits of blue in the floor tile lends just the right pop of blue.
Custom fabric roman shades in each room soften the look and add extra style.
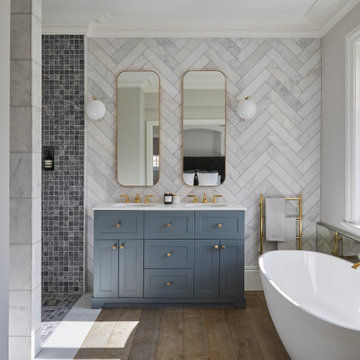
エセックスにあるトランジショナルスタイルのおしゃれなマスターバスルーム (シェーカースタイル扉のキャビネット、青いキャビネット、置き型浴槽、バリアフリー、白い壁、アンダーカウンター洗面器、茶色い床、オープンシャワー、白い洗面カウンター) の写真
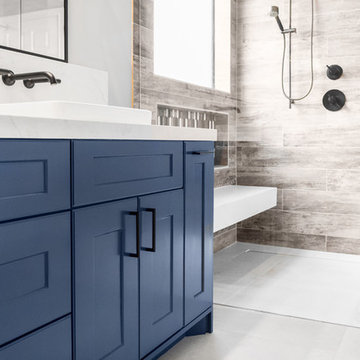
Blue vanities, black matte hardware and a hint of a spectacular organic reclaimed wood tile. It makes our “beautiful bathroom” #scmdesigngroup #dreambathroom #interiordesigner

The Granada Hills ADU project was designed from the beginning to be a replacement home for the aging mother and father of this wonderful client.
The goal was to reach the max. allowed ADU size but at the same time to not affect the backyard with a pricey addition and not to build up and block the hillside view of the property.
The final trick was a combination of all 3 options!
We converted an extra-large 3 car garage, added about 300sq. half on the front and half on the back and the biggest trick was incorporating the existing main house guest bedroom and bath into the mix.
Final result was an amazingly large and open 1100+sq 2Br+2Ba with a dedicated laundry/utility room and huge vaulted ceiling open space for the kitchen, living room and dining area.
Since the parents were reaching an age where assistance will be required the entire home was done with ADA requirements in mind, both bathrooms are fully equipped with many helpful grab bars and both showers are curb less so no need to worry about a step.
It’s hard to notice by the photos by the roof is a hip roof, this means exposed beams, king post and huge rafter beams that were covered with real oak wood and stained to create a contrasting effect to the lighter and brighter wood floor and color scheme.
Systems wise we have a brand new electrical 3.5-ton AC unit, a 400 AMP new main panel with 2 new sub panels and of course my favorite an 80amp electrical tankless water heater and recirculation pump.
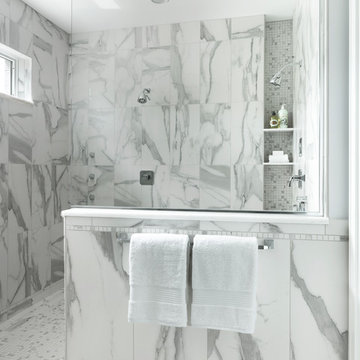
ASID award for bathroom design, ASID award for whole house design. With an envious layout, and artfully designed tile plan, this Master Bathroom has it all. Other features include a spacious walk-in closet, double vanity, private toilet room with tall cabinet storage, and a walk-in shower, complete with two shower heads, and shower jets. Showering will never be the same again.
Photo by Alise O'Brien
浴室・バスルーム (青いキャビネット、バリアフリー、オープンシャワー) の写真
1