浴室・バスルーム (青いキャビネット、淡色木目調キャビネット、グレーのタイル、壁掛け式トイレ) の写真
絞り込み:
資材コスト
並び替え:今日の人気順
写真 1〜20 枚目(全 1,066 枚)
1/5

サンフランシスコにある高級な広いミッドセンチュリースタイルのおしゃれなマスターバスルーム (フラットパネル扉のキャビネット、淡色木目調キャビネット、コーナー設置型シャワー、壁掛け式トイレ、グレーのタイル、磁器タイル、グレーの壁、磁器タイルの床、一体型シンク、クオーツストーンの洗面台、黒い床、開き戸のシャワー、白い洗面カウンター、シャワーベンチ、洗面台2つ、フローティング洗面台、コーナー型浴槽) の写真

ロンドンにあるお手頃価格の中くらいなエクレクティックスタイルのおしゃれなマスターバスルーム (フラットパネル扉のキャビネット、淡色木目調キャビネット、置き型浴槽、オープン型シャワー、壁掛け式トイレ、グレーのタイル、磁器タイル、グレーの壁、磁器タイルの床、オーバーカウンターシンク、珪岩の洗面台、グレーの床、黒い洗面カウンター、洗面台1つ、造り付け洗面台、白い天井、グレーと黒) の写真
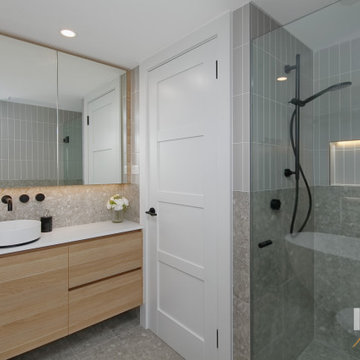
Main Bathroom – Greys & Timber Warmth
This main bathroom comes with all the right moves.
Firstly, the soft grey and white terrazzo. Taken from the floor to halfway up the wall. A tile that creates interest yet is not busy. We love how the niche is from the same tile, creating a flow and the eye is not distracted. The niche is lit with an LED strip, which we love. Who doesn’t love extra lighting to create mood and ambience. The niche is finished with black trim to match the accessories.
This isn’t a large space so by laying the subway tile in a vertical block your eye is drawn up, elongating the room, and making it appear larger. The black vertical towel rails keep with the theme along with the freestanding black bath mixer.
The freestanding bath was a great choice, it is allowing the bath to command the room, standing as a statement. An insert bath which would have had to cling to the walls and would have gotten lost with the terrazzo tile.
The shower comes with its own lit niche, vertical shower head and farmless shower screen. Tiles match the rest of the room, continuing the vertical subway and terrazzo.
As a main bathroom storage is always front of mind. A custom vanity has been created to fit the space, timber veneer finish adds warmth to the room, along with the white Caesarstone top.
The shaving cabinet is custom built with a mirror running the full length which reflects the light from the opposite window. Making the space appear bigger and brighter.
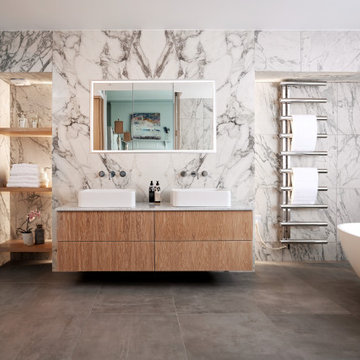
Set within a classic 3 story townhouse in Clifton is this stunning ensuite bath and steam room. The brief called for understated luxury, a space to start the day right or relax after a long day. The space drops down from the master bedroom and had a large chimney breast giving challenges and opportunities to our designer. The result speaks for itself, a truly luxurious space with every need considered. His and hers sinks with a book-matched marble slab backdrop act as a dramatic feature revealed as you come down the steps. The steam room with wrap around bench has a built in sound system for the ultimate in relaxation while the freestanding egg bath, surrounded by atmospheric recess lighting, offers a warming embrace at the end of a long day.

フランクフルトにある高級な中くらいなコンテンポラリースタイルのおしゃれなバスルーム (浴槽なし) (置き型浴槽、バリアフリー、壁掛け式トイレ、グレーのタイル、ベッセル式洗面器、グレーの床、オープンシェルフ、淡色木目調キャビネット、グレーの壁、スレートの床、木製洗面台、ブラウンの洗面カウンター、引戸のシャワー) の写真

“Milne’s meticulous eye for detail elevated this master suite to a finely-tuned alchemy of balanced design. It shows that you can use dark and dramatic pieces from our carbon fibre collection and still achieve the restful bathroom sanctuary that is at the top of clients’ wish lists.”
Miles Hartwell, Co-founder, Splinter Works Ltd
When collaborations work they are greater than the sum of their parts, and this was certainly the case in this project. I was able to respond to Splinter Works’ designs by weaving in natural materials, that perhaps weren’t the obvious choice, but they ground the high-tech materials and soften the look.
It was important to achieve a dialog between the bedroom and bathroom areas, so the graphic black curved lines of the bathroom fittings were countered by soft pink calamine and brushed gold accents.
We introduced subtle repetitions of form through the circular black mirrors, and the black tub filler. For the first time Splinter Works created a special finish for the Hammock bath and basins, a lacquered matte black surface. The suffused light that reflects off the unpolished surface lends to the serene air of warmth and tranquility.
Walking through to the master bedroom, bespoke Splinter Works doors slide open with bespoke handles that were etched to echo the shapes in the striking marbleised wallpaper above the bed.
In the bedroom, specially commissioned furniture makes the best use of space with recessed cabinets around the bed and a wardrobe that banks the wall to provide as much storage as possible. For the woodwork, a light oak was chosen with a wash of pink calamine, with bespoke sculptural handles hand-made in brass. The myriad considered details culminate in a delicate and restful space.
PHOTOGRAPHY BY CARMEL KING
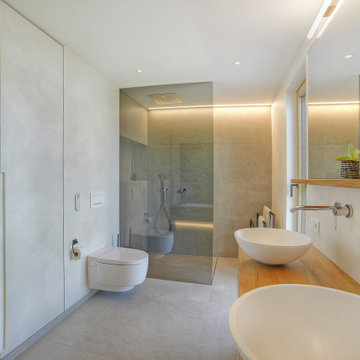
ミュンヘンにある広い北欧スタイルのおしゃれなバスルーム (浴槽なし) (フラットパネル扉のキャビネット、淡色木目調キャビネット、ドロップイン型浴槽、バリアフリー、壁掛け式トイレ、グレーのタイル、石タイル、ベッセル式洗面器、人工大理石カウンター、オープンシャワー、ニッチ、洗面台2つ、フローティング洗面台) の写真
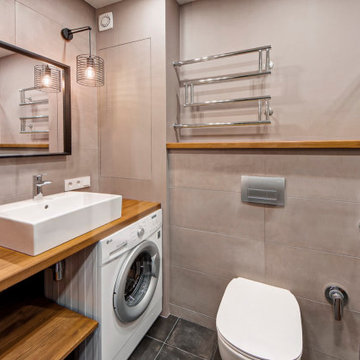
Обилие труб, опорных балок и других элементов конструкции, которые необходимо было спрятать в санузле, заставило сконструировать помещение весьма необычной формы. Но все ниши, выступы и углы в итоге удалось обыграть с пользой.
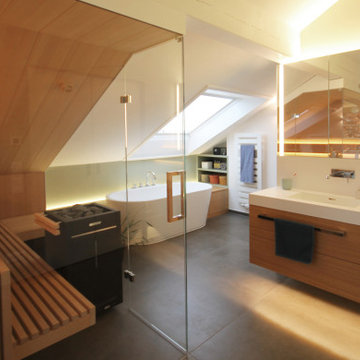
Das Wellnessbad wird als Bad en Suite über den Schlafbereich der Dachgeschossebene durch eine doppelflügelige Schiebetür betreten. Die geschickte Anordnung des Doppelwaschtischs mit der dahinter liegenden Großraumdusche, der Panoramasauna mit Ganzglaswänden sowie der optisch freistehenden Badewanne nutzen den Raum mit Dachschräge optimal aus, so dass ein großzügiger Raumeindruck entsteht, dabei bleibt sogar Fläche für einen zukünftigen Schminkplatz übrig. Die warmtonigen Wandfarben stehen im harmonischen Dialog mit den Hölzern der Sauna und der Schrankeinbauten sowie mit den dunklen, großformatigen Fliesen.
Die Sauna wurde maßgenau unter der Dachschräge des Wellnessbades eingebaut. Zum Raum hin nur durch Glasflächen abgeteilt, wird sie nicht als störender Kasten im Raum wahrgenommen, sondern bildet mit diesem eine Einheit. Dieser Eindruck wird dadurch verstärkt, dass die untere Sitzbank auf der Schmalseite der Sauna in gleicher Höhe und Tiefe scheinbar durch das Glas hindurch in das anschließende Lowboard übergeht, in das die Badewanne partiell freistehend eingeschoben ist. Die großformatigen Bodenfliesen des Bades wurden zum selben Zweck in der Sauna weitergeführt. Die Glaswände stehen haargenau im Verlauf der Fliesenfugen.
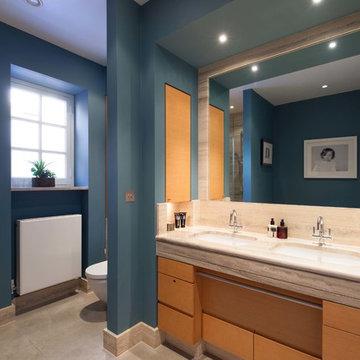
ロンドンにある高級な中くらいなモダンスタイルのおしゃれなマスターバスルーム (落し込みパネル扉のキャビネット、淡色木目調キャビネット、ドロップイン型浴槽、バリアフリー、壁掛け式トイレ、グレーのタイル、大理石タイル、青い壁、スレートの床、一体型シンク、大理石の洗面台、グレーの床、開き戸のシャワー、グレーの洗面カウンター) の写真

Compacte et minimaliste, elle s’harmonise avec le reste de l’appartement. Tout a été pensé pour favoriser l'ergonomie de cette petite surface. Un rangement attenant à la douche fermée intègre un espace buanderie, un second intègre un aspirateur sur batterie et les rangements annexes, le meuble vasque et son élément miroir stocke les produits de beauté et le linge de bain.

This family home is located in Sydneys Inner West suburb of Haberfield. The architecture a traditional Californian bungalow with high internal ceilings, traditional cornices and mouldings. This bathroom was the only bathroom and with two children now young adults, this bathroom was no longer functional for the entire family. This family was desperate for a clever design, that was modern and fresh, however, complimenting traditional interiors. The clients required a vanity/bench to accommodate two people, freestanding bath, large shower, heated towel rails and towel storage. To fit all the requirements into the existing small footprint, and still have a functional space, was set to be a challenge! Additionally, on the back wall was a large framed window consuming space. The preference was for a more luxurious, contemporary style with timber accents, rather than ultra-crisp and modern. Maximising storage was imperative and the main difficulty was improving the access to the bathroom from the corridor, without comprising the existing linen cabinet. Firstly, the bathroom needed to be slightly bigger in order to accommodate all the clients requirements and as it was the sole family bathroom and it would be a final renovation –this justified increasing its size. We utilized the space where the linen cabinet was in the hallway, however replaced it with another that was recessed from the hallway side into the bathroom. It was disguised in the bathroom by the timber look tiled wall, that we repeated in the shower. By finishing these walls shorter and encasing a vertical led profile within, it gave them a purpose. Increasing the space also provided an opportunity to relocate the entry door and build a wall to recess three mirror cabinets, a toilet cistern and mount a floating bench and double drawer unit. The door now covered the toilet on entry, revealing a grand bathing platform on the left, with a bathtub and large shower, and a new wall that encased a generous shower niche and created a place for heated towel rails. Natural light is important, so the window wasnt removed just relocated to maximise the shower area.To create a sense of luxury, led lighting was mounted under the vanity and bathing platform for ambience and warmth. A contemporary scheme was achieved by using an Australian timber for the custom made bench, complimenting timber details within the home, and warmth added by layering the timber and marble porcelain tiles over a grey wall and floor tile as the base. For the double vanity the bench and drawers are asymmetrically balanced with above counter bowls creating a relaxed yet elegant feThe result of this space is overwhelming, it offers the user a real bathing experience, one that is rich in texture and material and one that is engaging thru design and light. The brief was meet and sum, the clients could not be happier with their new bathroom.
Image by Nicole England
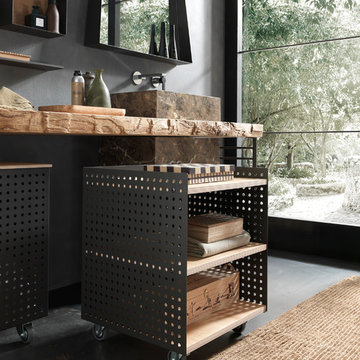
salle de bain antony, salle de bain 92, salles de bain antony, salle de bain archeda, salle de bain les hauts-de-seine, salle de bain moderne, salles de bain sur-mesure, sdb 92
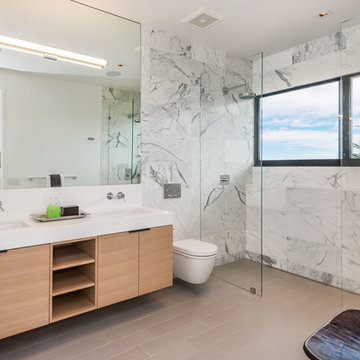
Master bathroom with marble tile, walk-in shower, and custom oak cabinets.
サンフランシスコにある中くらいなモダンスタイルのおしゃれなマスターバスルーム (フラットパネル扉のキャビネット、淡色木目調キャビネット、バリアフリー、壁掛け式トイレ、グレーのタイル、磁器タイル、白い壁、セラミックタイルの床、アンダーカウンター洗面器、クオーツストーンの洗面台) の写真
サンフランシスコにある中くらいなモダンスタイルのおしゃれなマスターバスルーム (フラットパネル扉のキャビネット、淡色木目調キャビネット、バリアフリー、壁掛け式トイレ、グレーのタイル、磁器タイル、白い壁、セラミックタイルの床、アンダーカウンター洗面器、クオーツストーンの洗面台) の写真
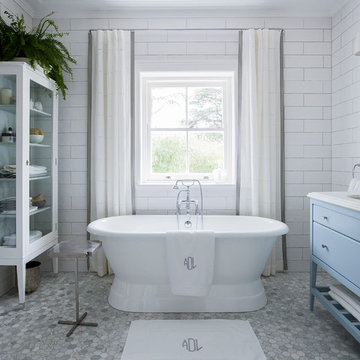
シドニーにあるラグジュアリーなトラディショナルスタイルのおしゃれなマスターバスルーム (落し込みパネル扉のキャビネット、青いキャビネット、置き型浴槽、壁掛け式トイレ、グレーのタイル、モザイクタイル、白い壁、大理石の床、アンダーカウンター洗面器、大理石の洗面台) の写真
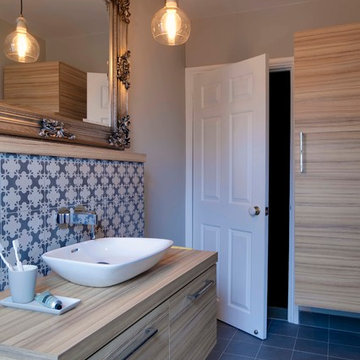
Fiona Walker-Arnott
ケントにある高級な中くらいなコンテンポラリースタイルのおしゃれな子供用バスルーム (フラットパネル扉のキャビネット、淡色木目調キャビネット、オープン型シャワー、壁掛け式トイレ、グレーのタイル、磁器タイル、グレーの壁、磁器タイルの床、ベッセル式洗面器、ラミネートカウンター) の写真
ケントにある高級な中くらいなコンテンポラリースタイルのおしゃれな子供用バスルーム (フラットパネル扉のキャビネット、淡色木目調キャビネット、オープン型シャワー、壁掛け式トイレ、グレーのタイル、磁器タイル、グレーの壁、磁器タイルの床、ベッセル式洗面器、ラミネートカウンター) の写真
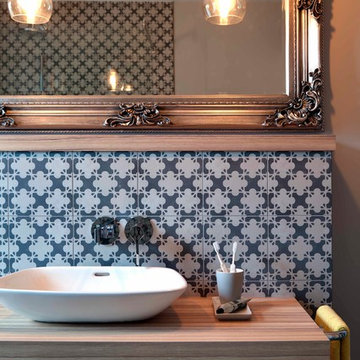
Fiona Walker-Arnott
ケントにある高級な中くらいなコンテンポラリースタイルのおしゃれな浴室 (フラットパネル扉のキャビネット、淡色木目調キャビネット、オープン型シャワー、壁掛け式トイレ、グレーのタイル、磁器タイル、グレーの壁、磁器タイルの床、ベッセル式洗面器、ラミネートカウンター) の写真
ケントにある高級な中くらいなコンテンポラリースタイルのおしゃれな浴室 (フラットパネル扉のキャビネット、淡色木目調キャビネット、オープン型シャワー、壁掛け式トイレ、グレーのタイル、磁器タイル、グレーの壁、磁器タイルの床、ベッセル式洗面器、ラミネートカウンター) の写真
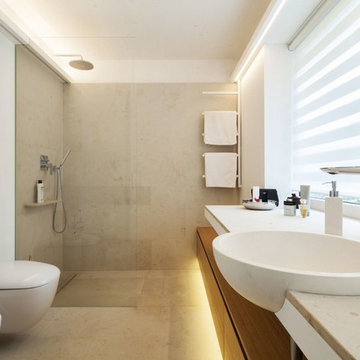
ミュンヘンにある小さなコンテンポラリースタイルのおしゃれなバスルーム (浴槽なし) (フラットパネル扉のキャビネット、淡色木目調キャビネット、壁掛け式トイレ、グレーのタイル、白い壁、オーバーカウンターシンク、ライムストーンの床、ライムストーンの洗面台、アルコーブ型シャワー、ライムストーンタイル) の写真

サンフランシスコにあるコンテンポラリースタイルのおしゃれな浴室 (フラットパネル扉のキャビネット、淡色木目調キャビネット、置き型浴槽、洗い場付きシャワー、壁掛け式トイレ、グレーのタイル、セラミックタイル、白い壁、セラミックタイルの床、クオーツストーンの洗面台、グレーの床、白い洗面カウンター、洗面台1つ、表し梁) の写真
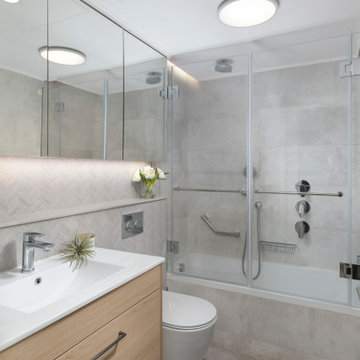
他の地域にある低価格の小さなコンテンポラリースタイルのおしゃれなマスターバスルーム (フラットパネル扉のキャビネット、淡色木目調キャビネット、壁掛け式トイレ、グレーのタイル、磁器タイル、グレーの壁、磁器タイルの床、クオーツストーンの洗面台、グレーの床、白い洗面カウンター、洗面台1つ、フローティング洗面台、折り上げ天井) の写真
浴室・バスルーム (青いキャビネット、淡色木目調キャビネット、グレーのタイル、壁掛け式トイレ) の写真
1