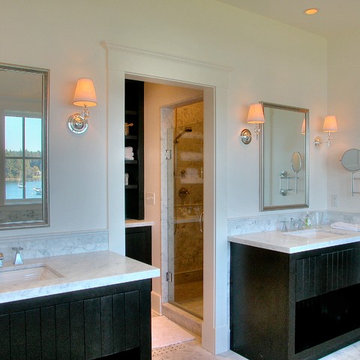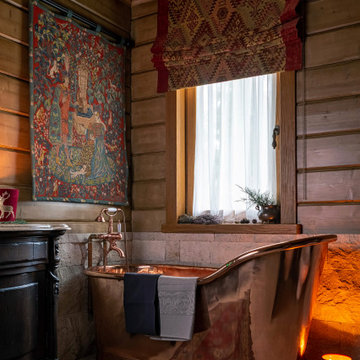オレンジの、紫の浴室・バスルーム (黒いキャビネット) の写真
絞り込み:
資材コスト
並び替え:今日の人気順
写真 1〜20 枚目(全 219 枚)
1/4

This 1600+ square foot basement was a diamond in the rough. We were tasked with keeping farmhouse elements in the design plan while implementing industrial elements. The client requested the space include a gym, ample seating and viewing area for movies, a full bar , banquette seating as well as area for their gaming tables - shuffleboard, pool table and ping pong. By shifting two support columns we were able to bury one in the powder room wall and implement two in the custom design of the bar. Custom finishes are provided throughout the space to complete this entertainers dream.

Master suite addition to an existing 20's Spanish home in the heart of Sherman Oaks, approx. 300+ sq. added to this 1300sq. home to provide the needed master bedroom suite. the large 14' by 14' bedroom has a 1 lite French door to the back yard and a large window allowing much needed natural light, the new hardwood floors were matched to the existing wood flooring of the house, a Spanish style arch was done at the entrance to the master bedroom to conform with the rest of the architectural style of the home.
The master bathroom on the other hand was designed with a Scandinavian style mixed with Modern wall mounted toilet to preserve space and to allow a clean look, an amazing gloss finish freestanding vanity unit boasting wall mounted faucets and a whole wall tiled with 2x10 subway tile in a herringbone pattern.
For the floor tile we used 8x8 hand painted cement tile laid in a pattern pre determined prior to installation.
The wall mounted toilet has a huge open niche above it with a marble shelf to be used for decoration.
The huge shower boasts 2x10 herringbone pattern subway tile, a side to side niche with a marble shelf, the same marble material was also used for the shower step to give a clean look and act as a trim between the 8x8 cement tiles and the bark hex tile in the shower pan.
Notice the hidden drain in the center with tile inserts and the great modern plumbing fixtures in an old work antique bronze finish.
A walk-in closet was constructed as well to allow the much needed storage space.
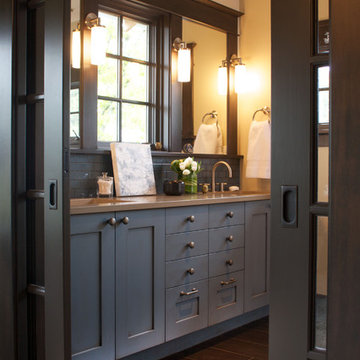
The new master bath has Caesarstone countertops, undermount sinks and beautiful blue tile and painted vanity. Porcelain plank tiles line the floor.
ポートランドにあるトラディショナルスタイルのおしゃれな浴室 (アンダーカウンター洗面器、シェーカースタイル扉のキャビネット、グレーのタイル、黒いキャビネット、グレーと黒) の写真
ポートランドにあるトラディショナルスタイルのおしゃれな浴室 (アンダーカウンター洗面器、シェーカースタイル扉のキャビネット、グレーのタイル、黒いキャビネット、グレーと黒) の写真
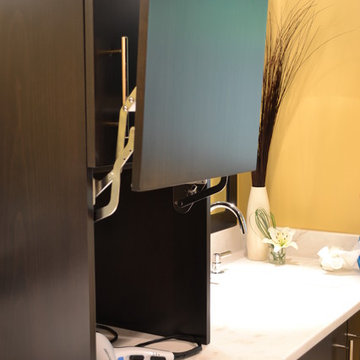
We collaborated with T.H.E. Remodel Group to define a space plan that opened up the existing hall bathroom and entered the neighboring bedroom. This space allowed us to double the size of the shower and added needed closet storage, two vanity sinks, custom cabinetry with storage and radiant heating. The client was fond of contemporary yet classic design, and we settled on classic Carrera marble for the countertops, with chrome accents. To give the bathroom a bit of contemporary punch we selected an unexpected Sombera yellow for the walls. To coordinate with the vanity, we chose for the master shower a gorgeous easy-care porcelain tile reminiscent of Carrera marble. This new generation tile is almost impossible to detect porcelain versus natural stone, but allows the homeowners to enjoy zero maintenance and easy clean up.
For more about Angela Todd Studios, click here: https://www.angelatoddstudios.com/
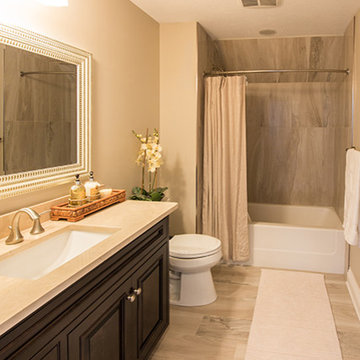
他の地域にある高級な中くらいなトラディショナルスタイルのおしゃれなバスルーム (浴槽なし) (レイズドパネル扉のキャビネット、黒いキャビネット、アルコーブ型浴槽、シャワー付き浴槽 、分離型トイレ、ベージュの壁、磁器タイルの床、アンダーカウンター洗面器、御影石の洗面台、ベージュの床、シャワーカーテン) の写真
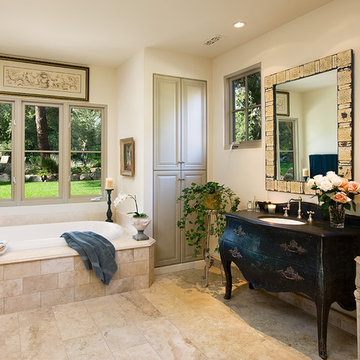
サンタバーバラにある地中海スタイルのおしゃれな浴室 (黒いキャビネット、ドロップイン型浴槽、ベージュのタイル、トラバーチンタイル、フラットパネル扉のキャビネット) の写真
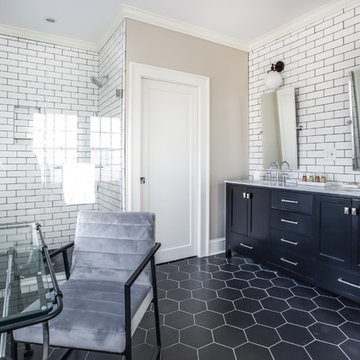
アトランタにあるトランジショナルスタイルのおしゃれな浴室 (黒いキャビネット、白いタイル、サブウェイタイル、ベージュの壁、アンダーカウンター洗面器、黒い床、グレーの洗面カウンター、シェーカースタイル扉のキャビネット) の写真

Complete bathroom renovation on 2nd floor. removed the old bathroom completely to the studs. upgrading all plumbing and electrical. installing marble mosaic tile on floor. cement tile on walls around tub. installing new free standing tub, new vanity, toilet, and all other fixtures.

Modern Victorian home in Atlanta. Interior design work by Alejandra Dunphy (www.a-dstudio.com).
Photo Credit: David Cannon Photography (www.davidcannonphotography.com)
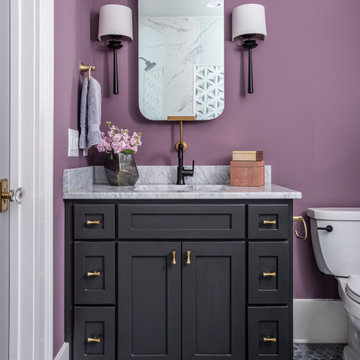
ナッシュビルにあるコンテンポラリースタイルのおしゃれな浴室 (シェーカースタイル扉のキャビネット、黒いキャビネット、紫の壁、モザイクタイル、アンダーカウンター洗面器、グレーの床、白い洗面カウンター) の写真

リッチモンドにある高級な中くらいなトラディショナルスタイルのおしゃれなバスルーム (浴槽なし) (シェーカースタイル扉のキャビネット、黒いキャビネット、ドロップイン型浴槽、アルコーブ型シャワー、分離型トイレ、ベージュのタイル、ライムストーンタイル、ピンクの壁、ライムストーンの床、一体型シンク、クオーツストーンの洗面台、ベージュの床、シャワーカーテン) の写真
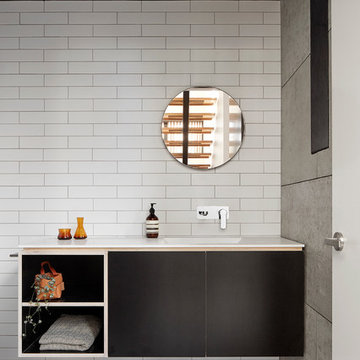
Jack Lovell
メルボルンにあるコンテンポラリースタイルのおしゃれな浴室 (フラットパネル扉のキャビネット、黒いキャビネット、白い壁、一体型シンク、黒い天井) の写真
メルボルンにあるコンテンポラリースタイルのおしゃれな浴室 (フラットパネル扉のキャビネット、黒いキャビネット、白い壁、一体型シンク、黒い天井) の写真
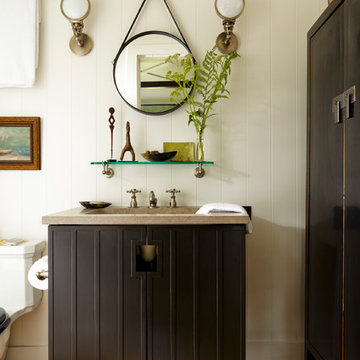
Eric Piasecki
ニューヨークにあるビーチスタイルのおしゃれな浴室 (アンダーカウンター洗面器、黒いキャビネット、分離型トイレ、フラットパネル扉のキャビネット) の写真
ニューヨークにあるビーチスタイルのおしゃれな浴室 (アンダーカウンター洗面器、黒いキャビネット、分離型トイレ、フラットパネル扉のキャビネット) の写真
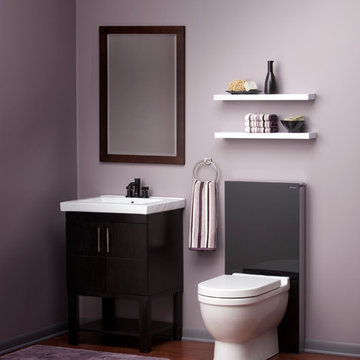
A black glass Geberit Monolith toilet lends a sleek style to this masculine powder room.
シカゴにある小さなトランジショナルスタイルのおしゃれなバスルーム (浴槽なし) (オーバーカウンターシンク、大理石の洗面台、一体型トイレ 、紫の壁、濃色無垢フローリング、家具調キャビネット、黒いキャビネット) の写真
シカゴにある小さなトランジショナルスタイルのおしゃれなバスルーム (浴槽なし) (オーバーカウンターシンク、大理石の洗面台、一体型トイレ 、紫の壁、濃色無垢フローリング、家具調キャビネット、黒いキャビネット) の写真
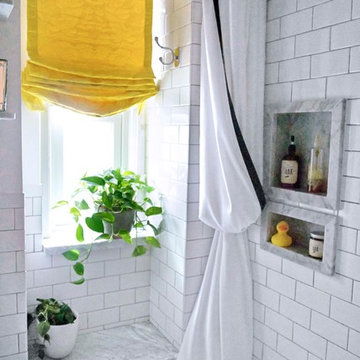
Mollie Vogt-Welch
ニューヨークにある低価格の小さなトランジショナルスタイルのおしゃれなマスターバスルーム (アンダーカウンター洗面器、黒いキャビネット、大理石の洗面台、置き型浴槽、シャワー付き浴槽 、一体型トイレ 、白いタイル、サブウェイタイル、白い壁、磁器タイルの床) の写真
ニューヨークにある低価格の小さなトランジショナルスタイルのおしゃれなマスターバスルーム (アンダーカウンター洗面器、黒いキャビネット、大理石の洗面台、置き型浴槽、シャワー付き浴槽 、一体型トイレ 、白いタイル、サブウェイタイル、白い壁、磁器タイルの床) の写真
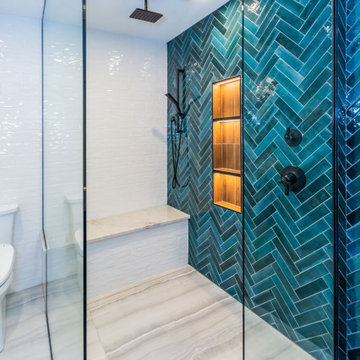
An oversized open shower with a contemporary design. The blue glazed porcelain shower tile is set in a herringbone pattern surrounding a niche. The niche is set with "wood" tiles and undermount lighting to light the three shelves. A wide shower bench is seen that perfectly compliments the blue wall. The shower trim and shower plumbing are black to keep the contemporary feel cohesive.
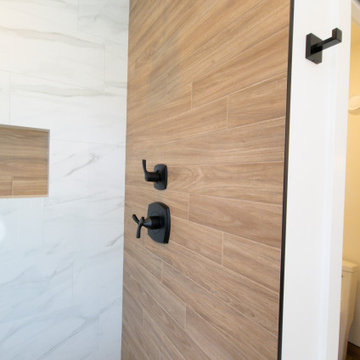
A beautiful tiled shower utilizing the "wood look" tile to create a natural and organic feel. A shower niche and bench both use the same honey coloured tile to create a cohesive look. A creamy white coloured shower floor brings together the look. The black shower fixtures add some drama to the design.

Photo by David Marlow
デンバーにあるコンテンポラリースタイルのおしゃれな浴室 (ベッセル式洗面器、黒いキャビネット、珪岩の洗面台、バリアフリー、グレーのタイル、磁器タイル、フラットパネル扉のキャビネット) の写真
デンバーにあるコンテンポラリースタイルのおしゃれな浴室 (ベッセル式洗面器、黒いキャビネット、珪岩の洗面台、バリアフリー、グレーのタイル、磁器タイル、フラットパネル扉のキャビネット) の写真
オレンジの、紫の浴室・バスルーム (黒いキャビネット) の写真
1
