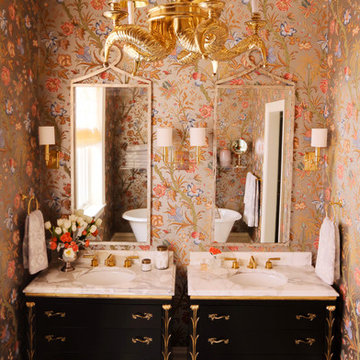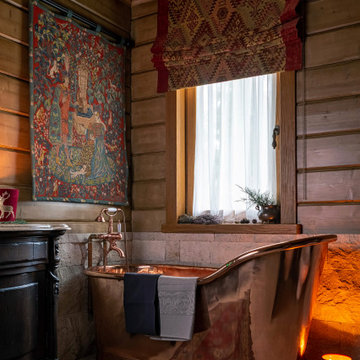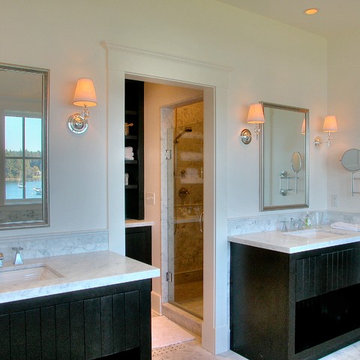オレンジの浴室・バスルーム (黒いキャビネット) の写真
絞り込み:
資材コスト
並び替え:今日の人気順
写真 1〜20 枚目(全 196 枚)
1/3

ニューヨークにある高級な広い北欧スタイルのおしゃれなマスターバスルーム (黒いキャビネット、置き型浴槽、白い壁、グレーの床、アルコーブ型シャワー、グレーのタイル、白いタイル、石スラブタイル、大理石の床、アンダーカウンター洗面器、大理石の洗面台、開き戸のシャワー、シェーカースタイル扉のキャビネット) の写真
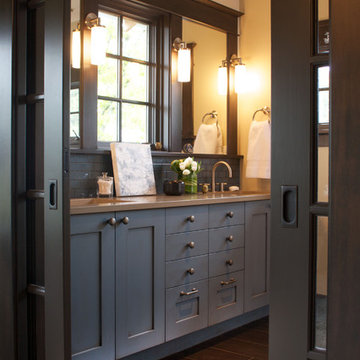
The new master bath has Caesarstone countertops, undermount sinks and beautiful blue tile and painted vanity. Porcelain plank tiles line the floor.
ポートランドにあるトラディショナルスタイルのおしゃれな浴室 (アンダーカウンター洗面器、シェーカースタイル扉のキャビネット、グレーのタイル、黒いキャビネット、グレーと黒) の写真
ポートランドにあるトラディショナルスタイルのおしゃれな浴室 (アンダーカウンター洗面器、シェーカースタイル扉のキャビネット、グレーのタイル、黒いキャビネット、グレーと黒) の写真

ブリスベンにある高級な広いコンテンポラリースタイルのおしゃれなマスターバスルーム (黒いキャビネット、置き型浴槽、オープン型シャワー、壁掛け式トイレ、ピンクのタイル、モザイクタイル、ピンクの壁、セラミックタイルの床、ベッセル式洗面器、大理石の洗面台、黒い床、オープンシャワー、白い洗面カウンター、ニッチ、洗面台2つ、フローティング洗面台、フラットパネル扉のキャビネット) の写真
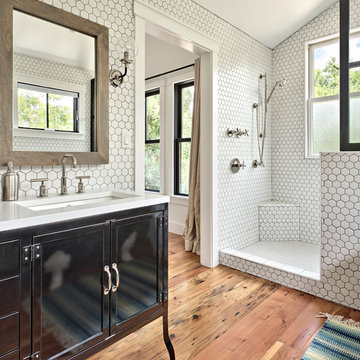
オースティンにあるカントリー風のおしゃれなバスルーム (浴槽なし) (黒いキャビネット、白いタイル、白い壁、淡色無垢フローリング、アンダーカウンター洗面器、ベージュの床、シェーカースタイル扉のキャビネット) の写真
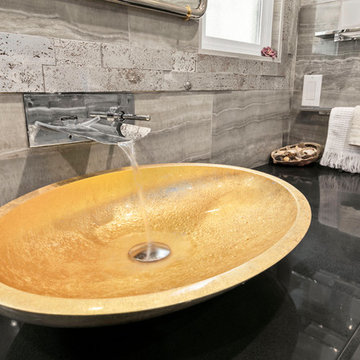
The master bathroom features a custom flat panel vanity with Caesarstone countertop, onyx look porcelain wall tiles, patterned cement floor tiles and a metallic look accent tile around the mirror, over the toilet and on the shampoo niche. The golden sink creates a focal point while still matching the look of the bathroom.
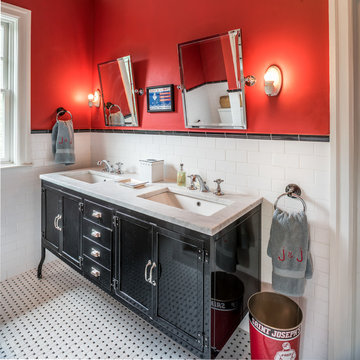
Angle Eye Photography
フィラデルフィアにあるエクレクティックスタイルのおしゃれな子供用バスルーム (黒いキャビネット、モノトーンのタイル、白いタイル、サブウェイタイル、赤い壁、アンダーカウンター洗面器、大理石の洗面台、シェーカースタイル扉のキャビネット) の写真
フィラデルフィアにあるエクレクティックスタイルのおしゃれな子供用バスルーム (黒いキャビネット、モノトーンのタイル、白いタイル、サブウェイタイル、赤い壁、アンダーカウンター洗面器、大理石の洗面台、シェーカースタイル扉のキャビネット) の写真
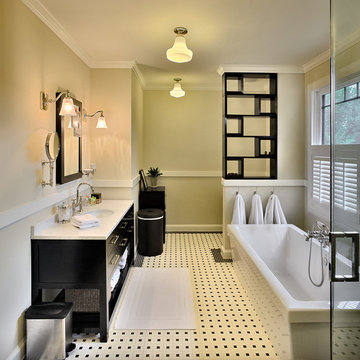
After
ヒューストンにある中くらいなコンテンポラリースタイルのおしゃれな浴室 (フラットパネル扉のキャビネット、黒いキャビネット、置き型浴槽、ベージュの壁、オーバーカウンターシンク、人工大理石カウンター、開き戸のシャワー) の写真
ヒューストンにある中くらいなコンテンポラリースタイルのおしゃれな浴室 (フラットパネル扉のキャビネット、黒いキャビネット、置き型浴槽、ベージュの壁、オーバーカウンターシンク、人工大理石カウンター、開き戸のシャワー) の写真

This beautifully crafted master bathroom plays off the contrast of the blacks and white while highlighting an off yellow accent. The layout and use of space allows for the perfect retreat at the end of the day.
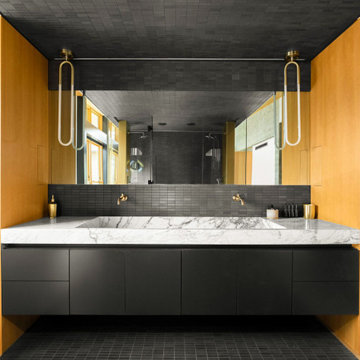
他の地域にあるコンテンポラリースタイルのおしゃれなマスターバスルーム (フラットパネル扉のキャビネット、黒いキャビネット、バリアフリー、黒いタイル、モザイクタイル、横長型シンク、大理石の洗面台、黒い床、開き戸のシャワー、マルチカラーの洗面カウンター、洗面台2つ、フローティング洗面台) の写真
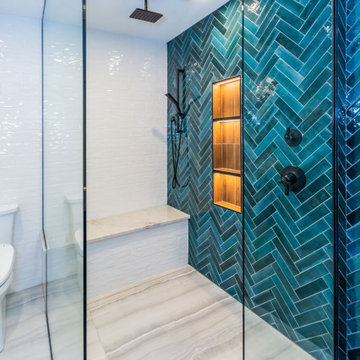
An oversized open shower with a contemporary design. The blue glazed porcelain shower tile is set in a herringbone pattern surrounding a niche. The niche is set with "wood" tiles and undermount lighting to light the three shelves. A wide shower bench is seen that perfectly compliments the blue wall. The shower trim and shower plumbing are black to keep the contemporary feel cohesive.

This 1600+ square foot basement was a diamond in the rough. We were tasked with keeping farmhouse elements in the design plan while implementing industrial elements. The client requested the space include a gym, ample seating and viewing area for movies, a full bar , banquette seating as well as area for their gaming tables - shuffleboard, pool table and ping pong. By shifting two support columns we were able to bury one in the powder room wall and implement two in the custom design of the bar. Custom finishes are provided throughout the space to complete this entertainers dream.
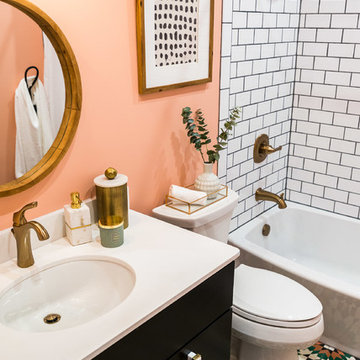
We splurged on the floor and custom vanity and saved some money on the basic white subway tile so the budget worked but the bathroom feels high end.
ワシントンD.C.にある中くらいなコンテンポラリースタイルのおしゃれなバスルーム (浴槽なし) (落し込みパネル扉のキャビネット、黒いキャビネット、アルコーブ型浴槽、シャワー付き浴槽 、分離型トイレ、白いタイル、サブウェイタイル、ピンクの壁、アンダーカウンター洗面器、人工大理石カウンター、マルチカラーの床、シャワーカーテン、白い洗面カウンター、セラミックタイルの床) の写真
ワシントンD.C.にある中くらいなコンテンポラリースタイルのおしゃれなバスルーム (浴槽なし) (落し込みパネル扉のキャビネット、黒いキャビネット、アルコーブ型浴槽、シャワー付き浴槽 、分離型トイレ、白いタイル、サブウェイタイル、ピンクの壁、アンダーカウンター洗面器、人工大理石カウンター、マルチカラーの床、シャワーカーテン、白い洗面カウンター、セラミックタイルの床) の写真

Photo by David Marlow
デンバーにあるコンテンポラリースタイルのおしゃれな浴室 (ベッセル式洗面器、黒いキャビネット、珪岩の洗面台、バリアフリー、グレーのタイル、磁器タイル、フラットパネル扉のキャビネット) の写真
デンバーにあるコンテンポラリースタイルのおしゃれな浴室 (ベッセル式洗面器、黒いキャビネット、珪岩の洗面台、バリアフリー、グレーのタイル、磁器タイル、フラットパネル扉のキャビネット) の写真

It’s week 6 and I made it through the One Room Challenge! I had 32 days to flip a bathroom and as I type this realize how crazy that sounds. During those 32 short days I was also be running a full time design studio with multiple deadlines. I definitely felt the pressure of completing the room in time.
We tell our design clients 2-3 months minimum for a bathroom remodel, without hesitation. And there is clearly a reason that is the response because, while possible to do it in a shorter amount of time, I basically didn’t sleep for 4 weeks. The good news is, I love the results and now have a finished remodeled bathroom!
The biggest transformation is the tile. The Ranchalow was built in 1966 and the tile, I think, was original. You can see from Week 1 the transformation. I also demo’ed an awkward closet (there was a door in that mirror reflection) that was difficult to get in and out of because of the door. The space had to remain because it’s the only way into my crawl space.
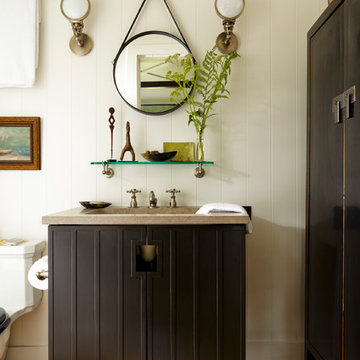
Eric Piasecki
ニューヨークにあるビーチスタイルのおしゃれな浴室 (アンダーカウンター洗面器、黒いキャビネット、分離型トイレ、フラットパネル扉のキャビネット) の写真
ニューヨークにあるビーチスタイルのおしゃれな浴室 (アンダーカウンター洗面器、黒いキャビネット、分離型トイレ、フラットパネル扉のキャビネット) の写真
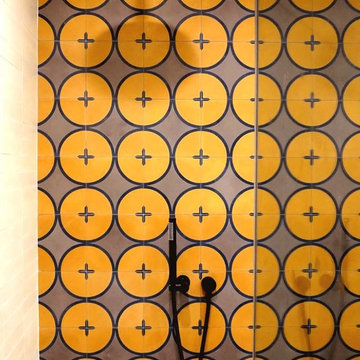
Studio City, CA - Complete Bathroom Remodel
ロサンゼルスにあるお手頃価格の中くらいなモダンスタイルのおしゃれなバスルーム (浴槽なし) (フラットパネル扉のキャビネット、黒いキャビネット、コーナー設置型シャワー、一体型トイレ 、オレンジのタイル、セラミックタイル、オレンジの壁、セラミックタイルの床、オーバーカウンターシンク、クオーツストーンの洗面台、オレンジの床、開き戸のシャワー、黒い洗面カウンター、ニッチ、洗面台1つ、造り付け洗面台) の写真
ロサンゼルスにあるお手頃価格の中くらいなモダンスタイルのおしゃれなバスルーム (浴槽なし) (フラットパネル扉のキャビネット、黒いキャビネット、コーナー設置型シャワー、一体型トイレ 、オレンジのタイル、セラミックタイル、オレンジの壁、セラミックタイルの床、オーバーカウンターシンク、クオーツストーンの洗面台、オレンジの床、開き戸のシャワー、黒い洗面カウンター、ニッチ、洗面台1つ、造り付け洗面台) の写真
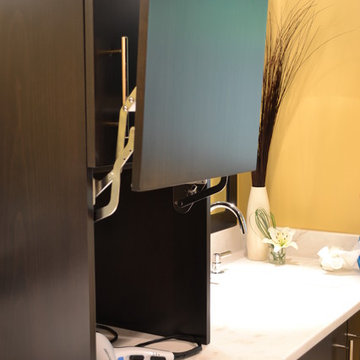
We collaborated with T.H.E. Remodel Group to define a space plan that opened up the existing hall bathroom and entered the neighboring bedroom. This space allowed us to double the size of the shower and added needed closet storage, two vanity sinks, custom cabinetry with storage and radiant heating. The client was fond of contemporary yet classic design, and we settled on classic Carrera marble for the countertops, with chrome accents. To give the bathroom a bit of contemporary punch we selected an unexpected Sombera yellow for the walls. To coordinate with the vanity, we chose for the master shower a gorgeous easy-care porcelain tile reminiscent of Carrera marble. This new generation tile is almost impossible to detect porcelain versus natural stone, but allows the homeowners to enjoy zero maintenance and easy clean up.
For more about Angela Todd Studios, click here: https://www.angelatoddstudios.com/
オレンジの浴室・バスルーム (黒いキャビネット) の写真
1
