黒い浴室・バスルーム (黒いキャビネット、セラミックタイル) の写真
絞り込み:
資材コスト
並び替え:今日の人気順
写真 1〜20 枚目(全 585 枚)
1/4

The sink in the bathroom stands on a base with an accent yellow module. It echoes the chairs in the kitchen and the hallway pouf. Just rightward to the entrance, there is a column cabinet containing a washer, a dryer, and a built-in air extractor.
We design interiors of homes and apartments worldwide. If you need well-thought and aesthetical interior, submit a request on the website.

This sophisticated black and white bath belongs to the clients' teenage son. He requested a masculine design with a warming towel rack and radiant heated flooring. A few gold accents provide contrast against the black cabinets and pair nicely with the matte black plumbing fixtures. A tall linen cabinet provides a handy storage area for towels and toiletries. The focal point of the room is the bold shower tile accent wall that provides a welcoming surprise when entering the bath from the basement hallway.

ダラスにある中くらいなカントリー風のおしゃれなバスルーム (浴槽なし) (シェーカースタイル扉のキャビネット、黒いキャビネット、アルコーブ型シャワー、モノトーンのタイル、セラミックタイル、白い壁、セラミックタイルの床、アンダーカウンター洗面器、クオーツストーンの洗面台、マルチカラーの床、開き戸のシャワー、白い洗面カウンター、洗面台1つ、造り付け洗面台) の写真

Classic Black & White was the foundation for this Art Deco inspired bath renovation. This was a tub shower that we transformed into a shower. We used savvy money saving options, like going for a sleek black shower panel system. We also saved room by using a glass panel divider for a cleaner look.
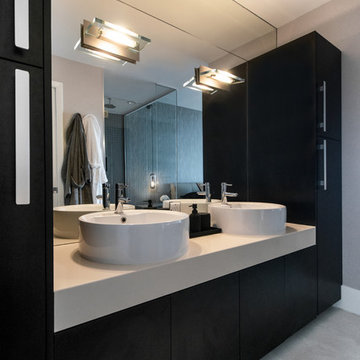
マイアミにある広いコンテンポラリースタイルのおしゃれなマスターバスルーム (フラットパネル扉のキャビネット、黒いキャビネット、オープン型シャワー、一体型トイレ 、グレーのタイル、セラミックタイル、グレーの壁、磁器タイルの床、ベッセル式洗面器、クオーツストーンの洗面台、グレーの床、開き戸のシャワー、ベージュのカウンター) の写真

アトランタにある高級な広いトランジショナルスタイルのおしゃれな浴室 (黒いキャビネット、分離型トイレ、白いタイル、セラミックタイル、白い壁、セラミックタイルの床、アンダーカウンター洗面器、大理石の洗面台、マルチカラーの床、白い洗面カウンター、独立型洗面台、落し込みパネル扉のキャビネット) の写真

With this project we made good use of that tricky space next to the eaves by sectioning it off with a partition wall and creating an en suite wet room on one side and dressing room on the other. I chose these gorgeous green slate tiles which tied in nicely with the twin hammered copper basins and brass taps.
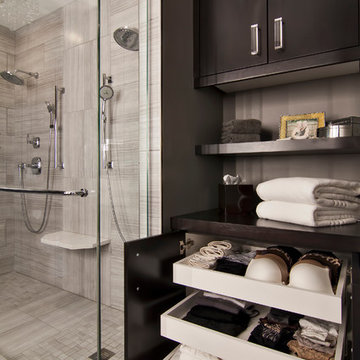
ミネアポリスにある広いトランジショナルスタイルのおしゃれなマスターバスルーム (フラットパネル扉のキャビネット、セラミックタイルの床、黒いキャビネット、アルコーブ型シャワー、一体型トイレ 、ベージュのタイル、セラミックタイル、グレーの壁、アンダーカウンター洗面器、クオーツストーンの洗面台、ベージュの床、白い洗面カウンター) の写真
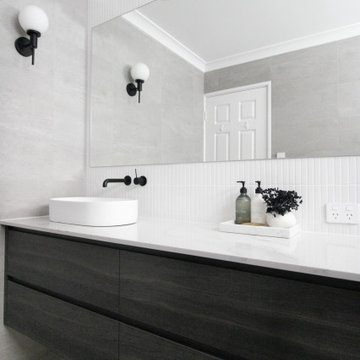
Kit Kat Tiles, Walk In Shower, OTB Bathrooms, On the Ball Bathrooms, Dark Charcoal Vanity, Essastone Calacatta Stone, Half Wall, Shower Ledge, Wet Room, Modern But Classic Bathroom
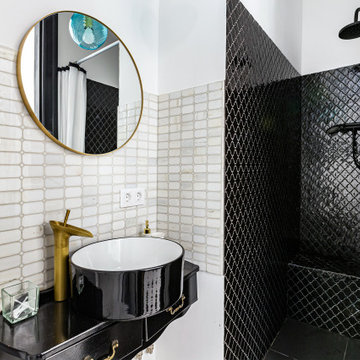
Квартира с парижским шармом в центре Санкт-Петербурга. Автор проекта: Ксения Горская
サンクトペテルブルクにある小さなミッドセンチュリースタイルのおしゃれなバスルーム (浴槽なし) (黒いキャビネット、アルコーブ型シャワー、白いタイル、セラミックタイル、ベッセル式洗面器、木製洗面台、黒い洗面カウンター、洗面台1つ、フローティング洗面台) の写真
サンクトペテルブルクにある小さなミッドセンチュリースタイルのおしゃれなバスルーム (浴槽なし) (黒いキャビネット、アルコーブ型シャワー、白いタイル、セラミックタイル、ベッセル式洗面器、木製洗面台、黒い洗面カウンター、洗面台1つ、フローティング洗面台) の写真

Tom Roe
メルボルンにある高級な中くらいなコンテンポラリースタイルのおしゃれな子供用バスルーム (黒いキャビネット、置き型浴槽、洗い場付きシャワー、壁掛け式トイレ、黒いタイル、セラミックタイル、黒い壁、大理石の床、ベッセル式洗面器、大理石の洗面台、黒い床、開き戸のシャワー、黒い洗面カウンター、フラットパネル扉のキャビネット) の写真
メルボルンにある高級な中くらいなコンテンポラリースタイルのおしゃれな子供用バスルーム (黒いキャビネット、置き型浴槽、洗い場付きシャワー、壁掛け式トイレ、黒いタイル、セラミックタイル、黒い壁、大理石の床、ベッセル式洗面器、大理石の洗面台、黒い床、開き戸のシャワー、黒い洗面カウンター、フラットパネル扉のキャビネット) の写真

Master Bathroom of remodeled home in Homewood Alabama. Photographed for Willow Homes, Willow Design Studio and Triton Stone Group by Birmingham Alabama based architectural and interiors photographer Tommy Daspit. See more of his work on his website http://tommydaspit.com
All images are ©2019 Tommy Daspit Photographer and my not be reused without express written permission.
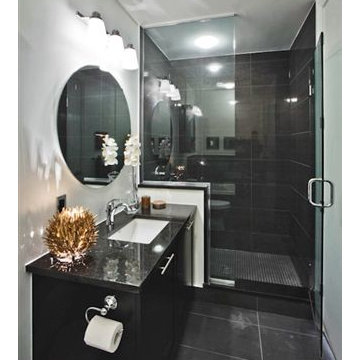
トロントにある小さなコンテンポラリースタイルのおしゃれな浴室 (シェーカースタイル扉のキャビネット、黒いキャビネット、御影石の洗面台、アルコーブ型シャワー、黒いタイル、セラミックタイル、白い壁、磁器タイルの床) の写真
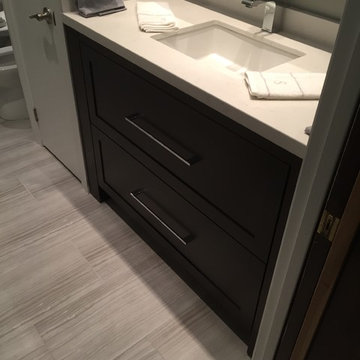
トロントにある高級な中くらいなトランジショナルスタイルのおしゃれなバスルーム (浴槽なし) (シェーカースタイル扉のキャビネット、黒いキャビネット、アルコーブ型シャワー、ビデ、グレーのタイル、セラミックタイル、グレーの壁、セラミックタイルの床、アンダーカウンター洗面器、クオーツストーンの洗面台、グレーの床、開き戸のシャワー) の写真
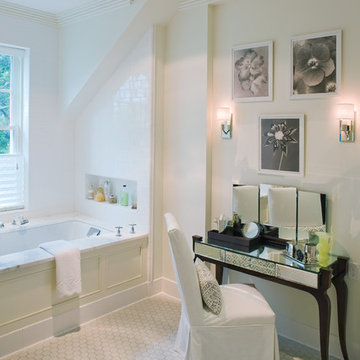
Jonathan Wallen Photography
ニューヨークにあるトラディショナルスタイルのおしゃれなマスターバスルーム (黒いキャビネット、ドロップイン型浴槽、白いタイル、セラミックタイル、白い壁、セラミックタイルの床) の写真
ニューヨークにあるトラディショナルスタイルのおしゃれなマスターバスルーム (黒いキャビネット、ドロップイン型浴槽、白いタイル、セラミックタイル、白い壁、セラミックタイルの床) の写真

サンディエゴにあるラグジュアリーな中くらいなモダンスタイルのおしゃれなマスターバスルーム (シェーカースタイル扉のキャビネット、黒いキャビネット、置き型浴槽、洗い場付きシャワー、黒いタイル、セラミックタイル、白い壁、淡色無垢フローリング、オーバーカウンターシンク、大理石の洗面台、茶色い床、開き戸のシャワー、ブラウンの洗面カウンター、洗面台2つ、造り付け洗面台) の写真

Close up of black vanity.
Black shower fixtures and shower door frame. Shower niche framed out in Calacatta marble.
Tile and stone by Artistic Tile
Cabinet by Mannino Cabinetry
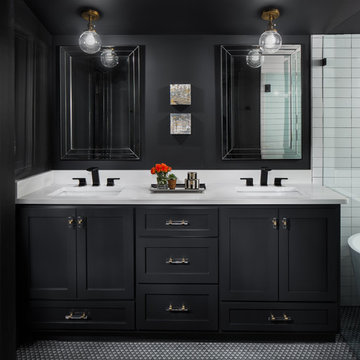
Master Bathroom of remodeled home in Homewood Alabama. Photographed for Willow Homes, Willow Design Studio and Triton Stone Group by Birmingham Alabama based architectural and interiors photographer Tommy Daspit. See more of his work on his website http://tommydaspit.com
All images are ©2019 Tommy Daspit Photographer and my not be reused without express written permission.

This modern primary bathroom in black and white is a materiality wonderland. Three different tiles were used in the space. White and gray marble flooring, black and white marble wall tiles and a small picket black porcelain tile for the curved wall. All the above is accented with black and white everywhere you look.
The key to this bathroom is the use of tile to delineate space. The curved wall around the tub required something that could be installed along the shape of the wall. As an accent, the same tile was used to enhance both the toilet and the two vanity areas. Materials of walnut and high gloss blacks interchange as they bring in vibes from the entire home surrounding this one space. A design and renovation that truly changed the feel, usage and quality of this primary bathroom.
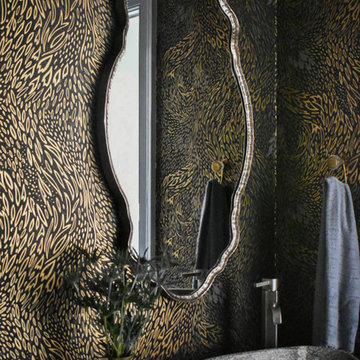
フィラデルフィアにあるお手頃価格の小さなコンテンポラリースタイルのおしゃれなバスルーム (浴槽なし) (フラットパネル扉のキャビネット、黒いキャビネット、アルコーブ型浴槽、アルコーブ型シャワー、分離型トイレ、グレーのタイル、セラミックタイル、黒い壁、セラミックタイルの床、ベッセル式洗面器、御影石の洗面台、グレーの床、シャワーカーテン、黒い洗面カウンター) の写真
黒い浴室・バスルーム (黒いキャビネット、セラミックタイル) の写真
1