浴室・バスルーム (黒いキャビネット、白いキャビネット、無垢フローリング) の写真
絞り込み:
資材コスト
並び替え:今日の人気順
写真 1〜20 枚目(全 4,924 枚)
1/4

The reconfiguration of the master bathroom opened up the space by pairing a platform shower with a freestanding tub. The open shower, wall-hung vanity, and wall-hung water closet create continuous flooring and an expansive feeling. The result is a welcoming space with a calming aesthetic.

コロンバスにある高級な広いトランジショナルスタイルのおしゃれなマスターバスルーム (フラットパネル扉のキャビネット、白いキャビネット、青い壁、珪岩の洗面台、茶色い床、アルコーブ型シャワー、無垢フローリング、アンダーカウンター洗面器、オープンシャワー、グレーの洗面カウンター、洗面台1つ、造り付け洗面台) の写真

ナッシュビルにある高級な広いトラディショナルスタイルのおしゃれなマスターバスルーム (落し込みパネル扉のキャビネット、白いキャビネット、置き型浴槽、洗い場付きシャワー、分離型トイレ、白いタイル、磁器タイル、グレーの壁、無垢フローリング、アンダーカウンター洗面器、クオーツストーンの洗面台、茶色い床、開き戸のシャワー、白い洗面カウンター、ニッチ、洗面台2つ、造り付け洗面台、折り上げ天井、壁紙) の写真

マイアミにあるビーチスタイルのおしゃれなマスターバスルーム (落し込みパネル扉のキャビネット、白いキャビネット、置き型浴槽、アルコーブ型シャワー、グレーのタイル、グレーの壁、無垢フローリング、アンダーカウンター洗面器、ベージュの床、開き戸のシャワー) の写真

ヴェネツィアにある中くらいなコンテンポラリースタイルのおしゃれなマスターバスルーム (フラットパネル扉のキャビネット、白いキャビネット、アルコーブ型浴槽、ビデ、青い壁、無垢フローリング、クオーツストーンの洗面台、茶色い床、一体型シンク、白い洗面カウンター) の写真

Reforma realizada por la empresa Mejuto Interiorisme en Barcelona.
Electrodomésticos: Neff
Fotografía: Julen Esnal Photography
他の地域にある中くらいなコンテンポラリースタイルのおしゃれな浴室 (フラットパネル扉のキャビネット、黒いキャビネット、アルコーブ型シャワー、壁掛け式トイレ、ベージュのタイル、ベージュの壁、無垢フローリング、ベッセル式洗面器、木製洗面台、茶色い床、洗面台1つ、独立型洗面台、折り上げ天井) の写真
他の地域にある中くらいなコンテンポラリースタイルのおしゃれな浴室 (フラットパネル扉のキャビネット、黒いキャビネット、アルコーブ型シャワー、壁掛け式トイレ、ベージュのタイル、ベージュの壁、無垢フローリング、ベッセル式洗面器、木製洗面台、茶色い床、洗面台1つ、独立型洗面台、折り上げ天井) の写真

エセックスにある中くらいなカントリー風のおしゃれなマスターバスルーム (落し込みパネル扉のキャビネット、白いキャビネット、オープン型シャワー、青いタイル、磁器タイル、マルチカラーの壁、無垢フローリング、大理石の洗面台、開き戸のシャワー、洗面台2つ、造り付け洗面台、壁紙) の写真

Il bagno è stato ricavato dal vecchio locale in fondo al ballatoio ad uso comune. Specchio in continuità con la finestra. Mobile laccato bianco sospeso, piano in corian e lavabo in ceramica sotto-top. Rubinetteria a parete, sanitari sospesi della duravit. Box doccia in vetro trasparente extra-chiaro. Il soffitto è ribassato per alloggiare il soppalco dell'ingresso per letto ospiti. Una vetrata sopra alla porta permette l'ingresso della luce.
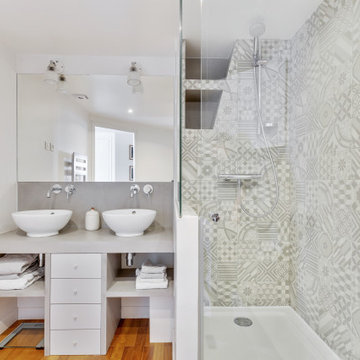
パリにあるコンテンポラリースタイルのおしゃれなバスルーム (浴槽なし) (黒いキャビネット、アルコーブ型シャワー、グレーのタイル、白い壁、無垢フローリング、ベッセル式洗面器、茶色い床、グレーの洗面カウンター、洗面台2つ) の写真
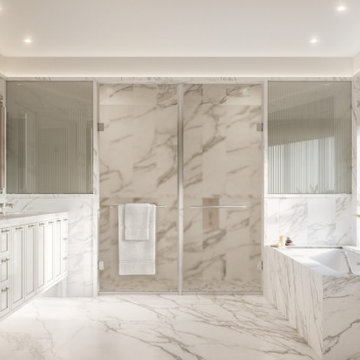
A new boutique condominium building with only 29 residences in one of the most charming residential enclaves in Manhattan: 40 East End Avenue. In this dynamic collaboration with Gerner Kronick & Valcarel Architects and Deborah Berke Partners, Lightstone Group transcends the condominium status quo with the curated creation of nuanced individual residences designed to be true homes.
The custom high-gloss lacquer painted Italian kitchen cabinetry, by Pedini, is complemented with hand-selected Italian Arabescato Cervaiole marble slabs. Upper cabinet doors feature a unique woven metal mesh panel and bevelled trim, adding a refined pattern to the kitchen composition. The state-of-the-art appliances by Gaggenau and the substantial kitchen island are as vital to cooking as they are to entertaining.
The master bathroom, featuring a 6 foot soaking tub, walk-in shower and private water closet, is clad in Arabescato Cervaiole marble in a high-honed finish, complemented by fluted mirrored glass panels, Pedini custom Italian vanity and Waterworks Henry fixtures in polished nickel.
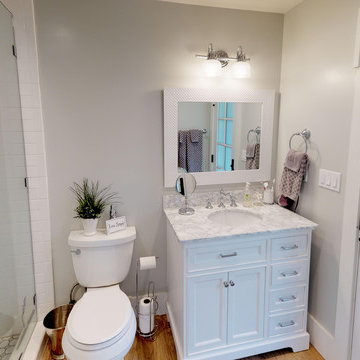
Photo by Bakers Man Productions
ロサンゼルスにある小さなトラディショナルスタイルのおしゃれなバスルーム (浴槽なし) (落し込みパネル扉のキャビネット、白いキャビネット、コーナー設置型シャワー、分離型トイレ、白いタイル、サブウェイタイル、白い壁、無垢フローリング、アンダーカウンター洗面器、クオーツストーンの洗面台、開き戸のシャワー、マルチカラーの洗面カウンター) の写真
ロサンゼルスにある小さなトラディショナルスタイルのおしゃれなバスルーム (浴槽なし) (落し込みパネル扉のキャビネット、白いキャビネット、コーナー設置型シャワー、分離型トイレ、白いタイル、サブウェイタイル、白い壁、無垢フローリング、アンダーカウンター洗面器、クオーツストーンの洗面台、開き戸のシャワー、マルチカラーの洗面カウンター) の写真

Serene and spacious master bathroom with his and her sink/vanities, a free-standing tub and large spacious tiled shower with glass doors.
チャールストンにあるトランジショナルスタイルのおしゃれなマスターバスルーム (置き型浴槽、コーナー設置型シャワー、アンダーカウンター洗面器、開き戸のシャワー、白い洗面カウンター、落し込みパネル扉のキャビネット、白いキャビネット、白いタイル、グレーの壁、無垢フローリング、茶色い床) の写真
チャールストンにあるトランジショナルスタイルのおしゃれなマスターバスルーム (置き型浴槽、コーナー設置型シャワー、アンダーカウンター洗面器、開き戸のシャワー、白い洗面カウンター、落し込みパネル扉のキャビネット、白いキャビネット、白いタイル、グレーの壁、無垢フローリング、茶色い床) の写真

Tina Kuhlmann - Primrose Designs
Location: Rancho Santa Fe, CA, USA
Luxurious French inspired master bedroom nestled in Rancho Santa Fe with intricate details and a soft yet sophisticated palette. Photographed by John Lennon Photography https://www.primrosedi.com

This dressing area is perfect for putting on makeup in the morning. It has a girly touch with pink and gold accents and wallpaper behind the black vanity.
Photos by Chris Veith.
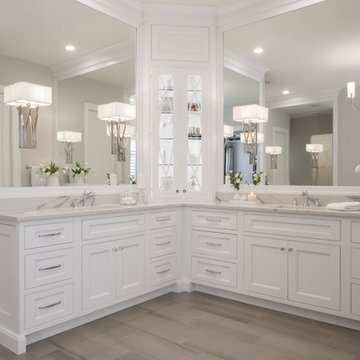
セントルイスにある巨大なトラディショナルスタイルのおしゃれなマスターバスルーム (インセット扉のキャビネット、白いキャビネット、置き型浴槽、オープン型シャワー、分離型トイレ、無垢フローリング、アンダーカウンター洗面器、クオーツストーンの洗面台、茶色い床、白い洗面カウンター) の写真

コロンバスにある中くらいなカントリー風のおしゃれなバスルーム (浴槽なし) (落し込みパネル扉のキャビネット、白いキャビネット、アルコーブ型シャワー、分離型トイレ、白いタイル、サブウェイタイル、グレーの壁、無垢フローリング、アンダーカウンター洗面器、大理石の洗面台、茶色い床、開き戸のシャワー) の写真

Modern farmhouse describes this master bathroom remodel with arched exposed beam, glass framed wet room with a curbless wood floor to tile transition, modern soaking tub, custom built-in vanities, and beautiful floral and butterfly wallpaper.
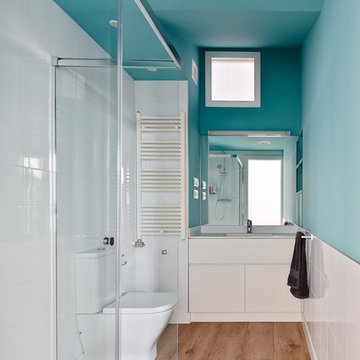
他の地域にあるお手頃価格の小さなビーチスタイルのおしゃれなバスルーム (浴槽なし) (フラットパネル扉のキャビネット、白いキャビネット、コーナー設置型シャワー、分離型トイレ、青い壁、無垢フローリング、一体型シンク) の写真

チャールストンにある中くらいなトランジショナルスタイルのおしゃれなマスターバスルーム (シェーカースタイル扉のキャビネット、白いキャビネット、置き型浴槽、アルコーブ型シャワー、グレーのタイル、白い壁、無垢フローリング、アンダーカウンター洗面器、磁器タイル、クオーツストーンの洗面台、開き戸のシャワー、白い洗面カウンター) の写真
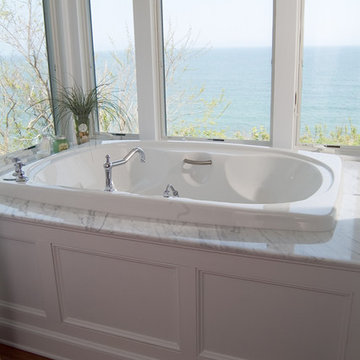
ボストンにある高級な中くらいなビーチスタイルのおしゃれなマスターバスルーム (オープンシェルフ、白いキャビネット、ドロップイン型浴槽、コーナー設置型シャワー、白い壁、無垢フローリング、アンダーカウンター洗面器、大理石の洗面台) の写真
浴室・バスルーム (黒いキャビネット、白いキャビネット、無垢フローリング) の写真
1