紫の浴室・バスルーム (黒いキャビネット、白いキャビネット、全タイプの壁タイル) の写真
絞り込み:
資材コスト
並び替え:今日の人気順
写真 1〜20 枚目(全 134 枚)
1/5

Double wash basins, timber bench, pullouts and face-level cabinets for ample storage, black tap ware and strip drains and heated towel rail.
Image: Nicole England

The clients for this small bathroom project are passionate art enthusiasts and asked the architects to create a space based on the work of one of their favorite abstract painters, Piet Mondrian. Mondrian was a Dutch artist associated with the De Stijl movement which reduced designs down to basic rectilinear forms and primary colors within a grid. Alloy used floor to ceiling recycled glass tiles to re-interpret Mondrian's compositions, using blocks of color in a white grid of tile to delineate space and the functions within the small room. A red block of color is recessed and becomes a niche, a blue block is a shower seat, a yellow rectangle connects shower fixtures with the drain.
The bathroom also has many aging-in-place design components which were a priority for the clients. There is a zero clearance entrance to the shower. We widened the doorway for greater accessibility and installed a pocket door to save space. ADA compliant grab bars were located to compliment the tile composition.
Andrea Hubbell Photography

Master Bathroom Remodel
フェニックスにある高級な中くらいなトラディショナルスタイルのおしゃれなマスターバスルーム (白いキャビネット、アルコーブ型シャワー、モノトーンのタイル、セラミックタイル、ベージュの壁、トラバーチンの床、アンダーカウンター洗面器、ガラスの洗面台) の写真
フェニックスにある高級な中くらいなトラディショナルスタイルのおしゃれなマスターバスルーム (白いキャビネット、アルコーブ型シャワー、モノトーンのタイル、セラミックタイル、ベージュの壁、トラバーチンの床、アンダーカウンター洗面器、ガラスの洗面台) の写真
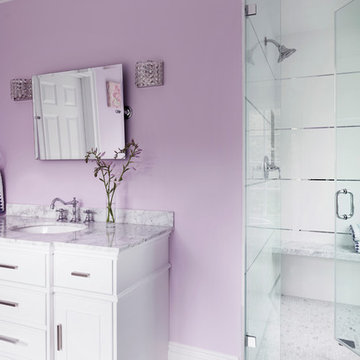
ニューヨークにある高級な中くらいなトランジショナルスタイルのおしゃれな子供用バスルーム (白いキャビネット、置き型浴槽、分離型トイレ、白いタイル、大理石タイル、ピンクの壁、モザイクタイル、アンダーカウンター洗面器、大理石の洗面台、白い床、開き戸のシャワー、アルコーブ型シャワー) の写真

Master suite addition to an existing 20's Spanish home in the heart of Sherman Oaks, approx. 300+ sq. added to this 1300sq. home to provide the needed master bedroom suite. the large 14' by 14' bedroom has a 1 lite French door to the back yard and a large window allowing much needed natural light, the new hardwood floors were matched to the existing wood flooring of the house, a Spanish style arch was done at the entrance to the master bedroom to conform with the rest of the architectural style of the home.
The master bathroom on the other hand was designed with a Scandinavian style mixed with Modern wall mounted toilet to preserve space and to allow a clean look, an amazing gloss finish freestanding vanity unit boasting wall mounted faucets and a whole wall tiled with 2x10 subway tile in a herringbone pattern.
For the floor tile we used 8x8 hand painted cement tile laid in a pattern pre determined prior to installation.
The wall mounted toilet has a huge open niche above it with a marble shelf to be used for decoration.
The huge shower boasts 2x10 herringbone pattern subway tile, a side to side niche with a marble shelf, the same marble material was also used for the shower step to give a clean look and act as a trim between the 8x8 cement tiles and the bark hex tile in the shower pan.
Notice the hidden drain in the center with tile inserts and the great modern plumbing fixtures in an old work antique bronze finish.
A walk-in closet was constructed as well to allow the much needed storage space.
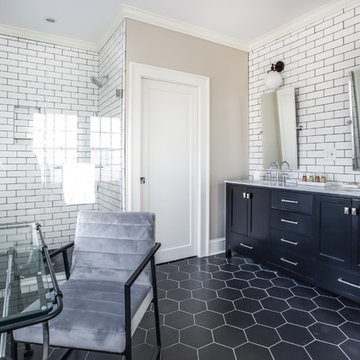
アトランタにあるトランジショナルスタイルのおしゃれな浴室 (黒いキャビネット、白いタイル、サブウェイタイル、ベージュの壁、アンダーカウンター洗面器、黒い床、グレーの洗面カウンター、シェーカースタイル扉のキャビネット) の写真

Michelle Yeatts
他の地域にある高級な中くらいなトラディショナルスタイルのおしゃれなバスルーム (浴槽なし) (シェーカースタイル扉のキャビネット、白いキャビネット、一体型トイレ 、ベージュのタイル、石タイル、ベージュの壁、セラミックタイルの床、アンダーカウンター洗面器、御影石の洗面台、ベージュの床、開き戸のシャワー) の写真
他の地域にある高級な中くらいなトラディショナルスタイルのおしゃれなバスルーム (浴槽なし) (シェーカースタイル扉のキャビネット、白いキャビネット、一体型トイレ 、ベージュのタイル、石タイル、ベージュの壁、セラミックタイルの床、アンダーカウンター洗面器、御影石の洗面台、ベージュの床、開き戸のシャワー) の写真

Bathroom with marble floor from A Step in Stone, marble wainscoting and marble chair rail.
ニューヨークにあるトラディショナルスタイルのおしゃれな浴室 (置き型浴槽、青い床、白いキャビネット、グレーのタイル、大理石タイル、大理石の洗面台、グレーの洗面カウンター、大理石の床、アンダーカウンター洗面器、青い壁、照明、落し込みパネル扉のキャビネット) の写真
ニューヨークにあるトラディショナルスタイルのおしゃれな浴室 (置き型浴槽、青い床、白いキャビネット、グレーのタイル、大理石タイル、大理石の洗面台、グレーの洗面カウンター、大理石の床、アンダーカウンター洗面器、青い壁、照明、落し込みパネル扉のキャビネット) の写真

ボルドーにあるお手頃価格の広いコンテンポラリースタイルのおしゃれなマスターバスルーム (白いキャビネット、バリアフリー、白いタイル、セラミックタイル、青い壁、セラミックタイルの床、横長型シンク、人工大理石カウンター、ベージュの床、オープンシャワー、白い洗面カウンター、フラットパネル扉のキャビネット) の写真

Zbig Jedrus
ニューヨークにある高級な中くらいなコンテンポラリースタイルのおしゃれなマスターバスルーム (ベッセル式洗面器、フラットパネル扉のキャビネット、白いキャビネット、グレーのタイル、白いタイル、グレーの壁、大理石の床、人工大理石カウンター、コーナー設置型シャワー、石タイル、白い床、開き戸のシャワー、グレーの洗面カウンター) の写真
ニューヨークにある高級な中くらいなコンテンポラリースタイルのおしゃれなマスターバスルーム (ベッセル式洗面器、フラットパネル扉のキャビネット、白いキャビネット、グレーのタイル、白いタイル、グレーの壁、大理石の床、人工大理石カウンター、コーナー設置型シャワー、石タイル、白い床、開き戸のシャワー、グレーの洗面カウンター) の写真
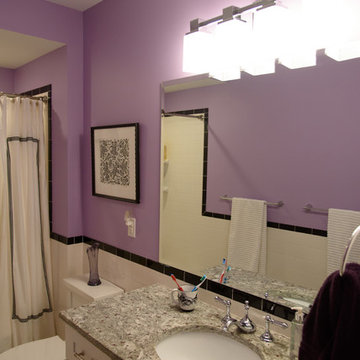
他の地域にあるお手頃価格の中くらいなコンテンポラリースタイルのおしゃれなバスルーム (浴槽なし) (分離型トイレ、モノトーンのタイル、紫の壁、シェーカースタイル扉のキャビネット、白いキャビネット、アルコーブ型浴槽、シャワー付き浴槽 、セラミックタイル、セラミックタイルの床、アンダーカウンター洗面器、御影石の洗面台) の写真

Sharon Risedorph Photography
ニューヨークにあるラグジュアリーな中くらいなトランジショナルスタイルのおしゃれなマスターバスルーム (ペデスタルシンク、ガラス扉のキャビネット、白いキャビネット、大理石の洗面台、ドロップイン型浴槽、バリアフリー、分離型トイレ、白いタイル、サブウェイタイル、大理石の床) の写真
ニューヨークにあるラグジュアリーな中くらいなトランジショナルスタイルのおしゃれなマスターバスルーム (ペデスタルシンク、ガラス扉のキャビネット、白いキャビネット、大理石の洗面台、ドロップイン型浴槽、バリアフリー、分離型トイレ、白いタイル、サブウェイタイル、大理石の床) の写真
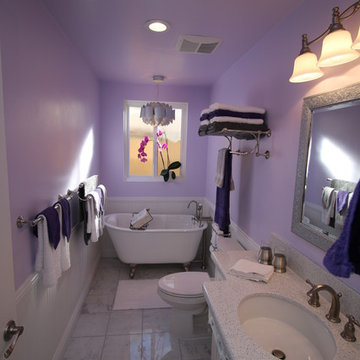
Shiloh white inset cabinetry with Cambria Whitney quartz with waterfall edge, Kohler Verticyl oval sink with Kelston brushed nickel faucet, polished carrara floor, claw-foot tub with brushed nickel faucet, glue chip glass window, and chandelier.
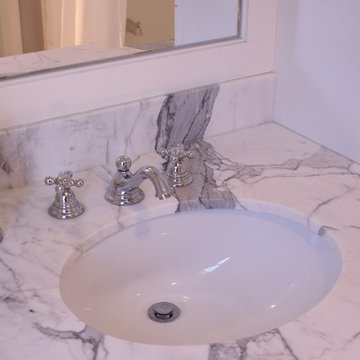
Check out the veining on this beautiful gray and white marble countertop!
ニューヨークにある高級な広いトラディショナルスタイルのおしゃれな子供用バスルーム (レイズドパネル扉のキャビネット、白いキャビネット、大理石タイル、大理石の床、大理石の洗面台、アルコーブ型浴槽、アルコーブ型シャワー、一体型トイレ 、マルチカラーのタイル、グレーの壁、アンダーカウンター洗面器、マルチカラーの床、シャワーカーテン、マルチカラーの洗面カウンター) の写真
ニューヨークにある高級な広いトラディショナルスタイルのおしゃれな子供用バスルーム (レイズドパネル扉のキャビネット、白いキャビネット、大理石タイル、大理石の床、大理石の洗面台、アルコーブ型浴槽、アルコーブ型シャワー、一体型トイレ 、マルチカラーのタイル、グレーの壁、アンダーカウンター洗面器、マルチカラーの床、シャワーカーテン、マルチカラーの洗面カウンター) の写真
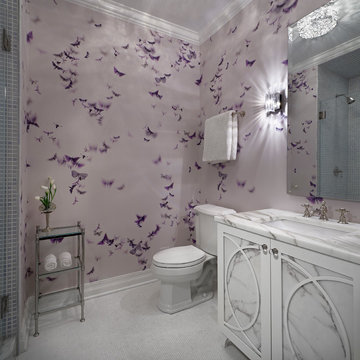
Tony Soluri
シカゴにあるお手頃価格の中くらいなトランジショナルスタイルのおしゃれな子供用バスルーム (アンダーカウンター洗面器、白いキャビネット、アルコーブ型シャワー、分離型トイレ、紫の壁、モザイクタイル、白いタイル、モザイクタイル、大理石の洗面台、落し込みパネル扉のキャビネット) の写真
シカゴにあるお手頃価格の中くらいなトランジショナルスタイルのおしゃれな子供用バスルーム (アンダーカウンター洗面器、白いキャビネット、アルコーブ型シャワー、分離型トイレ、紫の壁、モザイクタイル、白いタイル、モザイクタイル、大理石の洗面台、落し込みパネル扉のキャビネット) の写真
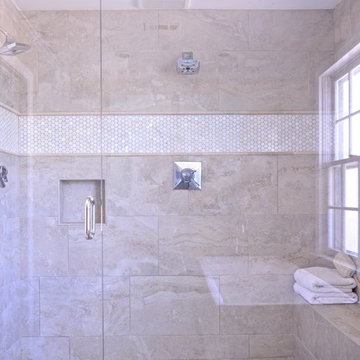
A simplistic approach to a master bath allows this client to live in an organized and non cluttered space. The large glass shower and free standing tub are two unique features of the space.
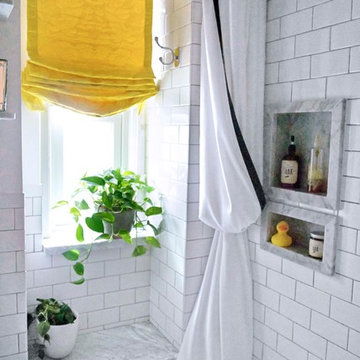
Mollie Vogt-Welch
ニューヨークにある低価格の小さなトランジショナルスタイルのおしゃれなマスターバスルーム (アンダーカウンター洗面器、黒いキャビネット、大理石の洗面台、置き型浴槽、シャワー付き浴槽 、一体型トイレ 、白いタイル、サブウェイタイル、白い壁、磁器タイルの床) の写真
ニューヨークにある低価格の小さなトランジショナルスタイルのおしゃれなマスターバスルーム (アンダーカウンター洗面器、黒いキャビネット、大理石の洗面台、置き型浴槽、シャワー付き浴槽 、一体型トイレ 、白いタイル、サブウェイタイル、白い壁、磁器タイルの床) の写真
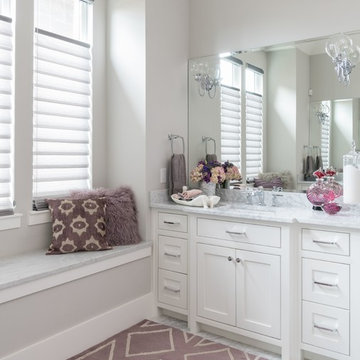
Her vanity dressed with fun and colorful accessories. Sexy fur pillow graces the window seat. Top down bottom up Vignette shades offer privacy and light control.

Blue and white color combination is always a crowd pleased. And for a Boys bathroom, you can't miss! The designers at Fordham Marble created a soothing feel with blue twist on the Basketweave pattern flooring and the Pratt & Larson Blue ceramic wall tile in the shower. Notice the custom-built niche for your bathing products.

They say the magic thing about home is that it feels good to leave and even better to come back and that is exactly what this family wanted to create when they purchased their Bondi home and prepared to renovate. Like Marilyn Monroe, this 1920’s Californian-style bungalow was born with the bone structure to be a great beauty. From the outset, it was important the design reflect their personal journey as individuals along with celebrating their journey as a family. Using a limited colour palette of white walls and black floors, a minimalist canvas was created to tell their story. Sentimental accents captured from holiday photographs, cherished books, artwork and various pieces collected over the years from their travels added the layers and dimension to the home. Architrave sides in the hallway and cutout reveals were painted in high-gloss black adding contrast and depth to the space. Bathroom renovations followed the black a white theme incorporating black marble with white vein accents and exotic greenery was used throughout the home – both inside and out, adding a lushness reminiscent of time spent in the tropics. Like this family, this home has grown with a 3rd stage now in production - watch this space for more...
Martine Payne & Deen Hameed
紫の浴室・バスルーム (黒いキャビネット、白いキャビネット、全タイプの壁タイル) の写真
1