浴室・バスルーム (黒いキャビネット、淡色木目調キャビネット、セラミックタイル、ピンクの壁) の写真
絞り込み:
資材コスト
並び替え:今日の人気順
写真 1〜20 枚目(全 61 枚)
1/5
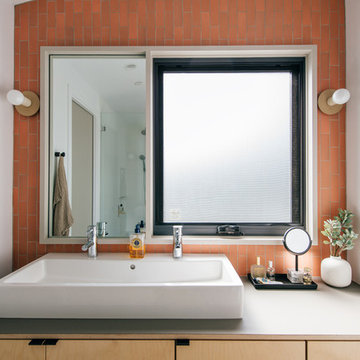
a duravit double vessel sink allows for additional counter space at the compact master bath vanity, with ceramic globe sconces at either side of the custom window and mirror frame that illuminate the coral hued heath wall tile

Please visit my website directly by copying and pasting this link directly into your browser: http://www.berensinteriors.com/ to learn more about this project and how we may work together!
A girl's bathroom with eye-catching damask wallpaper and black and white marble. Robert Naik Photography.
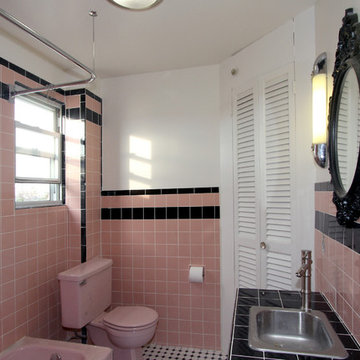
ニューヨークにあるお手頃価格の小さなミッドセンチュリースタイルのおしゃれなバスルーム (浴槽なし) (オーバーカウンターシンク、落し込みパネル扉のキャビネット、黒いキャビネット、タイルの洗面台、コーナー型浴槽、分離型トイレ、黒いタイル、セラミックタイル、ピンクの壁、モザイクタイル) の写真
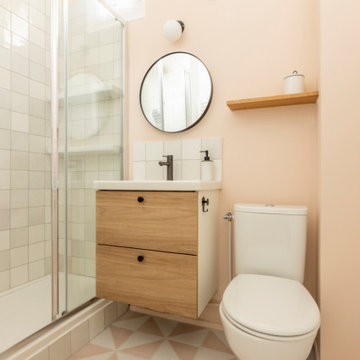
パリにあるお手頃価格の小さなコンテンポラリースタイルのおしゃれなマスターバスルーム (淡色木目調キャビネット、ピンクのタイル、セラミックタイル、ピンクの壁、セラミックタイルの床、ピンクの床、白い洗面カウンター、洗面台1つ、フローティング洗面台) の写真
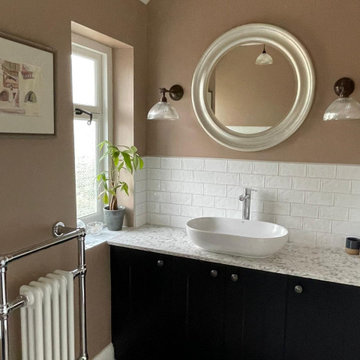
. Simple off black Shaker cabinets set off the marble worktop and textured off white wall tiles. Then we pulled the scheme together with a soft pink shade of paint called Dead Salmon, by Farrow & Ball. This is a brownish pink hue that is subtle enough to blend in to the background but strong enough to give the room a hint of colour. A very relaxing place to have a long soak in the bath.
#bathroomdesign #familybathroom #blackshakervanityunit #marbletop #traditionalradiator
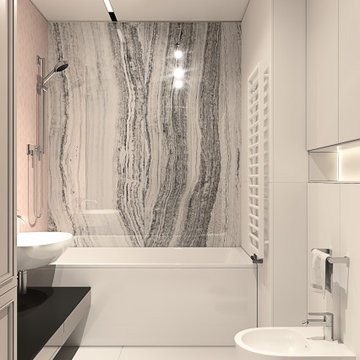
ロンドンにあるお手頃価格の中くらいなコンテンポラリースタイルのおしゃれなマスターバスルーム (ドロップイン型浴槽、シャワー付き浴槽 、分離型トイレ、セラミックタイル、落し込みパネル扉のキャビネット、セラミックタイルの床、オーバーカウンターシンク、木製洗面台、シャワーカーテン、洗濯室、洗面台1つ、造り付け洗面台、格子天井、黒いキャビネット、ピンクのタイル、ピンクの壁、白い床、黒い洗面カウンター) の写真

Weather House is a bespoke home for a young, nature-loving family on a quintessentially compact Northcote block.
Our clients Claire and Brent cherished the character of their century-old worker's cottage but required more considered space and flexibility in their home. Claire and Brent are camping enthusiasts, and in response their house is a love letter to the outdoors: a rich, durable environment infused with the grounded ambience of being in nature.
From the street, the dark cladding of the sensitive rear extension echoes the existing cottage!s roofline, becoming a subtle shadow of the original house in both form and tone. As you move through the home, the double-height extension invites the climate and native landscaping inside at every turn. The light-bathed lounge, dining room and kitchen are anchored around, and seamlessly connected to, a versatile outdoor living area. A double-sided fireplace embedded into the house’s rear wall brings warmth and ambience to the lounge, and inspires a campfire atmosphere in the back yard.
Championing tactility and durability, the material palette features polished concrete floors, blackbutt timber joinery and concrete brick walls. Peach and sage tones are employed as accents throughout the lower level, and amplified upstairs where sage forms the tonal base for the moody main bedroom. An adjacent private deck creates an additional tether to the outdoors, and houses planters and trellises that will decorate the home’s exterior with greenery.
From the tactile and textured finishes of the interior to the surrounding Australian native garden that you just want to touch, the house encapsulates the feeling of being part of the outdoors; like Claire and Brent are camping at home. It is a tribute to Mother Nature, Weather House’s muse.

Dans cette maison familiale de 120 m², l’objectif était de créer un espace convivial et adapté à la vie quotidienne avec 2 enfants.
Au rez-de chaussée, nous avons ouvert toute la pièce de vie pour une circulation fluide et une ambiance chaleureuse. Les salles d’eau ont été pensées en total look coloré ! Verte ou rose, c’est un choix assumé et tendance. Dans les chambres et sous l’escalier, nous avons créé des rangements sur mesure parfaitement dissimulés qui permettent d’avoir un intérieur toujours rangé !
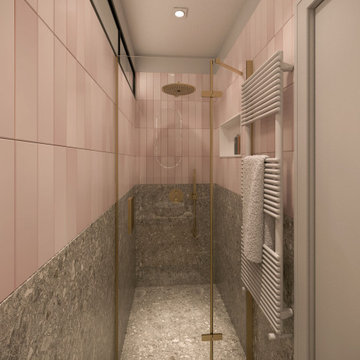
ニースにあるお手頃価格の中くらいなコンテンポラリースタイルのおしゃれなマスターバスルーム (フラットパネル扉のキャビネット、淡色木目調キャビネット、バリアフリー、ピンクのタイル、セラミックタイル、ピンクの壁、テラゾーの床、ベッセル式洗面器、グレーの床、オープンシャワー、グレーの洗面カウンター、洗面台2つ、造り付け洗面台) の写真
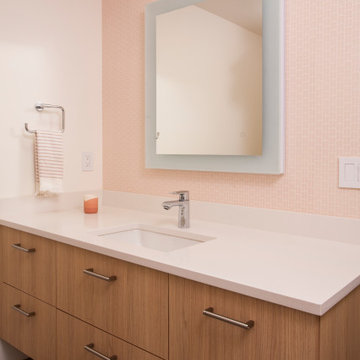
This bathroom was designed for a school aged girl. Lots of drawers with inner roll-outs provides storage for hair accessories, make-up and more. The tub/shower combination with a thermostatic shower pipe/tub filler provides opportunities for bubble baths as well as time efficient showering.
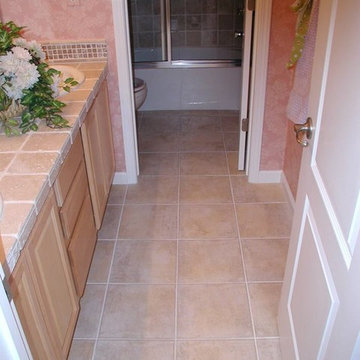
他の地域にある低価格の中くらいなトラディショナルスタイルのおしゃれなバスルーム (浴槽なし) (レイズドパネル扉のキャビネット、淡色木目調キャビネット、アルコーブ型浴槽、シャワー付き浴槽 、分離型トイレ、ベージュのタイル、セラミックタイル、ピンクの壁、セラミックタイルの床、オーバーカウンターシンク、タイルの洗面台、ベージュの床、引戸のシャワー) の写真
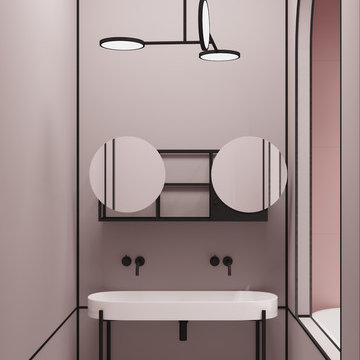
モスクワにある中くらいな北欧スタイルのおしゃれなバスルーム (浴槽なし) (オープンシェルフ、黒いキャビネット、アルコーブ型浴槽、壁掛け式トイレ、セラミックタイル、ピンクの壁、大理石の床、横長型シンク、大理石の洗面台、白い床) の写真
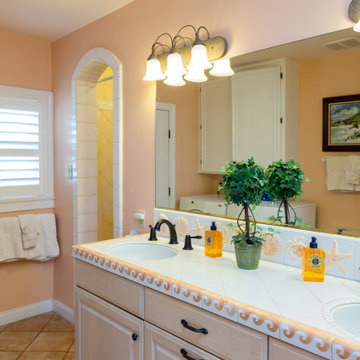
A fun, beachy bath.
サンルイスオビスポにある中くらいなビーチスタイルのおしゃれなマスターバスルーム (レイズドパネル扉のキャビネット、淡色木目調キャビネット、アルコーブ型シャワー、マルチカラーのタイル、セラミックタイル、ピンクの壁、アンダーカウンター洗面器、タイルの洗面台、白い洗面カウンター、洗面台2つ、造り付け洗面台) の写真
サンルイスオビスポにある中くらいなビーチスタイルのおしゃれなマスターバスルーム (レイズドパネル扉のキャビネット、淡色木目調キャビネット、アルコーブ型シャワー、マルチカラーのタイル、セラミックタイル、ピンクの壁、アンダーカウンター洗面器、タイルの洗面台、白い洗面カウンター、洗面台2つ、造り付け洗面台) の写真
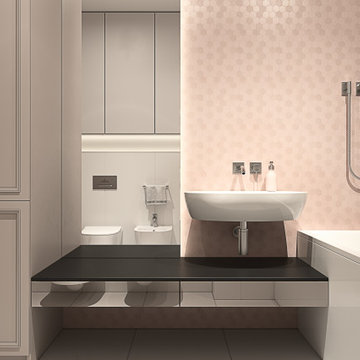
ロンドンにあるお手頃価格の中くらいなコンテンポラリースタイルのおしゃれなマスターバスルーム (ドロップイン型浴槽、シャワー付き浴槽 、分離型トイレ、ピンクのタイル、セラミックタイル、ピンクの壁、黒い洗面カウンター、落し込みパネル扉のキャビネット、黒いキャビネット、セラミックタイルの床、オーバーカウンターシンク、木製洗面台、白い床、シャワーカーテン、洗濯室、洗面台1つ、造り付け洗面台、格子天井) の写真
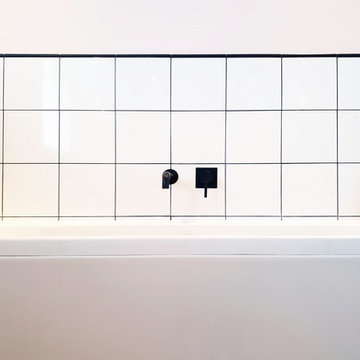
We pride ourselves on our unmatched attention to detail. In such a cluttered market we make a conscious effort to curate and instil individual personality into every project. We will work with you to design a distinctive high quality space to start and end your day in. Our experienced designers will guide you through the process and we take full control of the installation process from start to finish, such that you will only need to deal with your dedicated designer and project manager throughout the design and installation process. This helps to ensure a smooth and efficient process all the way through to completion.
The initial free consultation that we provide enables us to understand what your exact needs are and what the shape of your bathroom will permit in terms of remodelling. We try to understand your practical day-to-day habits and lifestyle preferences in order to create a truly intuitive bathroom design that works for you. Every luxury bathroom must feel individual, polished and bespoke to you, and so it’s important that we guide you through the extensive selection of materials available for your bathroom, from polished Indian black granite (which is tougher than marble yet equally pleasing to the eye) to perfectly installed contemporary porcelain tiles or even marble slab complemented by mood-lighting.
We constantly challenge ourselves to deliver distinctive luxury bathrooms regardless of the room-size. London homes tend to share a common dilemma, space, or rather the lack of it. Our team of bathroom designers have considerable experience in delivering high-end small bathroom renovations in London. If you are considering a bathroom renovation and are worried about the space and size, look no further, we will spend as much time as it takes to work out a brilliant design that will maximise the space available while making it look effortless.
We use intricate bathroom lighting to create a warm relaxing effect as well as to add the illusion of space. For example, our bespoke vanity cabinets with integrated mood lighting are both relaxing and an enhancing feature for a bathroom.
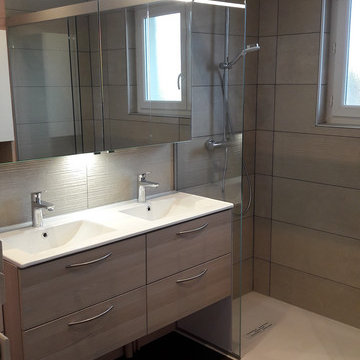
Une petite salle de bain, dans laquelle il ne manque rien.
サンテティエンヌにあるお手頃価格の小さなモダンスタイルのおしゃれなマスターバスルーム (インセット扉のキャビネット、淡色木目調キャビネット、バリアフリー、ベージュのタイル、セラミックタイル、ピンクの壁、濃色無垢フローリング、コンソール型シンク、珪岩の洗面台、茶色い床、引戸のシャワー、白い洗面カウンター) の写真
サンテティエンヌにあるお手頃価格の小さなモダンスタイルのおしゃれなマスターバスルーム (インセット扉のキャビネット、淡色木目調キャビネット、バリアフリー、ベージュのタイル、セラミックタイル、ピンクの壁、濃色無垢フローリング、コンソール型シンク、珪岩の洗面台、茶色い床、引戸のシャワー、白い洗面カウンター) の写真
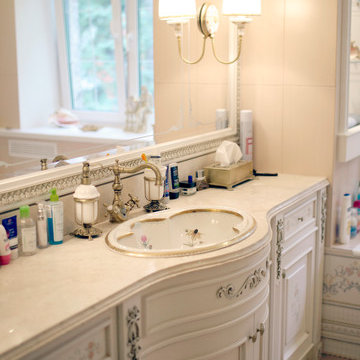
Paupe (Kruglova) Elizaveta
モスクワにある中くらいなトラディショナルスタイルのおしゃれなマスターバスルーム (インセット扉のキャビネット、淡色木目調キャビネット、アルコーブ型浴槽、セラミックタイル、ピンクの壁、磁器タイルの床、大理石の洗面台、ベージュのタイル) の写真
モスクワにある中くらいなトラディショナルスタイルのおしゃれなマスターバスルーム (インセット扉のキャビネット、淡色木目調キャビネット、アルコーブ型浴槽、セラミックタイル、ピンクの壁、磁器タイルの床、大理石の洗面台、ベージュのタイル) の写真
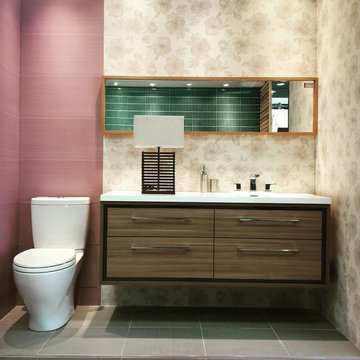
EMMA by Love is a glazed porcelain stoneware with a modern and minimalist style. The thin lines that decorate the surface of EMMA can recreate the dynamic effect of a checkerboard floor, simply by varying the direction of the lines when laying the tiles. Available at the Store - Downtown Tile Centre - Toronto
Designed by Joana Carreira
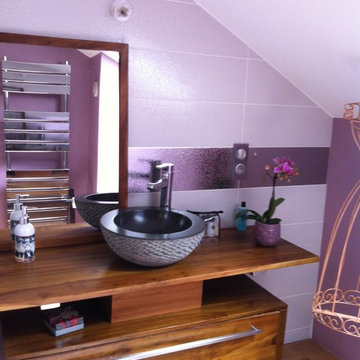
Rénovation d'une salle de douche / WC sous combles
Déplacement et remplacement du WC, remplacement de la douche d'angle, remplacement du meuble et vasque.
Pose de parquet et cache plomberie : Francis Point
Equipe Projet :
Conception, Isabelle Cachet. Pose du Carrelage, M. Evrard Gregory. Cuisine Mobalpa. Platrier-peintre : Cyril Renaux. Electricité : L'Electricien. Plomberie : Cagneaux chauffage. Menuiserie (dressing chambre, parquets et portes) Francis Point (Belgique).
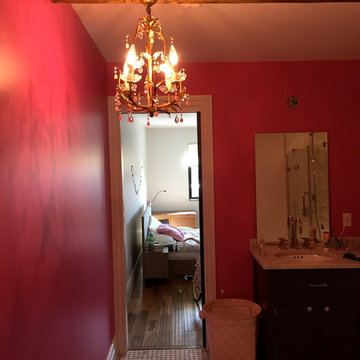
トロントにある低価格の広いモダンスタイルのおしゃれな子供用バスルーム (アンダーカウンター洗面器、フラットパネル扉のキャビネット、黒いキャビネット、クオーツストーンの洗面台、ダブルシャワー、一体型トイレ 、白いタイル、セラミックタイル、ピンクの壁、セラミックタイルの床) の写真
浴室・バスルーム (黒いキャビネット、淡色木目調キャビネット、セラミックタイル、ピンクの壁) の写真
1