浴室・バスルーム (黒いキャビネット、グレーのキャビネット、板張り天井) の写真
絞り込み:
資材コスト
並び替え:今日の人気順
写真 1〜20 枚目(全 129 枚)
1/4

共用の浴室です。ヒバ材で囲まれた空間です。落とし込まれた大きな浴槽から羊蹄山を眺めることができます。浴槽端のスノコを通ってテラスに出ることも可能です。
他の地域にある広いラスティックスタイルのおしゃれな浴室 (黒いキャビネット、大型浴槽、洗い場付きシャワー、一体型トイレ 、茶色いタイル、ベージュの壁、磁器タイルの床、一体型シンク、木製洗面台、グレーの床、開き戸のシャワー、黒い洗面カウンター、洗面台2つ、造り付け洗面台、板張り天井、全タイプの壁の仕上げ、ベージュの天井) の写真
他の地域にある広いラスティックスタイルのおしゃれな浴室 (黒いキャビネット、大型浴槽、洗い場付きシャワー、一体型トイレ 、茶色いタイル、ベージュの壁、磁器タイルの床、一体型シンク、木製洗面台、グレーの床、開き戸のシャワー、黒い洗面カウンター、洗面台2つ、造り付け洗面台、板張り天井、全タイプの壁の仕上げ、ベージュの天井) の写真

This transformation started with a builder grade bathroom and was expanded into a sauna wet room. With cedar walls and ceiling and a custom cedar bench, the sauna heats the space for a relaxing dry heat experience. The goal of this space was to create a sauna in the secondary bathroom and be as efficient as possible with the space. This bathroom transformed from a standard secondary bathroom to a ergonomic spa without impacting the functionality of the bedroom.
This project was super fun, we were working inside of a guest bedroom, to create a functional, yet expansive bathroom. We started with a standard bathroom layout and by building out into the large guest bedroom that was used as an office, we were able to create enough square footage in the bathroom without detracting from the bedroom aesthetics or function. We worked with the client on her specific requests and put all of the materials into a 3D design to visualize the new space.
Houzz Write Up: https://www.houzz.com/magazine/bathroom-of-the-week-stylish-spa-retreat-with-a-real-sauna-stsetivw-vs~168139419
The layout of the bathroom needed to change to incorporate the larger wet room/sauna. By expanding the room slightly it gave us the needed space to relocate the toilet, the vanity and the entrance to the bathroom allowing for the wet room to have the full length of the new space.
This bathroom includes a cedar sauna room that is incorporated inside of the shower, the custom cedar bench follows the curvature of the room's new layout and a window was added to allow the natural sunlight to come in from the bedroom. The aromatic properties of the cedar are delightful whether it's being used with the dry sauna heat and also when the shower is steaming the space. In the shower are matching porcelain, marble-look tiles, with architectural texture on the shower walls contrasting with the warm, smooth cedar boards. Also, by increasing the depth of the toilet wall, we were able to create useful towel storage without detracting from the room significantly.
This entire project and client was a joy to work with.

SDB
Une pièce exiguë recouverte d’un carrelage ancien dans laquelle trônait une baignoire minuscule sans grand intérêt.
Une douche à l’italienne n’était techniquement pas envisageable, nous avons donc opté pour une cabine de douche.
Les WC se sont retrouvés suspendus et le lavabo sans rangement remplacé par un petit mais pratique meuble vasque.
Malgré la taille de la pièce le choix fut fait de partir sur un carrelage gris anthracite avec un détail « griffé » sur le mur de la colonne de douche.

Elegant Master Bathroom
ニューヨークにある高級な中くらいなトラディショナルスタイルのおしゃれなマスターバスルーム (フラットパネル扉のキャビネット、グレーのキャビネット、コーナー設置型シャワー、分離型トイレ、マルチカラーのタイル、モザイクタイル、白い壁、モザイクタイル、アンダーカウンター洗面器、クオーツストーンの洗面台、マルチカラーの床、開き戸のシャワー、白い洗面カウンター、洗面台2つ、独立型洗面台、板張り天井、板張り壁) の写真
ニューヨークにある高級な中くらいなトラディショナルスタイルのおしゃれなマスターバスルーム (フラットパネル扉のキャビネット、グレーのキャビネット、コーナー設置型シャワー、分離型トイレ、マルチカラーのタイル、モザイクタイル、白い壁、モザイクタイル、アンダーカウンター洗面器、クオーツストーンの洗面台、マルチカラーの床、開き戸のシャワー、白い洗面カウンター、洗面台2つ、独立型洗面台、板張り天井、板張り壁) の写真

ベルリンにある小さなモダンスタイルのおしゃれなバスルーム (浴槽なし) (ガラス扉のキャビネット、黒いキャビネット、バリアフリー、壁掛け式トイレ、グレーのタイル、セラミックタイル、ベージュの壁、セラミックタイルの床、壁付け型シンク、グレーの床、引戸のシャワー、白い洗面カウンター、洗面台1つ、フローティング洗面台、板張り天井、板張り壁) の写真

マドリードにあるビーチスタイルのおしゃれな浴室 (オープンシェルフ、グレーのキャビネット、アルコーブ型浴槽、白い壁、玉石タイル、オーバーカウンターシンク、木製洗面台、ベージュの床、ブラウンの洗面カウンター、ニッチ、洗面台1つ、造り付け洗面台、表し梁、板張り天井) の写真

Salle de bains complète avec espace douche
他の地域にあるお手頃価格の広いトロピカルスタイルのおしゃれな浴室 (オープンシェルフ、グレーのキャビネット、アンダーマウント型浴槽、アルコーブ型シャワー、一体型トイレ 、グレーのタイル、グレーの壁、濃色無垢フローリング、横長型シンク、コンクリートの洗面台、茶色い床、オープンシャワー、グレーの洗面カウンター、洗面台2つ、独立型洗面台、板張り天井) の写真
他の地域にあるお手頃価格の広いトロピカルスタイルのおしゃれな浴室 (オープンシェルフ、グレーのキャビネット、アンダーマウント型浴槽、アルコーブ型シャワー、一体型トイレ 、グレーのタイル、グレーの壁、濃色無垢フローリング、横長型シンク、コンクリートの洗面台、茶色い床、オープンシャワー、グレーの洗面カウンター、洗面台2つ、独立型洗面台、板張り天井) の写真

This primary suite bathroom is a tranquil retreat, you feel it from the moment you step inside! Though the color scheme is soft and muted, the dark vanity and luxe gold fixtures add the perfect touch of drama. Wood look wall tile mimics the lines of the ceiling paneling, bridging the rustic and contemporary elements of the space.
The large free-standing tub is an inviting place to unwind and enjoy a spectacular view of the surrounding trees. To accommodate plumbing for the wall-mounted tub filler, we bumped out the wall under the window, which also created a nice ledge for items like plants or candles.
We installed a mosaic hexagon floor tile in the bathroom, continuing it through the spacious walk-in shower. A small format tile like this is slip resistant and creates a modern, elevated look while maintaining a classic appeal. The homeowners selected a luxurious rain shower, and a handheld shower head which provides a more versatile and convenient option for showering.
Reconfiguring the vanity’s L-shaped layout opened the space visually, but still allowed ample room for double sinks. To supplement the under counter storage, we added recessed medicine cabinets above the sinks. Concealed behind their beveled, matte black mirrors, they are a refined update to the bulkier medicine cabinets of the past.

Separate master bathroom for her off the master bedroom. Vanity, makeup table, freestanding soaking tub, heated floor, and pink wide plank shiplap walls.
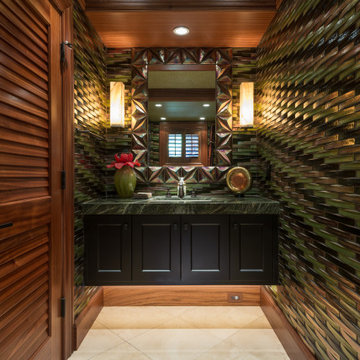
Powder Bath under stairs with Casa California Oceanside tile series walls, marble top, and black painted floating vanity.
ハワイにあるトロピカルスタイルのおしゃれな浴室 (落し込みパネル扉のキャビネット、黒いキャビネット、アンダーカウンター洗面器、ベージュの床、グリーンの洗面カウンター、洗面台1つ、フローティング洗面台、板張り天井) の写真
ハワイにあるトロピカルスタイルのおしゃれな浴室 (落し込みパネル扉のキャビネット、黒いキャビネット、アンダーカウンター洗面器、ベージュの床、グリーンの洗面カウンター、洗面台1つ、フローティング洗面台、板張り天井) の写真

Jongonga contractors is a luxury home builder specializing in new home construction and custom homes in the Greater Seattle area including Nairobi ,Mombasa ,Kisumu and other counties in Kenya . While Jongonga is in the business of building luxury homes, our purpose is providing care through service. We dedicate our efforts not just to designing and building dream homes for families but also to connecting with others. Through our work and our involvement, we take care of our community: customers and their families, partners, subcontractors, employees and neighbors. As a team, we have the resolve to work tirelessly; doing what is right because we believe in the transformational power of service. For inquiries #property call us on 0711796374 / 0763374796 visit our website https://www.jongongacontractors.co.ke #construction #business #luxury #family #home #work #building #contractors #hospitality #kenya #propertymanagement

Детская ванная комната. На стенах — плитка от CE.SI., на полу — от FAP Ceramiche. Бра: Artemide. Полотенцесушитель: Perla by Terma.
エカテリンブルクにある高級な中くらいなコンテンポラリースタイルのおしゃれな子供用バスルーム (フラットパネル扉のキャビネット、黒いキャビネット、アルコーブ型浴槽、シャワー付き浴槽 、壁掛け式トイレ、マルチカラーのタイル、セラミックタイル、マルチカラーの壁、セラミックタイルの床、ペデスタルシンク、タイルの洗面台、グレーの床、引戸のシャワー、黒い洗面カウンター、照明、洗面台1つ、独立型洗面台、板張り天井、パネル壁) の写真
エカテリンブルクにある高級な中くらいなコンテンポラリースタイルのおしゃれな子供用バスルーム (フラットパネル扉のキャビネット、黒いキャビネット、アルコーブ型浴槽、シャワー付き浴槽 、壁掛け式トイレ、マルチカラーのタイル、セラミックタイル、マルチカラーの壁、セラミックタイルの床、ペデスタルシンク、タイルの洗面台、グレーの床、引戸のシャワー、黒い洗面カウンター、照明、洗面台1つ、独立型洗面台、板張り天井、パネル壁) の写真
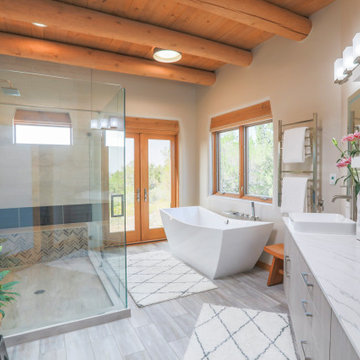
Trendy bathroom design in a southwestern home in Santa Fe - Houzz
アルバカーキにある高級な広いおしゃれなマスターバスルーム (フラットパネル扉のキャビネット、グレーのキャビネット、置き型浴槽、ダブルシャワー、一体型トイレ 、ベージュのタイル、ベージュの壁、木目調タイルの床、ペデスタルシンク、クオーツストーンの洗面台、グレーの床、開き戸のシャワー、白い洗面カウンター、トイレ室、洗面台2つ、フローティング洗面台、板張り天井) の写真
アルバカーキにある高級な広いおしゃれなマスターバスルーム (フラットパネル扉のキャビネット、グレーのキャビネット、置き型浴槽、ダブルシャワー、一体型トイレ 、ベージュのタイル、ベージュの壁、木目調タイルの床、ペデスタルシンク、クオーツストーンの洗面台、グレーの床、開き戸のシャワー、白い洗面カウンター、トイレ室、洗面台2つ、フローティング洗面台、板張り天井) の写真

This transformation started with a builder grade bathroom and was expanded into a sauna wet room. With cedar walls and ceiling and a custom cedar bench, the sauna heats the space for a relaxing dry heat experience. The goal of this space was to create a sauna in the secondary bathroom and be as efficient as possible with the space. This bathroom transformed from a standard secondary bathroom to a ergonomic spa without impacting the functionality of the bedroom.
This project was super fun, we were working inside of a guest bedroom, to create a functional, yet expansive bathroom. We started with a standard bathroom layout and by building out into the large guest bedroom that was used as an office, we were able to create enough square footage in the bathroom without detracting from the bedroom aesthetics or function. We worked with the client on her specific requests and put all of the materials into a 3D design to visualize the new space.
Houzz Write Up: https://www.houzz.com/magazine/bathroom-of-the-week-stylish-spa-retreat-with-a-real-sauna-stsetivw-vs~168139419
The layout of the bathroom needed to change to incorporate the larger wet room/sauna. By expanding the room slightly it gave us the needed space to relocate the toilet, the vanity and the entrance to the bathroom allowing for the wet room to have the full length of the new space.
This bathroom includes a cedar sauna room that is incorporated inside of the shower, the custom cedar bench follows the curvature of the room's new layout and a window was added to allow the natural sunlight to come in from the bedroom. The aromatic properties of the cedar are delightful whether it's being used with the dry sauna heat and also when the shower is steaming the space. In the shower are matching porcelain, marble-look tiles, with architectural texture on the shower walls contrasting with the warm, smooth cedar boards. Also, by increasing the depth of the toilet wall, we were able to create useful towel storage without detracting from the room significantly.
This entire project and client was a joy to work with.
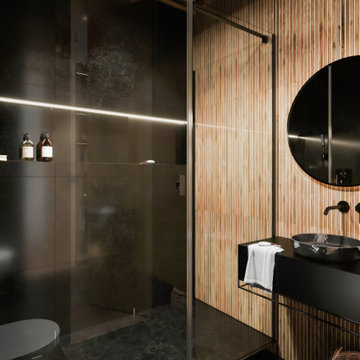
他の地域にあるお手頃価格の中くらいなコンテンポラリースタイルのおしゃれなバスルーム (浴槽なし) (フラットパネル扉のキャビネット、黒いキャビネット、壁掛け式トイレ、ベージュのタイル、磁器タイル、黒い壁、磁器タイルの床、人工大理石カウンター、黒い床、黒い洗面カウンター、アルコーブ型シャワー、ベッセル式洗面器、開き戸のシャワー、板張り天井) の写真
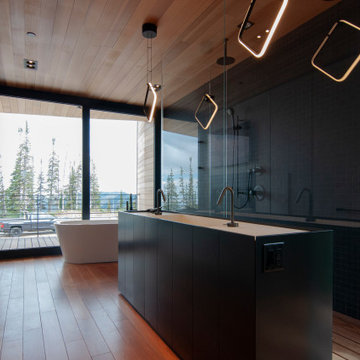
ソルトレイクシティにあるモダンスタイルのおしゃれなマスターバスルーム (黒いキャビネット、置き型浴槽、黒いタイル、セラミックタイル、無垢フローリング、白い洗面カウンター、洗面台2つ、独立型洗面台、板張り天井、洗い場付きシャワー、白い壁、オーバーカウンターシンク、茶色い床、開き戸のシャワー) の写真

ニューヨークにある高級な中くらいなトラディショナルスタイルのおしゃれなマスターバスルーム (フラットパネル扉のキャビネット、グレーのキャビネット、コーナー設置型シャワー、分離型トイレ、マルチカラーのタイル、モザイクタイル、白い壁、モザイクタイル、アンダーカウンター洗面器、クオーツストーンの洗面台、マルチカラーの床、開き戸のシャワー、白い洗面カウンター、洗面台2つ、独立型洗面台、板張り天井、板張り壁) の写真
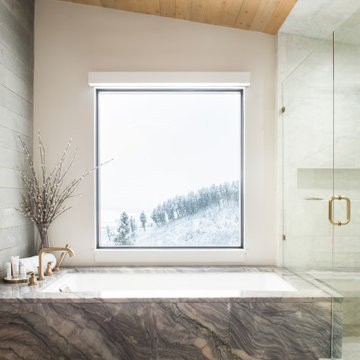
Residential project at Yellowstone Club, Big Sky, MT
他の地域にある広いコンテンポラリースタイルのおしゃれなマスターバスルーム (グレーのキャビネット、アンダーマウント型浴槽、グレーのタイル、セラミックタイル、ベージュの壁、セラミックタイルの床、大理石の洗面台、白い床、開き戸のシャワー、グレーの洗面カウンター、シャワーベンチ、板張り天井) の写真
他の地域にある広いコンテンポラリースタイルのおしゃれなマスターバスルーム (グレーのキャビネット、アンダーマウント型浴槽、グレーのタイル、セラミックタイル、ベージュの壁、セラミックタイルの床、大理石の洗面台、白い床、開き戸のシャワー、グレーの洗面カウンター、シャワーベンチ、板張り天井) の写真
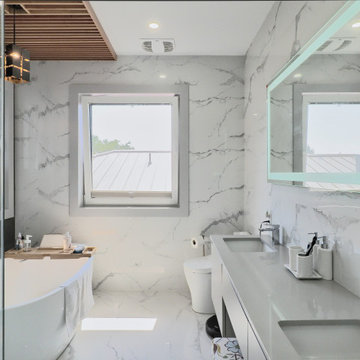
バンクーバーにある広いコンテンポラリースタイルのおしゃれなマスターバスルーム (フラットパネル扉のキャビネット、グレーのキャビネット、置き型浴槽、バリアフリー、一体型トイレ 、白いタイル、大理石タイル、白い壁、大理石の床、アンダーカウンター洗面器、クオーツストーンの洗面台、白い床、開き戸のシャワー、グレーの洗面カウンター、アクセントウォール、洗面台2つ、フローティング洗面台、板張り天井、白い天井) の写真

カルデバイ社のホーロー浴槽とモザイクタイルで仕上げた在来浴室、天井は外壁と同じレッドシダーで仕上げた。
洗面台はステンレス製の製作物。
名古屋にある高級な小さなアジアンスタイルのおしゃれなマスターバスルーム (オープンシェルフ、グレーのキャビネット、アンダーマウント型浴槽、バリアフリー、白いタイル、モザイクタイル、白い壁、モザイクタイル、アンダーカウンター洗面器、ステンレスの洗面台、白い床、シャワーカーテン、グレーの洗面カウンター、洗面台1つ、独立型洗面台、板張り天井) の写真
名古屋にある高級な小さなアジアンスタイルのおしゃれなマスターバスルーム (オープンシェルフ、グレーのキャビネット、アンダーマウント型浴槽、バリアフリー、白いタイル、モザイクタイル、白い壁、モザイクタイル、アンダーカウンター洗面器、ステンレスの洗面台、白い床、シャワーカーテン、グレーの洗面カウンター、洗面台1つ、独立型洗面台、板張り天井) の写真
浴室・バスルーム (黒いキャビネット、グレーのキャビネット、板張り天井) の写真
1