白い浴室・バスルーム (ベージュのキャビネット、ラミネートの床、モザイクタイル) の写真
絞り込み:
資材コスト
並び替え:今日の人気順
写真 1〜20 枚目(全 99 枚)
1/5
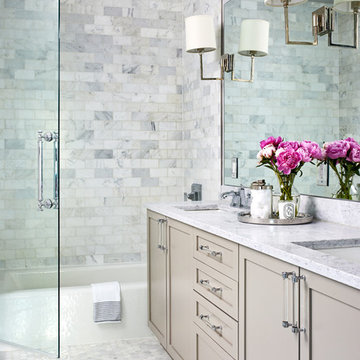
Stacy Zarin Goldberg
ロサンゼルスにあるトラディショナルスタイルのおしゃれな浴室 (落し込みパネル扉のキャビネット、ベージュのキャビネット、アルコーブ型浴槽、シャワー付き浴槽 、グレーのタイル、白いタイル、サブウェイタイル、グレーの壁、モザイクタイル、白い床、開き戸のシャワー、グレーの洗面カウンター) の写真
ロサンゼルスにあるトラディショナルスタイルのおしゃれな浴室 (落し込みパネル扉のキャビネット、ベージュのキャビネット、アルコーブ型浴槽、シャワー付き浴槽 、グレーのタイル、白いタイル、サブウェイタイル、グレーの壁、モザイクタイル、白い床、開き戸のシャワー、グレーの洗面カウンター) の写真
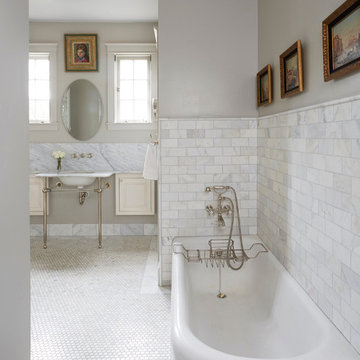
バーミングハムにあるトラディショナルスタイルのおしゃれな浴室 (落し込みパネル扉のキャビネット、ベージュのキャビネット、コーナー型浴槽、グレーの壁、モザイクタイル、ペデスタルシンク) の写真

This tiny home has utilized space-saving design and put the bathroom vanity in the corner of the bathroom. Natural light in addition to track lighting makes this vanity perfect for getting ready in the morning. Triangle corner shelves give an added space for personal items to keep from cluttering the wood counter. This contemporary, costal Tiny Home features a bathroom with a shower built out over the tongue of the trailer it sits on saving space and creating space in the bathroom. This shower has it's own clear roofing giving the shower a skylight. This allows tons of light to shine in on the beautiful blue tiles that shape this corner shower. Stainless steel planters hold ferns giving the shower an outdoor feel. With sunlight, plants, and a rain shower head above the shower, it is just like an outdoor shower only with more convenience and privacy. The curved glass shower door gives the whole tiny home bathroom a bigger feel while letting light shine through to the rest of the bathroom. The blue tile shower has niches; built-in shower shelves to save space making your shower experience even better. The bathroom door is a pocket door, saving space in both the bathroom and kitchen to the other side. The frosted glass pocket door also allows light to shine through.
This Tiny Home has a unique shower structure that points out over the tongue of the tiny house trailer. This provides much more room to the entire bathroom and centers the beautiful shower so that it is what you see looking through the bathroom door. The gorgeous blue tile is hit with natural sunlight from above allowed in to nurture the ferns by way of clear roofing. Yes, there is a skylight in the shower and plants making this shower conveniently located in your bathroom feel like an outdoor shower. It has a large rounded sliding glass door that lets the space feel open and well lit. There is even a frosted sliding pocket door that also lets light pass back and forth. There are built-in shelves to conserve space making the shower, bathroom, and thus the tiny house, feel larger, open and airy.

ニューヨークにある高級な広いコンテンポラリースタイルのおしゃれなマスターバスルーム (フラットパネル扉のキャビネット、ベージュのキャビネット、ダブルシャワー、分離型トイレ、白いタイル、ミラータイル、白い壁、モザイクタイル、ベッセル式洗面器、クオーツストーンの洗面台、白い床、開き戸のシャワー、白い洗面カウンター、シャワーベンチ、洗面台1つ、フローティング洗面台、三角天井) の写真
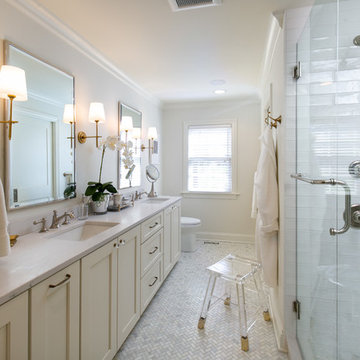
A master bathroom dreams are made of. So serene and sumptuous. The vanity is Shiloh and the countertop is Cambria Ella. The herringbone marble floor adds to the room's luxurious feel. The fixtures are Kohler Artifacts. The brass fixtures pop against the white backdrop.
Photo: Elite Home Images
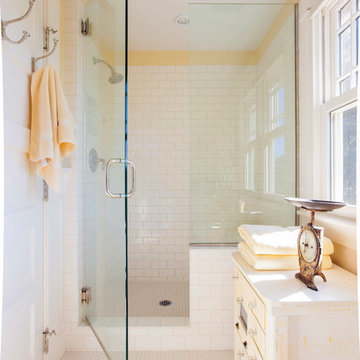
© Rick Keating Photographer, all rights reserved, http://www.rickkeatingphotographer.com
Rhonda Larson, dba RL Design Studio
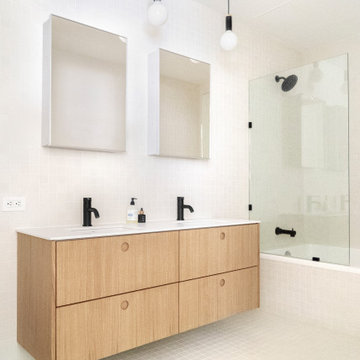
ニューヨークにある小さなコンテンポラリースタイルのおしゃれなマスターバスルーム (フラットパネル扉のキャビネット、ベージュのキャビネット、アルコーブ型浴槽、アルコーブ型シャワー、白いタイル、モザイクタイル、白い壁、モザイクタイル、オーバーカウンターシンク、珪岩の洗面台、白い床、オープンシャワー、白い洗面カウンター、洗面台2つ、フローティング洗面台) の写真
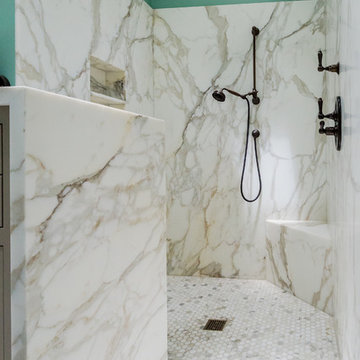
Spencer Kent
サンフランシスコにあるラグジュアリーな広いトラディショナルスタイルのおしゃれなマスターバスルーム (家具調キャビネット、ベージュのキャビネット、バリアフリー、グレーのタイル、白いタイル、石スラブタイル、緑の壁、モザイクタイル、アンダーカウンター洗面器、大理石の洗面台) の写真
サンフランシスコにあるラグジュアリーな広いトラディショナルスタイルのおしゃれなマスターバスルーム (家具調キャビネット、ベージュのキャビネット、バリアフリー、グレーのタイル、白いタイル、石スラブタイル、緑の壁、モザイクタイル、アンダーカウンター洗面器、大理石の洗面台) の写真
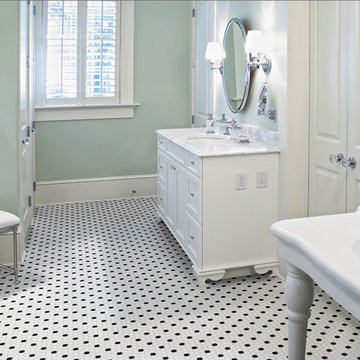
モントリオールにある中くらいなエクレクティックスタイルのおしゃれな浴室 (シェーカースタイル扉のキャビネット、ベージュのキャビネット、モノトーンのタイル、セラミックタイル、緑の壁、モザイクタイル、大理石の洗面台) の写真
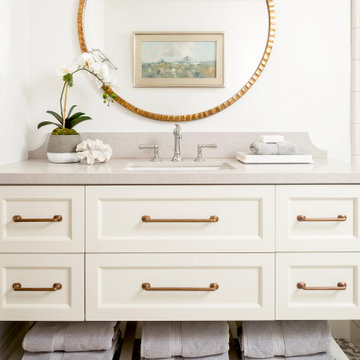
ロサンゼルスにある中くらいな地中海スタイルのおしゃれなバスルーム (浴槽なし) (ベージュのキャビネット、モザイクタイル、アンダーカウンター洗面器、マルチカラーの床、グレーの洗面カウンター、洗面台1つ、造り付け洗面台、落し込みパネル扉のキャビネット) の写真

custom builder, custom home, luxury home,
他の地域にあるトランジショナルスタイルのおしゃれな浴室 (落し込みパネル扉のキャビネット、ベージュのキャビネット、アルコーブ型浴槽、シャワー付き浴槽 、ベージュのタイル、サブウェイタイル、グレーの壁、モザイクタイル、シャワーカーテン、白い洗面カウンター、ニッチ、造り付け洗面台) の写真
他の地域にあるトランジショナルスタイルのおしゃれな浴室 (落し込みパネル扉のキャビネット、ベージュのキャビネット、アルコーブ型浴槽、シャワー付き浴槽 、ベージュのタイル、サブウェイタイル、グレーの壁、モザイクタイル、シャワーカーテン、白い洗面カウンター、ニッチ、造り付け洗面台) の写真
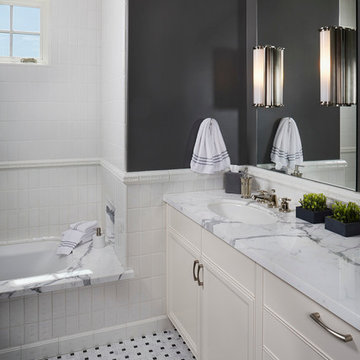
Crisp and clean materials create a classic look that the kids won't grow out of in this bathroom.
サンフランシスコにあるラグジュアリーな広いトラディショナルスタイルのおしゃれな子供用バスルーム (レイズドパネル扉のキャビネット、ベージュのキャビネット、アンダーマウント型浴槽、シャワー付き浴槽 、白いタイル、グレーの壁、モザイクタイル、アンダーカウンター洗面器、大理石の洗面台) の写真
サンフランシスコにあるラグジュアリーな広いトラディショナルスタイルのおしゃれな子供用バスルーム (レイズドパネル扉のキャビネット、ベージュのキャビネット、アンダーマウント型浴槽、シャワー付き浴槽 、白いタイル、グレーの壁、モザイクタイル、アンダーカウンター洗面器、大理石の洗面台) の写真
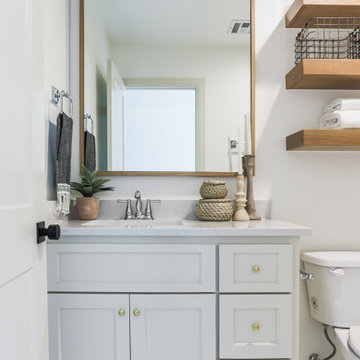
オクラホマシティにあるお手頃価格の中くらいなトラディショナルスタイルのおしゃれなバスルーム (浴槽なし) (シェーカースタイル扉のキャビネット、ベージュのキャビネット、アルコーブ型浴槽、シャワー付き浴槽 、一体型トイレ 、白いタイル、磁器タイル、白い壁、モザイクタイル、アンダーカウンター洗面器、クオーツストーンの洗面台、白い床、シャワーカーテン、白い洗面カウンター、洗面台1つ、造り付け洗面台) の写真
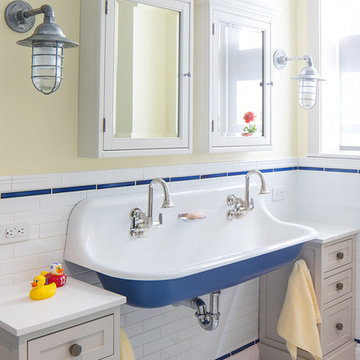
Peter Kubilus Photography www.kubilusphoto.com
ニューヨークにあるトラディショナルスタイルのおしゃれな子供用バスルーム (シェーカースタイル扉のキャビネット、ベージュのキャビネット、青いタイル、白いタイル、黄色い壁、モザイクタイル、横長型シンク、白い床) の写真
ニューヨークにあるトラディショナルスタイルのおしゃれな子供用バスルーム (シェーカースタイル扉のキャビネット、ベージュのキャビネット、青いタイル、白いタイル、黄色い壁、モザイクタイル、横長型シンク、白い床) の写真
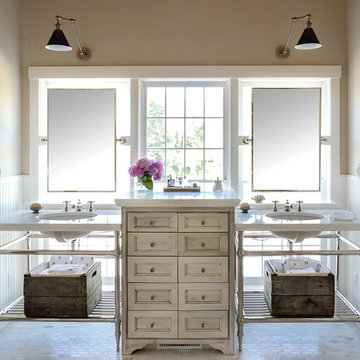
Carolyn Bates
バーリントンにあるラグジュアリーな広いシャビーシック調のおしゃれなマスターバスルーム (ベージュの壁、モザイクタイル、アンダーカウンター洗面器、大理石の洗面台、ベージュのキャビネット、落し込みパネル扉のキャビネット) の写真
バーリントンにあるラグジュアリーな広いシャビーシック調のおしゃれなマスターバスルーム (ベージュの壁、モザイクタイル、アンダーカウンター洗面器、大理石の洗面台、ベージュのキャビネット、落し込みパネル扉のキャビネット) の写真
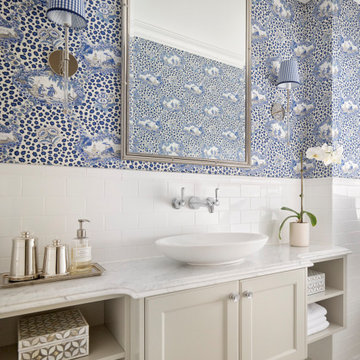
ブリスベンにあるトラディショナルスタイルのおしゃれな浴室 (落し込みパネル扉のキャビネット、ベージュのキャビネット、白いタイル、青い壁、モザイクタイル、ベッセル式洗面器、白い床、白い洗面カウンター、洗面台1つ、フローティング洗面台、壁紙) の写真
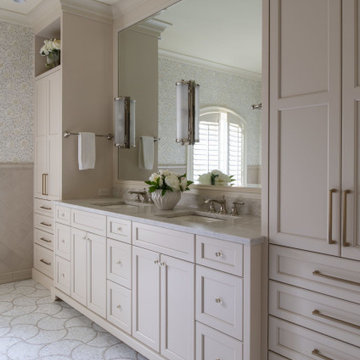
This bathroom's vanity has storage to spare! We love the symmetrical cabinetry surrounding the dual sinks. The cupboards and pull-outs are perfect for storing things like towels, make-up, and hair care products.

This tiny home has utilized space-saving design and put the bathroom vanity in the corner of the bathroom. Natural light in addition to track lighting makes this vanity perfect for getting ready in the morning. Triangle corner shelves give an added space for personal items to keep from cluttering the wood counter. This contemporary, costal Tiny Home features a bathroom with a shower built out over the tongue of the trailer it sits on saving space and creating space in the bathroom. This shower has it's own clear roofing giving the shower a skylight. This allows tons of light to shine in on the beautiful blue tiles that shape this corner shower. Stainless steel planters hold ferns giving the shower an outdoor feel. With sunlight, plants, and a rain shower head above the shower, it is just like an outdoor shower only with more convenience and privacy. The curved glass shower door gives the whole tiny home bathroom a bigger feel while letting light shine through to the rest of the bathroom. The blue tile shower has niches; built-in shower shelves to save space making your shower experience even better. The bathroom door is a pocket door, saving space in both the bathroom and kitchen to the other side. The frosted glass pocket door also allows light to shine through.
This Tiny Home has a unique shower structure that points out over the tongue of the tiny house trailer. This provides much more room to the entire bathroom and centers the beautiful shower so that it is what you see looking through the bathroom door. The gorgeous blue tile is hit with natural sunlight from above allowed in to nurture the ferns by way of clear roofing. Yes, there is a skylight in the shower and plants making this shower conveniently located in your bathroom feel like an outdoor shower. It has a large rounded sliding glass door that lets the space feel open and well lit. There is even a frosted sliding pocket door that also lets light pass back and forth. There are built-in shelves to conserve space making the shower, bathroom, and thus the tiny house, feel larger, open and airy.
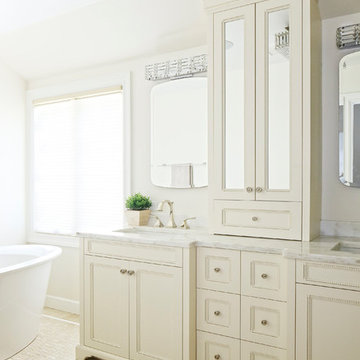
One angle of the bathroom in the master bedroom suite. Marble floor, countertops and shower. Freestanding tub with view out the window. Crystal lights and fitting complete this luxurious bathroom.
Photo by Susan Fisher Photography
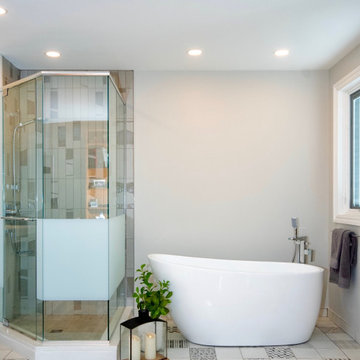
オタワにあるお手頃価格の中くらいなトランジショナルスタイルのおしゃれなマスターバスルーム (落し込みパネル扉のキャビネット、ベージュのキャビネット、置き型浴槽、一体型トイレ 、茶色いタイル、磁器タイル、ベージュの壁、モザイクタイル、ペデスタルシンク、マルチカラーの床、開き戸のシャワー、トイレ室、洗面台2つ) の写真
白い浴室・バスルーム (ベージュのキャビネット、ラミネートの床、モザイクタイル) の写真
1