グレーの浴室・バスルーム (ベージュのキャビネット、緑の壁) の写真
絞り込み:
資材コスト
並び替え:今日の人気順
写真 1〜20 枚目(全 56 枚)
1/4
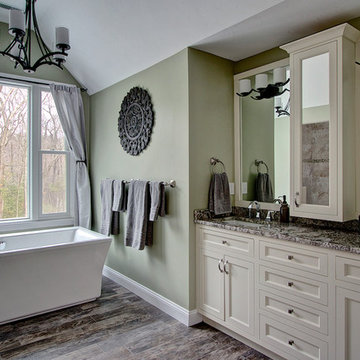
A double sink vanity provides plenty of storage in this master bath. http://www.kitchenvisions.com
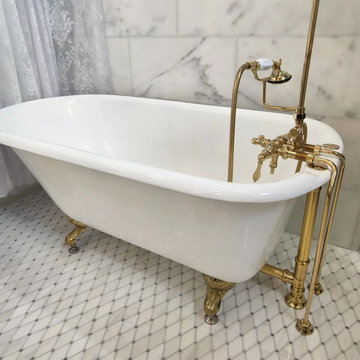
freestanding cast iron tub with brass exposed plumbing
ニューオリンズにあるラグジュアリーなトラディショナルスタイルのおしゃれなマスターバスルーム (レイズドパネル扉のキャビネット、ベージュのキャビネット、猫足バスタブ、大理石タイル、緑の壁、大理石の床、大理石の洗面台、白い床、シャワーカーテン、白い洗面カウンター、洗面台1つ、独立型洗面台) の写真
ニューオリンズにあるラグジュアリーなトラディショナルスタイルのおしゃれなマスターバスルーム (レイズドパネル扉のキャビネット、ベージュのキャビネット、猫足バスタブ、大理石タイル、緑の壁、大理石の床、大理石の洗面台、白い床、シャワーカーテン、白い洗面カウンター、洗面台1つ、独立型洗面台) の写真
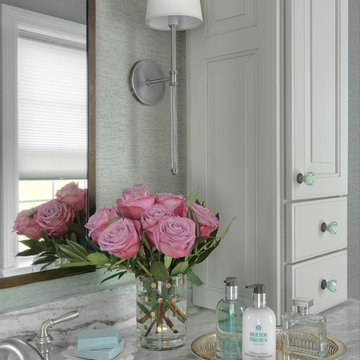
This sophisticated bathroom will grow with the ten year old for whom it was designed. Using a cream, and grey-green color palette, we added bronze and nickel to add sparkle. The girl's grandmother loved the green glass knobs we chose for the space. A framed arabesque tile accent on the shower wall ties together the color scheme.
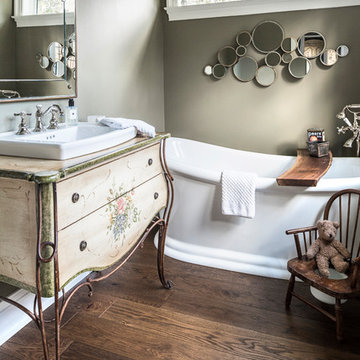
Q: Please tell us about your ‘first meeting’ with your floor to be.
A: I first purchased CRAFT Zamora Oak for a client in an old farmhouse with high traffic areas. I researched quite a bit. That floor has shown to be extremely durable. I like the fact that it has a satin-matte kind of finish to it, and the hand textured surface, this has helped it still look great.
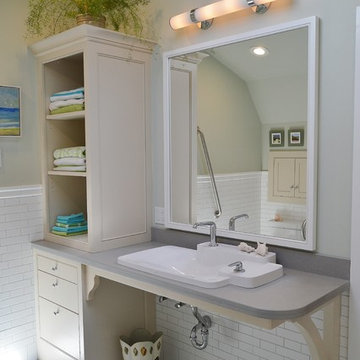
Fully accessible sink and faucet with plenty of room to maneuver for wheelchair and caregiver. Stylish modern colors and textures make the room less institutional than often seen in accessible bathrooms.
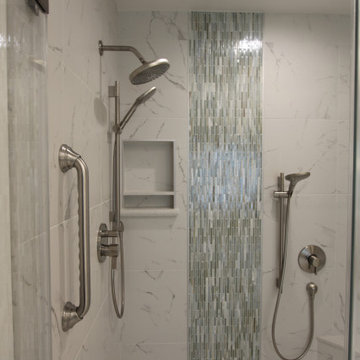
Glamorous Spa Bath. Dual vanities give both clients their own space with lots of storage. One vanity attaches to the tub with some open display and a little lift up door the tub deck extends into which is a great place to tuck away all the tub supplies and toiletries. On the other side of the tub is a recessed linen cabinet that hides a tv inside on a hinged arm so that when the client soaks for therapy in the tub they can enjoy watching tv. On the other side of the bathroom is the shower and toilet room. The shower is large with a corner seat and hand shower and a soap niche. Little touches like a slab cap on the top of the curb, seat and inside the niche look great but will also help with cleaning by eliminating the grout joints. Extra storage over the toilet is very convenient. But the favorite items of the client are all the sparkles including the beveled mirror pieces at the vanity cabinets, the mother of pearl large chandelier and sconces, the bits of glass and mirror in the countertops and a few crystal knobs and polished nickel touches. (Photo Credit; Shawn Lober Construction)
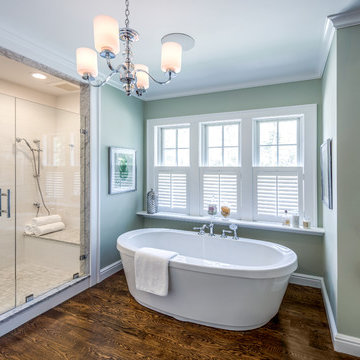
Photo Credits - Patrick O'Malley
ボストンにあるラグジュアリーな広いモダンスタイルのおしゃれなマスターバスルーム (オーバーカウンターシンク、シェーカースタイル扉のキャビネット、ベージュのキャビネット、珪岩の洗面台、置き型浴槽、アルコーブ型シャワー、一体型トイレ 、ベージュのタイル、セラミックタイル、緑の壁、濃色無垢フローリング) の写真
ボストンにあるラグジュアリーな広いモダンスタイルのおしゃれなマスターバスルーム (オーバーカウンターシンク、シェーカースタイル扉のキャビネット、ベージュのキャビネット、珪岩の洗面台、置き型浴槽、アルコーブ型シャワー、一体型トイレ 、ベージュのタイル、セラミックタイル、緑の壁、濃色無垢フローリング) の写真
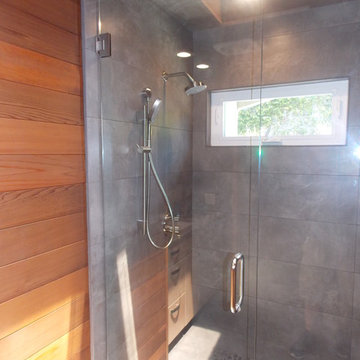
オレンジカウンティにあるお手頃価格の小さなモダンスタイルのおしゃれなバスルーム (浴槽なし) (フラットパネル扉のキャビネット、ベージュのキャビネット、ドロップイン型浴槽、オープン型シャワー、一体型トイレ 、グレーのタイル、石スラブタイル、緑の壁、淡色無垢フローリング、オーバーカウンターシンク、人工大理石カウンター) の写真
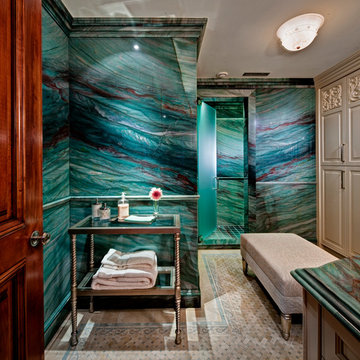
Justin Maconochie
デトロイトにあるラグジュアリーな巨大なトラディショナルスタイルのおしゃれな浴室 (アルコーブ型シャワー、青いタイル、アンダーカウンター洗面器、ベージュのキャビネット、大理石の洗面台、分離型トイレ、石スラブタイル、緑の壁、モザイクタイル、レイズドパネル扉のキャビネット) の写真
デトロイトにあるラグジュアリーな巨大なトラディショナルスタイルのおしゃれな浴室 (アルコーブ型シャワー、青いタイル、アンダーカウンター洗面器、ベージュのキャビネット、大理石の洗面台、分離型トイレ、石スラブタイル、緑の壁、モザイクタイル、レイズドパネル扉のキャビネット) の写真
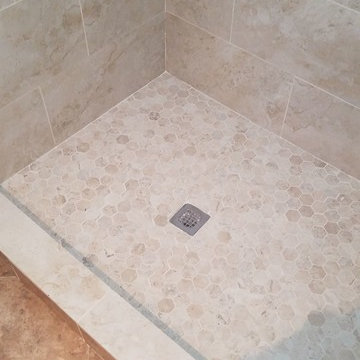
Mcp Construction
ヒューストンにあるお手頃価格の中くらいなコンテンポラリースタイルのおしゃれなマスターバスルーム (ガラス扉のキャビネット、ベージュのキャビネット、ダブルシャワー、一体型トイレ 、ベージュのタイル、セラミックタイル、緑の壁、セラミックタイルの床、オーバーカウンターシンク、御影石の洗面台、茶色い床、引戸のシャワー、黒い洗面カウンター) の写真
ヒューストンにあるお手頃価格の中くらいなコンテンポラリースタイルのおしゃれなマスターバスルーム (ガラス扉のキャビネット、ベージュのキャビネット、ダブルシャワー、一体型トイレ 、ベージュのタイル、セラミックタイル、緑の壁、セラミックタイルの床、オーバーカウンターシンク、御影石の洗面台、茶色い床、引戸のシャワー、黒い洗面カウンター) の写真
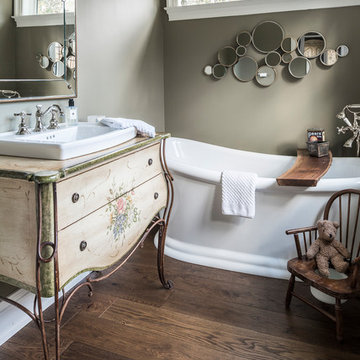
Carsten Arnold Photography
トロントにある中くらいなシャビーシック調のおしゃれな浴室 (ベージュのキャビネット、置き型浴槽、緑の壁、オーバーカウンターシンク、茶色い床、濃色無垢フローリング、フラットパネル扉のキャビネット) の写真
トロントにある中くらいなシャビーシック調のおしゃれな浴室 (ベージュのキャビネット、置き型浴槽、緑の壁、オーバーカウンターシンク、茶色い床、濃色無垢フローリング、フラットパネル扉のキャビネット) の写真
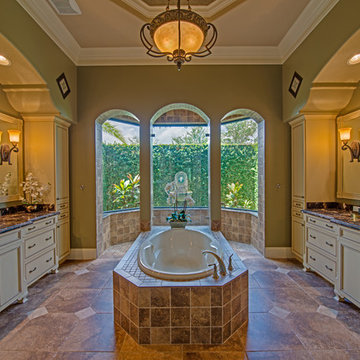
タンパにある高級な巨大な地中海スタイルのおしゃれなマスターバスルーム (インセット扉のキャビネット、ベージュのキャビネット、ドロップイン型浴槽、分離型トイレ、茶色いタイル、セラミックタイル、緑の壁、セラミックタイルの床、アンダーカウンター洗面器、オニキスの洗面台、茶色い床) の写真
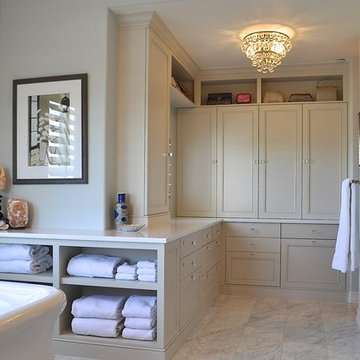
The elegant new Master Bath, dressing area and closet is exactly what our client hoped for - and worked very hard with us to make sure she got what she wanted. The dressing cabinetry has interior organization for earrings, bracelets and hanging necklaces. Everything has its place.
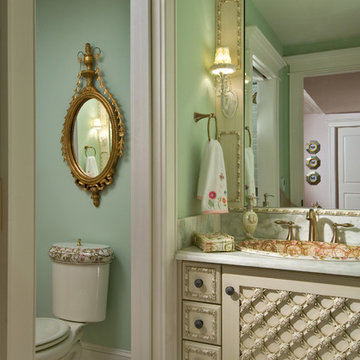
girls
ボストンにあるトラディショナルスタイルのおしゃれな子供用バスルーム (緑の壁、大理石の洗面台、分離型トイレ、大理石の床、オーバーカウンターシンク、ベージュのキャビネット、落し込みパネル扉のキャビネット) の写真
ボストンにあるトラディショナルスタイルのおしゃれな子供用バスルーム (緑の壁、大理石の洗面台、分離型トイレ、大理石の床、オーバーカウンターシンク、ベージュのキャビネット、落し込みパネル扉のキャビネット) の写真
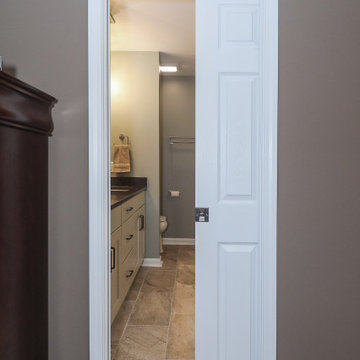
Doubletree Master Bath
アトランタにある中くらいなトランジショナルスタイルのおしゃれなマスターバスルーム (落し込みパネル扉のキャビネット、ベージュのキャビネット、アルコーブ型シャワー、分離型トイレ、緑の壁、磁器タイルの床、アンダーカウンター洗面器、クオーツストーンの洗面台、ベージュの床、開き戸のシャワー、黒い洗面カウンター、シャワーベンチ、洗面台2つ、造り付け洗面台) の写真
アトランタにある中くらいなトランジショナルスタイルのおしゃれなマスターバスルーム (落し込みパネル扉のキャビネット、ベージュのキャビネット、アルコーブ型シャワー、分離型トイレ、緑の壁、磁器タイルの床、アンダーカウンター洗面器、クオーツストーンの洗面台、ベージュの床、開き戸のシャワー、黒い洗面カウンター、シャワーベンチ、洗面台2つ、造り付け洗面台) の写真
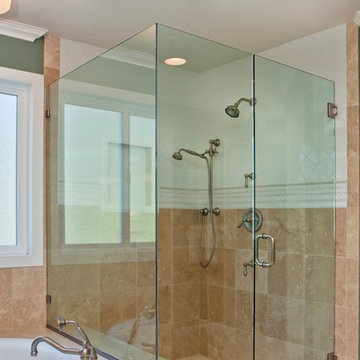
Sophisticated Master Bath Retreat
This client is a busy, single mom. Her main request for her new master bath, was to have a “Soothing get-away,” where she could sit and relax in her own, private retreat.
The newly designed space features a luxurious double vanity, inviting soaking tub, and a spacious shower with a frameless glass surround. All of the design elements focused on a sophisticated feminity, and classic styling, which was brought to the space with the use of subdued colors, the rich, creamy cabinetry with an espresso glaze, elegant light fixtures, and beautifully textured tiles for the back splash and shower enclosure.
To add visual interest, traditional fixtures in brushed nickel were used on the faucets and shower fixtures. Additionally, most of the items in the space incorporate some sort of curved line to the pieces. This is seen in the textural details of the tiles, the ceiling mounted chandelier, and custom painted framed mirrors over the vanity. All of these items continue to bring the feminine touch to the room. The traditional detailing on the cabinetry reinforces the theme, as does the textures and detailing of the tub surround. The lines of the crown molding are repeated in the tile chair rail and gently flow into the rest of the space.
The result is a luxurious, master bath retreat.
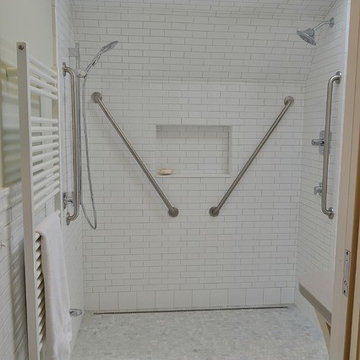
Trench drain and sloping floor contains the water. Radiant heat helps dry the floor. No shower curtain or doors. When the pocket door is closed this becomes a steamy spa bath.
Grab bars were located by the Occupational Therapist to aid the owner in strengthening therapies as well as provide stability when out of the wheel chair. Extra long hand spray hose give greater range of motion to the caregiver.
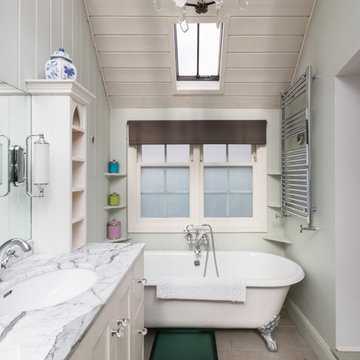
Elina Pasok
ロンドンにある小さなシャビーシック調のおしゃれな浴室 (マルチカラーのタイル、落し込みパネル扉のキャビネット、ベージュのキャビネット、猫足バスタブ、緑の壁、アンダーカウンター洗面器、大理石の洗面台、グレーの床) の写真
ロンドンにある小さなシャビーシック調のおしゃれな浴室 (マルチカラーのタイル、落し込みパネル扉のキャビネット、ベージュのキャビネット、猫足バスタブ、緑の壁、アンダーカウンター洗面器、大理石の洗面台、グレーの床) の写真
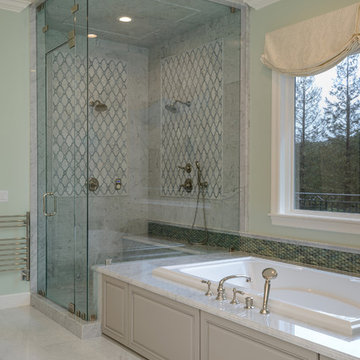
The shower features two shower heads, and a marble seat that connects to the countertop of the bathtub. The shower is fitted with decorative wall tile that helps to accentuate the traditional style of this bathroom. The colorful backsplash just above the shower seat runs along the entire wall, helping to bring together these two bathing areas.
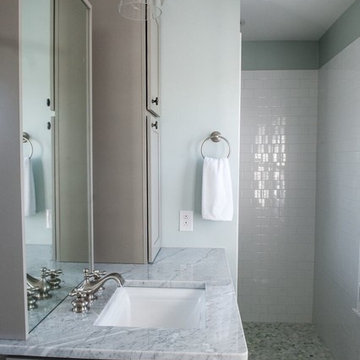
シャーロットにある広いトランジショナルスタイルのおしゃれなマスターバスルーム (シェーカースタイル扉のキャビネット、ベージュのキャビネット、コーナー設置型シャワー、分離型トイレ、白いタイル、セラミックタイル、淡色無垢フローリング、大理石の洗面台、緑の壁、アンダーカウンター洗面器) の写真
グレーの浴室・バスルーム (ベージュのキャビネット、緑の壁) の写真
1