グレーの浴室・バスルーム (ベージュのキャビネット、グレーの壁) の写真
絞り込み:
資材コスト
並び替え:今日の人気順
写真 1〜20 枚目(全 303 枚)
1/4

Ensuite bathroom with skylight, oak vanity, walk-in shower with large format grey tiles.
メルボルンにあるモダンスタイルのおしゃれなマスターバスルーム (ベージュのキャビネット、オープン型シャワー、グレーのタイル、磁器タイル、グレーの壁、磁器タイルの床、クオーツストーンの洗面台、オープンシャワー、ニッチ、フローティング洗面台) の写真
メルボルンにあるモダンスタイルのおしゃれなマスターバスルーム (ベージュのキャビネット、オープン型シャワー、グレーのタイル、磁器タイル、グレーの壁、磁器タイルの床、クオーツストーンの洗面台、オープンシャワー、ニッチ、フローティング洗面台) の写真
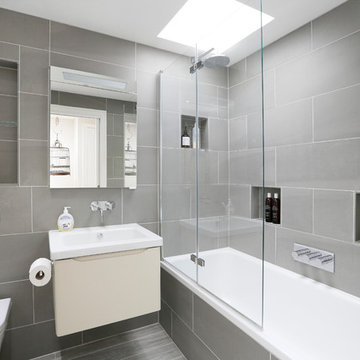
This bathroom was designed for a young family. the idea behind the screen was for the bath to useable for showering or bathing the young children
ロンドンにある高級な広いコンテンポラリースタイルのおしゃれなバスルーム (浴槽なし) (グレーのタイル、フラットパネル扉のキャビネット、ベージュのキャビネット、アルコーブ型浴槽、シャワー付き浴槽 、壁掛け式トイレ、グレーの壁、壁付け型シンク、グレーの床、開き戸のシャワー、白い洗面カウンター) の写真
ロンドンにある高級な広いコンテンポラリースタイルのおしゃれなバスルーム (浴槽なし) (グレーのタイル、フラットパネル扉のキャビネット、ベージュのキャビネット、アルコーブ型浴槽、シャワー付き浴槽 、壁掛け式トイレ、グレーの壁、壁付け型シンク、グレーの床、開き戸のシャワー、白い洗面カウンター) の写真
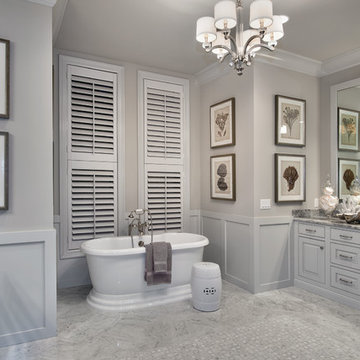
マイアミにある高級な広いトランジショナルスタイルのおしゃれなマスターバスルーム (落し込みパネル扉のキャビネット、ベージュのキャビネット、置き型浴槽、グレーのタイル、セラミックタイル、グレーの壁、セラミックタイルの床、オーバーカウンターシンク、御影石の洗面台) の写真
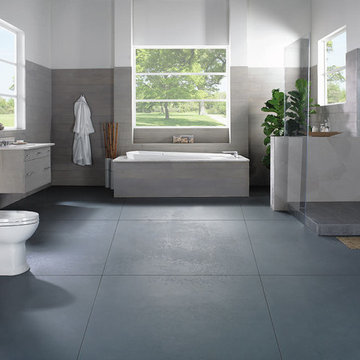
ダラスにある高級な広いモダンスタイルのおしゃれなマスターバスルーム (ドロップイン型浴槽、オープン型シャワー、一体型トイレ 、一体型シンク、フラットパネル扉のキャビネット、ベージュのキャビネット、グレーのタイル、セメントタイル、グレーの壁、コンクリートの床、人工大理石カウンター、グレーの床、オープンシャワー) の写真

Färdigt badrum med badkar från Studio Nord och krannar från Dornbracht.
ストックホルムにある高級な広い北欧スタイルのおしゃれなサウナ (フラットパネル扉のキャビネット、ベージュのキャビネット、置き型浴槽、シャワー付き浴槽 、グレーのタイル、石タイル、グレーの壁、ライムストーンの床、アンダーカウンター洗面器、ライムストーンの洗面台、グレーの床、引戸のシャワー、グレーの洗面カウンター、洗濯室、洗面台1つ、造り付け洗面台) の写真
ストックホルムにある高級な広い北欧スタイルのおしゃれなサウナ (フラットパネル扉のキャビネット、ベージュのキャビネット、置き型浴槽、シャワー付き浴槽 、グレーのタイル、石タイル、グレーの壁、ライムストーンの床、アンダーカウンター洗面器、ライムストーンの洗面台、グレーの床、引戸のシャワー、グレーの洗面カウンター、洗濯室、洗面台1つ、造り付け洗面台) の写真

This master bathroom renovation turned out beautifully! The marble tile is super shiny, sleek and clean look. The massive rain shower head, in the walk in shower, is very inviting. Also, the beautiful soaker tub is practically begging you to relax in a nice bubble bath. The whole bathroom has a wonderful glow that is not only beautiful, but also completely functional to every need. The toilet room has the perfect storage nook for all of your bathroom essentials.
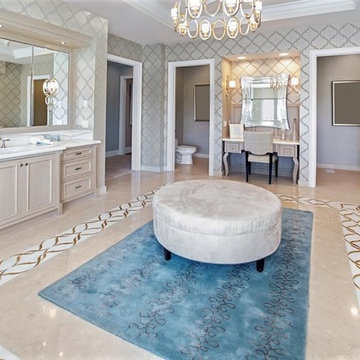
シャーロットにある中くらいなトラディショナルスタイルのおしゃれなマスターバスルーム (落し込みパネル扉のキャビネット、ベージュのキャビネット、分離型トイレ、グレーの壁、磁器タイルの床、アンダーカウンター洗面器、珪岩の洗面台、ベージュの床) の写真

THE SETUP
Upon moving to Glen Ellyn, the homeowners were eager to infuse their new residence with a style that resonated with their modern aesthetic sensibilities. The primary bathroom, while spacious and structurally impressive with its dramatic high ceilings, presented a dated, overly traditional appearance that clashed with their vision.
Design objectives:
Transform the space into a serene, modern spa-like sanctuary.
Integrate a palette of deep, earthy tones to create a rich, enveloping ambiance.
Employ a blend of organic and natural textures to foster a connection with nature.
THE REMODEL
Design challenges:
Take full advantage of the vaulted ceiling
Source unique marble that is more grounding than fanciful
Design minimal, modern cabinetry with a natural, organic finish
Offer a unique lighting plan to create a sexy, Zen vibe
Design solutions:
To highlight the vaulted ceiling, we extended the shower tile to the ceiling and added a skylight to bathe the area in natural light.
Sourced unique marble with raw, chiseled edges that provide a tactile, earthy element.
Our custom-designed cabinetry in a minimal, modern style features a natural finish, complementing the organic theme.
A truly creative layered lighting strategy dials in the perfect Zen-like atmosphere. The wavy protruding wall tile lights triggered our inspiration but came with an unintended harsh direct-light effect so we sourced a solution: bespoke diffusers measured and cut for the top and bottom of each tile light gap.
THE RENEWED SPACE
The homeowners dreamed of a tranquil, luxurious retreat that embraced natural materials and a captivating color scheme. Our collaborative effort brought this vision to life, creating a bathroom that not only meets the clients’ functional needs but also serves as a daily sanctuary. The carefully chosen materials and lighting design enable the space to shift its character with the changing light of day.
“Trust the process and it will all come together,” the home owners shared. “Sometimes we just stand here and think, ‘Wow, this is lovely!'”
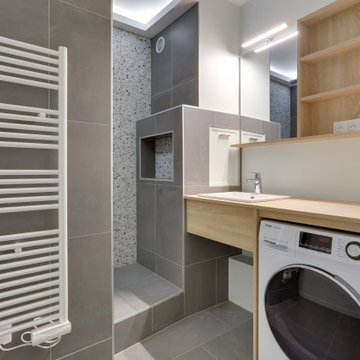
パリにあるお手頃価格の小さなトランジショナルスタイルのおしゃれなバスルーム (浴槽なし) (ベージュのキャビネット、アルコーブ型シャワー、グレーのタイル、セラミックタイル、グレーの壁、セラミックタイルの床、アンダーカウンター洗面器、ラミネートカウンター、グレーの床、ベージュのカウンター、洗濯室、洗面台1つ、造り付け洗面台) の写真
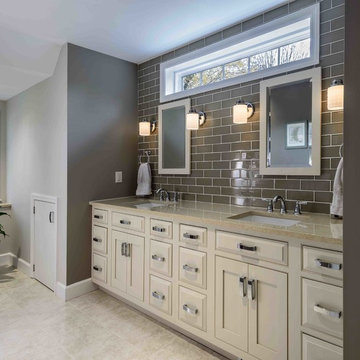
他の地域にあるお手頃価格の中くらいなトラディショナルスタイルのおしゃれなマスターバスルーム (レイズドパネル扉のキャビネット、サブウェイタイル、グレーの壁、アンダーカウンター洗面器、ベージュのキャビネット、アルコーブ型シャワー、分離型トイレ、ベージュのタイル、セラミックタイルの床、クオーツストーンの洗面台、ベージュの床) の写真
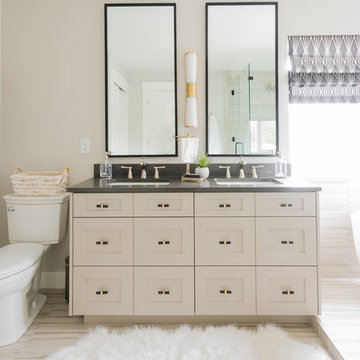
ソルトレイクシティにあるトランジショナルスタイルのおしゃれな浴室 (シェーカースタイル扉のキャビネット、ベージュのキャビネット、置き型浴槽、グレーの壁、アンダーカウンター洗面器、ベージュの床) の写真
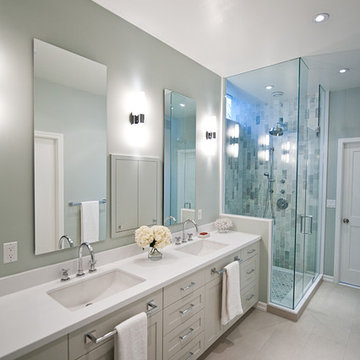
トロントにあるトランジショナルスタイルのおしゃれな浴室 (アンダーカウンター洗面器、落し込みパネル扉のキャビネット、ベージュのキャビネット、人工大理石カウンター、コーナー設置型シャワー、青いタイル、セラミックタイル、グレーの壁) の写真
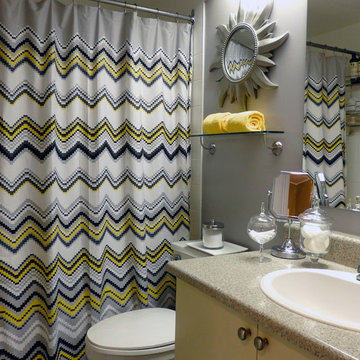
Dominika Pate Interiors
トロントにある低価格の小さなモダンスタイルのおしゃれなマスターバスルーム (グレーの壁、フラットパネル扉のキャビネット、ベージュのキャビネット、ラミネートカウンター、アルコーブ型浴槽、シャワー付き浴槽 、分離型トイレ、白いタイル、セラミックタイル) の写真
トロントにある低価格の小さなモダンスタイルのおしゃれなマスターバスルーム (グレーの壁、フラットパネル扉のキャビネット、ベージュのキャビネット、ラミネートカウンター、アルコーブ型浴槽、シャワー付き浴槽 、分離型トイレ、白いタイル、セラミックタイル) の写真
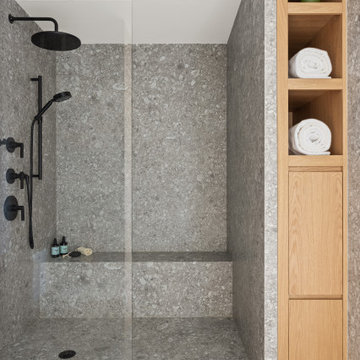
ニューヨークにある高級な中くらいなコンテンポラリースタイルのおしゃれなマスターバスルーム (フラットパネル扉のキャビネット、ベージュのキャビネット、アルコーブ型シャワー、分離型トイレ、グレーのタイル、磁器タイル、グレーの壁、磁器タイルの床、一体型シンク、タイルの洗面台、グレーの床、オープンシャワー、グレーの洗面カウンター、シャワーベンチ、洗面台1つ、造り付け洗面台) の写真
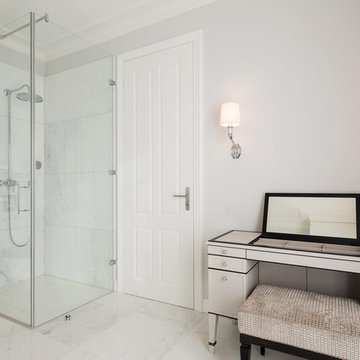
Kühnapfel Fotografie
ベルリンにある広いトラディショナルスタイルのおしゃれなマスターバスルーム (ベージュのキャビネット、コーナー設置型シャワー、白いタイル、グレーの壁、ドロップイン型浴槽、分離型トイレ、大理石タイル、大理石の床、ベッセル式洗面器、大理石の洗面台、グレーの床、開き戸のシャワー、落し込みパネル扉のキャビネット) の写真
ベルリンにある広いトラディショナルスタイルのおしゃれなマスターバスルーム (ベージュのキャビネット、コーナー設置型シャワー、白いタイル、グレーの壁、ドロップイン型浴槽、分離型トイレ、大理石タイル、大理石の床、ベッセル式洗面器、大理石の洗面台、グレーの床、開き戸のシャワー、落し込みパネル扉のキャビネット) の写真
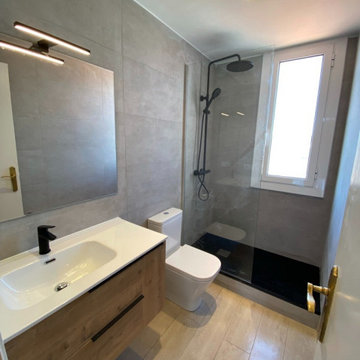
Una reforma sencilla pero limpia y pulcra en el concepto que tenia nuestro cliente. Lo más importante para nosotros es que nuestro cliente este satisfecho con el resultado y este baño ha sido muestra de ello.
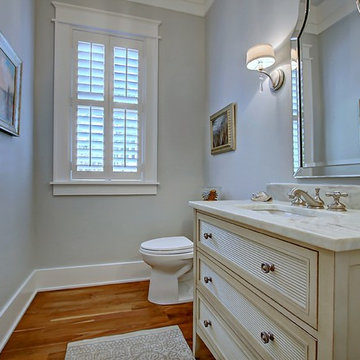
Designed in conjunction with Vinyet Architecture for homeowners who love the outdoors, this custom home flows smoothly from inside to outside with large doors that extends the living area out to a covered porch, hugging an oak tree. It also has a front porch and a covered path leading from the garage to the mud room and side entry. The two car garage features unique designs made to look more like a historic carriage home. The garage is directly linked to the master bedroom and bonus room. The interior has many high end details and features walnut flooring, built-in shelving units and an open cottage style kitchen dressed in ship lap siding and luxury appliances. We worked with Krystine Edwards Design on the interiors and incorporated products from Ferguson, Victoria + Albert, Landrum Tables, Circa Lighting
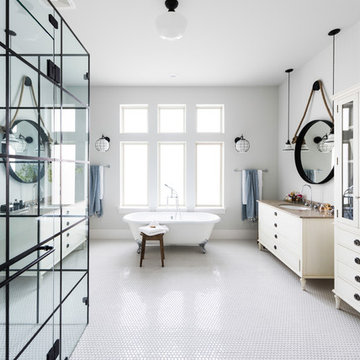
ダラスにあるトランジショナルスタイルのおしゃれなマスターバスルーム (セラミックタイルの床、アンダーカウンター洗面器、白い床、開き戸のシャワー、ベージュのキャビネット、猫足バスタブ、バリアフリー、グレーの壁、ブラウンの洗面カウンター、フラットパネル扉のキャビネット) の写真

大阪府吹田市「ABCハウジング千里住宅公園」にOPENした「千里展示場」は、2つの表情を持ったユニークな外観に、懐かしいのに新しい2つの玄関を結ぶ広大な通り土間、広くて開放的な空間を実現するハーフ吹抜のあるリビングや、お子様のプレイスポットとして最適なスキップフロアによる階段家具で上がるロフト、約28帖の広大な小屋裏収納、標準天井高である2.45mと比べて0.3mも高い天井高を1階全室で実現した「高い天井の家〜 MOMIJI HIGH 〜」仕様、SI設計の採用により家族の成長と共に変化する柔軟性の設計等、実際の住まいづくりに役立つアイディア満載のモデルハウスです。ご来場予約はこちらから https://www.ai-design-home.co.jp/cgi-bin/reservation/index.html
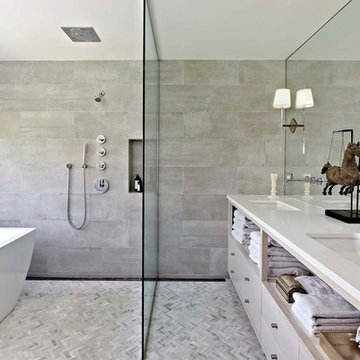
ニューヨークにあるお手頃価格の広いモダンスタイルのおしゃれなマスターバスルーム (フラットパネル扉のキャビネット、ベージュのキャビネット、置き型浴槽、オープン型シャワー、ベージュのタイル、セラミックタイル、グレーの壁、コンクリートの床、アンダーカウンター洗面器、人工大理石カウンター) の写真
グレーの浴室・バスルーム (ベージュのキャビネット、グレーの壁) の写真
1