木目調の浴室・バスルーム (ベージュのキャビネット、白いキャビネット、石タイル) の写真
絞り込み:
資材コスト
並び替え:今日の人気順
写真 1〜20 枚目(全 57 枚)
1/5

Brian Ehrenfeld
ローリーにあるラグジュアリーな中くらいなトラディショナルスタイルのおしゃれなマスターバスルーム (アンダーカウンター洗面器、レイズドパネル扉のキャビネット、ベージュのキャビネット、御影石の洗面台、アルコーブ型浴槽、シャワー付き浴槽 、一体型トイレ 、ベージュのタイル、石タイル、ベージュの壁、大理石の床) の写真
ローリーにあるラグジュアリーな中くらいなトラディショナルスタイルのおしゃれなマスターバスルーム (アンダーカウンター洗面器、レイズドパネル扉のキャビネット、ベージュのキャビネット、御影石の洗面台、アルコーブ型浴槽、シャワー付き浴槽 、一体型トイレ 、ベージュのタイル、石タイル、ベージュの壁、大理石の床) の写真
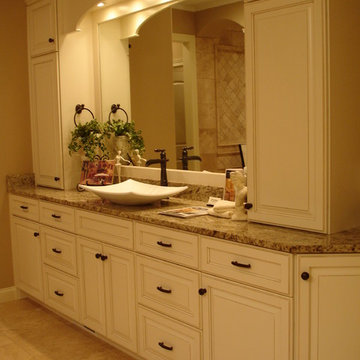
Cornerstone Builders & Assoc, LLC
他の地域にある広いトラディショナルスタイルのおしゃれなマスターバスルーム (ベージュのタイル、石タイル、ベージュの壁、トラバーチンの床、ベッセル式洗面器、レイズドパネル扉のキャビネット、ベージュのキャビネット、御影石の洗面台、ベージュの床) の写真
他の地域にある広いトラディショナルスタイルのおしゃれなマスターバスルーム (ベージュのタイル、石タイル、ベージュの壁、トラバーチンの床、ベッセル式洗面器、レイズドパネル扉のキャビネット、ベージュのキャビネット、御影石の洗面台、ベージュの床) の写真

The Ridgeback - Craftsman Ranch with Daylight Basement in Happy Valley, Oregon by Cascade West Development Inc.
Cascade West Facebook: https://goo.gl/MCD2U1
Cascade West Website: https://goo.gl/XHm7Un
These photos, like many of ours, were taken by the good people of ExposioHDR - Portland, Or
Exposio Facebook: https://goo.gl/SpSvyo
Exposio Website: https://goo.gl/Cbm8Ya

Countertop Wood: Burmese Teak
Category: Vanity Top and Divider Wall
Construction Style: Edge Grain
Countertop Thickness: 1-3/4"
Size: Vanity Top 23 3/8" x 52 7/8" mitered to Divider Wall 23 3/8" x 35 1/8"
Countertop Edge Profile: 1/8” Roundover on top horizontal edges, bottom horizontal edges, and vertical corners
Wood Countertop Finish: Durata® Waterproof Permanent Finish in Matte sheen
Wood Stain: The Favorite Stock Stain (#03012)
Designer: Meghan Browne of Jennifer Gilmer Kitchen & Bath
Job: 13806
Undermount or Overmount Sink: Stone Forest C51 7" H x 18" W x 15" Roma Vessel Bowl

Washington DC Asian-Inspired Master Bath Design by #MeghanBrowne4JenniferGilmer.
An Asian-inspired bath with warm teak countertops, dividing wall and soaking tub by Zen Bathworks. Sonoma Forge Waterbridge faucets lend an industrial chic and rustic country aesthetic. A Stone Forest Roma vessel sink rests atop the teak counter.
Photography by Bob Narod. http://www.gilmerkitchens.com/

Large walkin shower with soaking tub and secure view of the property. HVAC is 10" Irrigation pipe
Photo Credit D.E Grabenstein
他の地域にあるお手頃価格の広いラスティックスタイルのおしゃれなマスターバスルーム (家具調キャビネット、白いキャビネット、置き型浴槽、オープン型シャワー、分離型トイレ、ベージュのタイル、石タイル、ベージュの壁、無垢フローリング、ベッセル式洗面器、木製洗面台、茶色い床、オープンシャワー、ベージュのカウンター) の写真
他の地域にあるお手頃価格の広いラスティックスタイルのおしゃれなマスターバスルーム (家具調キャビネット、白いキャビネット、置き型浴槽、オープン型シャワー、分離型トイレ、ベージュのタイル、石タイル、ベージュの壁、無垢フローリング、ベッセル式洗面器、木製洗面台、茶色い床、オープンシャワー、ベージュのカウンター) の写真
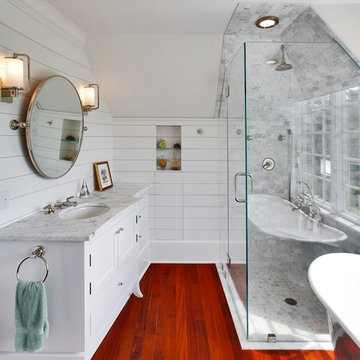
ニューヨークにある高級な広いビーチスタイルのおしゃれなマスターバスルーム (アンダーカウンター洗面器、白いキャビネット、大理石の洗面台、置き型浴槽、バリアフリー、白いタイル、石タイル、白い壁、濃色無垢フローリング、開き戸のシャワー、シェーカースタイル扉のキャビネット) の写真
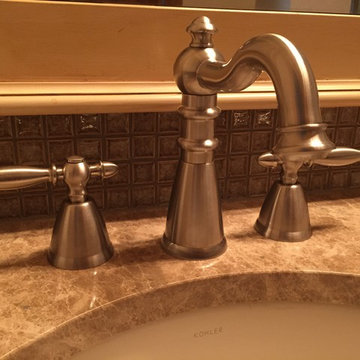
オースティンにあるラグジュアリーな広いトラディショナルスタイルのおしゃれなバスルーム (浴槽なし) (オーバーカウンターシンク、レイズドパネル扉のキャビネット、ベージュのキャビネット、御影石の洗面台、ドロップイン型浴槽、コーナー設置型シャワー、一体型トイレ 、ベージュのタイル、石タイル、ベージュの壁、トラバーチンの床) の写真
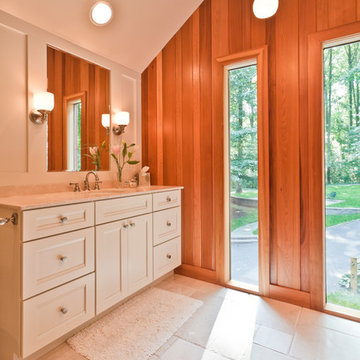
This project was exciting from the start--a contemporary 80's house that still had its original master bathroom, with all of its intense peach color, powder blue formica counters, grainy oak cabinetry, and miles of linoleum floors....so much potential!
The original bathroom was long, low-ceilinged, and narrow, with a single tall window at the far end. Knowing that the adjacent space was a walk-in closet featuring the same type of window, and that the room was in the front gable of the house, my hope was that we could gain vertical and horizontal space by removing the wall separating the two rooms, and also vault the ceiling....
We did just that, and now with a vaulted ceiling and expanded footprint, the bathroom has a luxurious and relaxing feel, just as my clients had wanted.
With the gable end wall highlighted with clear cedar planks (further accenting its vertical lines and feeling so at home in the house's wooded setting), a beautiful limestone floor, a Mid-Century styled ceiling fixture, and an antique botanical print framed especially for the space-- the marriage of traditional and contemporary elements into a funky, eclectic mix, reflects the style of the house and its occupants.
The pinky peach and cramped footprint of this bathroom is now a distant memory, and a lovely, serene space now has taken its place.
Photos by Laura Kicey
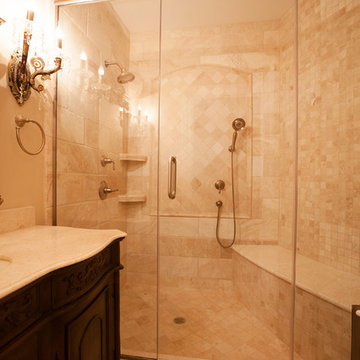
New Line Design- Hall bath with tumbled travertine tile. Glass shower provided with clear shield to prevent water marks. Vanity provided with marble top and undermount sink.
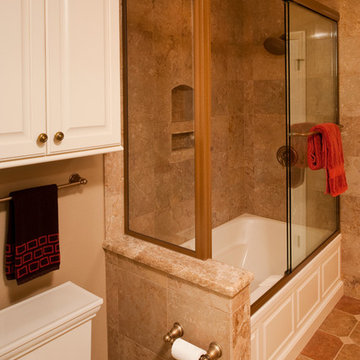
Steven Paul Whitsitt Photography
Dura Supreme Cabinetry
他の地域にある中くらいなトラディショナルスタイルのおしゃれな浴室 (オーバーカウンターシンク、レイズドパネル扉のキャビネット、ベージュのキャビネット、大理石の洗面台、アルコーブ型浴槽、シャワー付き浴槽 、茶色いタイル、石タイル、茶色い壁、磁器タイルの床) の写真
他の地域にある中くらいなトラディショナルスタイルのおしゃれな浴室 (オーバーカウンターシンク、レイズドパネル扉のキャビネット、ベージュのキャビネット、大理石の洗面台、アルコーブ型浴槽、シャワー付き浴槽 、茶色いタイル、石タイル、茶色い壁、磁器タイルの床) の写真
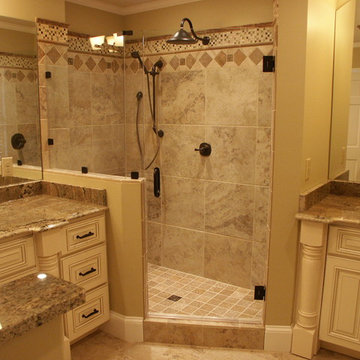
シャーロットにある高級な中くらいなトラディショナルスタイルのおしゃれなマスターバスルーム (レイズドパネル扉のキャビネット、白いキャビネット、コーナー設置型シャワー、分離型トイレ、ベージュのタイル、石タイル、ベージュの壁、ライムストーンの床、アンダーカウンター洗面器、御影石の洗面台) の写真
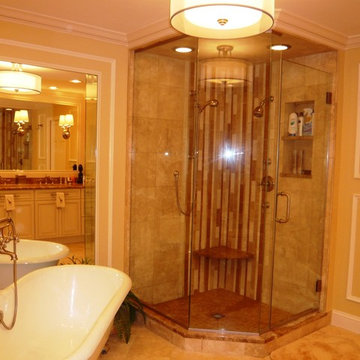
ニューヨークにある広いトランジショナルスタイルのおしゃれなマスターバスルーム (落し込みパネル扉のキャビネット、白いキャビネット、猫足バスタブ、コーナー設置型シャワー、分離型トイレ、ベージュのタイル、石タイル、ベージュの壁、トラバーチンの床、アンダーカウンター洗面器、大理石の洗面台) の写真
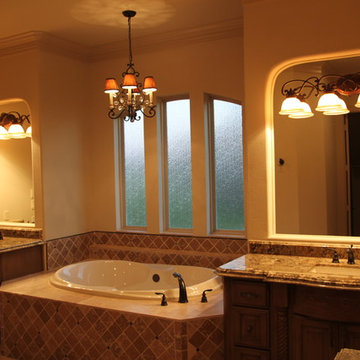
ヒューストンにある高級な広い地中海スタイルのおしゃれなマスターバスルーム (落し込みパネル扉のキャビネット、ベージュのキャビネット、ドロップイン型浴槽、バリアフリー、一体型トイレ 、ベージュのタイル、石タイル、ベージュの壁、トラバーチンの床、アンダーカウンター洗面器、御影石の洗面台) の写真
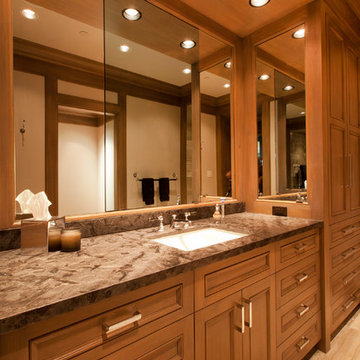
Kurt Johnson
オマハにあるラグジュアリーな広いトラディショナルスタイルのおしゃれなマスターバスルーム (アンダーカウンター洗面器、落し込みパネル扉のキャビネット、白いキャビネット、御影石の洗面台、アンダーマウント型浴槽、バリアフリー、分離型トイレ、ベージュのタイル、石タイル、茶色い壁、ライムストーンの床) の写真
オマハにあるラグジュアリーな広いトラディショナルスタイルのおしゃれなマスターバスルーム (アンダーカウンター洗面器、落し込みパネル扉のキャビネット、白いキャビネット、御影石の洗面台、アンダーマウント型浴槽、バリアフリー、分離型トイレ、ベージュのタイル、石タイル、茶色い壁、ライムストーンの床) の写真
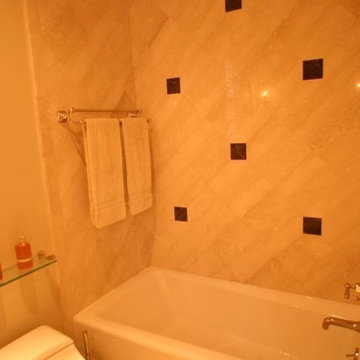
ヒューストンにある高級な中くらいなトラディショナルスタイルのおしゃれな子供用バスルーム (家具調キャビネット、白いキャビネット、アルコーブ型浴槽、シャワー付き浴槽 、分離型トイレ、白いタイル、石タイル、ベージュの壁、大理石の床、アンダーカウンター洗面器、大理石の洗面台) の写真
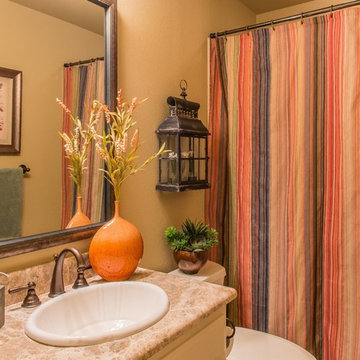
Guest Bath by Dona Rosene Interiors. Photography by Michael Hunter.
ダラスにあるお手頃価格の中くらいなトラディショナルスタイルのおしゃれなバスルーム (浴槽なし) (オーバーカウンターシンク、白いキャビネット、大理石の洗面台、アルコーブ型浴槽、シャワー付き浴槽 、ベージュのタイル、石タイル、ベージュの壁、トラバーチンの床) の写真
ダラスにあるお手頃価格の中くらいなトラディショナルスタイルのおしゃれなバスルーム (浴槽なし) (オーバーカウンターシンク、白いキャビネット、大理石の洗面台、アルコーブ型浴槽、シャワー付き浴槽 、ベージュのタイル、石タイル、ベージュの壁、トラバーチンの床) の写真
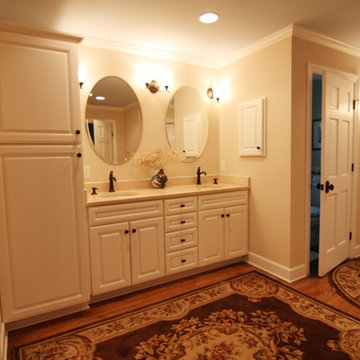
Marble vanity top, custom cabinetry, custom medicine cabinet
アトランタにある高級な広いトラディショナルスタイルのおしゃれなマスターバスルーム (アンダーカウンター洗面器、レイズドパネル扉のキャビネット、白いキャビネット、大理石の洗面台、アンダーマウント型浴槽、アルコーブ型シャワー、分離型トイレ、ベージュのタイル、石タイル、ベージュの壁、無垢フローリング) の写真
アトランタにある高級な広いトラディショナルスタイルのおしゃれなマスターバスルーム (アンダーカウンター洗面器、レイズドパネル扉のキャビネット、白いキャビネット、大理石の洗面台、アンダーマウント型浴槽、アルコーブ型シャワー、分離型トイレ、ベージュのタイル、石タイル、ベージュの壁、無垢フローリング) の写真
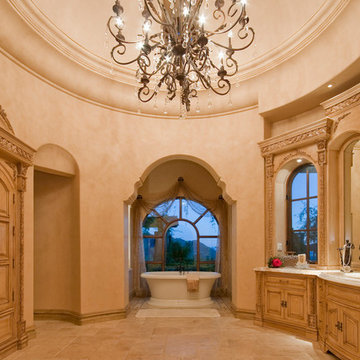
We love this stunning master bathroom with its dome ceiling, curved vanity, and marble floors.
フェニックスにあるラグジュアリーな巨大な地中海スタイルのおしゃれな子供用バスルーム (家具調キャビネット、ベージュのキャビネット、バリアフリー、一体型トイレ 、ベージュのタイル、石タイル、ベージュの壁、トラバーチンの床、オーバーカウンターシンク、御影石の洗面台) の写真
フェニックスにあるラグジュアリーな巨大な地中海スタイルのおしゃれな子供用バスルーム (家具調キャビネット、ベージュのキャビネット、バリアフリー、一体型トイレ 、ベージュのタイル、石タイル、ベージュの壁、トラバーチンの床、オーバーカウンターシンク、御影石の洗面台) の写真
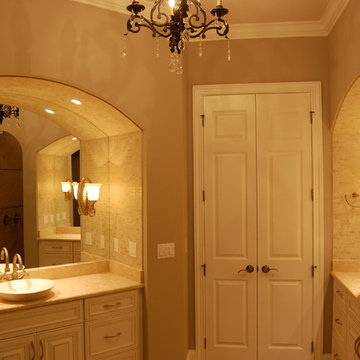
The master bath was designed as a spa-like retreat. Large double vanities are encased in a stone arch. Pewter tile accents are inlaid in the floor and the master shower.
木目調の浴室・バスルーム (ベージュのキャビネット、白いキャビネット、石タイル) の写真
1