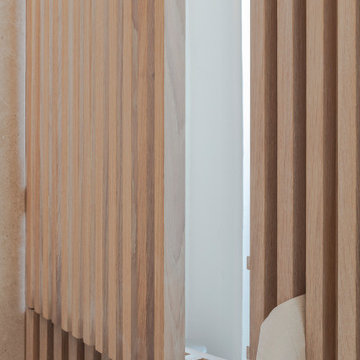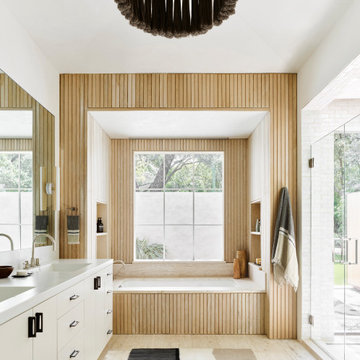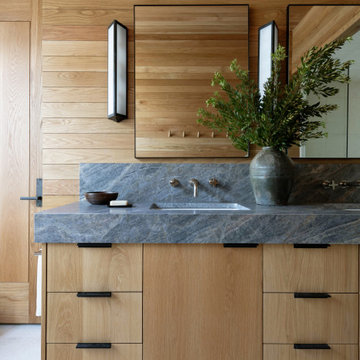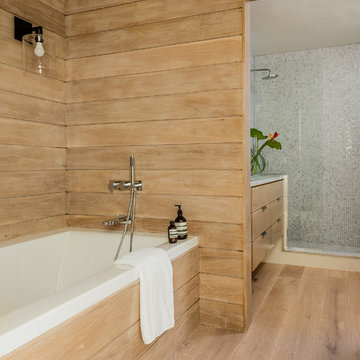浴室・バスルーム (ベージュのキャビネット、淡色木目調キャビネット、板張り壁) の写真
絞り込み:
資材コスト
並び替え:今日の人気順
写真 1〜20 枚目(全 170 枚)
1/4

Hudson Valley Sustainable Luxury
Welcome to an enchanting haven nestled in the heart of the woods, where iconic, weathered modular cabins, made of Cross-Laminated Timber (CLT) and reclaimed wood, radiate tranquility and sustainability. With a regenerative, carbon-sequestering design, these serene structures take inspiration from American tonalism, featuring soft edges, blurred details, and a soothing palette of dark white and light brown. Large glass elements infuse the interiors with abundant natural light, amplifying the stunning outdoor scenes, while the modernist landscapes capture nature's essence. These custom homes, adorned in muted, earthy tones, provide a harmonious retreat that masterfully integrates the built environment with its natural surroundings.

バーリントンにあるカントリー風のおしゃれな浴室 (フラットパネル扉のキャビネット、淡色木目調キャビネット、ベージュの壁、横長型シンク、茶色い床、黒い洗面カウンター、トイレ室、洗面台2つ、造り付け洗面台、板張り壁) の写真

サンルイスオビスポにある高級な中くらいなモダンスタイルのおしゃれなバスルーム (浴槽なし) (落し込みパネル扉のキャビネット、淡色木目調キャビネット、アルコーブ型シャワー、白いタイル、木目調タイル、磁器タイルの床、アンダーカウンター洗面器、クオーツストーンの洗面台、グレーの床、オープンシャワー、白い洗面カウンター、洗面台1つ、フローティング洗面台、板張り壁) の写真

Mater bathroom complete high-end renovation by Americcan Home Improvement, Inc.
ロサンゼルスにあるラグジュアリーな広いモダンスタイルのおしゃれなマスターバスルーム (レイズドパネル扉のキャビネット、淡色木目調キャビネット、置き型浴槽、コーナー設置型シャワー、白いタイル、木目調タイル、白い壁、大理石の床、一体型シンク、大理石の洗面台、黒い床、開き戸のシャワー、黒い洗面カウンター、シャワーベンチ、洗面台2つ、造り付け洗面台、折り上げ天井、板張り壁) の写真
ロサンゼルスにあるラグジュアリーな広いモダンスタイルのおしゃれなマスターバスルーム (レイズドパネル扉のキャビネット、淡色木目調キャビネット、置き型浴槽、コーナー設置型シャワー、白いタイル、木目調タイル、白い壁、大理石の床、一体型シンク、大理石の洗面台、黒い床、開き戸のシャワー、黒い洗面カウンター、シャワーベンチ、洗面台2つ、造り付け洗面台、折り上げ天井、板張り壁) の写真

Heather Ryan, Interior Designer
H.Ryan Studio - Scottsdale, AZ
www.hryanstudio.com
フェニックスにある広いトランジショナルスタイルのおしゃれなマスターバスルーム (置き型浴槽、白い壁、アンダーカウンター洗面器、落し込みパネル扉のキャビネット、ベージュのキャビネット、アルコーブ型シャワー、白いタイル、サブウェイタイル、ライムストーンの床、クオーツストーンの洗面台、ベージュの床、開き戸のシャワー、白い洗面カウンター、トイレ室、洗面台2つ、造り付け洗面台、板張り壁) の写真
フェニックスにある広いトランジショナルスタイルのおしゃれなマスターバスルーム (置き型浴槽、白い壁、アンダーカウンター洗面器、落し込みパネル扉のキャビネット、ベージュのキャビネット、アルコーブ型シャワー、白いタイル、サブウェイタイル、ライムストーンの床、クオーツストーンの洗面台、ベージュの床、開き戸のシャワー、白い洗面カウンター、トイレ室、洗面台2つ、造り付け洗面台、板張り壁) の写真

This modern rustic bathroom remodel includes two accent walls covered in reclaimed wood paneling, a freestanding slipper tub, a curbless walk-in shower, floating oak vanity and separate toilet room

ロンドンにあるラグジュアリーな広いモダンスタイルのおしゃれなマスターバスルーム (淡色木目調キャビネット、置き型浴槽、オープン型シャワー、壁掛け式トイレ、緑のタイル、磁器タイル、白い壁、磁器タイルの床、コンソール型シンク、大理石の洗面台、白い床、オープンシャワー、白い洗面カウンター、アクセントウォール、洗面台1つ、フローティング洗面台、クロスの天井、板張り壁) の写真

ミュンヘンにある高級な広いモダンスタイルのおしゃれなマスターバスルーム (フラットパネル扉のキャビネット、淡色木目調キャビネット、ドロップイン型浴槽、バリアフリー、分離型トイレ、ベージュのタイル、セラミックタイル、グレーの壁、玉石タイル、ベッセル式洗面器、木製洗面台、ベージュの床、オープンシャワー、洗面台2つ、フローティング洗面台、板張り壁) の写真

After the second fallout of the Delta Variant amidst the COVID-19 Pandemic in mid 2021, our team working from home, and our client in quarantine, SDA Architects conceived Japandi Home.
The initial brief for the renovation of this pool house was for its interior to have an "immediate sense of serenity" that roused the feeling of being peaceful. Influenced by loneliness and angst during quarantine, SDA Architects explored themes of escapism and empathy which led to a “Japandi” style concept design – the nexus between “Scandinavian functionality” and “Japanese rustic minimalism” to invoke feelings of “art, nature and simplicity.” This merging of styles forms the perfect amalgamation of both function and form, centred on clean lines, bright spaces and light colours.
Grounded by its emotional weight, poetic lyricism, and relaxed atmosphere; Japandi Home aesthetics focus on simplicity, natural elements, and comfort; minimalism that is both aesthetically pleasing yet highly functional.
Japandi Home places special emphasis on sustainability through use of raw furnishings and a rejection of the one-time-use culture we have embraced for numerous decades. A plethora of natural materials, muted colours, clean lines and minimal, yet-well-curated furnishings have been employed to showcase beautiful craftsmanship – quality handmade pieces over quantitative throwaway items.
A neutral colour palette compliments the soft and hard furnishings within, allowing the timeless pieces to breath and speak for themselves. These calming, tranquil and peaceful colours have been chosen so when accent colours are incorporated, they are done so in a meaningful yet subtle way. Japandi home isn’t sparse – it’s intentional.
The integrated storage throughout – from the kitchen, to dining buffet, linen cupboard, window seat, entertainment unit, bed ensemble and walk-in wardrobe are key to reducing clutter and maintaining the zen-like sense of calm created by these clean lines and open spaces.
The Scandinavian concept of “hygge” refers to the idea that ones home is your cosy sanctuary. Similarly, this ideology has been fused with the Japanese notion of “wabi-sabi”; the idea that there is beauty in imperfection. Hence, the marriage of these design styles is both founded on minimalism and comfort; easy-going yet sophisticated. Conversely, whilst Japanese styles can be considered “sleek” and Scandinavian, “rustic”, the richness of the Japanese neutral colour palette aids in preventing the stark, crisp palette of Scandinavian styles from feeling cold and clinical.
Japandi Home’s introspective essence can ultimately be considered quite timely for the pandemic and was the quintessential lockdown project our team needed.

オースティンにあるコンテンポラリースタイルのおしゃれなマスターバスルーム (フラットパネル扉のキャビネット、ベージュのキャビネット、ドロップイン型浴槽、洗い場付きシャワー、白い壁、一体型シンク、大理石の洗面台、ベージュの床、グレーの洗面カウンター、洗面台2つ、造り付け洗面台、パネル壁、板張り壁) の写真

ロンドンにある高級な中くらいなインダストリアルスタイルのおしゃれなマスターバスルーム (フラットパネル扉のキャビネット、淡色木目調キャビネット、一体型トイレ 、モノトーンのタイル、磁器タイル、マルチカラーの壁、木目調タイルの床、壁付け型シンク、茶色い床、アクセントウォール、洗面台1つ、独立型洗面台、板張り壁) の写真

modern rustic lakehouse bathroom
ダラスにあるラグジュアリーなトランジショナルスタイルのおしゃれなマスターバスルーム (フラットパネル扉のキャビネット、淡色木目調キャビネット、アンダーマウント型浴槽、ライムストーンの床、アンダーカウンター洗面器、珪岩の洗面台、白い床、紫の洗面カウンター、洗面台2つ、造り付け洗面台、板張り天井、板張り壁) の写真
ダラスにあるラグジュアリーなトランジショナルスタイルのおしゃれなマスターバスルーム (フラットパネル扉のキャビネット、淡色木目調キャビネット、アンダーマウント型浴槽、ライムストーンの床、アンダーカウンター洗面器、珪岩の洗面台、白い床、紫の洗面カウンター、洗面台2つ、造り付け洗面台、板張り天井、板張り壁) の写真

ミュンヘンにある高級な広いモダンスタイルのおしゃれなマスターバスルーム (フラットパネル扉のキャビネット、淡色木目調キャビネット、ドロップイン型浴槽、バリアフリー、分離型トイレ、ベージュのタイル、セラミックタイル、グレーの壁、玉石タイル、ベッセル式洗面器、木製洗面台、ベージュの床、オープンシャワー、洗面台2つ、フローティング洗面台、板張り壁) の写真

The soaking tub was positioned to capture views of the tree canopy beyond. The vanity mirror floats in the space, exposing glimpses of the shower behind.

Primary bathroom with shower and tub in wet room
ニューヨークにある高級な広いビーチスタイルのおしゃれなマスターバスルーム (フラットパネル扉のキャビネット、淡色木目調キャビネット、ドロップイン型浴槽、洗い場付きシャワー、黒いタイル、セラミックタイル、黒い壁、コンクリートの床、アンダーカウンター洗面器、コンクリートの洗面台、グレーの床、オープンシャワー、グレーの洗面カウンター、ニッチ、洗面台2つ、フローティング洗面台、板張り天井、板張り壁) の写真
ニューヨークにある高級な広いビーチスタイルのおしゃれなマスターバスルーム (フラットパネル扉のキャビネット、淡色木目調キャビネット、ドロップイン型浴槽、洗い場付きシャワー、黒いタイル、セラミックタイル、黒い壁、コンクリートの床、アンダーカウンター洗面器、コンクリートの洗面台、グレーの床、オープンシャワー、グレーの洗面カウンター、ニッチ、洗面台2つ、フローティング洗面台、板張り天井、板張り壁) の写真

オースティンにあるラグジュアリーな中くらいなコンテンポラリースタイルのおしゃれなマスターバスルーム (フラットパネル扉のキャビネット、淡色木目調キャビネット、置き型浴槽、グレーのタイル、大理石タイル、茶色い壁、スレートの床、ベッセル式洗面器、珪岩の洗面台、黒い床、白い洗面カウンター、洗面台2つ、フローティング洗面台、板張り天井、表し梁、三角天井、板張り壁) の写真

Embarking on the design journey of Wabi Sabi Refuge, I immersed myself in the profound quest for tranquility and harmony. This project became a testament to the pursuit of a tranquil haven that stirs a deep sense of calm within. Guided by the essence of wabi-sabi, my intention was to curate Wabi Sabi Refuge as a sacred space that nurtures an ethereal atmosphere, summoning a sincere connection with the surrounding world. Deliberate choices of muted hues and minimalist elements foster an environment of uncluttered serenity, encouraging introspection and contemplation. Embracing the innate imperfections and distinctive qualities of the carefully selected materials and objects added an exquisite touch of organic allure, instilling an authentic reverence for the beauty inherent in nature's creations. Wabi Sabi Refuge serves as a sanctuary, an evocative invitation for visitors to embrace the sublime simplicity, find solace in the imperfect, and uncover the profound and tranquil beauty that wabi-sabi unveils.

Master suite in urban condo remodel. Light hardwood floor and light wood paneling on walls and tub surround. White drop-in soaking tub. Separate shower with light teal mosaic tile walls. Light wood floating vanity with stone counter. Black light fixture with exposed bulb.

Mater bathroom complete high-end renovation by Americcan Home Improvement, Inc.
ロサンゼルスにあるラグジュアリーな広いモダンスタイルのおしゃれなマスターバスルーム (レイズドパネル扉のキャビネット、淡色木目調キャビネット、置き型浴槽、コーナー設置型シャワー、白いタイル、木目調タイル、白い壁、大理石の床、一体型シンク、大理石の洗面台、黒い床、開き戸のシャワー、黒い洗面カウンター、シャワーベンチ、洗面台2つ、造り付け洗面台、折り上げ天井、板張り壁) の写真
ロサンゼルスにあるラグジュアリーな広いモダンスタイルのおしゃれなマスターバスルーム (レイズドパネル扉のキャビネット、淡色木目調キャビネット、置き型浴槽、コーナー設置型シャワー、白いタイル、木目調タイル、白い壁、大理石の床、一体型シンク、大理石の洗面台、黒い床、開き戸のシャワー、黒い洗面カウンター、シャワーベンチ、洗面台2つ、造り付け洗面台、折り上げ天井、板張り壁) の写真

Introducing Sustainable Luxury in Westchester County, a home that masterfully combines contemporary aesthetics with the principles of eco-conscious design. Nestled amongst the changing colors of fall, the house is constructed with Cross-Laminated Timber (CLT) and reclaimed wood, manifesting our commitment to sustainability and carbon sequestration. Glass, a predominant element, crafts an immersive, seamless connection with the outdoors. Featuring coastal and harbor views, the design pays homage to romantic riverscapes while maintaining a rustic, tonalist color scheme that harmonizes with the surrounding woods. The refined variation in wood grains adds a layered depth to this elegant home, making it a beacon of sustainable luxury.
浴室・バスルーム (ベージュのキャビネット、淡色木目調キャビネット、板張り壁) の写真
1