浴室・バスルーム (全タイプのキャビネットの色、リノリウムの床、洗面台2つ) の写真
絞り込み:
資材コスト
並び替え:今日の人気順
写真 41〜60 枚目(全 79 枚)
1/4
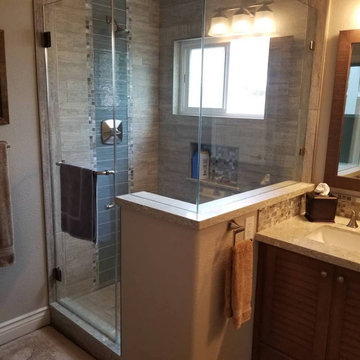
オレンジカウンティにあるお手頃価格の中くらいな地中海スタイルのおしゃれなバスルーム (浴槽なし) (フラットパネル扉のキャビネット、茶色いキャビネット、アルコーブ型シャワー、マルチカラーのタイル、モザイクタイル、グレーの壁、リノリウムの床、コンソール型シンク、珪岩の洗面台、グレーの床、開き戸のシャワー、グレーの洗面カウンター、洗面台2つ、造り付け洗面台) の写真
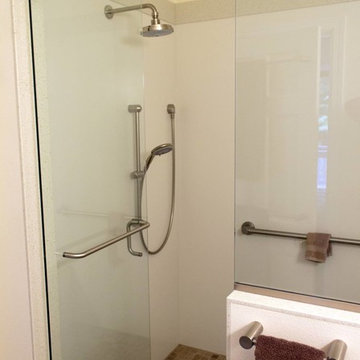
A traditional Japanese wet room, the shower and bath are enclosed behind a glass wall. The walls are clad in solid surface off-white panels with a contrasting trim and a tile floor. The fixed rain head shower and the hand-held shower head on a slide bar allow the bather to choose a standing or sitting position for showering. A grab bar on the back wall provides confidence to bathers using either the shower or the bathtub.
Photo: West Sound Home & Garden

Here is an photo of the bathroom long after the shower insert, heart shaped tub and aged lighting and hardware became a thing of the past, here we have a large walk in closet, new drop in porcelain sinks, a large walk-in tile shower with a frameless solid glass shower door equipped with self leveling hinges. with the leftover tile we also added a custom backsplash to the existing vanity for that little extra something. To the right is a fully customized barn-style door of my own design-Patented i might add, all tied together with wood patterned linoleum and bordered with original wood grain base moulding.
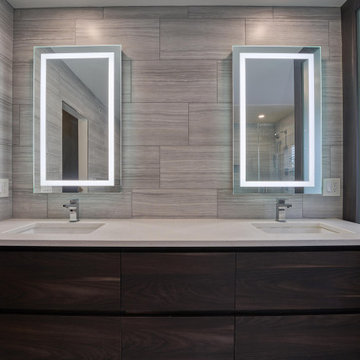
Welcome to our modern and spacious master bath renovation. It is a sanctuary of comfort and style, offering a serene retreat where homeowners can unwind, refresh, and rejuvenate in style.
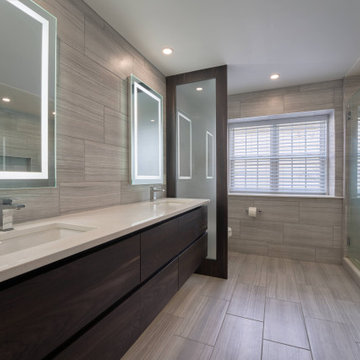
Welcome to our modern and spacious master bath renovation. It is a sanctuary of comfort and style, offering a serene retreat where homeowners can unwind, refresh, and rejuvenate in style.
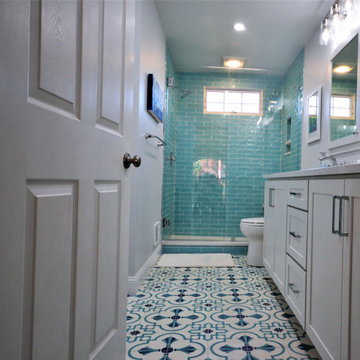
Bright and cheery en suite bath remodel in Phoenixville PA. This clients original bath was choked with multiple doorways and separate areas for the vanities and shower. We started with a redesign removing two walls with doors to open up the space. We enlarged the shower and added a large double bowl vanity with custom medicine cabinet above. The new shower was tiled in a bright simple tile with a new bench seat and shampoo niche. The floors were tiled in a beautiful custom patterned cement tile in custom colors to coordinate with the shower wall tile. Along with the new double bowl vanity we added a make up area with seating and storage. This bathroom remodel turned out great and is a drastic change from the original. We love the bright colors and the clients accents make the new space really pop.
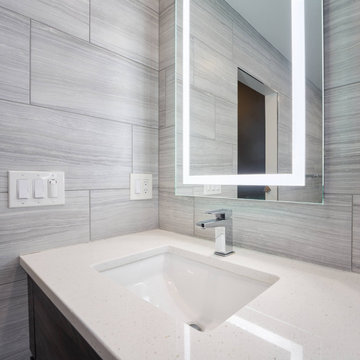
Welcome to our modern and spacious master bath renovation. It is a sanctuary of comfort and style, offering a serene retreat where homeowners can unwind, refresh, and rejuvenate in style.
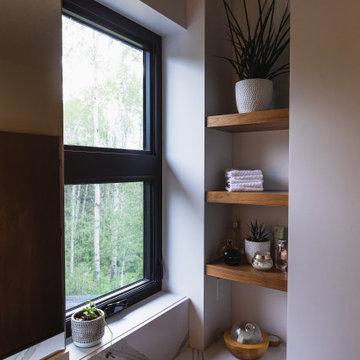
エドモントンにあるお手頃価格の中くらいなラスティックスタイルのおしゃれなマスターバスルーム (フラットパネル扉のキャビネット、中間色木目調キャビネット、ダブルシャワー、白いタイル、石スラブタイル、白い壁、リノリウムの床、アンダーカウンター洗面器、クオーツストーンの洗面台、グレーの床、開き戸のシャワー、白い洗面カウンター、洗面台2つ、フローティング洗面台) の写真
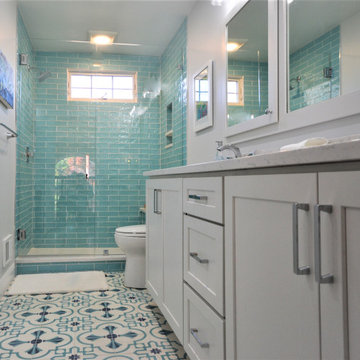
Bright and cheery en suite bath remodel in Phoenixville PA. This clients original bath was choked with multiple doorways and separate areas for the vanities and shower. We started with a redesign removing two walls with doors to open up the space. We enlarged the shower and added a large double bowl vanity with custom medicine cabinet above. The new shower was tiled in a bright simple tile with a new bench seat and shampoo niche. The floors were tiled in a beautiful custom patterned cement tile in custom colors to coordinate with the shower wall tile. Along with the new double bowl vanity we added a make up area with seating and storage. This bathroom remodel turned out great and is a drastic change from the original. We love the bright colors and the clients accents make the new space really pop.
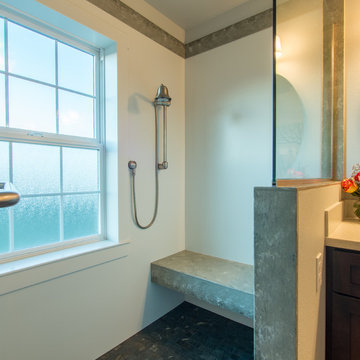
シアトルにある中くらいなカントリー風のおしゃれなマスターバスルーム (シェーカースタイル扉のキャビネット、濃色木目調キャビネット、ダブルシャワー、分離型トイレ、緑のタイル、磁器タイル、青い壁、リノリウムの床、アンダーカウンター洗面器、人工大理石カウンター、ベージュの床、開き戸のシャワー、白い洗面カウンター、シャワーベンチ、洗面台2つ、造り付け洗面台) の写真
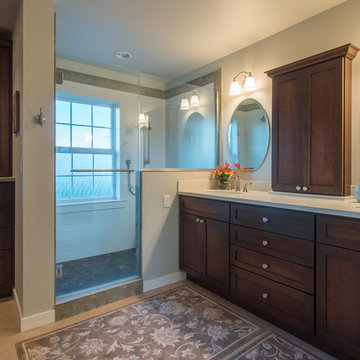
Remodeled in 2015.
シアトルにある中くらいなカントリー風のおしゃれなマスターバスルーム (シェーカースタイル扉のキャビネット、濃色木目調キャビネット、ダブルシャワー、分離型トイレ、緑のタイル、磁器タイル、青い壁、リノリウムの床、アンダーカウンター洗面器、人工大理石カウンター、ベージュの床、開き戸のシャワー、洗面台2つ、白い洗面カウンター、シャワーベンチ、造り付け洗面台) の写真
シアトルにある中くらいなカントリー風のおしゃれなマスターバスルーム (シェーカースタイル扉のキャビネット、濃色木目調キャビネット、ダブルシャワー、分離型トイレ、緑のタイル、磁器タイル、青い壁、リノリウムの床、アンダーカウンター洗面器、人工大理石カウンター、ベージュの床、開き戸のシャワー、洗面台2つ、白い洗面カウンター、シャワーベンチ、造り付け洗面台) の写真
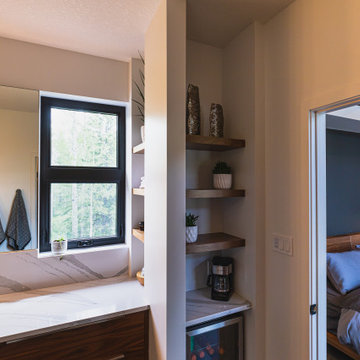
エドモントンにあるお手頃価格の中くらいなラスティックスタイルのおしゃれなマスターバスルーム (フラットパネル扉のキャビネット、中間色木目調キャビネット、ダブルシャワー、白いタイル、石スラブタイル、白い壁、リノリウムの床、アンダーカウンター洗面器、クオーツストーンの洗面台、グレーの床、開き戸のシャワー、白い洗面カウンター、洗面台2つ、フローティング洗面台) の写真
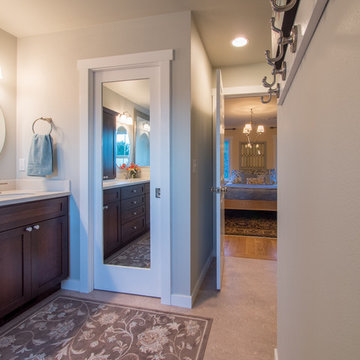
シアトルにある中くらいなカントリー風のおしゃれなマスターバスルーム (シェーカースタイル扉のキャビネット、濃色木目調キャビネット、ダブルシャワー、分離型トイレ、緑のタイル、磁器タイル、青い壁、リノリウムの床、アンダーカウンター洗面器、人工大理石カウンター、ベージュの床、開き戸のシャワー、白い洗面カウンター、シャワーベンチ、洗面台2つ、造り付け洗面台) の写真
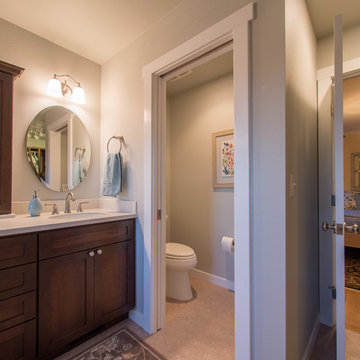
シアトルにある中くらいなカントリー風のおしゃれなマスターバスルーム (シェーカースタイル扉のキャビネット、濃色木目調キャビネット、ダブルシャワー、分離型トイレ、緑のタイル、磁器タイル、青い壁、リノリウムの床、アンダーカウンター洗面器、人工大理石カウンター、ベージュの床、開き戸のシャワー、白い洗面カウンター、トイレ室、洗面台2つ、造り付け洗面台) の写真
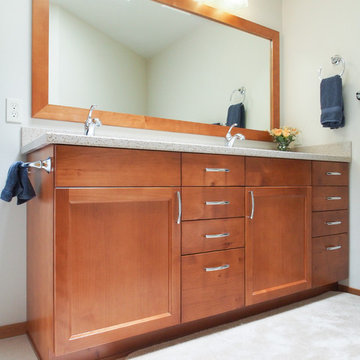
A double vanity comprised of alder cabinets from Bellmont Cabinet Company provide ample countertop and storage space. Countertop is low maintenance solid surface LG Hi-macs. Flooring is Marmoleum. Faucets and sinks by Kohler.
Photo: A Kitchen That Works LLC
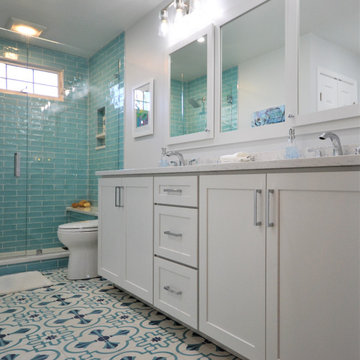
Bright and cheery en suite bath remodel in Phoenixville PA. This clients original bath was choked with multiple doorways and separate areas for the vanities and shower. We started with a redesign removing two walls with doors to open up the space. We enlarged the shower and added a large double bowl vanity with custom medicine cabinet above. The new shower was tiled in a bright simple tile with a new bench seat and shampoo niche. The floors were tiled in a beautiful custom patterned cement tile in custom colors to coordinate with the shower wall tile. Along with the new double bowl vanity we added a make up area with seating and storage. This bathroom remodel turned out great and is a drastic change from the original. We love the bright colors and the clients accents make the new space really pop.
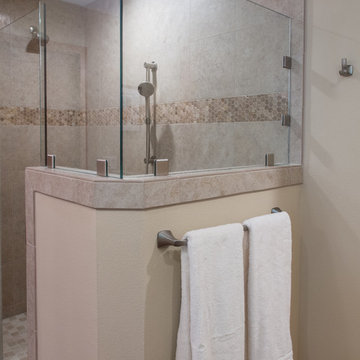
The half wall in the shower provides a perfect niche for a shower bench sheet while the glass above allows the natural light from the windows to pour in.
Photo by A Kitchen That Works
A Kitchen That Works LLC
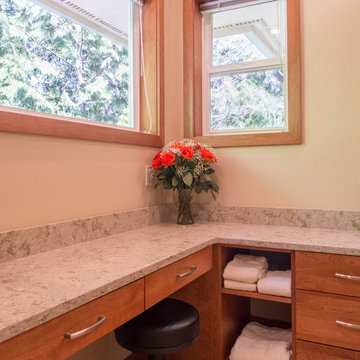
The make-up vanity provides additional storage along with a comfortable grooming height for a seated individual.
シアトルにある中くらいなトランジショナルスタイルのおしゃれなマスターバスルーム (アンダーカウンター洗面器、中間色木目調キャビネット、クオーツストーンの洗面台、ダブルシャワー、分離型トイレ、ベージュのタイル、磁器タイル、ベージュの壁、落し込みパネル扉のキャビネット、リノリウムの床、ベージュの床、グレーの洗面カウンター、ニッチ、洗面台2つ、造り付け洗面台、開き戸のシャワー) の写真
シアトルにある中くらいなトランジショナルスタイルのおしゃれなマスターバスルーム (アンダーカウンター洗面器、中間色木目調キャビネット、クオーツストーンの洗面台、ダブルシャワー、分離型トイレ、ベージュのタイル、磁器タイル、ベージュの壁、落し込みパネル扉のキャビネット、リノリウムの床、ベージュの床、グレーの洗面カウンター、ニッチ、洗面台2つ、造り付け洗面台、開き戸のシャワー) の写真
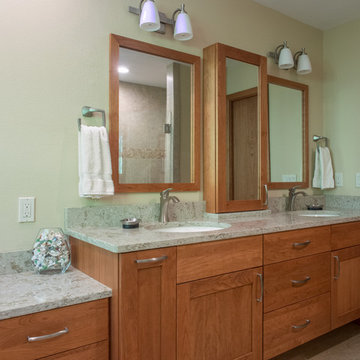
Floating double vanity provides ample storage and grooming space.
シアトルにある中くらいなトランジショナルスタイルのおしゃれなマスターバスルーム (アンダーカウンター洗面器、落し込みパネル扉のキャビネット、中間色木目調キャビネット、クオーツストーンの洗面台、ダブルシャワー、分離型トイレ、ベージュのタイル、磁器タイル、ベージュの壁、リノリウムの床、ベージュの床、グレーの洗面カウンター、洗面台2つ、造り付け洗面台、開き戸のシャワー、ニッチ) の写真
シアトルにある中くらいなトランジショナルスタイルのおしゃれなマスターバスルーム (アンダーカウンター洗面器、落し込みパネル扉のキャビネット、中間色木目調キャビネット、クオーツストーンの洗面台、ダブルシャワー、分離型トイレ、ベージュのタイル、磁器タイル、ベージュの壁、リノリウムの床、ベージュの床、グレーの洗面カウンター、洗面台2つ、造り付け洗面台、開き戸のシャワー、ニッチ) の写真
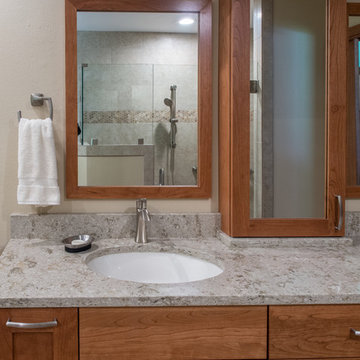
Ample storage and counter space characterize this bathroom vanity.
Photo by A Kitchen That Works LLC
シアトルにある中くらいなトランジショナルスタイルのおしゃれなマスターバスルーム (アンダーカウンター洗面器、落し込みパネル扉のキャビネット、中間色木目調キャビネット、クオーツストーンの洗面台、ダブルシャワー、分離型トイレ、ベージュのタイル、磁器タイル、ベージュの壁、リノリウムの床、ベージュの床、開き戸のシャワー、グレーの洗面カウンター、洗面台2つ、造り付け洗面台) の写真
シアトルにある中くらいなトランジショナルスタイルのおしゃれなマスターバスルーム (アンダーカウンター洗面器、落し込みパネル扉のキャビネット、中間色木目調キャビネット、クオーツストーンの洗面台、ダブルシャワー、分離型トイレ、ベージュのタイル、磁器タイル、ベージュの壁、リノリウムの床、ベージュの床、開き戸のシャワー、グレーの洗面カウンター、洗面台2つ、造り付け洗面台) の写真
浴室・バスルーム (全タイプのキャビネットの色、リノリウムの床、洗面台2つ) の写真
3