ターコイズブルーの浴室・バスルーム (全タイプのキャビネットの色、マルチカラーのタイル、全タイプの壁タイル) の写真
絞り込み:
資材コスト
並び替え:今日の人気順
写真 1〜20 枚目(全 399 枚)
1/5

Maison contemporaine en ossature bois
リヨンにある高級な中くらいなコンテンポラリースタイルのおしゃれなマスターバスルーム (黒いキャビネット、シャワー付き浴槽 、マルチカラーのタイル、セメントタイル、コンクリートの床、コンソール型シンク、グレーの床、コーナー型浴槽、分離型トイレ、青い壁、開き戸のシャワー、白い洗面カウンター、洗面台1つ、フラットパネル扉のキャビネット) の写真
リヨンにある高級な中くらいなコンテンポラリースタイルのおしゃれなマスターバスルーム (黒いキャビネット、シャワー付き浴槽 、マルチカラーのタイル、セメントタイル、コンクリートの床、コンソール型シンク、グレーの床、コーナー型浴槽、分離型トイレ、青い壁、開き戸のシャワー、白い洗面カウンター、洗面台1つ、フラットパネル扉のキャビネット) の写真
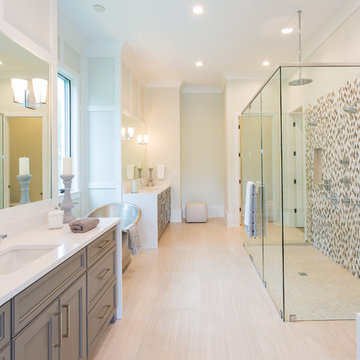
オーランドにあるトランジショナルスタイルのおしゃれなマスターバスルーム (落し込みパネル扉のキャビネット、グレーのキャビネット、置き型浴槽、ダブルシャワー、マルチカラーのタイル、モザイクタイル、グレーの壁、アンダーカウンター洗面器、ベージュの床、開き戸のシャワー、白い洗面カウンター、グレーとクリーム色) の写真

Home and Living Examiner said:
Modern renovation by J Design Group is stunning
J Design Group, an expert in luxury design, completed a new project in Tamarac, Florida, which involved the total interior remodeling of this home. We were so intrigued by the photos and design ideas, we decided to talk to J Design Group CEO, Jennifer Corredor. The concept behind the redesign was inspired by the client’s relocation.
Andrea Campbell: How did you get a feel for the client's aesthetic?
Jennifer Corredor: After a one-on-one with the Client, I could get a real sense of her aesthetics for this home and the type of furnishings she gravitated towards.
The redesign included a total interior remodeling of the client's home. All of this was done with the client's personal style in mind. Certain walls were removed to maximize the openness of the area and bathrooms were also demolished and reconstructed for a new layout. This included removing the old tiles and replacing with white 40” x 40” glass tiles for the main open living area which optimized the space immediately. Bedroom floors were dressed with exotic African Teak to introduce warmth to the space.
We also removed and replaced the outdated kitchen with a modern look and streamlined, state-of-the-art kitchen appliances. To introduce some color for the backsplash and match the client's taste, we introduced a splash of plum-colored glass behind the stove and kept the remaining backsplash with frosted glass. We then removed all the doors throughout the home and replaced with custom-made doors which were a combination of cherry with insert of frosted glass and stainless steel handles.
All interior lights were replaced with LED bulbs and stainless steel trims, including unique pendant and wall sconces that were also added. All bathrooms were totally gutted and remodeled with unique wall finishes, including an entire marble slab utilized in the master bath shower stall.
Once renovation of the home was completed, we proceeded to install beautiful high-end modern furniture for interior and exterior, from lines such as B&B Italia to complete a masterful design. One-of-a-kind and limited edition accessories and vases complimented the look with original art, most of which was custom-made for the home.
To complete the home, state of the art A/V system was introduced. The idea is always to enhance and amplify spaces in a way that is unique to the client and exceeds his/her expectations.
To see complete J Design Group featured article, go to: http://www.examiner.com/article/modern-renovation-by-j-design-group-is-stunning
Living Room,
Dining room,
Master Bedroom,
Master Bathroom,
Powder Bathroom,
Miami Interior Designers,
Miami Interior Designer,
Interior Designers Miami,
Interior Designer Miami,
Modern Interior Designers,
Modern Interior Designer,
Modern interior decorators,
Modern interior decorator,
Miami,
Contemporary Interior Designers,
Contemporary Interior Designer,
Interior design decorators,
Interior design decorator,
Interior Decoration and Design,
Black Interior Designers,
Black Interior Designer,
Interior designer,
Interior designers,
Home interior designers,
Home interior designer,
Daniel Newcomb

Jim Somerset Photography
チャールストンにあるラグジュアリーな広いトランジショナルスタイルのおしゃれなマスターバスルーム (白いキャビネット、置き型浴槽、洗い場付きシャワー、マルチカラーのタイル、白いタイル、大理石タイル、白い壁、大理石の床、白い床、開き戸のシャワー、フラットパネル扉のキャビネット) の写真
チャールストンにあるラグジュアリーな広いトランジショナルスタイルのおしゃれなマスターバスルーム (白いキャビネット、置き型浴槽、洗い場付きシャワー、マルチカラーのタイル、白いタイル、大理石タイル、白い壁、大理石の床、白い床、開き戸のシャワー、フラットパネル扉のキャビネット) の写真

This Cardiff home remodel truly captures the relaxed elegance that this homeowner desired. The kitchen, though small in size, is the center point of this home and is situated between a formal dining room and the living room. The selection of a gorgeous blue-grey color for the lower cabinetry gives a subtle, yet impactful pop of color. Paired with white upper cabinets, beautiful tile selections, and top of the line JennAir appliances, the look is modern and bright. A custom hood and appliance panels provide rich detail while the gold pulls and plumbing fixtures are on trend and look perfect in this space. The fireplace in the family room also got updated with a beautiful new stone surround. Finally, the master bathroom was updated to be a serene, spa-like retreat. Featuring a spacious double vanity with stunning mirrors and fixtures, large walk-in shower, and gorgeous soaking bath as the jewel of this space. Soothing hues of sea-green glass tiles create interest and texture, giving the space the ultimate coastal chic aesthetic.
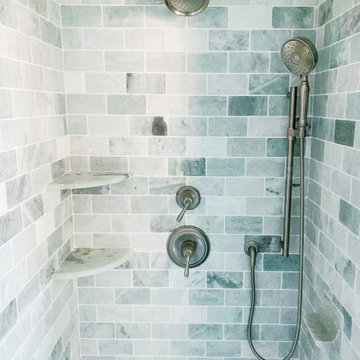
プロビデンスにある高級な中くらいなビーチスタイルのおしゃれなマスターバスルーム (シェーカースタイル扉のキャビネット、青いキャビネット、バリアフリー、分離型トイレ、マルチカラーのタイル、サブウェイタイル、青い壁、玉石タイル、一体型シンク、大理石の洗面台、マルチカラーの床、開き戸のシャワー、ベージュのカウンター、洗面台1つ、造り付け洗面台) の写真
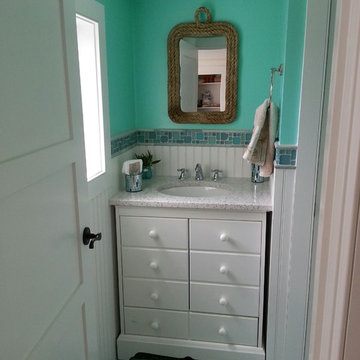
ボストンにあるお手頃価格の小さなビーチスタイルのおしゃれなバスルーム (浴槽なし) (家具調キャビネット、白いキャビネット、マルチカラーのタイル、モザイクタイル、青い壁、モザイクタイル、アンダーカウンター洗面器、御影石の洗面台、青い床) の写真
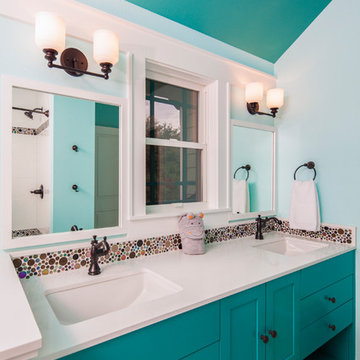
Photography by Tre Dunham
オースティンにある高級な小さなトランジショナルスタイルのおしゃれな子供用バスルーム (アンダーカウンター洗面器、青いキャビネット、クオーツストーンの洗面台、青い壁、マルチカラーのタイル、モザイクタイル、シェーカースタイル扉のキャビネット) の写真
オースティンにある高級な小さなトランジショナルスタイルのおしゃれな子供用バスルーム (アンダーカウンター洗面器、青いキャビネット、クオーツストーンの洗面台、青い壁、マルチカラーのタイル、モザイクタイル、シェーカースタイル扉のキャビネット) の写真

ワシントンD.C.にある高級な中くらいなコンテンポラリースタイルのおしゃれなバスルーム (浴槽なし) (フラットパネル扉のキャビネット、茶色いキャビネット、オープン型シャワー、一体型トイレ 、マルチカラーのタイル、磁器タイル、白い壁、磁器タイルの床、一体型シンク、クオーツストーンの洗面台、マルチカラーの床、オープンシャワー、白い洗面カウンター) の写真

Bath @ P+P Home
フェニックスにある中くらいなコンテンポラリースタイルのおしゃれなマスターバスルーム (ベッセル式洗面器、中間色木目調キャビネット、コーナー設置型シャワー、分離型トイレ、ガラスタイル、白い壁、コンクリートの床、マルチカラーのタイル、青い洗面カウンター、照明、フラットパネル扉のキャビネット) の写真
フェニックスにある中くらいなコンテンポラリースタイルのおしゃれなマスターバスルーム (ベッセル式洗面器、中間色木目調キャビネット、コーナー設置型シャワー、分離型トイレ、ガラスタイル、白い壁、コンクリートの床、マルチカラーのタイル、青い洗面カウンター、照明、フラットパネル扉のキャビネット) の写真
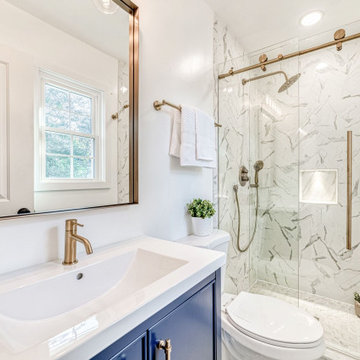
Herringbone tile, navy vanity and gorgeous brushed brass finishes make a classic and bold combination.
ワシントンD.C.にあるお手頃価格の小さなコンテンポラリースタイルのおしゃれなマスターバスルーム (青いキャビネット、アルコーブ型シャワー、マルチカラーのタイル、磁器タイル、一体型シンク、クオーツストーンの洗面台、引戸のシャワー、白い洗面カウンター、ニッチ、洗面台1つ、独立型洗面台、落し込みパネル扉のキャビネット) の写真
ワシントンD.C.にあるお手頃価格の小さなコンテンポラリースタイルのおしゃれなマスターバスルーム (青いキャビネット、アルコーブ型シャワー、マルチカラーのタイル、磁器タイル、一体型シンク、クオーツストーンの洗面台、引戸のシャワー、白い洗面カウンター、ニッチ、洗面台1つ、独立型洗面台、落し込みパネル扉のキャビネット) の写真

Originally built in 1929 and designed by famed architect Albert Farr who was responsible for the Wolf House that was built for Jack London in Glen Ellen, this building has always had tremendous historical significance. In keeping with tradition, the new design incorporates intricate plaster crown moulding details throughout with a splash of contemporary finishes lining the corridors. From venetian plaster finishes to German engineered wood flooring this house exhibits a delightful mix of traditional and contemporary styles. Many of the rooms contain reclaimed wood paneling, discretely faux-finished Trufig outlets and a completely integrated Savant Home Automation system. Equipped with radiant flooring and forced air-conditioning on the upper floors as well as a full fitness, sauna and spa recreation center at the basement level, this home truly contains all the amenities of modern-day living. The primary suite area is outfitted with floor to ceiling Calacatta stone with an uninterrupted view of the Golden Gate bridge from the bathtub. This building is a truly iconic and revitalized space.
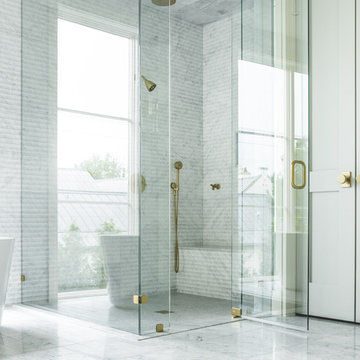
ダラスにある広いコンテンポラリースタイルのおしゃれなマスターバスルーム (フラットパネル扉のキャビネット、濃色木目調キャビネット、置き型浴槽、アルコーブ型シャワー、分離型トイレ、マルチカラーのタイル、石タイル、マルチカラーの壁、大理石の床、アンダーカウンター洗面器、大理石の洗面台) の写真
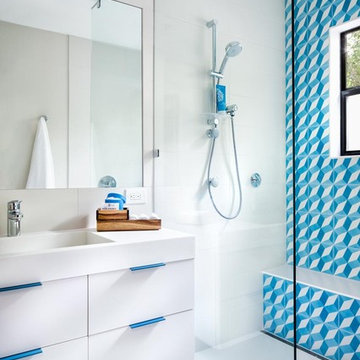
this fun and spunky design features our "modern roman holiday" pattern in a bright blue colorway! the pop of color adds so much to the sleek, contemporary white space which is outfitted with matching pops of blue. shop here: https://www.cletile.com/products/moroccan-encaustic-cement-tile-modern-roman-holiday?variant=41225653382
design by piston design/paul finkel photography
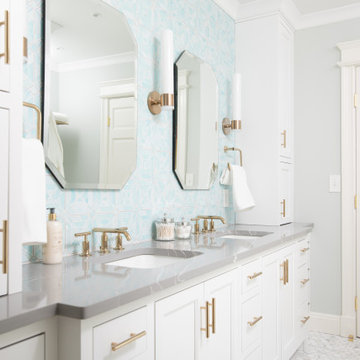
ボストンにあるトランジショナルスタイルのおしゃれな浴室 (白いキャビネット、アルコーブ型浴槽、シャワー付き浴槽 、分離型トイレ、マルチカラーのタイル、モザイクタイル、モザイクタイル、アンダーカウンター洗面器、クオーツストーンの洗面台、グレーの床、引戸のシャワー、グレーの洗面カウンター、洗面台2つ、造り付け洗面台、落し込みパネル扉のキャビネット) の写真
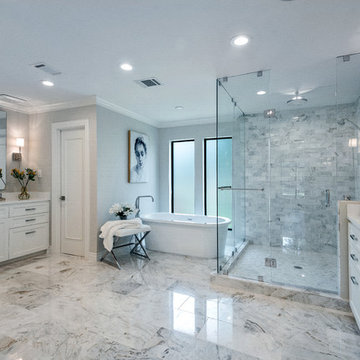
ダラスにある高級な広いトランジショナルスタイルのおしゃれなマスターバスルーム (落し込みパネル扉のキャビネット、白いキャビネット、置き型浴槽、コーナー設置型シャワー、一体型トイレ 、マルチカラーのタイル、大理石タイル、ベージュの壁、大理石の床、アンダーカウンター洗面器、クオーツストーンの洗面台、マルチカラーの床、開き戸のシャワー、白い洗面カウンター) の写真

Master bathroom with colorful pattern wallpaper and stone floor tile.
ローリーにある高級な広いビーチスタイルのおしゃれなマスターバスルーム (シェーカースタイル扉のキャビネット、グレーのキャビネット、オープン型シャワー、分離型トイレ、マルチカラーのタイル、石スラブタイル、マルチカラーの壁、磁器タイルの床、一体型シンク、人工大理石カウンター、ベージュの床、オープンシャワー、白い洗面カウンター、洗面台1つ、壁紙、造り付け洗面台) の写真
ローリーにある高級な広いビーチスタイルのおしゃれなマスターバスルーム (シェーカースタイル扉のキャビネット、グレーのキャビネット、オープン型シャワー、分離型トイレ、マルチカラーのタイル、石スラブタイル、マルチカラーの壁、磁器タイルの床、一体型シンク、人工大理石カウンター、ベージュの床、オープンシャワー、白い洗面カウンター、洗面台1つ、壁紙、造り付け洗面台) の写真
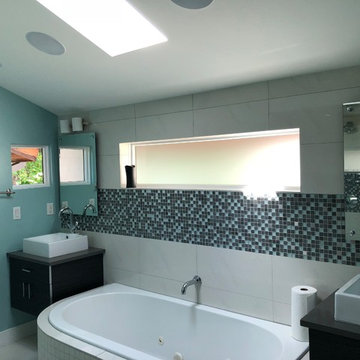
Robert Wolfe
デンバーにある中くらいなモダンスタイルのおしゃれなマスターバスルーム (フラットパネル扉のキャビネット、濃色木目調キャビネット、ドロップイン型浴槽、マルチカラーのタイル、モザイクタイル、青い壁、ベッセル式洗面器) の写真
デンバーにある中くらいなモダンスタイルのおしゃれなマスターバスルーム (フラットパネル扉のキャビネット、濃色木目調キャビネット、ドロップイン型浴槽、マルチカラーのタイル、モザイクタイル、青い壁、ベッセル式洗面器) の写真

Doug Burke Photography
ソルトレイクシティにあるラグジュアリーな広いトラディショナルスタイルのおしゃれな浴室 (茶色い壁、フラットパネル扉のキャビネット、濃色木目調キャビネット、アルコーブ型シャワー、グレーのタイル、マルチカラーのタイル、スレートタイル、スレートの床、アンダーカウンター洗面器、御影石の洗面台) の写真
ソルトレイクシティにあるラグジュアリーな広いトラディショナルスタイルのおしゃれな浴室 (茶色い壁、フラットパネル扉のキャビネット、濃色木目調キャビネット、アルコーブ型シャワー、グレーのタイル、マルチカラーのタイル、スレートタイル、スレートの床、アンダーカウンター洗面器、御影石の洗面台) の写真
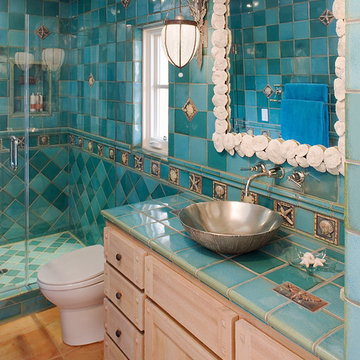
サンタバーバラにある高級な中くらいなビーチスタイルのおしゃれな浴室 (フラットパネル扉のキャビネット、淡色木目調キャビネット、タイルの洗面台、オープン型シャワー、一体型トイレ 、マルチカラーのタイル、セラミックタイル、青い壁、テラコッタタイルの床) の写真
ターコイズブルーの浴室・バスルーム (全タイプのキャビネットの色、マルチカラーのタイル、全タイプの壁タイル) の写真
1