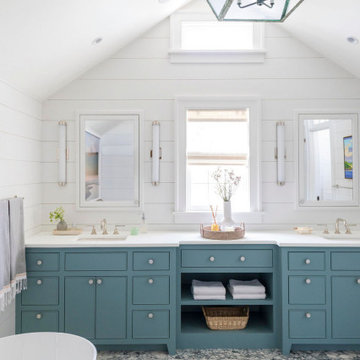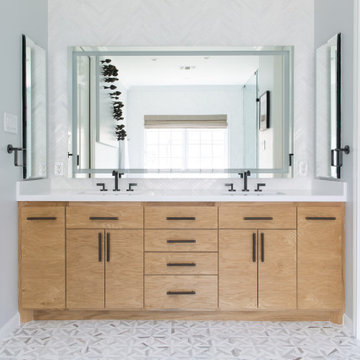黒い浴室・バスルーム (全タイプのキャビネットの色、黒い床、グレーの床、赤い床) の写真
絞り込み:
資材コスト
並び替え:今日の人気順
写真 1〜20 枚目(全 5,859 枚)

ダラスにある高級な中くらいなトランジショナルスタイルのおしゃれなマスターバスルーム (フラットパネル扉のキャビネット、淡色木目調キャビネット、バリアフリー、分離型トイレ、白いタイル、磁器タイル、白い壁、セラミックタイルの床、アンダーカウンター洗面器、クオーツストーンの洗面台、グレーの床、開き戸のシャワー、白い洗面カウンター、シャワーベンチ、洗面台2つ) の写真

シカゴにあるビーチスタイルのおしゃれな浴室 (フラットパネル扉のキャビネット、青いキャビネット、白い壁、アンダーカウンター洗面器、グレーの床、白い洗面カウンター、洗面台2つ) の写真

A revised window layout allowed us to create a separate toilet room and a large wet room, incorporating a 5′ x 5′ shower area with a built-in undermount air tub. The shower has every feature the homeowners wanted, including a large rain head, separate shower head and handheld for specific temperatures and multiple users. In lieu of a free-standing tub, the undermount installation created a clean built-in feel and gave the opportunity for extra features like the air bubble option and two custom niches.

The guest bath in this project was a simple black and white design with beveled subway tile and ceramic patterned tile on the floor. Bringing the tile up the wall and to the ceiling in the shower adds depth and luxury to this small bathroom. The farmhouse sink with raw pine vanity cabinet give a rustic vibe; the perfect amount of natural texture in this otherwise tile and glass space. Perfect for guests!

Timeless and classic elegance were the inspiration for this master bathroom renovation project. The designer used a Cararra porcelain tile with mosaic accents and traditionally styled plumbing fixtures from the Kohler Artifacts collection to achieve the look. The vanity is custom from Mouser Cabinetry. The cabinet style is plaza inset in the polar glacier elect finish with black accents. The tub surround and vanity countertop are Viatera Minuet quartz.
Kyle J Caldwell Photography Inc

Photograhper Jeff Beck
Designer Six Walls
シアトルにある高級な中くらいなコンテンポラリースタイルのおしゃれなマスターバスルーム (中間色木目調キャビネット、バリアフリー、分離型トイレ、白いタイル、大理石タイル、白い壁、磁器タイルの床、珪岩の洗面台、グレーの床、オープンシャワー、白い洗面カウンター) の写真
シアトルにある高級な中くらいなコンテンポラリースタイルのおしゃれなマスターバスルーム (中間色木目調キャビネット、バリアフリー、分離型トイレ、白いタイル、大理石タイル、白い壁、磁器タイルの床、珪岩の洗面台、グレーの床、オープンシャワー、白い洗面カウンター) の写真

In this bathroom, the client wanted the contrast of the white subway tile and the black hexagon tile. We tiled up the walls and ceiling to create a wet room feeling.

Master Bath with Freestanding tub inside the shower.
サンフランシスコにあるラグジュアリーな広いコンテンポラリースタイルのおしゃれなマスターバスルーム (フラットパネル扉のキャビネット、中間色木目調キャビネット、置き型浴槽、白い壁、セラミックタイルの床、洗い場付きシャワー、アンダーカウンター洗面器、開き戸のシャワー、クオーツストーンの洗面台、グレーの床、黒い洗面カウンター) の写真
サンフランシスコにあるラグジュアリーな広いコンテンポラリースタイルのおしゃれなマスターバスルーム (フラットパネル扉のキャビネット、中間色木目調キャビネット、置き型浴槽、白い壁、セラミックタイルの床、洗い場付きシャワー、アンダーカウンター洗面器、開き戸のシャワー、クオーツストーンの洗面台、グレーの床、黒い洗面カウンター) の写真

An original 1930’s English Tudor with only 2 bedrooms and 1 bath spanning about 1730 sq.ft. was purchased by a family with 2 amazing young kids, we saw the potential of this property to become a wonderful nest for the family to grow.
The plan was to reach a 2550 sq. ft. home with 4 bedroom and 4 baths spanning over 2 stories.
With continuation of the exiting architectural style of the existing home.
A large 1000sq. ft. addition was constructed at the back portion of the house to include the expended master bedroom and a second-floor guest suite with a large observation balcony overlooking the mountains of Angeles Forest.
An L shape staircase leading to the upstairs creates a moment of modern art with an all white walls and ceilings of this vaulted space act as a picture frame for a tall window facing the northern mountains almost as a live landscape painting that changes throughout the different times of day.
Tall high sloped roof created an amazing, vaulted space in the guest suite with 4 uniquely designed windows extruding out with separate gable roof above.
The downstairs bedroom boasts 9’ ceilings, extremely tall windows to enjoy the greenery of the backyard, vertical wood paneling on the walls add a warmth that is not seen very often in today’s new build.
The master bathroom has a showcase 42sq. walk-in shower with its own private south facing window to illuminate the space with natural morning light. A larger format wood siding was using for the vanity backsplash wall and a private water closet for privacy.
In the interior reconfiguration and remodel portion of the project the area serving as a family room was transformed to an additional bedroom with a private bath, a laundry room and hallway.
The old bathroom was divided with a wall and a pocket door into a powder room the leads to a tub room.
The biggest change was the kitchen area, as befitting to the 1930’s the dining room, kitchen, utility room and laundry room were all compartmentalized and enclosed.
We eliminated all these partitions and walls to create a large open kitchen area that is completely open to the vaulted dining room. This way the natural light the washes the kitchen in the morning and the rays of sun that hit the dining room in the afternoon can be shared by the two areas.
The opening to the living room remained only at 8’ to keep a division of space.

サンフランシスコにあるお手頃価格の小さなエクレクティックスタイルのおしゃれなバスルーム (浴槽なし) (シェーカースタイル扉のキャビネット、中間色木目調キャビネット、アルコーブ型浴槽、シャワー付き浴槽 、分離型トイレ、緑のタイル、磁器タイル、白い壁、磁器タイルの床、アンダーカウンター洗面器、人工大理石カウンター、グレーの床、シャワーカーテン、白い洗面カウンター、洗面台1つ) の写真

White oak vanity
ミネアポリスにあるお手頃価格の中くらいなコンテンポラリースタイルのおしゃれなバスルーム (浴槽なし) (フラットパネル扉のキャビネット、淡色木目調キャビネット、アルコーブ型浴槽、分離型トイレ、白いタイル、セラミックタイル、白い壁、セラミックタイルの床、ベッセル式洗面器、クオーツストーンの洗面台、グレーの床、白い洗面カウンター、ニッチ、洗面台2つ、シャワー付き浴槽 、オープンシャワー) の写真
ミネアポリスにあるお手頃価格の中くらいなコンテンポラリースタイルのおしゃれなバスルーム (浴槽なし) (フラットパネル扉のキャビネット、淡色木目調キャビネット、アルコーブ型浴槽、分離型トイレ、白いタイル、セラミックタイル、白い壁、セラミックタイルの床、ベッセル式洗面器、クオーツストーンの洗面台、グレーの床、白い洗面カウンター、ニッチ、洗面台2つ、シャワー付き浴槽 、オープンシャワー) の写真

Relocating to Portland, Oregon from California, this young family immediately hired Amy to redesign their newly purchased home to better fit their needs. The project included updating the kitchen, hall bath, and adding an en suite to their master bedroom. Removing a wall between the kitchen and dining allowed for additional counter space and storage along with improved traffic flow and increased natural light to the heart of the home. This galley style kitchen is focused on efficiency and functionality through custom cabinets with a pantry boasting drawer storage topped with quartz slab for durability, pull-out storage accessories throughout, deep drawers, and a quartz topped coffee bar/ buffet facing the dining area. The master bath and hall bath were born out of a single bath and a closet. While modest in size, the bathrooms are filled with functionality and colorful design elements. Durable hex shaped porcelain tiles compliment the blue vanities topped with white quartz countertops. The shower and tub are both tiled in handmade ceramic tiles, bringing much needed texture and movement of light to the space. The hall bath is outfitted with a toe-kick pull-out step for the family’s youngest member!

ロサンゼルスにある広いカントリー風のおしゃれなバスルーム (浴槽なし) (フラットパネル扉のキャビネット、黒いキャビネット、アルコーブ型浴槽、シャワー付き浴槽 、分離型トイレ、白い壁、磁器タイルの床、アンダーカウンター洗面器、グレーの床、白い洗面カウンター、ニッチ、造り付け洗面台、洗面台1つ) の写真

Printed wallpaper, marble, and high-end finishes abound in these luxurious bathrooms designed by our Oakland studio:
Designed by Oakland interior design studio Joy Street Design. Serving Alameda, Berkeley, Orinda, Walnut Creek, Piedmont, and San Francisco.
For more about Joy Street Design, click here: https://www.joystreetdesign.com/

サンフランシスコにあるビーチスタイルのおしゃれなマスターバスルーム (青いキャビネット、置き型浴槽、白い壁、アンダーカウンター洗面器、グレーの床、白い洗面カウンター、洗面台2つ、独立型洗面台、フラットパネル扉のキャビネット) の写真

Scott Amundson
ミネアポリスにあるお手頃価格の中くらいなミッドセンチュリースタイルのおしゃれなバスルーム (浴槽なし) (フラットパネル扉のキャビネット、中間色木目調キャビネット、白いタイル、白い壁、磁器タイルの床、アンダーカウンター洗面器、クオーツストーンの洗面台、グレーの床、白い洗面カウンター) の写真
ミネアポリスにあるお手頃価格の中くらいなミッドセンチュリースタイルのおしゃれなバスルーム (浴槽なし) (フラットパネル扉のキャビネット、中間色木目調キャビネット、白いタイル、白い壁、磁器タイルの床、アンダーカウンター洗面器、クオーツストーンの洗面台、グレーの床、白い洗面カウンター) の写真

ワシントンD.C.にある高級な中くらいなトランジショナルスタイルのおしゃれなバスルーム (浴槽なし) (落し込みパネル扉のキャビネット、青いキャビネット、アルコーブ型浴槽、アルコーブ型シャワー、グレーのタイル、大理石タイル、大理石の床、クオーツストーンの洗面台、グレーの床、青い壁、アンダーカウンター洗面器) の写真

The Kipling house is a new addition to the Montrose neighborhood. Designed for a family of five, it allows for generous open family zones oriented to large glass walls facing the street and courtyard pool. The courtyard also creates a buffer between the master suite and the children's play and bedroom zones. The master suite echoes the first floor connection to the exterior, with large glass walls facing balconies to the courtyard and street. Fixed wood screens provide privacy on the first floor while a large sliding second floor panel allows the street balcony to exchange privacy control with the study. Material changes on the exterior articulate the zones of the house and negotiate structural loads.

Interior Design: Allard + Roberts Interior Design
Construction: K Enterprises
Photography: David Dietrich Photography
他の地域にある高級な広いトランジショナルスタイルのおしゃれなマスターバスルーム (中間色木目調キャビネット、ダブルシャワー、分離型トイレ、白いタイル、セラミックタイル、白い壁、セラミックタイルの床、アンダーカウンター洗面器、クオーツストーンの洗面台、グレーの床、開き戸のシャワー、シェーカースタイル扉のキャビネット) の写真
他の地域にある高級な広いトランジショナルスタイルのおしゃれなマスターバスルーム (中間色木目調キャビネット、ダブルシャワー、分離型トイレ、白いタイル、セラミックタイル、白い壁、セラミックタイルの床、アンダーカウンター洗面器、クオーツストーンの洗面台、グレーの床、開き戸のシャワー、シェーカースタイル扉のキャビネット) の写真
黒い浴室・バスルーム (全タイプのキャビネットの色、黒い床、グレーの床、赤い床) の写真
1
