浴室・バスルーム (全タイプのキャビネットの色、淡色木目調キャビネット、磁器タイル、独立型洗面台) の写真
絞り込み:
資材コスト
並び替え:今日の人気順
写真 1〜20 枚目(全 612 枚)
1/5
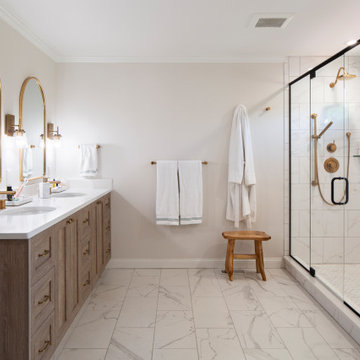
Master Bathroom with classic calacatta look porcelain tile for the floors and walls accentuate the size of the space and contrast with the black accent fixtures and light warm wood vanity and brushed gold accents.

Mid-Century Modern Bathroom
アトランタにあるお手頃価格の中くらいなミッドセンチュリースタイルのおしゃれなマスターバスルーム (フラットパネル扉のキャビネット、淡色木目調キャビネット、置き型浴槽、コーナー設置型シャワー、分離型トイレ、モノトーンのタイル、磁器タイル、グレーの壁、磁器タイルの床、アンダーカウンター洗面器、クオーツストーンの洗面台、黒い床、開き戸のシャワー、グレーの洗面カウンター、ニッチ、洗面台2つ、独立型洗面台、三角天井) の写真
アトランタにあるお手頃価格の中くらいなミッドセンチュリースタイルのおしゃれなマスターバスルーム (フラットパネル扉のキャビネット、淡色木目調キャビネット、置き型浴槽、コーナー設置型シャワー、分離型トイレ、モノトーンのタイル、磁器タイル、グレーの壁、磁器タイルの床、アンダーカウンター洗面器、クオーツストーンの洗面台、黒い床、開き戸のシャワー、グレーの洗面カウンター、ニッチ、洗面台2つ、独立型洗面台、三角天井) の写真

デトロイトにあるラグジュアリーな広いトランジショナルスタイルのおしゃれなマスターバスルーム (淡色木目調キャビネット、置き型浴槽、コーナー設置型シャワー、分離型トイレ、グレーのタイル、磁器タイル、大理石の床、大理石の洗面台、グレーの床、開き戸のシャワー、白い洗面カウンター、シャワーベンチ、洗面台2つ、独立型洗面台) の写真

Ce projet de SDB sous combles devait contenir une baignoire, un WC et un sèche serviettes, un lavabo avec un grand miroir et surtout une ambiance moderne et lumineuse.
Voici donc cette nouvelle salle de bain semi ouverte en suite parentale sur une chambre mansardée dans une maison des années 30.
Elle bénéficie d'une ouverture en second jour dans la cage d'escalier attenante et d'une verrière atelier côté chambre.
La surface est d'environ 4m² mais tout rentre, y compris les rangements et la déco!
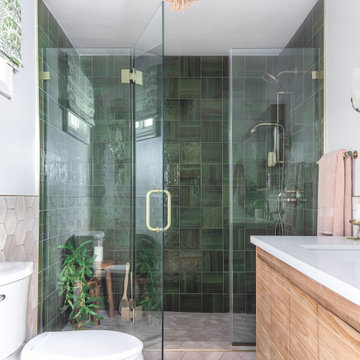
This project involved 2 bathrooms, one in front of the other. Both needed facelifts and more space. We ended up moving the wall to the right out to give the space (see the before photos!) This is the master bathroom, which suffered before from being dark, outdated, and non-functional. My client and I call this "organic glam". we wanted a spa-like bath but with some color. I decided on an earthy, organic palette of taupes, grays, and green. We ditched the tub for a walk-in shower. Satin brass fixtures, a teak vanity, acrylic accessories add to the luxe feel.

サンクトペテルブルクにある高級な広いコンテンポラリースタイルのおしゃれな浴室 (フラットパネル扉のキャビネット、淡色木目調キャビネット、アンダーマウント型浴槽、オープン型シャワー、壁掛け式トイレ、グレーのタイル、磁器タイル、グレーの壁、磁器タイルの床、ベッセル式洗面器、人工大理石カウンター、グレーの床、引戸のシャワー、白い洗面カウンター、洗面台2つ、独立型洗面台、表し梁) の写真

Liadesign
ミラノにあるお手頃価格の中くらいなインダストリアルスタイルのおしゃれなバスルーム (浴槽なし) (オープンシェルフ、淡色木目調キャビネット、アルコーブ型シャワー、分離型トイレ、白いタイル、磁器タイル、グレーの壁、磁器タイルの床、ベッセル式洗面器、木製洗面台、グレーの床、引戸のシャワー、洗面台1つ、独立型洗面台、折り上げ天井) の写真
ミラノにあるお手頃価格の中くらいなインダストリアルスタイルのおしゃれなバスルーム (浴槽なし) (オープンシェルフ、淡色木目調キャビネット、アルコーブ型シャワー、分離型トイレ、白いタイル、磁器タイル、グレーの壁、磁器タイルの床、ベッセル式洗面器、木製洗面台、グレーの床、引戸のシャワー、洗面台1つ、独立型洗面台、折り上げ天井) の写真
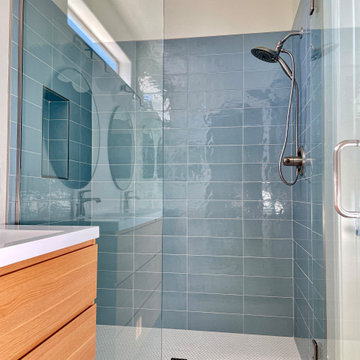
It was great working with Erin on her master bath remodel in Chandler. She wanted to completely revamp the look and feel of her master bath.
Here are some of the items Erin had us complete for the master bath remodel:
Removed bathtub and surround down to the studs.
Installed a custom tile walk-in shower with a large wall niche and frameless tempered glass.
Installed 2 new pre-made vanities next to each other with wooden cabinetry and a white countertop.
Installed new countertop faucets, 2 mirrors, and 2 vanity lights
Installed new tile flooring.
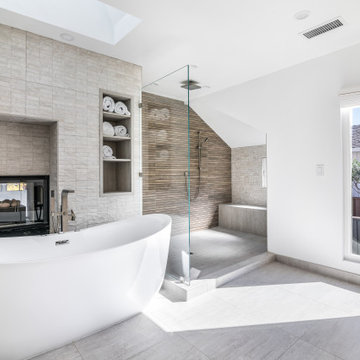
Large bathroom with full-height tiles, wood tone cabinets, and bench, wall-mounted faucet, and tiled ceiling.
サンフランシスコにあるラグジュアリーな広いモダンスタイルのおしゃれなマスターバスルーム (淡色木目調キャビネット、置き型浴槽、バリアフリー、一体型トイレ 、グレーのタイル、磁器タイル、白い壁、磁器タイルの床、アンダーカウンター洗面器、クオーツストーンの洗面台、グレーの床、オープンシャワー、グレーの洗面カウンター、アクセントウォール、洗面台2つ、独立型洗面台、白い天井) の写真
サンフランシスコにあるラグジュアリーな広いモダンスタイルのおしゃれなマスターバスルーム (淡色木目調キャビネット、置き型浴槽、バリアフリー、一体型トイレ 、グレーのタイル、磁器タイル、白い壁、磁器タイルの床、アンダーカウンター洗面器、クオーツストーンの洗面台、グレーの床、オープンシャワー、グレーの洗面カウンター、アクセントウォール、洗面台2つ、独立型洗面台、白い天井) の写真

ロンドンにある高級な中くらいなインダストリアルスタイルのおしゃれなマスターバスルーム (フラットパネル扉のキャビネット、淡色木目調キャビネット、一体型トイレ 、モノトーンのタイル、磁器タイル、マルチカラーの壁、木目調タイルの床、壁付け型シンク、茶色い床、アクセントウォール、洗面台1つ、独立型洗面台、板張り壁) の写真

Primary bathroom renovation. Navy, gray, and black are balanced by crisp whites and light wood tones. Eclectic mix of geometric shapes and organic patterns. Featuring 3D porcelain tile from Italy, hand-carved geometric tribal pattern in vanity's cabinet doors, hand-finished industrial-style navy/charcoal 24x24" wall tiles, and oversized 24x48" porcelain HD printed marble patterned wall tiles. Flooring in waterproof LVP, continued from bedroom into bathroom and closet. Brushed gold faucets and shower fixtures. Authentic, hand-pierced Moroccan globe light over tub for beautiful shadows for relaxing and romantic soaks in the tub. Vanity pendant lights with handmade glass, hand-finished gold and silver tones layers organic design over geometric tile backdrop. Open, glass panel all-tile shower with 48x48" window (glass frosted after photos were taken). Shower pan tile pattern matches 3D tile pattern. Arched medicine cabinet from West Elm. Separate toilet room with sound dampening built-in wall treatment for enhanced privacy. Frosted glass doors throughout. Vent fan with integrated heat option. Tall storage cabinet for additional space to store body care products and other bathroom essentials. Original bathroom plumbed for two sinks, but current homeowner has only one user for this bathroom, so we capped one side, which can easily be reopened in future if homeowner wants to return to a double-sink setup.
Expanded closet size and completely redesigned closet built-in storage. Please see separate album of closet photos for more photos and details on this.
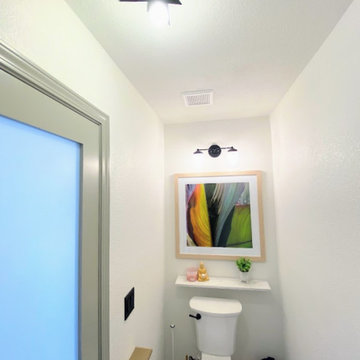
Primary bathroom renovation. Navy, gray, and black are balanced by crisp whites and light wood tones. Eclectic mix of geometric shapes and organic patterns. Featuring 3D porcelain tile from Italy, hand-carved geometric tribal pattern in vanity's cabinet doors, hand-finished industrial-style navy/charcoal 24x24" wall tiles, and oversized 24x48" porcelain HD printed marble patterned wall tiles. Flooring in waterproof LVP, continued from bedroom into bathroom and closet. Brushed gold faucets and shower fixtures. Authentic, hand-pierced Moroccan globe light over tub for beautiful shadows for relaxing and romantic soaks in the tub. Vanity pendant lights with handmade glass, hand-finished gold and silver tones layers organic design over geometric tile backdrop. Open, glass panel all-tile shower with 48x48" window (glass frosted after photos were taken). Shower pan tile pattern matches 3D tile pattern. Arched medicine cabinet from West Elm. Separate toilet room with sound dampening built-in wall treatment for enhanced privacy. Frosted glass doors throughout. Vent fan with integrated heat option. Tall storage cabinet for additional space to store body care products and other bathroom essentials. Original bathroom plumbed for two sinks, but current homeowner has only one user for this bathroom, so we capped one side, which can easily be reopened in future if homeowner wants to return to a double-sink setup.
Expanded closet size and completely redesigned closet built-in storage. Please see separate album of closet photos for more photos and details on this.
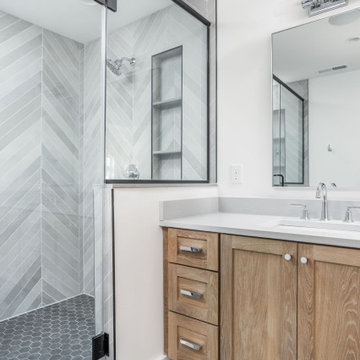
インディアナポリスにある高級な中くらいなトラディショナルスタイルのおしゃれなマスターバスルーム (シェーカースタイル扉のキャビネット、淡色木目調キャビネット、ダブルシャワー、分離型トイレ、グレーのタイル、磁器タイル、白い壁、磁器タイルの床、アンダーカウンター洗面器、クオーツストーンの洗面台、黒い床、開き戸のシャワー、グレーの洗面カウンター、ニッチ、洗面台2つ、独立型洗面台) の写真
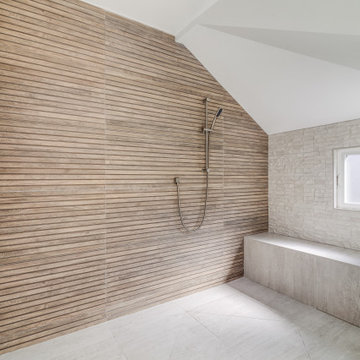
Large bathroom with full-height tiles, wood tone cabinets, and bench, wall-mounted faucet, and tiled ceiling.
サンフランシスコにあるラグジュアリーな広いモダンスタイルのおしゃれなマスターバスルーム (淡色木目調キャビネット、置き型浴槽、バリアフリー、一体型トイレ 、グレーのタイル、磁器タイル、白い壁、磁器タイルの床、アンダーカウンター洗面器、クオーツストーンの洗面台、グレーの床、オープンシャワー、グレーの洗面カウンター、アクセントウォール、洗面台2つ、独立型洗面台、白い天井) の写真
サンフランシスコにあるラグジュアリーな広いモダンスタイルのおしゃれなマスターバスルーム (淡色木目調キャビネット、置き型浴槽、バリアフリー、一体型トイレ 、グレーのタイル、磁器タイル、白い壁、磁器タイルの床、アンダーカウンター洗面器、クオーツストーンの洗面台、グレーの床、オープンシャワー、グレーの洗面カウンター、アクセントウォール、洗面台2つ、独立型洗面台、白い天井) の写真
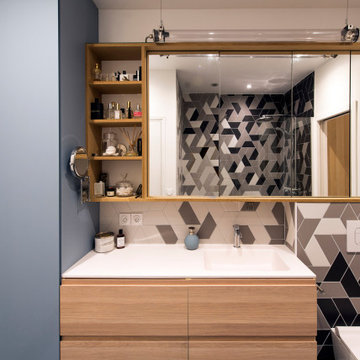
マルセイユにある中くらいなコンテンポラリースタイルのおしゃれなバスルーム (浴槽なし) (フラットパネル扉のキャビネット、淡色木目調キャビネット、黒いタイル、グレーのタイル、白いタイル、磁器タイル、グレーの壁、磁器タイルの床、一体型シンク、グレーの床、白い洗面カウンター、洗面台2つ、独立型洗面台) の写真
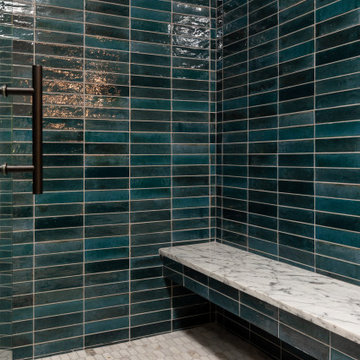
カンザスシティにあるトランジショナルスタイルのおしゃれなマスターバスルーム (落し込みパネル扉のキャビネット、淡色木目調キャビネット、オープン型シャワー、青いタイル、磁器タイル、青い壁、大理石の床、オーバーカウンターシンク、大理石の洗面台、マルチカラーの床、開き戸のシャワー、マルチカラーの洗面カウンター、シャワーベンチ、洗面台2つ、独立型洗面台) の写真

Modern farmhouse bathroom featuring mosaic tile flooring, wood vanity, two sinks, black countertops, black faucets, subway tile shower, and shiplap walls.

Ванная комната с отдельностоящей пристенной ванной.
Предусмотрено несколько сценариев освещения.
Также в этой ванной комнате установилено панно из стабилизированного мха над инсталляцией унитаза.
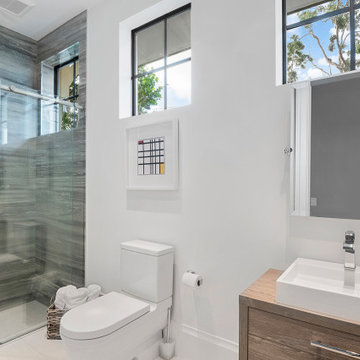
this home is a unique blend of a transitional exterior and a contemporary interior
マイアミにある高級な中くらいなコンテンポラリースタイルのおしゃれな浴室 (フラットパネル扉のキャビネット、淡色木目調キャビネット、オープン型シャワー、分離型トイレ、グレーのタイル、磁器タイル、白い壁、磁器タイルの床、ベッセル式洗面器、白い床、引戸のシャワー、洗面台1つ、独立型洗面台) の写真
マイアミにある高級な中くらいなコンテンポラリースタイルのおしゃれな浴室 (フラットパネル扉のキャビネット、淡色木目調キャビネット、オープン型シャワー、分離型トイレ、グレーのタイル、磁器タイル、白い壁、磁器タイルの床、ベッセル式洗面器、白い床、引戸のシャワー、洗面台1つ、独立型洗面台) の写真

This moody bathroom features a black paneled wall with a minimal white oak shaker vanity. Its simplicity is offset with the patterned marble mosaic floors. We removed the bathtub and added a classic, white subway tile with a niche and glass door. The brass hardware adds contrast and rattan is incorporated for warmth.
浴室・バスルーム (全タイプのキャビネットの色、淡色木目調キャビネット、磁器タイル、独立型洗面台) の写真
1