浴室・バスルーム (全タイプのキャビネットの色、濃色木目調キャビネット、緑の壁) の写真
絞り込み:
資材コスト
並び替え:今日の人気順
写真 1〜20 枚目(全 3,507 枚)
1/4

This 3200 square foot home features a maintenance free exterior of LP Smartside, corrugated aluminum roofing, and native prairie landscaping. The design of the structure is intended to mimic the architectural lines of classic farm buildings. The outdoor living areas are as important to this home as the interior spaces; covered and exposed porches, field stone patios and an enclosed screen porch all offer expansive views of the surrounding meadow and tree line.
The home’s interior combines rustic timbers and soaring spaces which would have traditionally been reserved for the barn and outbuildings, with classic finishes customarily found in the family homestead. Walls of windows and cathedral ceilings invite the outdoors in. Locally sourced reclaimed posts and beams, wide plank white oak flooring and a Door County fieldstone fireplace juxtapose with classic white cabinetry and millwork, tongue and groove wainscoting and a color palate of softened paint hues, tiles and fabrics to create a completely unique Door County homestead.
Mitch Wise Design, Inc.
Richard Steinberger Photography

ハワイにある広いトロピカルスタイルのおしゃれなマスターバスルーム (アンダーカウンター洗面器、フラットパネル扉のキャビネット、濃色木目調キャビネット、御影石の洗面台、ドロップイン型浴槽、コーナー設置型シャワー、緑の壁、トラバーチンの床、グレーのタイル、ベージュの床、開き戸のシャワー) の写真
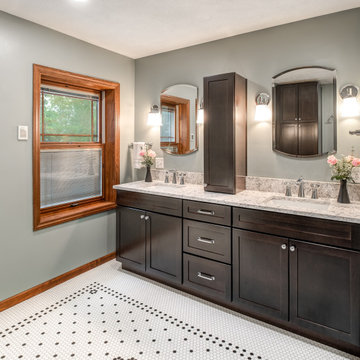
Fantastic Traditional master bath remodel with spacious shower with a bench, additional storage with the linen cabinet and custom hand laid tile floor design.
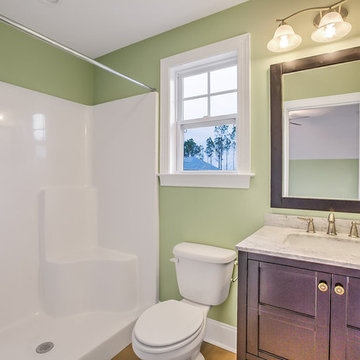
他の地域にある高級な小さなトラディショナルスタイルのおしゃれなバスルーム (浴槽なし) (家具調キャビネット、濃色木目調キャビネット、アルコーブ型シャワー、分離型トイレ、ベージュのタイル、磁器タイル、緑の壁、磁器タイルの床、アンダーカウンター洗面器、大理石の洗面台、茶色い床) の写真
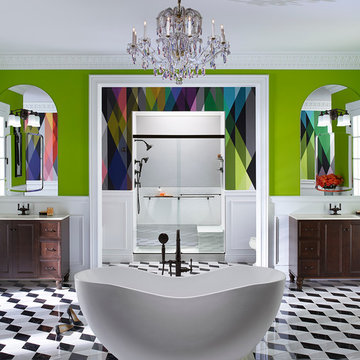
ローリーにある広いエクレクティックスタイルのおしゃれなマスターバスルーム (落し込みパネル扉のキャビネット、濃色木目調キャビネット、置き型浴槽、シャワー付き浴槽 、モノトーンのタイル、セラミックタイル、緑の壁、セラミックタイルの床、アンダーカウンター洗面器、クオーツストーンの洗面台) の写真
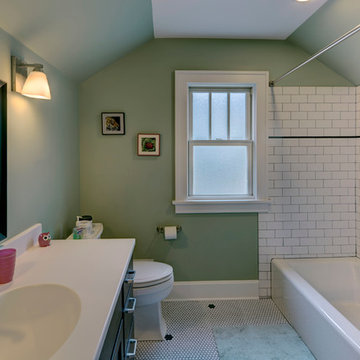
A growing family needed extra space in their 1930 Bungalow. We designed an addition sensitive to the neighborhood and complimentary to the original design that includes a generously sized one car garage, a 350 square foot screen porch and a master suite with walk-in closet and bathroom. The original upstairs bathroom was remodeled simultaneously, creating two new bathrooms. The master bathroom has a curbless shower and glass tile walls that give a contemporary vibe. The screen porch has a fir beadboard ceiling and the floor is random width white oak planks milled from a 120 year-old tree harvested from the building site to make room for the addition.
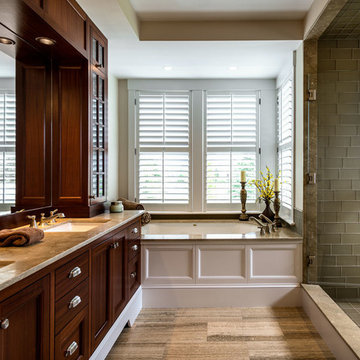
Photo Credit: Rob Karosis
ボストンにあるラグジュアリーな中くらいなビーチスタイルのおしゃれなマスターバスルーム (アンダーカウンター洗面器、落し込みパネル扉のキャビネット、濃色木目調キャビネット、アンダーマウント型浴槽、アルコーブ型シャワー、ガラスタイル、緑の壁、御影石の洗面台、グレーのタイル) の写真
ボストンにあるラグジュアリーな中くらいなビーチスタイルのおしゃれなマスターバスルーム (アンダーカウンター洗面器、落し込みパネル扉のキャビネット、濃色木目調キャビネット、アンダーマウント型浴槽、アルコーブ型シャワー、ガラスタイル、緑の壁、御影石の洗面台、グレーのタイル) の写真

Waynesboro master bath renovation in Houston, Texas. This is a small 5'x12' bathroom that we were able to squeeze a lot of nice features into. When dealing with a very small vanity top, using a wall mounted faucet frees up your counter space. The use of large 24x24 tiles in the small shower cuts down on the busyness of grout lines and gives a larger scale to the small space. The wall behind the commode is shared with another bath and is actually 8" deep, so we boxed out that space and have a very deep storage cabinet that looks shallow from the outside. A large sheet glass mirror mounted with standoffs also helps the space to feel larger.
Granite: Brown Sucuri 3cm
Vanity: Stained mahogany, custom made by our carpenter
Wall Tile: Emser Paladino Albanelle 24x24
Floor Tile: Emser Perspective Gray 12x24
Accent Tile: Emser Silver Marble Mini Offset
Liner Tile: Emser Silver Cigaro 1x12
Wall Paint Color: Sherwin Williams Oyster Bay
Trim Paint Color: Sherwin Williams Alabaster
Plumbing Fixtures: Danze
Lighting: Kenroy Home Margot Mini Pendants
Toilet: American Standard Champion 4
All Photos by Curtis Lawson
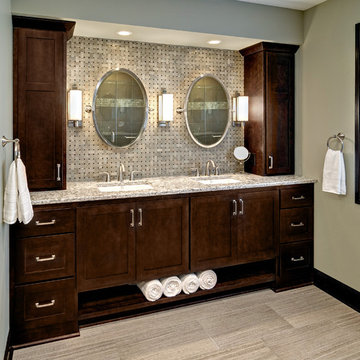
Our clients new master bathroom features a furniture style vanity with storage for baskets or towels on the bottom. We also designed a soffit detail to allow for intimate puck lighting, sconces and upper vanity storage. In addition, we tiled the back wall of the vanity to create another design element and this tile is also repeated within the shower. The bathroom also features a linen cabinet and counter top to house their Keurig coffee maker and iPod dock, a separate toilet room and a large shower with a bench.
Photos by Mark Ehlen

This hall 1/2 Bathroom was very outdated and needed an update. We started by tearing out a wall that separated the sink area from the toilet and shower area. We found by doing this would give the bathroom more breathing space. We installed patterned cement tile on the main floor and on the shower floor is a black hex mosaic tile, with white subway tiles wrapping the walls.

The client was looking for a woodland aesthetic for this master en-suite. The green textured tiles and dark wenge wood tiles were the perfect combination to bring this idea to life. The wall mounted vanity, wall mounted toilet, tucked away towel warmer and wetroom shower allowed for the floor area to feel much more spacious and gave the room much more breathability. The bronze mirror was the feature needed to give this master en-suite that finishing touch.
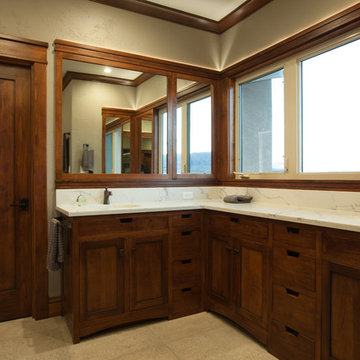
Wood paneling separate the bathroom without closing off light in this open concept master bath.
デンバーにある高級な広いトラディショナルスタイルのおしゃれなマスターバスルーム (家具調キャビネット、濃色木目調キャビネット、置き型浴槽、バリアフリー、分離型トイレ、グレーのタイル、石タイル、緑の壁、ライムストーンの床、アンダーカウンター洗面器、クオーツストーンの洗面台、ベージュの床、開き戸のシャワー、白い洗面カウンター) の写真
デンバーにある高級な広いトラディショナルスタイルのおしゃれなマスターバスルーム (家具調キャビネット、濃色木目調キャビネット、置き型浴槽、バリアフリー、分離型トイレ、グレーのタイル、石タイル、緑の壁、ライムストーンの床、アンダーカウンター洗面器、クオーツストーンの洗面台、ベージュの床、開き戸のシャワー、白い洗面カウンター) の写真

Winner of 2018 NKBA Northern California Chapter Design Competition
* Second place Large Bath
サンフランシスコにある高級な広いコンテンポラリースタイルのおしゃれなマスターバスルーム (フラットパネル扉のキャビネット、濃色木目調キャビネット、置き型浴槽、オープン型シャワー、グレーのタイル、ガラスタイル、緑の壁、無垢フローリング、アンダーカウンター洗面器、御影石の洗面台、茶色い床、オープンシャワー、グレーの洗面カウンター) の写真
サンフランシスコにある高級な広いコンテンポラリースタイルのおしゃれなマスターバスルーム (フラットパネル扉のキャビネット、濃色木目調キャビネット、置き型浴槽、オープン型シャワー、グレーのタイル、ガラスタイル、緑の壁、無垢フローリング、アンダーカウンター洗面器、御影石の洗面台、茶色い床、オープンシャワー、グレーの洗面カウンター) の写真
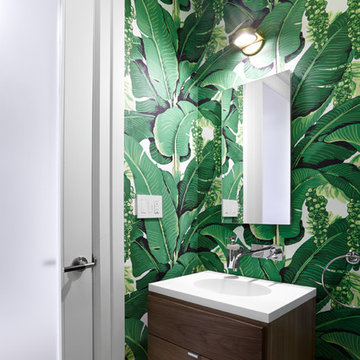
Black & Steil
ニューヨークにあるコンテンポラリースタイルのおしゃれな浴室 (フラットパネル扉のキャビネット、濃色木目調キャビネット、緑の壁、壁付け型シンク) の写真
ニューヨークにあるコンテンポラリースタイルのおしゃれな浴室 (フラットパネル扉のキャビネット、濃色木目調キャビネット、緑の壁、壁付け型シンク) の写真
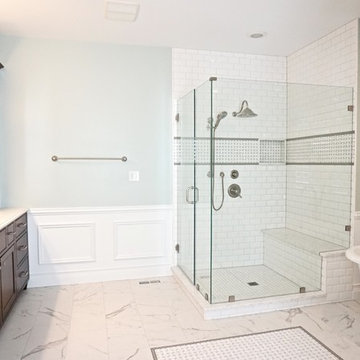
Gorgeous vintage-inspired master bathroom renovation with freestanding tub, frameless shower, beveled subway tile, wood vanities, quartz countertops, basketweave tile, white wainscotting, and more.
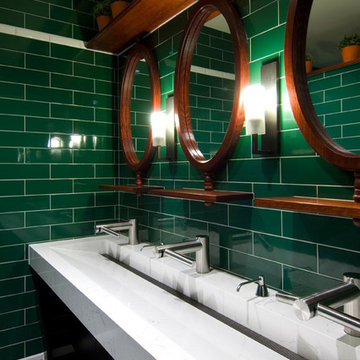
Whilst working for Brand and Slater Architects, with Kim Burns as lead designer.
Photo Credit:
MINDI COOKE PHOTOGRAPHER
WWW.MINDICOOKE.COM
ブリスベンにある高級な中くらいなトランジショナルスタイルのおしゃれなマスターバスルーム (濃色木目調キャビネット、大理石の洗面台、緑のタイル、セラミックタイル、緑の壁、セラミックタイルの床、家具調キャビネット、横長型シンク) の写真
ブリスベンにある高級な中くらいなトランジショナルスタイルのおしゃれなマスターバスルーム (濃色木目調キャビネット、大理石の洗面台、緑のタイル、セラミックタイル、緑の壁、セラミックタイルの床、家具調キャビネット、横長型シンク) の写真

By rearranging the space entirely and using great finish materials we get a great bathroom.
ニューヨークにあるトラディショナルスタイルのおしゃれな浴室 (アンダーカウンター洗面器、濃色木目調キャビネット、アルコーブ型浴槽、シャワー付き浴槽 、白いタイル、緑の壁、落し込みパネル扉のキャビネット、マルチカラーの床) の写真
ニューヨークにあるトラディショナルスタイルのおしゃれな浴室 (アンダーカウンター洗面器、濃色木目調キャビネット、アルコーブ型浴槽、シャワー付き浴槽 、白いタイル、緑の壁、落し込みパネル扉のキャビネット、マルチカラーの床) の写真

ミネアポリスにあるトランジショナルスタイルのおしゃれな浴室 (落し込みパネル扉のキャビネット、濃色木目調キャビネット、アンダーマウント型浴槽、緑の壁、モザイクタイル、アンダーカウンター洗面器) の写真
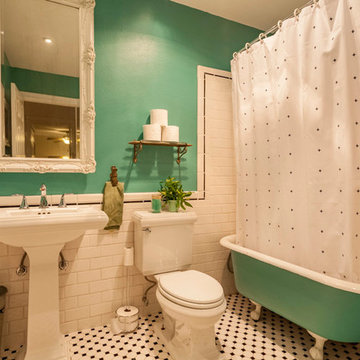
ロサンゼルスにあるお手頃価格の中くらいなシャビーシック調のおしゃれなバスルーム (浴槽なし) (濃色木目調キャビネット、猫足バスタブ、オープン型シャワー、一体型トイレ 、ベージュのタイル、セラミックタイル、緑の壁、セラミックタイルの床、ペデスタルシンク、御影石の洗面台) の写真
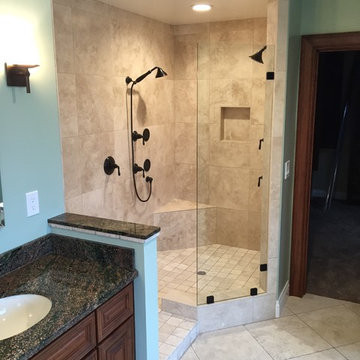
This walk in shower is for a his and her side with bronzed fixtures.
他の地域にある広いトラディショナルスタイルのおしゃれなマスターバスルーム (御影石の洗面台、コーナー設置型シャワー、ベージュのタイル、磁器タイル、緑の壁、トラバーチンの床、レイズドパネル扉のキャビネット、濃色木目調キャビネット、アンダーカウンター洗面器、ベージュの床、オープンシャワー) の写真
他の地域にある広いトラディショナルスタイルのおしゃれなマスターバスルーム (御影石の洗面台、コーナー設置型シャワー、ベージュのタイル、磁器タイル、緑の壁、トラバーチンの床、レイズドパネル扉のキャビネット、濃色木目調キャビネット、アンダーカウンター洗面器、ベージュの床、オープンシャワー) の写真
浴室・バスルーム (全タイプのキャビネットの色、濃色木目調キャビネット、緑の壁) の写真
1